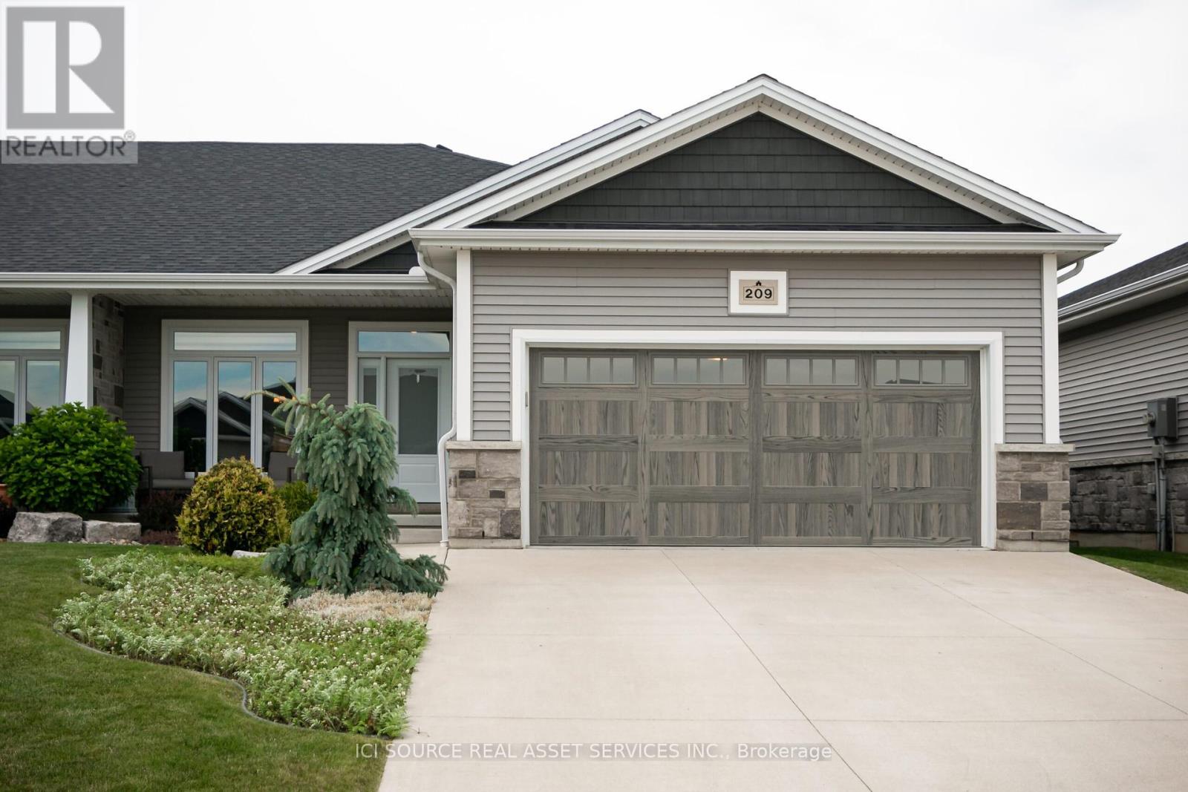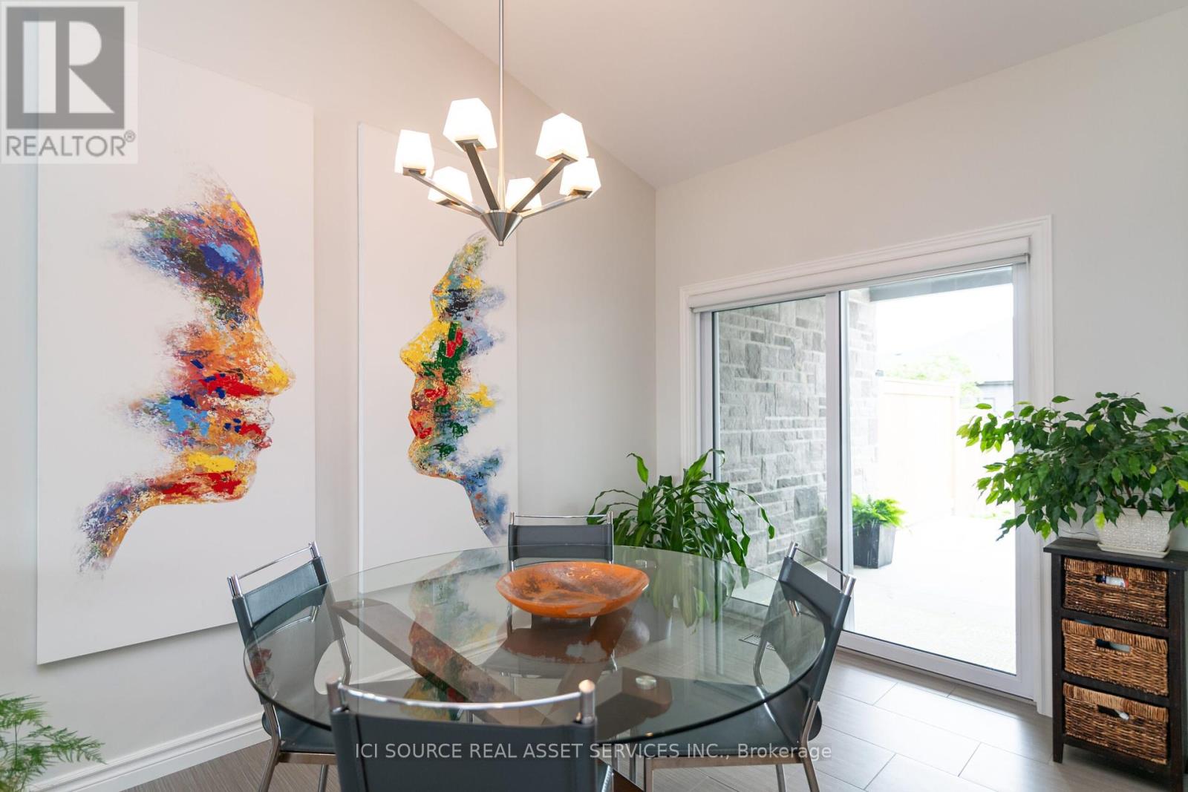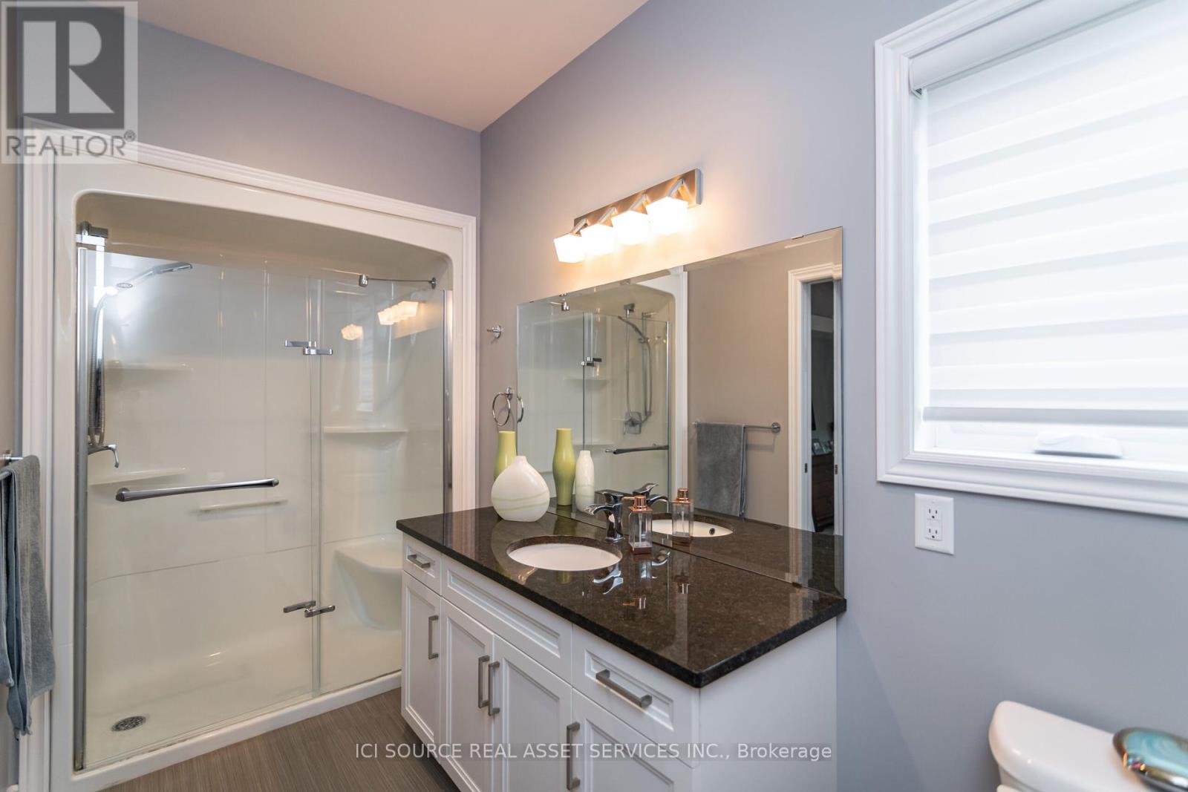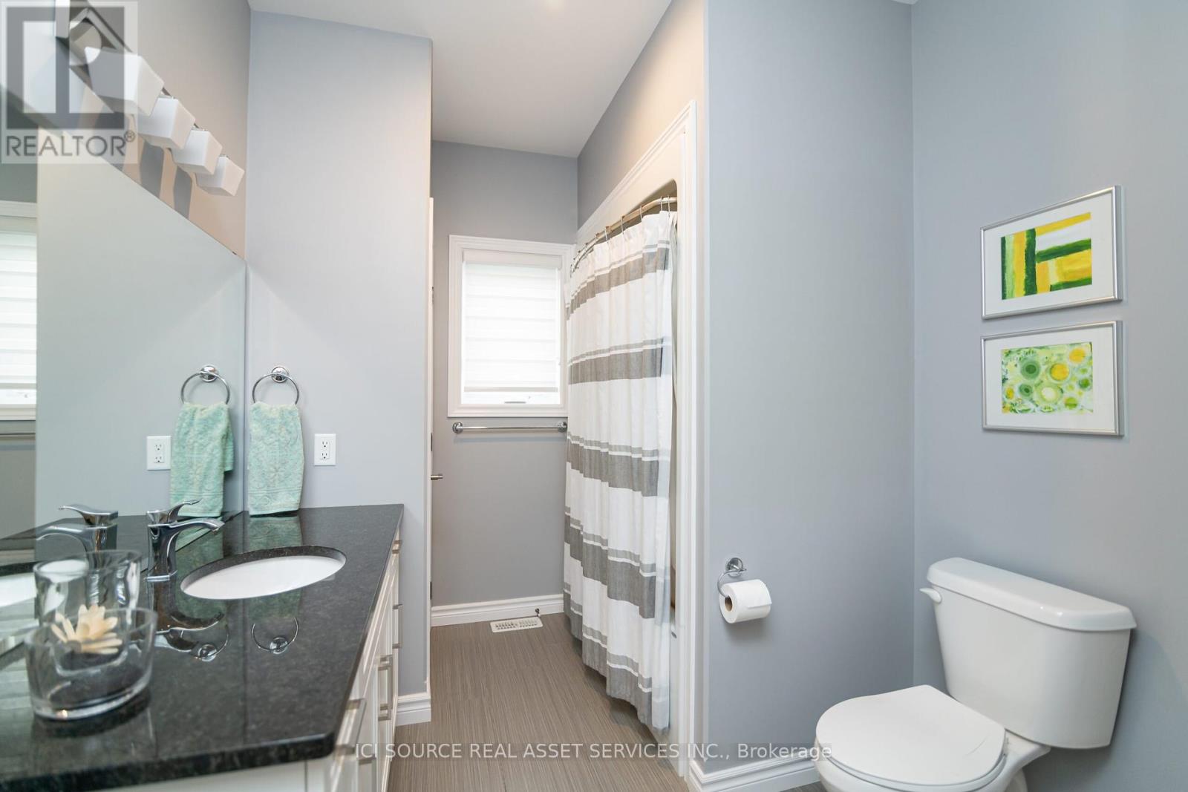3 Bedroom
3 Bathroom
Bungalow
Fireplace
Central Air Conditioning
Forced Air
$729,900
Energy-efficient semi-detached home with 1500 SF of living space & a 2 car garage. 2 bedrooms up and 1 bedroom down. This home offers plenty of living flexibility for families or individuals looking for a comfortable and spacious home. Large windows and vaulted ceilings fill the space with natural light, creating an airy & bright ambiance. The master bedroom has an ensuite bathroom, walk-in closet, & laundry facilities. There is a separate full 3pc bathroom off of the kitchen. The second upstairs bedroom includes a double closet for an incredible amount of storage opportunities. The kitchen boasts quality as well as granite countertops. The main living area has vaulted ceilings, floor to ceiling fireplace, and is open to the kitchen and dining area. A fully contractor finished basement with a very large open area, a perfect place for entertaining. The basement also offers a bedroom, and full 3 pc bathroom with linen closet & large storage room. **** EXTRAS **** On-demand hot water, LED lighting, Landscaping, Gazebo, covered front porch, extended rear patio, wired CAT 5 fibre throughout, fibre internet available.*For Additional Property Details Click The Brochure Icon Below* (id:50787)
Property Details
|
MLS® Number
|
X9013269 |
|
Property Type
|
Single Family |
|
Community Name
|
Chatham |
|
Features
|
Sump Pump |
|
Parking Space Total
|
6 |
Building
|
Bathroom Total
|
3 |
|
Bedrooms Above Ground
|
2 |
|
Bedrooms Below Ground
|
1 |
|
Bedrooms Total
|
3 |
|
Appliances
|
Garage Door Opener Remote(s), Central Vacuum, Water Heater - Tankless, Water Heater, Water Meter, Dishwasher, Dryer, Microwave, Oven, Range, Refrigerator |
|
Architectural Style
|
Bungalow |
|
Basement Development
|
Finished |
|
Basement Type
|
N/a (finished) |
|
Construction Style Attachment
|
Semi-detached |
|
Cooling Type
|
Central Air Conditioning |
|
Exterior Finish
|
Stone |
|
Fireplace Present
|
Yes |
|
Foundation Type
|
Concrete |
|
Heating Fuel
|
Natural Gas |
|
Heating Type
|
Forced Air |
|
Stories Total
|
1 |
|
Type
|
House |
|
Utility Water
|
Municipal Water |
Parking
Land
|
Acreage
|
No |
|
Sewer
|
Sanitary Sewer |
|
Size Irregular
|
40.89 X 121.14 Ft |
|
Size Total Text
|
40.89 X 121.14 Ft |
Rooms
| Level |
Type |
Length |
Width |
Dimensions |
|
Basement |
Bathroom |
2.4 m |
2.7 m |
2.4 m x 2.7 m |
|
Basement |
Bedroom 3 |
3.8 m |
3.4 m |
3.8 m x 3.4 m |
|
Basement |
Great Room |
10.7 m |
6.2 m |
10.7 m x 6.2 m |
|
Basement |
Other |
9 m |
2.3 m |
9 m x 2.3 m |
|
Main Level |
Bathroom |
3.7 m |
2.3 m |
3.7 m x 2.3 m |
|
Main Level |
Bedroom 2 |
4 m |
3 m |
4 m x 3 m |
|
Main Level |
Bedroom |
4.3 m |
4 m |
4.3 m x 4 m |
|
Main Level |
Bathroom |
3.7 m |
1.7 m |
3.7 m x 1.7 m |
|
Main Level |
Great Room |
4.3 m |
4.6 m |
4.3 m x 4.6 m |
|
Main Level |
Kitchen |
6.7 m |
4.1 m |
6.7 m x 4.1 m |
|
Main Level |
Other |
3 m |
1.2 m |
3 m x 1.2 m |
|
Main Level |
Laundry Room |
2.3 m |
2 m |
2.3 m x 2 m |
Utilities
|
Cable
|
Installed |
|
Sewer
|
Installed |
https://www.realtor.ca/real-estate/27130577/209-summerset-place-chatham-kent-chatham






















