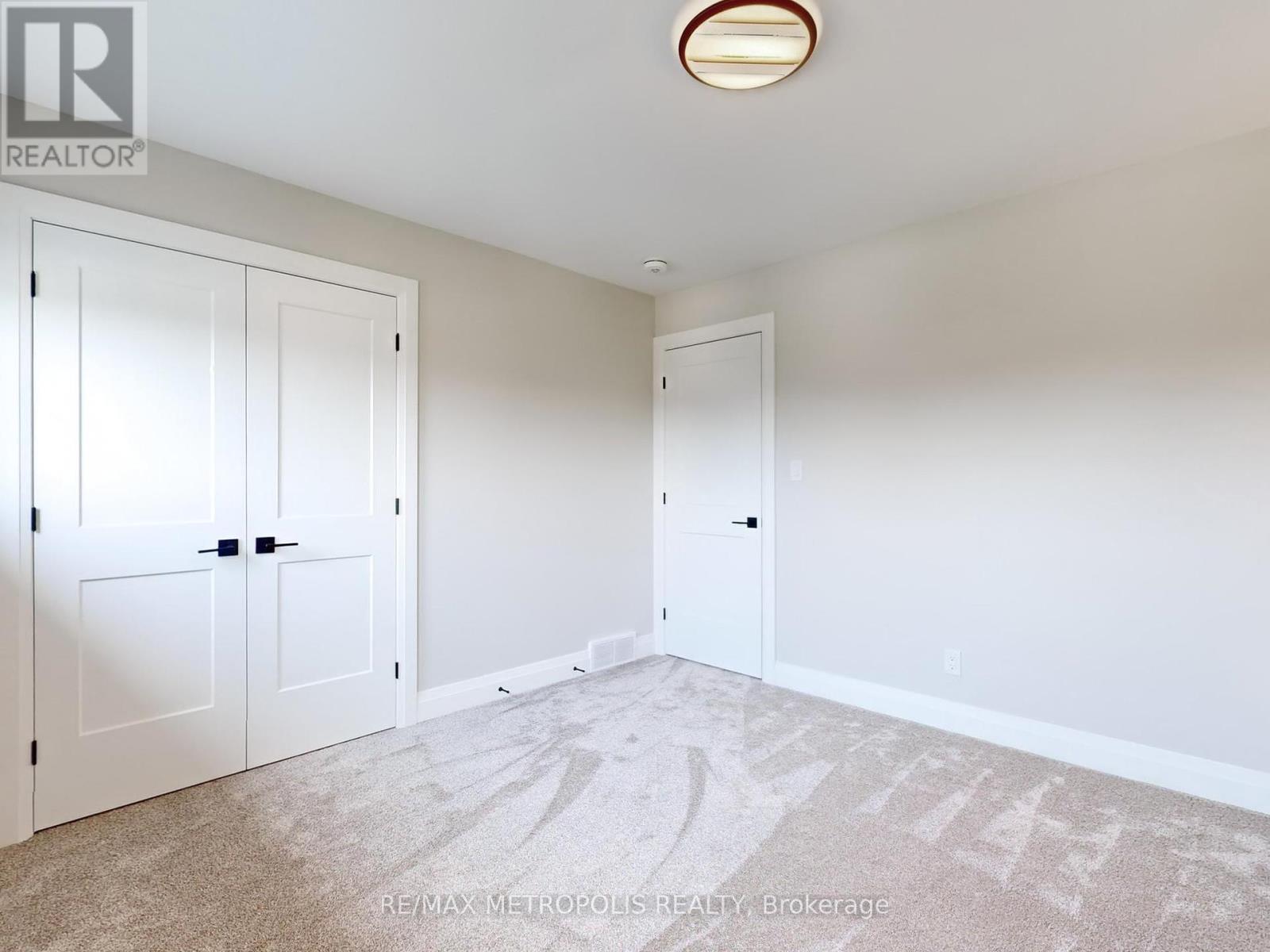4 Bedroom
4 Bathroom
Central Air Conditioning
Forced Air
$839,900
Welcome to 209 Duncan St in the Exclusive Area of Mitchell! New Luxury Custom Built 2-Storey, Over 2600 Sq Ft of Finished Living Space, On A Large 50 x 121 ft Lot. 3 + 1 Bedrooms & 3.5 Bathrooms. Oversized Double Door Garage & Private Driveway. Open Concept Layout w/ Modern Vinyl Plank Flooring Throughout. Airy 9 Ft Ceilings & Lot's of Natural Sunlight. Upgraded Cabinetry w/ Crown Moulding, Undercabinet Lighting, & Kitchen Backsplash. Quartz Countertops w/ Large Eat-In Centre Island. Tray Ceiling in Dining Area Overlooking Large Backyard w/ Large Deck. Potlights Throughout Entire House! Oversized Primary Bedroom w/ 4 Pc Ensuite, Glass Shower, Double Sink, & Walk in Closet. Laundry Room Upstairs Offers Convenience & Built In Cabinetry. Finished Basement Offers Additional Bedroom, 3 Pc Washroom, Open Rec Room. High Quality Finishes! (id:50787)
Property Details
|
MLS® Number
|
X9310530 |
|
Property Type
|
Single Family |
|
Community Name
|
65 - Town of Mitchell |
|
Amenities Near By
|
Schools |
|
Community Features
|
Community Centre, School Bus |
|
Parking Space Total
|
4 |
Building
|
Bathroom Total
|
4 |
|
Bedrooms Above Ground
|
3 |
|
Bedrooms Below Ground
|
1 |
|
Bedrooms Total
|
4 |
|
Appliances
|
Blinds, Dishwasher, Dryer, Range, Refrigerator, Stove, Washer, Water Softener, Window Coverings |
|
Basement Development
|
Finished |
|
Basement Type
|
Full (finished) |
|
Construction Style Attachment
|
Detached |
|
Cooling Type
|
Central Air Conditioning |
|
Exterior Finish
|
Brick, Stone |
|
Flooring Type
|
Vinyl, Carpeted |
|
Foundation Type
|
Unknown |
|
Half Bath Total
|
1 |
|
Heating Fuel
|
Natural Gas |
|
Heating Type
|
Forced Air |
|
Stories Total
|
2 |
|
Type
|
House |
|
Utility Water
|
Municipal Water |
Parking
Land
|
Acreage
|
No |
|
Land Amenities
|
Schools |
|
Sewer
|
Sanitary Sewer |
|
Size Depth
|
121 Ft |
|
Size Frontage
|
50 Ft |
|
Size Irregular
|
50 X 121 Ft |
|
Size Total Text
|
50 X 121 Ft |
|
Surface Water
|
River/stream |
Rooms
| Level |
Type |
Length |
Width |
Dimensions |
|
Second Level |
Primary Bedroom |
5.23 m |
3.94 m |
5.23 m x 3.94 m |
|
Second Level |
Bedroom |
3.33 m |
3.84 m |
3.33 m x 3.84 m |
|
Second Level |
Bedroom |
2.97 m |
3.66 m |
2.97 m x 3.66 m |
|
Lower Level |
Bedroom |
2.77 m |
3.12 m |
2.77 m x 3.12 m |
|
Lower Level |
Recreational, Games Room |
5.46 m |
7.8 m |
5.46 m x 7.8 m |
|
Main Level |
Foyer |
3.55 m |
3.4 m |
3.55 m x 3.4 m |
|
Main Level |
Kitchen |
6.32 m |
3.99 m |
6.32 m x 3.99 m |
|
Main Level |
Living Room |
5.08 m |
3.96 m |
5.08 m x 3.96 m |
Utilities
|
Cable
|
Available |
|
Sewer
|
Installed |
https://www.realtor.ca/real-estate/27393632/209-duncan-street-west-perth-65-town-of-mitchell-65-town-of-mitchell










































