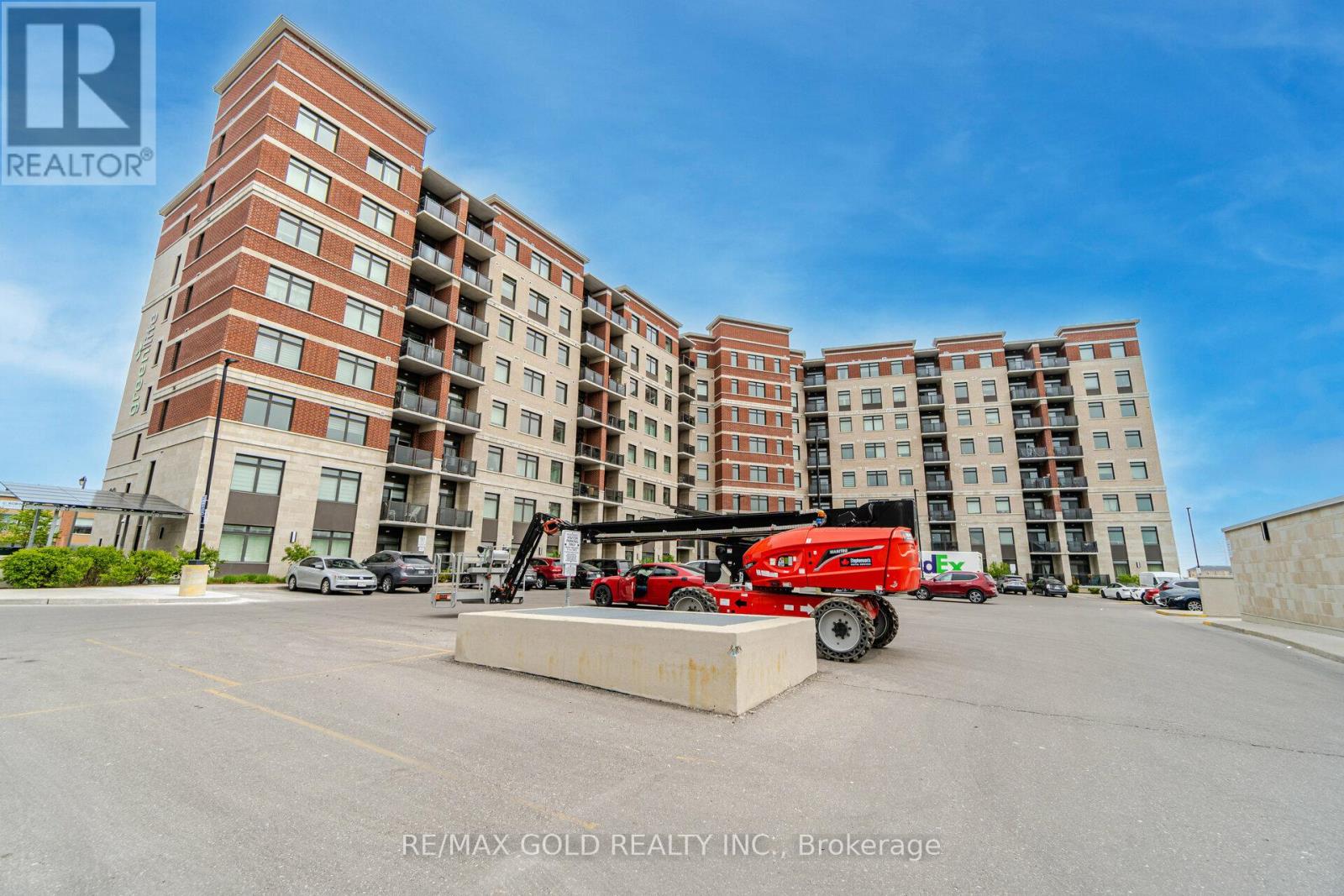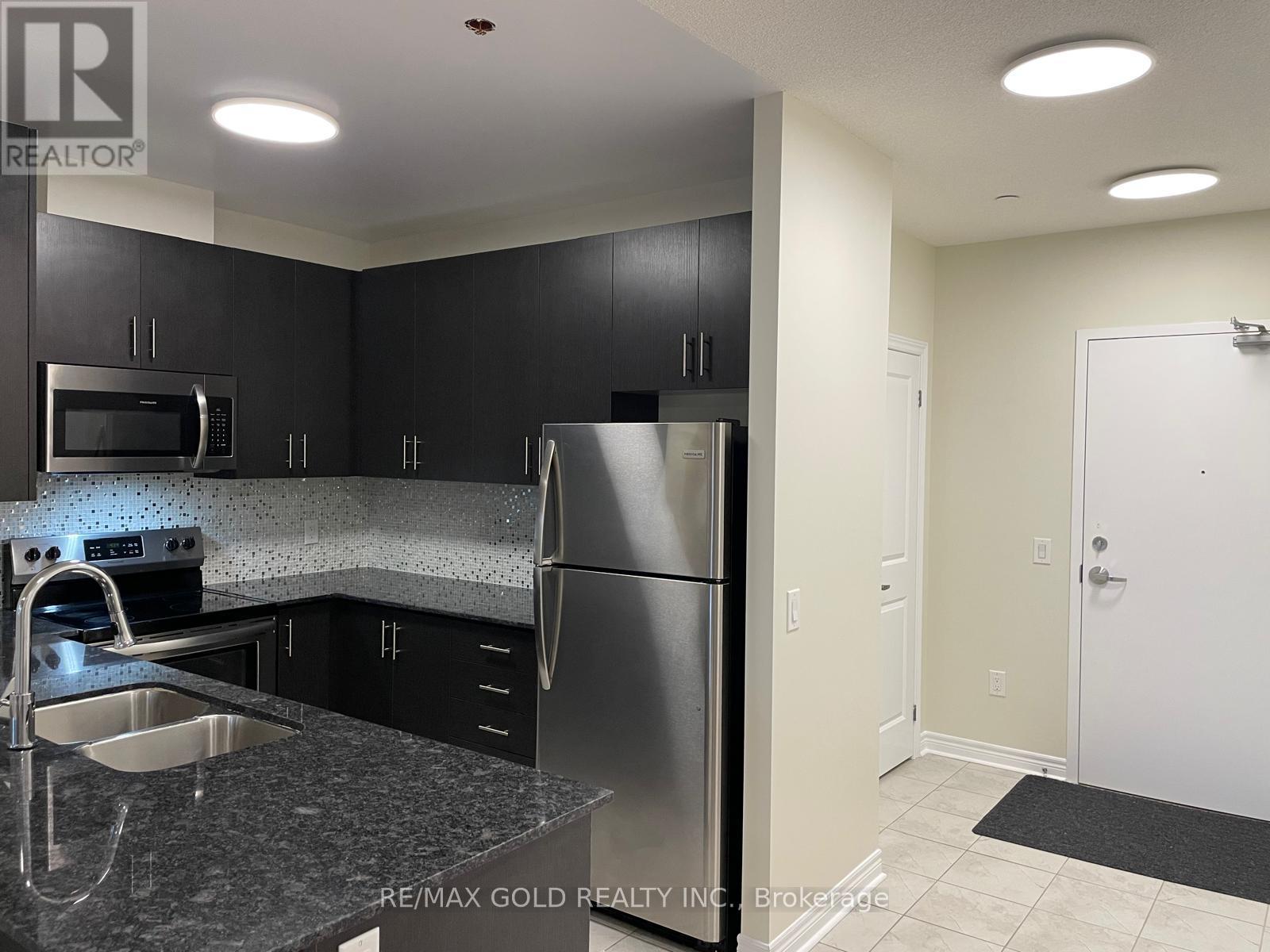3 Bedroom
2 Bathroom
Fireplace
Central Air Conditioning
Forced Air
$499,999Maintenance,
$221.33 Monthly
Green Building Lowest Condo Maintenance Fee! Welcome To The Most Spacious Condo - Builder Upgraded Floor Plan Connecting All Beds To All Baths In Most Sought After Location Close To Everything & Transit! Very Spacious Open Concept 1245 Sq Ft Of Interior Space & 55 Square Ft Of Balcony Unobstructed View Exterior Space Aggregating To Total 1300 Sq Ft Of The Biggest Living Space! Comes With 2 Bed Plus Den (Den Has Closet, Connected With Ensuite Washroom And Serves Purpose Of 3rd Bedroom), 2 Baths, Ensuite Laundry, Underground Parking, Underground Locker & Amenities - Gym Room/ Yoga Room. Party Room With Kitchen, Games Room Every Room Connected To Washroom - Primary Bedroom Has 1 Bath, 2nd And 3rd Beds Are Connected To Common Shared Jack & Jill Bath, Making Most Efficient Usage Of Every Inch Of Space Impressive Completely Upgraded Home With No Carpet, Laminate Flooring Throughout! Unobstructed Views from Balcony -Parking Area & Markham Rd! **** EXTRAS **** Builder Modified Floor Plan With Tons Of Upgrades To Convert A Two Bed Plus Den Into Each Bedroom Connected To Washroom Floor Plan! Primary Bedroom Has 1 Bath And 2 Closets, 2nd And 3rd Beds Are Connected To Common Shared Jack & Jill Bath (id:50787)
Property Details
|
MLS® Number
|
N8490546 |
|
Property Type
|
Single Family |
|
Community Name
|
Cedarwood |
|
Amenities Near By
|
Public Transit |
|
Community Features
|
Pet Restrictions, School Bus |
|
Features
|
Balcony, Carpet Free |
|
Parking Space Total
|
1 |
Building
|
Bathroom Total
|
2 |
|
Bedrooms Above Ground
|
2 |
|
Bedrooms Below Ground
|
1 |
|
Bedrooms Total
|
3 |
|
Amenities
|
Party Room, Exercise Centre, Visitor Parking, Recreation Centre, Storage - Locker |
|
Appliances
|
Water Heater, Window Coverings |
|
Cooling Type
|
Central Air Conditioning |
|
Exterior Finish
|
Brick |
|
Fireplace Present
|
Yes |
|
Heating Fuel
|
Electric |
|
Heating Type
|
Forced Air |
|
Type
|
Apartment |
Parking
Land
|
Acreage
|
No |
|
Land Amenities
|
Public Transit |
Rooms
| Level |
Type |
Length |
Width |
Dimensions |
|
Flat |
Living Room |
5.08 m |
3.2 m |
5.08 m x 3.2 m |
|
Flat |
Dining Room |
5.08 m |
3.2 m |
5.08 m x 3.2 m |
|
Flat |
Kitchen |
2.44 m |
3.1 m |
2.44 m x 3.1 m |
|
Flat |
Bedroom |
4.83 m |
3.2 m |
4.83 m x 3.2 m |
|
Flat |
Bedroom 2 |
3.86 m |
2.84 m |
3.86 m x 2.84 m |
|
Flat |
Den |
4.5 m |
3.25 m |
4.5 m x 3.25 m |
|
Flat |
Bathroom |
|
|
Measurements not available |
|
Flat |
Bathroom |
|
|
Measurements not available |
https://www.realtor.ca/real-estate/27108167/209-39-new-delhi-drive-markham-cedarwood










































