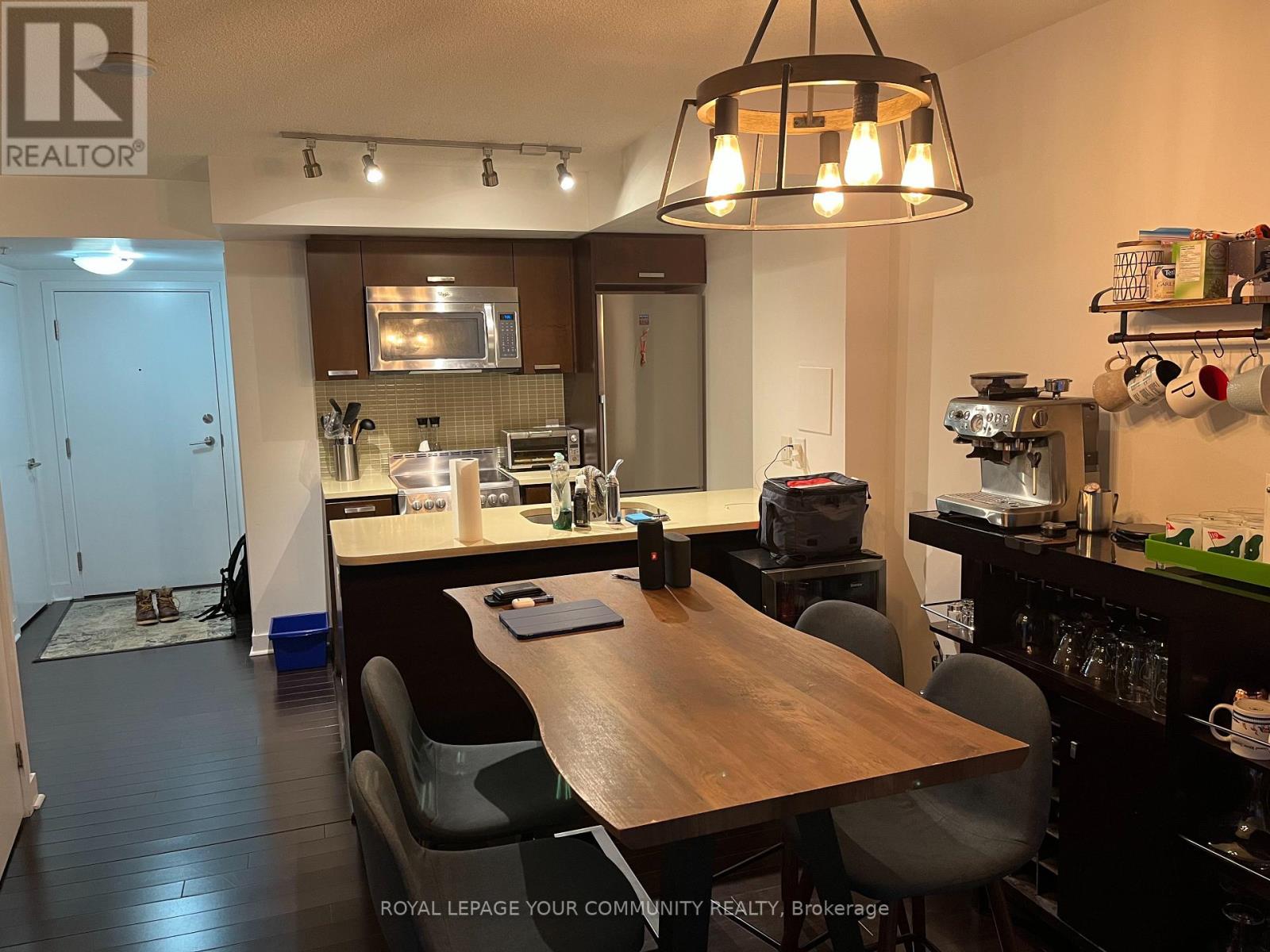2 Bedroom
1 Bathroom
600 - 699 sqft
Central Air Conditioning
Forced Air
$2,495 Monthly
1+1 Bedroom Unit At Pinnacle On Adelaide. Laminate Flooring Through Out. Great Layout With Walk Out Balcony. 24-Hr Concierge, Gym, Party Room And Sauna. Right At John And Adelaide's Entertainment District. Steps To Queen/King West, Theatre, Ttc Subway, Streetcars, Tiff, Skydome And Acc. 1 Parking And 1 Locker Are Included. (id:50787)
Property Details
|
MLS® Number
|
C12128134 |
|
Property Type
|
Single Family |
|
Community Name
|
Waterfront Communities C1 |
|
Amenities Near By
|
Hospital, Place Of Worship, Public Transit, Schools |
|
Community Features
|
Pets Not Allowed, Community Centre |
|
Features
|
Balcony, Carpet Free |
|
Parking Space Total
|
1 |
Building
|
Bathroom Total
|
1 |
|
Bedrooms Above Ground
|
1 |
|
Bedrooms Below Ground
|
1 |
|
Bedrooms Total
|
2 |
|
Amenities
|
Security/concierge, Exercise Centre, Party Room, Sauna, Visitor Parking, Storage - Locker |
|
Appliances
|
Oven - Built-in, Dishwasher, Dryer, Microwave, Stove, Washer, Refrigerator |
|
Cooling Type
|
Central Air Conditioning |
|
Exterior Finish
|
Brick Facing |
|
Fire Protection
|
Alarm System |
|
Flooring Type
|
Laminate |
|
Heating Fuel
|
Natural Gas |
|
Heating Type
|
Forced Air |
|
Size Interior
|
600 - 699 Sqft |
|
Type
|
Apartment |
Parking
Land
|
Acreage
|
No |
|
Land Amenities
|
Hospital, Place Of Worship, Public Transit, Schools |
Rooms
| Level |
Type |
Length |
Width |
Dimensions |
|
Main Level |
Living Room |
6.4 m |
2.95 m |
6.4 m x 2.95 m |
|
Main Level |
Dining Room |
6.4 m |
2.95 m |
6.4 m x 2.95 m |
|
Main Level |
Primary Bedroom |
2.7 m |
3.6 m |
2.7 m x 3.6 m |
|
Main Level |
Kitchen |
2 m |
2.23 m |
2 m x 2.23 m |
|
Main Level |
Den |
2.6 m |
2.6 m |
2.6 m x 2.6 m |
https://www.realtor.ca/real-estate/28268476/209-295-adelaide-street-w-toronto-waterfront-communities-waterfront-communities-c1











