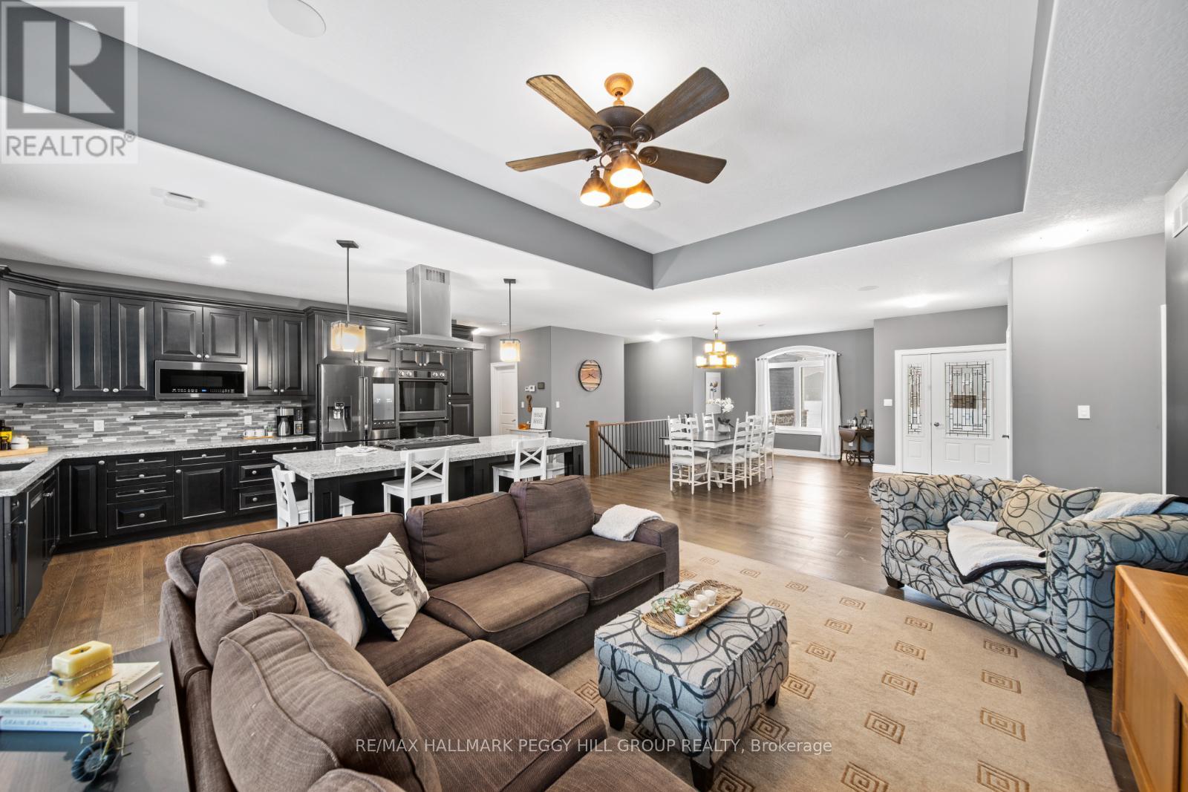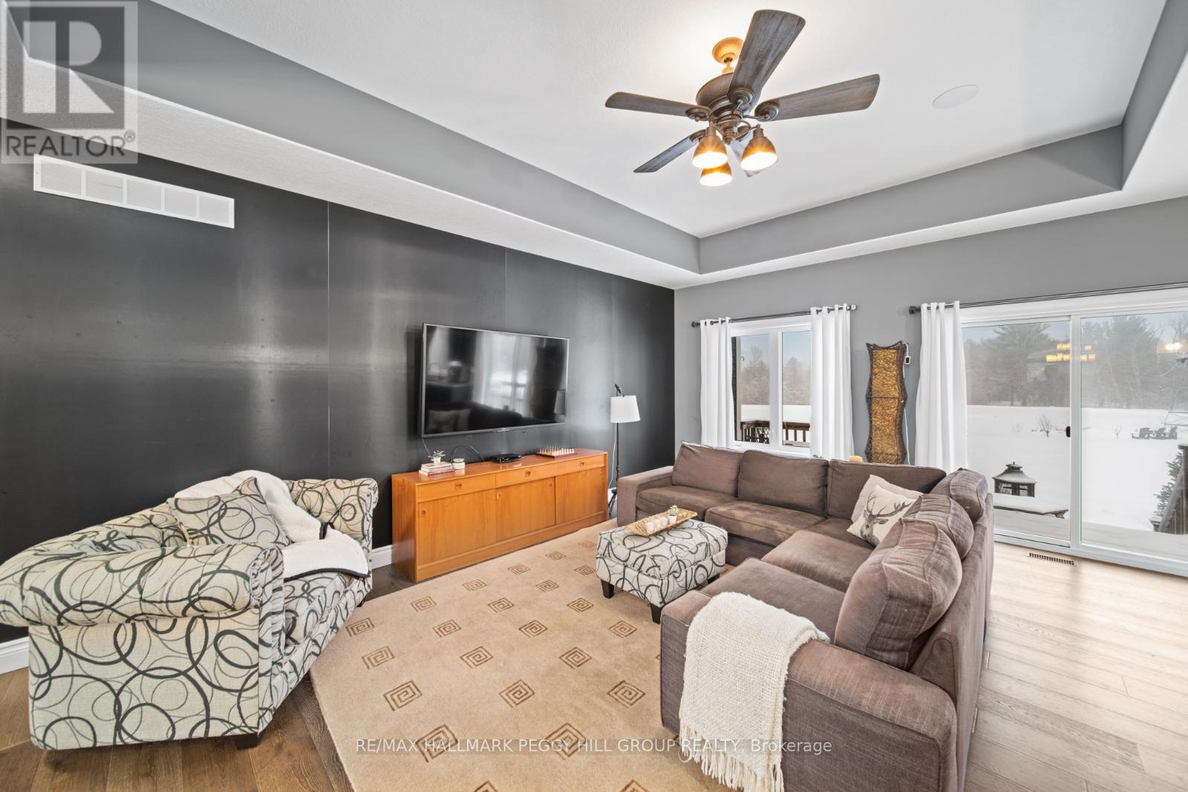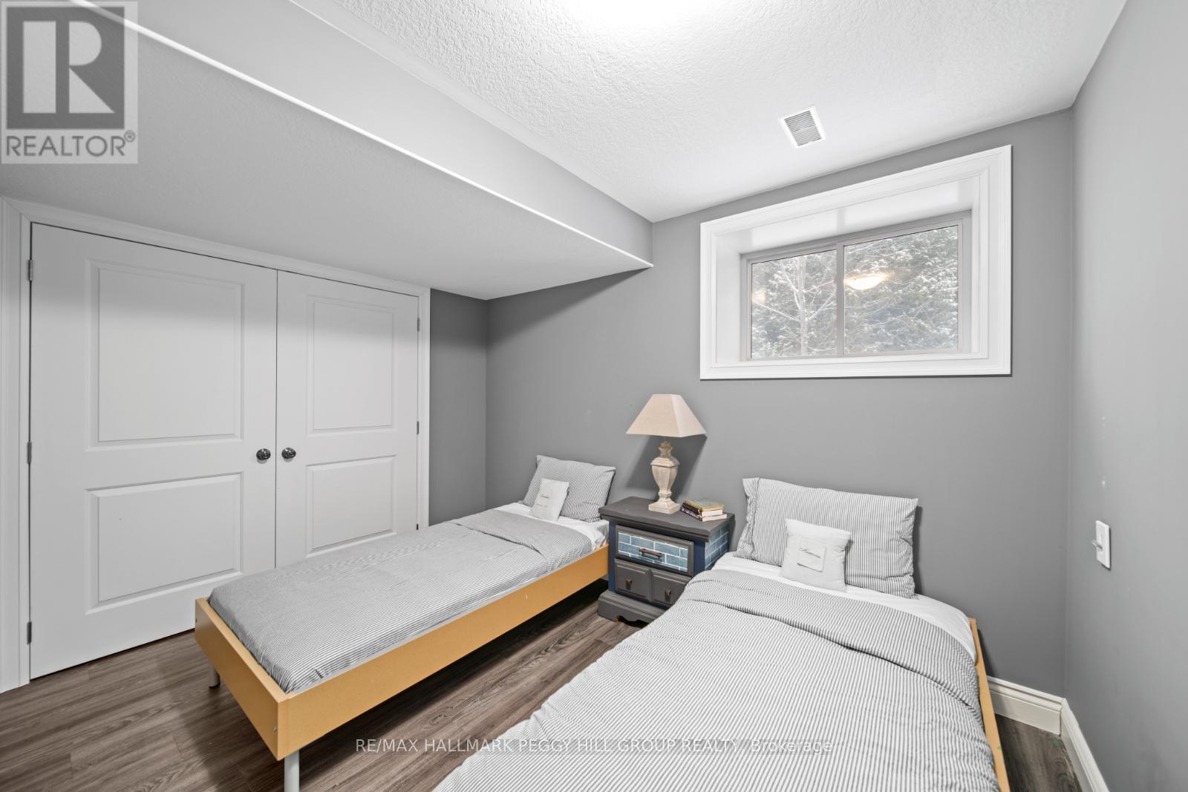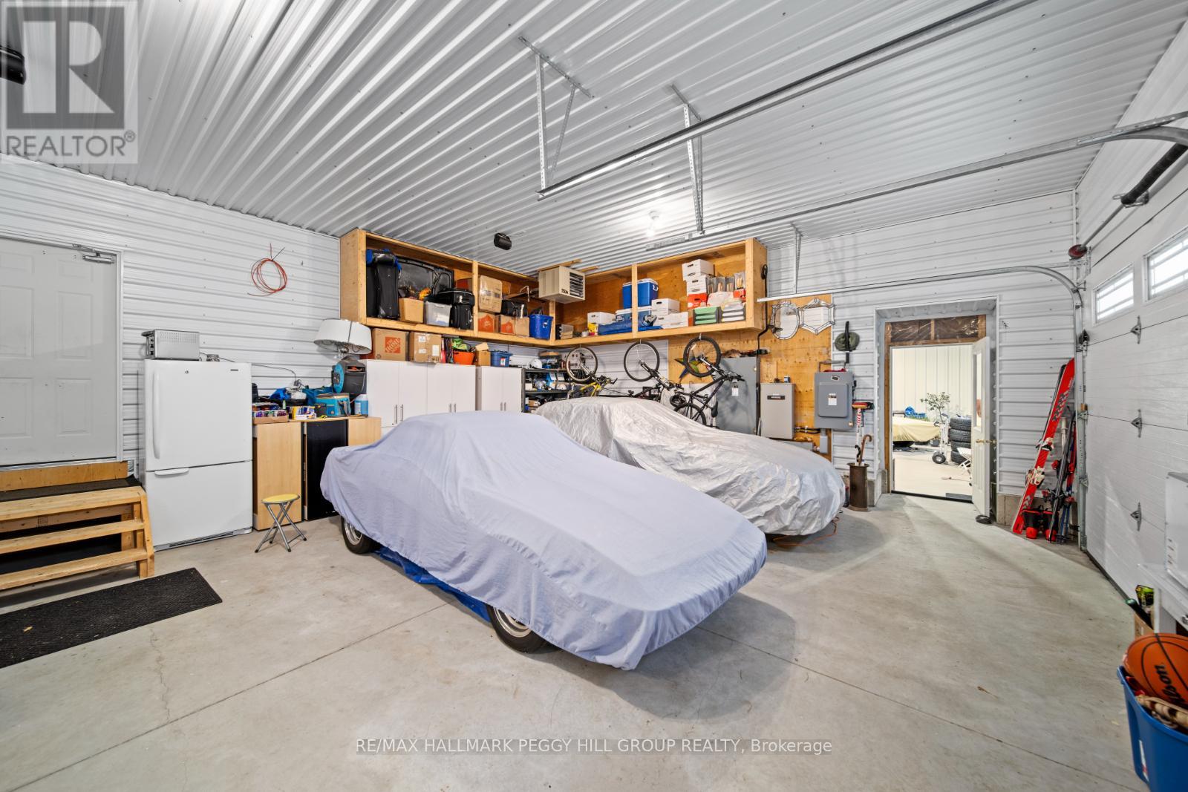4 Bedroom
3 Bathroom
2000 - 2500 sqft
Bungalow
Fireplace
Central Air Conditioning
Forced Air
Acreage
$2,149,000
EXTRAVAGANT BUNGALOW SET ON A TRANQUIL 61-ACRE LOT WITH A WORKSHOP & 3 CAR GARAGE! Bold, beautiful, and built for those who want it all, this luxury estate in rural Severn delivers sophistication, space, and a jaw-dropping workshop thats unlike anything else on the market. Set on a private 61-acre lot surrounded by nature, this executive bungalow offers over 3,900 square feet of finely finished living, complete with a fully integrated smart home system and lavish features at every turn. A spacious 2,400 square foot heated workshop steals the spotlight with in-floor radiant heating, lounge space, bar area, bathroom, and a grand roll-up door, plus a direct connection to a heated 3-car garage, perfect for hobbyists, collectors, or entrepreneurs. The covered deck with soffit lighting sets the scene for year-round enjoyment, overlooking a swimmable spring-fed pond with a sandy beach area and peaceful surrounding landscape. This home is designed for entertaining and features an expansive layout with a kitchen hosting built-in appliances, a large island, and stainless steel appliances. The primary suite is tucked away for privacy, boasting a spa-like ensuite and its own walkout, while two additional bedrooms are smartly positioned on the opposite side with a sleek 4-piece bath. The finished walk-up basement offers flexibility with a rec room, media room, office, den, fourth bedroom, and another full bathroom. A second driveway off of Town Line leads to a bunkie with hydro, offering additional parking, storage, and convenient access to the property. Less than 20 minutes to the heart of Orillia, this #HomeToStay pairs modern luxury with rural charm in a truly grand way! (id:50787)
Property Details
|
MLS® Number
|
S12075515 |
|
Property Type
|
Single Family |
|
Community Name
|
Rural Severn |
|
Amenities Near By
|
Schools, Place Of Worship |
|
Features
|
Wooded Area, Irregular Lot Size |
|
Parking Space Total
|
15 |
|
Structure
|
Deck, Workshop |
|
View Type
|
View Of Water |
Building
|
Bathroom Total
|
3 |
|
Bedrooms Above Ground
|
3 |
|
Bedrooms Below Ground
|
1 |
|
Bedrooms Total
|
4 |
|
Age
|
6 To 15 Years |
|
Amenities
|
Fireplace(s) |
|
Appliances
|
Water Heater, Dishwasher, Dryer, Garage Door Opener, Stove, Washer, Window Coverings, Refrigerator |
|
Architectural Style
|
Bungalow |
|
Basement Development
|
Finished |
|
Basement Features
|
Separate Entrance |
|
Basement Type
|
N/a (finished) |
|
Construction Style Attachment
|
Detached |
|
Cooling Type
|
Central Air Conditioning |
|
Exterior Finish
|
Wood, Stone |
|
Fire Protection
|
Alarm System |
|
Fireplace Present
|
Yes |
|
Fireplace Total
|
1 |
|
Foundation Type
|
Poured Concrete |
|
Heating Fuel
|
Natural Gas |
|
Heating Type
|
Forced Air |
|
Stories Total
|
1 |
|
Size Interior
|
2000 - 2500 Sqft |
|
Type
|
House |
|
Utility Water
|
Drilled Well |
Parking
Land
|
Acreage
|
Yes |
|
Land Amenities
|
Schools, Place Of Worship |
|
Sewer
|
Septic System |
|
Size Irregular
|
61.5 Acre |
|
Size Total Text
|
61.5 Acre|50 - 100 Acres |
|
Surface Water
|
Lake/pond |
|
Zoning Description
|
Gl & Ep |
Rooms
| Level |
Type |
Length |
Width |
Dimensions |
|
Basement |
Office |
3.99 m |
3.1 m |
3.99 m x 3.1 m |
|
Basement |
Den |
3.53 m |
3.12 m |
3.53 m x 3.12 m |
|
Basement |
Bedroom 4 |
3.53 m |
3.12 m |
3.53 m x 3.12 m |
|
Basement |
Recreational, Games Room |
10.06 m |
9.8 m |
10.06 m x 9.8 m |
|
Basement |
Media |
4.5 m |
4.11 m |
4.5 m x 4.11 m |
|
Main Level |
Kitchen |
6.6 m |
4.09 m |
6.6 m x 4.09 m |
|
Main Level |
Dining Room |
4.7 m |
3.48 m |
4.7 m x 3.48 m |
|
Main Level |
Living Room |
6.96 m |
4.09 m |
6.96 m x 4.09 m |
|
Main Level |
Laundry Room |
3.51 m |
3.15 m |
3.51 m x 3.15 m |
|
Main Level |
Primary Bedroom |
5.11 m |
4.37 m |
5.11 m x 4.37 m |
|
Main Level |
Bedroom 2 |
4.37 m |
3.61 m |
4.37 m x 3.61 m |
|
Main Level |
Bedroom 3 |
4.22 m |
3.61 m |
4.22 m x 3.61 m |
https://www.realtor.ca/real-estate/28151432/2085-warminster-road-severn-rural-severn






















