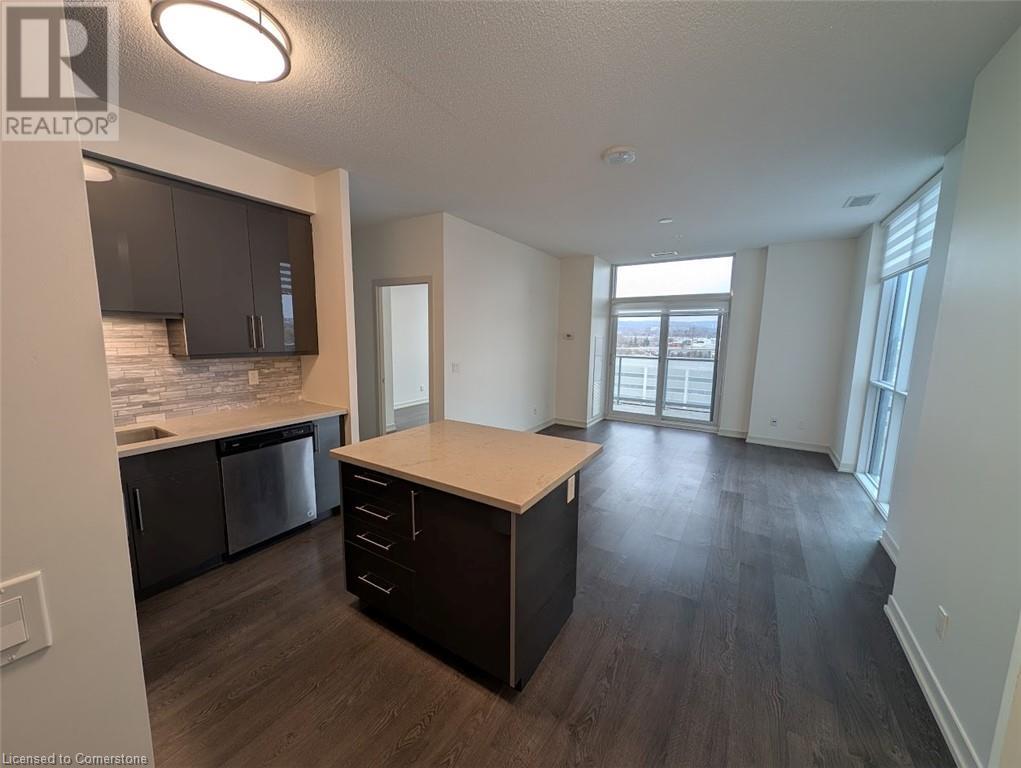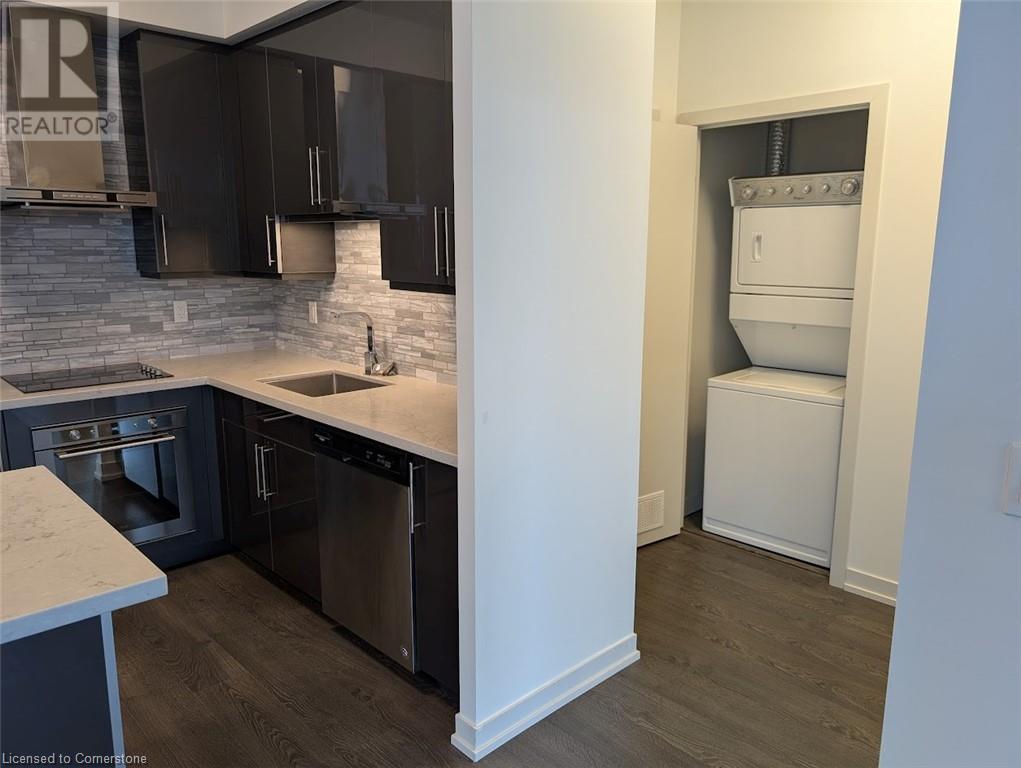2 Bedroom
1 Bathroom
660 sqft
Central Air Conditioning
Forced Air
$2,400 Monthly
Insurance, Heat, Water
Welcome to this bright and modern 1-bedroom plus den condo, perfectly designed for comfortable living. This suite features a stylish 4-piece bathroom, in-suite laundry, and a contemporary kitchen with stainless steel appliances, quartz countertops, and a built-in oven and range. Durable laminate flooring runs throughout, and the spacious north-facing balcony provides a great spot to relax. Enjoy an impressive array of building amenities, including a party room with a full kitchen and pool table, a gym, an outdoor fitness area, a rooftop patio with BBQs, an indoor pool with a hot tub, a basketball court, a theater room, and guest suites for visitors. Ideally located just steps from the GO station and fantastic shopping, this condo offers an incredible lifestyle opportunity in a vibrant, connected community. (id:50787)
Property Details
|
MLS® Number
|
40719968 |
|
Property Type
|
Single Family |
|
Amenities Near By
|
Park, Place Of Worship, Schools, Shopping |
|
Community Features
|
School Bus |
|
Features
|
Balcony, Automatic Garage Door Opener |
|
Parking Space Total
|
1 |
|
Storage Type
|
Locker |
|
View Type
|
View (panoramic) |
Building
|
Bathroom Total
|
1 |
|
Bedrooms Above Ground
|
1 |
|
Bedrooms Below Ground
|
1 |
|
Bedrooms Total
|
2 |
|
Amenities
|
Car Wash, Exercise Centre, Guest Suite, Party Room |
|
Appliances
|
Dishwasher, Dryer, Refrigerator, Stove, Washer, Hood Fan |
|
Basement Type
|
None |
|
Construction Style Attachment
|
Attached |
|
Cooling Type
|
Central Air Conditioning |
|
Exterior Finish
|
Other |
|
Foundation Type
|
Unknown |
|
Heating Type
|
Forced Air |
|
Stories Total
|
1 |
|
Size Interior
|
660 Sqft |
|
Type
|
Apartment |
|
Utility Water
|
Municipal Water |
Parking
Land
|
Access Type
|
Road Access, Highway Access, Highway Nearby |
|
Acreage
|
No |
|
Land Amenities
|
Park, Place Of Worship, Schools, Shopping |
|
Sewer
|
Municipal Sewage System |
|
Size Total Text
|
Unknown |
|
Zoning Description
|
Mai-301 |
Rooms
| Level |
Type |
Length |
Width |
Dimensions |
|
Main Level |
4pc Bathroom |
|
|
7'8'' x 4'6'' |
|
Main Level |
Den |
|
|
5'6'' x 12'2'' |
|
Main Level |
Bedroom |
|
|
10'4'' x 11'6'' |
|
Main Level |
Kitchen |
|
|
7'5'' x 8'2'' |
|
Main Level |
Living Room |
|
|
12'0'' x 23'8'' |
https://www.realtor.ca/real-estate/28210805/2081-fairview-street-unit-902-burlington




















