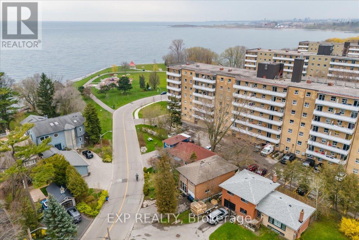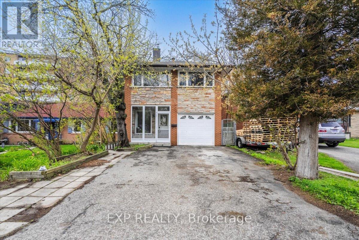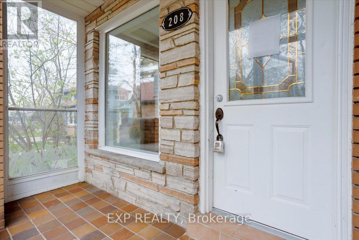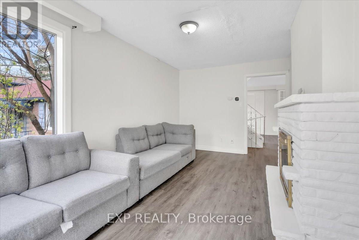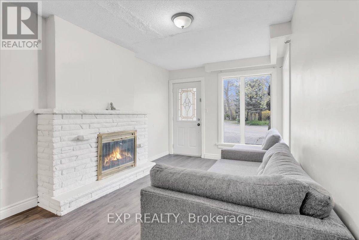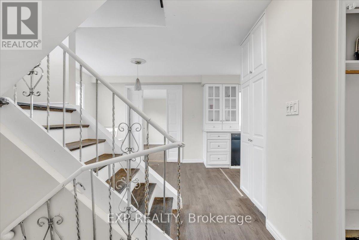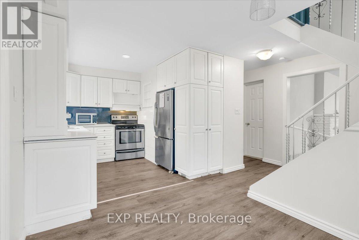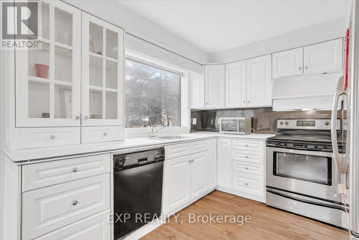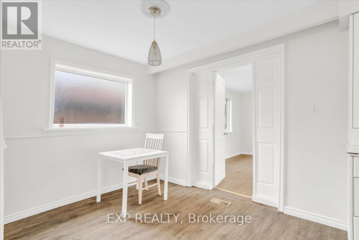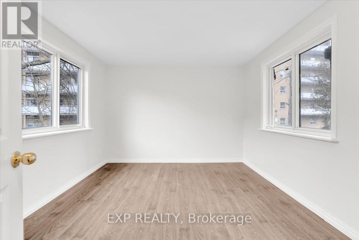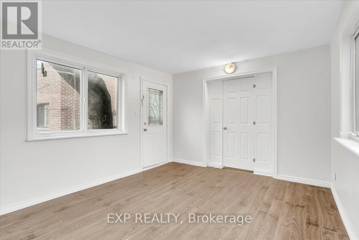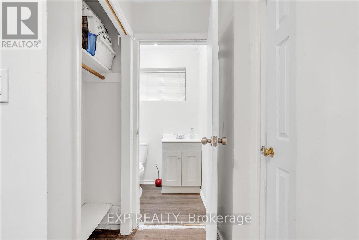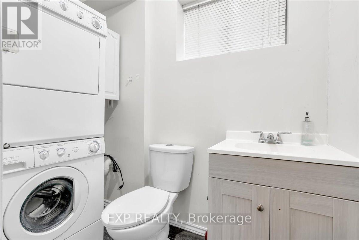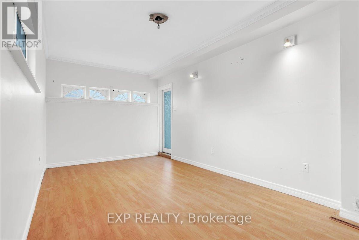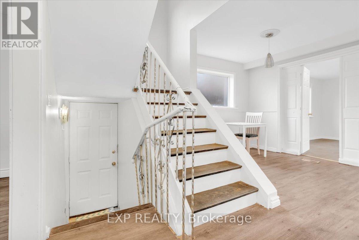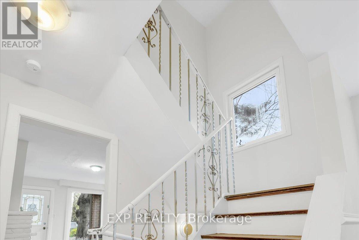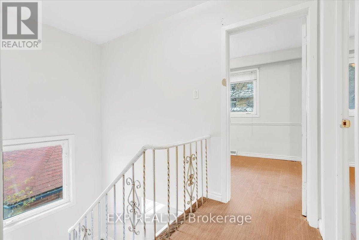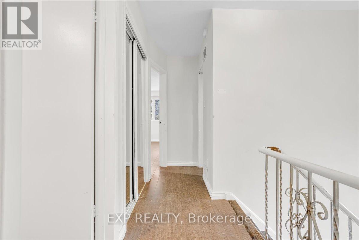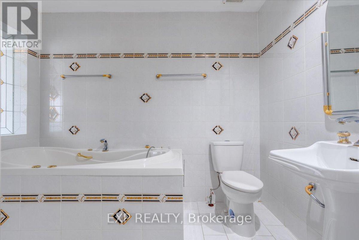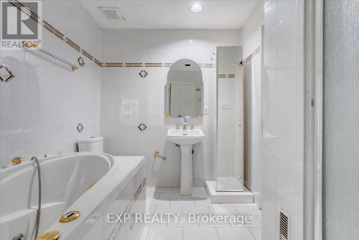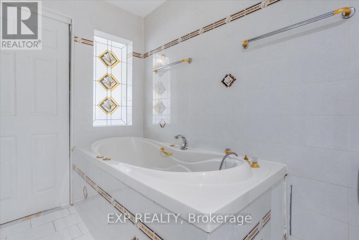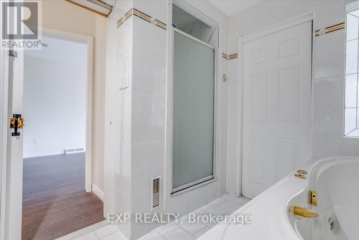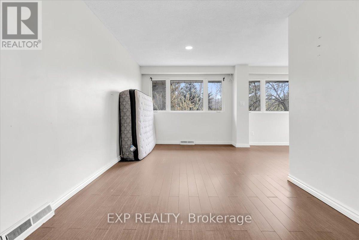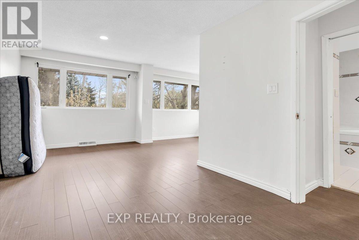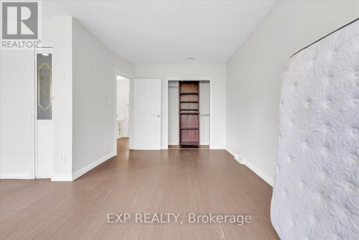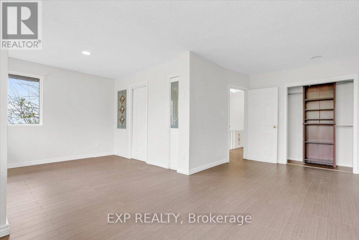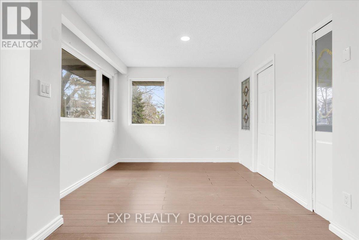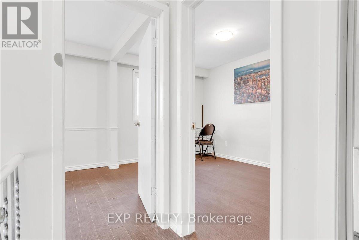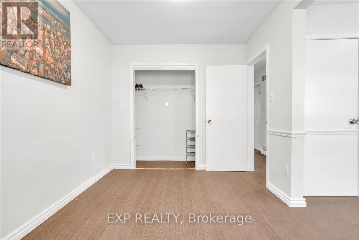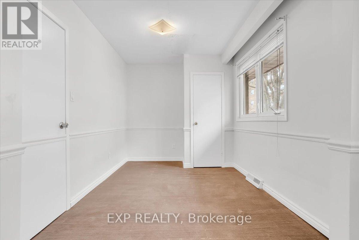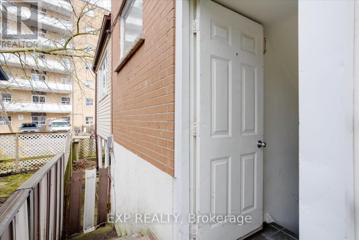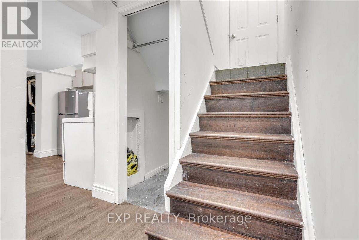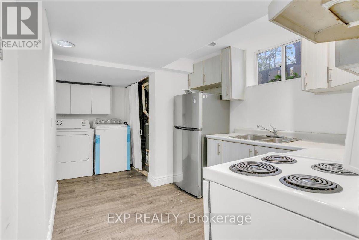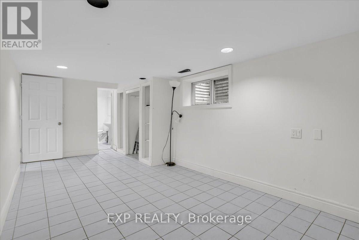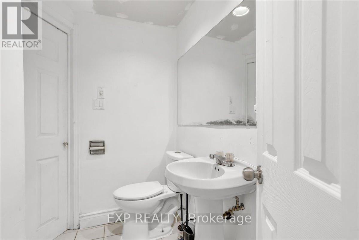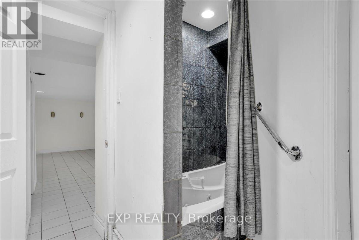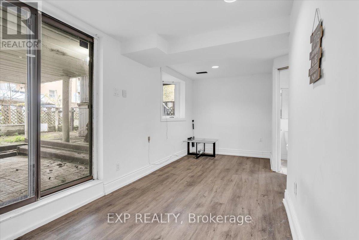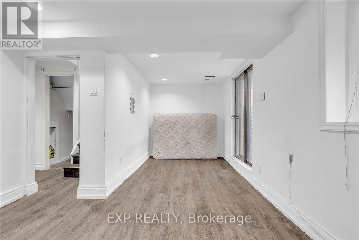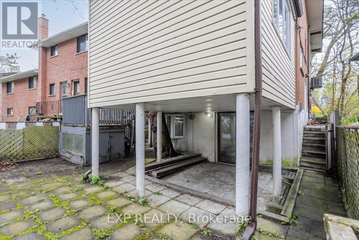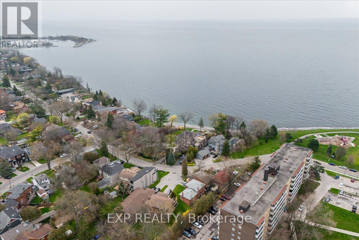4 Bedroom
3 Bathroom
Fireplace
Central Air Conditioning
Forced Air
$1,349,999
Discover 208 Lake Promenade, a detached property in Toronto's Long Branch community featuring 3 beds Plus 1 Bed and 3 baths, including a window overlooking the lake view from the primary bedroom. Separate living, dining, and family rooms offer space and comfort. The basement boasts a bedroom, bath, kitchen, and walk-out to the backyard, perfect for extended living or rental income. Conveniently located just across Long Branch Park, 5 mins drive to Long Branch GO station, 4 mins drive to Marie Curtis Park and 3 mins drive to Humber College Lakeshore Campus. A mere 10-min walk to TTC streetcar. Prime investment/family home opportunity in a sought-after neighbourhood. Rare gem. **** EXTRAS **** Within walking steps to all the amenities and Lake Ontario shoreline & the numerous parks providing great outdoor activity and much more. (id:50787)
Property Details
|
MLS® Number
|
W8279224 |
|
Property Type
|
Single Family |
|
Community Name
|
Long Branch |
|
Parking Space Total
|
3 |
Building
|
Bathroom Total
|
3 |
|
Bedrooms Above Ground
|
3 |
|
Bedrooms Below Ground
|
1 |
|
Bedrooms Total
|
4 |
|
Basement Development
|
Finished |
|
Basement Features
|
Apartment In Basement, Walk Out |
|
Basement Type
|
N/a (finished) |
|
Construction Style Attachment
|
Detached |
|
Cooling Type
|
Central Air Conditioning |
|
Exterior Finish
|
Brick |
|
Fireplace Present
|
Yes |
|
Heating Fuel
|
Natural Gas |
|
Heating Type
|
Forced Air |
|
Stories Total
|
2 |
|
Type
|
House |
Parking
Land
|
Acreage
|
No |
|
Size Irregular
|
26 X 90 Ft ; Irregular Lot |
|
Size Total Text
|
26 X 90 Ft ; Irregular Lot |
|
Surface Water
|
Lake/pond |
Rooms
| Level |
Type |
Length |
Width |
Dimensions |
|
Second Level |
Primary Bedroom |
6.08 m |
5.54 m |
6.08 m x 5.54 m |
|
Second Level |
Bedroom 2 |
3.73 m |
2.6 m |
3.73 m x 2.6 m |
|
Second Level |
Bedroom 3 |
3.38 m |
2.5 m |
3.38 m x 2.5 m |
|
Second Level |
Bathroom |
2.61 m |
2.81 m |
2.61 m x 2.81 m |
|
Basement |
Kitchen |
2.94 m |
4.71 m |
2.94 m x 4.71 m |
|
Basement |
Primary Bedroom |
2.72 m |
6.11 m |
2.72 m x 6.11 m |
|
Basement |
Recreational, Games Room |
5.77 m |
3.49 m |
5.77 m x 3.49 m |
|
Main Level |
Living Room |
4.86 m |
2.93 m |
4.86 m x 2.93 m |
|
Main Level |
Kitchen |
3.02 m |
3.02 m |
3.02 m x 3.02 m |
|
Main Level |
Dining Room |
3.05 m |
2.5 m |
3.05 m x 2.5 m |
|
Main Level |
Family Room |
4.15 m |
3.44 m |
4.15 m x 3.44 m |
|
Main Level |
Other |
2.88 m |
5.94 m |
2.88 m x 5.94 m |
Utilities
|
Sewer
|
Installed |
|
Natural Gas
|
Installed |
|
Electricity
|
Installed |
https://www.realtor.ca/real-estate/26813901/208-lake-prom-toronto-long-branch

