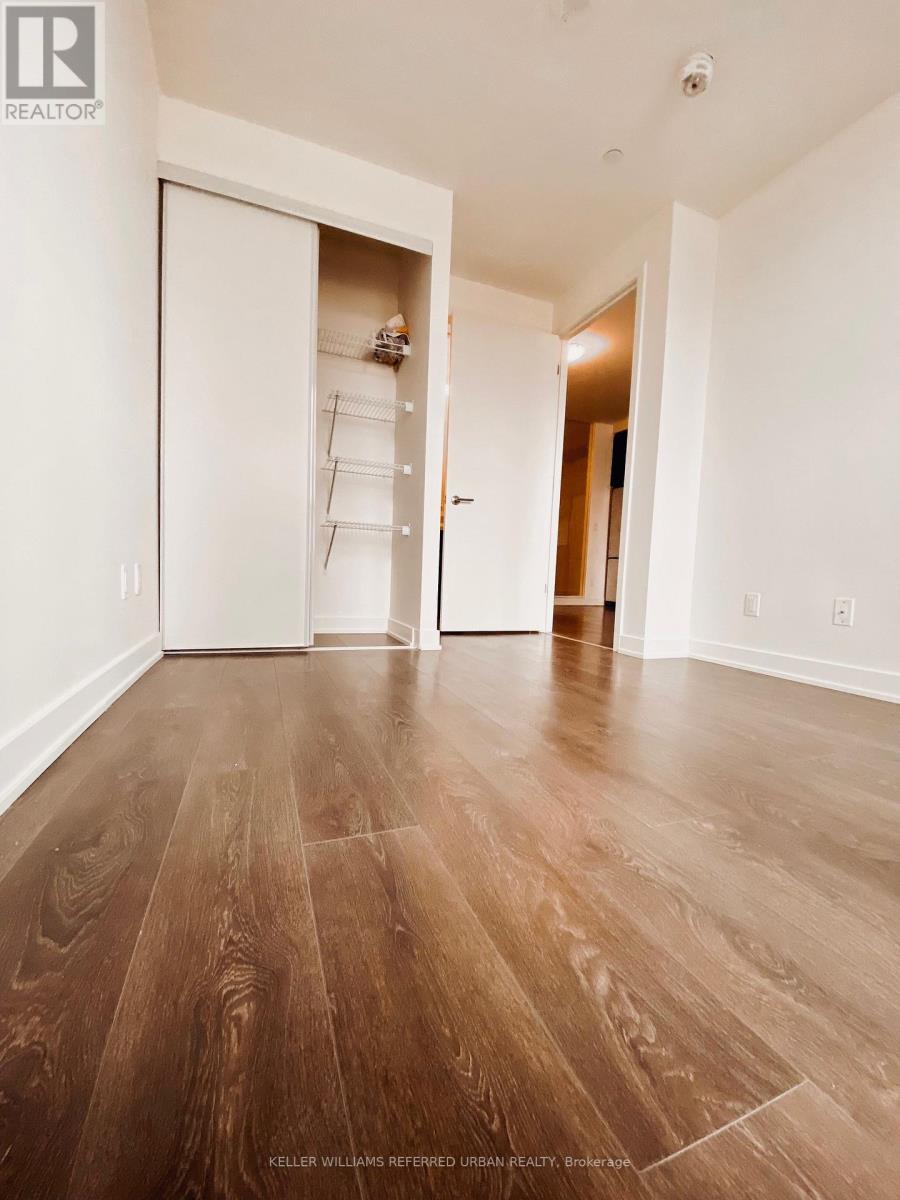2 Bedroom
2 Bathroom
600 - 699 sqft
Central Air Conditioning
Forced Air
$2,000 Monthly
Modern 1+Den | 2 Bath Suite with West Views Perfect for the Urban Professional or young Family Step into this thoughtfully designed 1-bedroom + den suite featuring two full bathrooms and a smart, versatile layout. The spacious den easily transforms into a Nursery, home office or guest room ideal for working professionals and hybrid workdays. Enjoy unobstructed west-facing views and 612 sq ft of stylish living space (per builders plan). Located in a prime, transit-connected neighbourhood with easy access to the DVP, TTC, and the upcoming LRT station making your downtown commute quick and hassle-free. You're just minutes from the Shops at Don Mills, parks, Ontario Science Centre, and Superstore for all your essentials. Comes with one locker and visitor parking for friends and family. Live well with impressive building amenities: a terrace with BBQs, full gym, fitness & yoga studio, billiards and games room, elegant dining room, and a sleek party room everything you need for work-life balance and weekend fun. (id:50787)
Property Details
|
MLS® Number
|
C12097962 |
|
Property Type
|
Single Family |
|
Community Name
|
Flemingdon Park |
|
Amenities Near By
|
Place Of Worship, Hospital, Park, Public Transit |
|
Community Features
|
Pet Restrictions |
|
Features
|
Balcony, In Suite Laundry |
Building
|
Bathroom Total
|
2 |
|
Bedrooms Above Ground
|
1 |
|
Bedrooms Below Ground
|
1 |
|
Bedrooms Total
|
2 |
|
Age
|
0 To 5 Years |
|
Amenities
|
Recreation Centre, Exercise Centre, Party Room, Visitor Parking, Storage - Locker, Security/concierge |
|
Appliances
|
Blinds, Dishwasher, Dryer, Range, Stove, Washer, Refrigerator |
|
Cooling Type
|
Central Air Conditioning |
|
Exterior Finish
|
Concrete |
|
Flooring Type
|
Laminate |
|
Heating Fuel
|
Natural Gas |
|
Heating Type
|
Forced Air |
|
Size Interior
|
600 - 699 Sqft |
|
Type
|
Apartment |
Parking
Land
|
Acreage
|
No |
|
Land Amenities
|
Place Of Worship, Hospital, Park, Public Transit |
Rooms
| Level |
Type |
Length |
Width |
Dimensions |
|
Main Level |
Living Room |
2.55 m |
3.7 m |
2.55 m x 3.7 m |
|
Main Level |
Dining Room |
3.07 m |
2.5 m |
3.07 m x 2.5 m |
|
Main Level |
Kitchen |
|
|
Measurements not available |
|
Main Level |
Primary Bedroom |
2.7 m |
3 m |
2.7 m x 3 m |
|
Main Level |
Den |
2.1 m |
2.16 m |
2.1 m x 2.16 m |
|
Main Level |
Bathroom |
1.7 m |
2.8 m |
1.7 m x 2.8 m |
|
Main Level |
Bathroom |
2.4 m |
1.5 m |
2.4 m x 1.5 m |
https://www.realtor.ca/real-estate/28201703/208-6-sonic-way-n-toronto-flemingdon-park-flemingdon-park
















