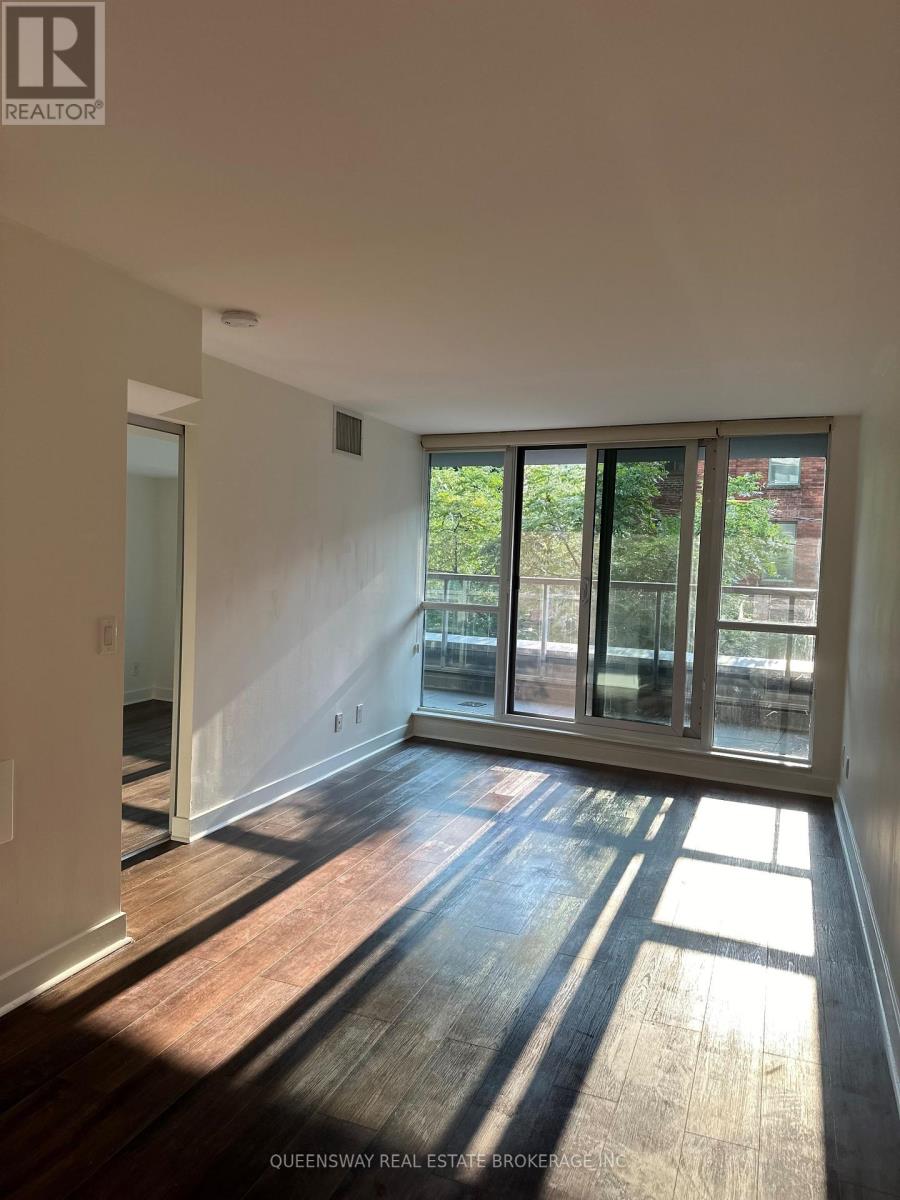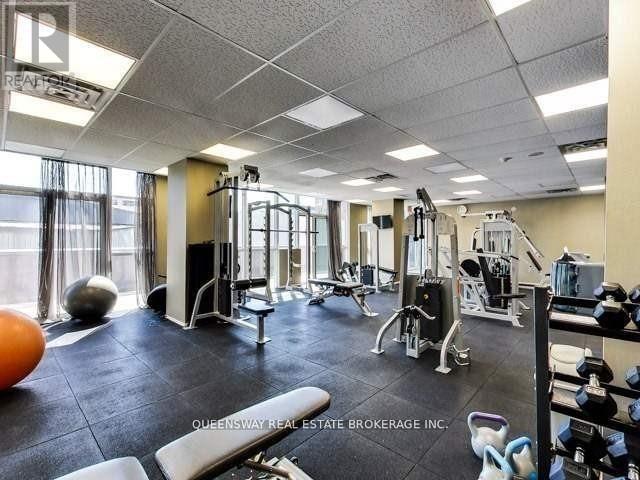2 Bedroom
2 Bathroom
Central Air Conditioning
Forced Air
$2,550 Monthly
Welcome to the Modern! This gorgeous 1 Bed and Den on the west side of the building complete with covered open balcony offers an open living space with a gorgeous city view! Steps to the future Ontario Line! Suite features modern kitchen, S/S appliances, floor to ceiling windows, large walk-in closet, and newer hardwood floors. Amenities include rooftop plunge pool, jacuzzi, rooftop patio, sauna, steam room, gym, party room, guest suites, yoga room, billiards room, and more! Steps to TTC, St. Lawrence Market, Distillery District, Eaton Centre, George Brown College, Toronto Metropolitan University, Waterfront, Financial District, Cabbagetown South and Corktown. **** EXTRAS **** ELFs, window coverings, closet organizers, stacked washer/dryer, S/S fridge, S/S stove, S/S range hood, S/S microwave and S/S dishwasher. Condo amenities include: guest parking, large rooftop patio, (2) outdoor BBQs, plunge pool and more! (id:50787)
Property Details
|
MLS® Number
|
C9348306 |
|
Property Type
|
Single Family |
|
Community Name
|
Moss Park |
|
Amenities Near By
|
Hospital, Park, Place Of Worship, Public Transit, Schools |
|
Community Features
|
Pet Restrictions, School Bus |
|
Features
|
Flat Site, Balcony, Carpet Free, In Suite Laundry |
|
View Type
|
City View |
Building
|
Bathroom Total
|
2 |
|
Bedrooms Above Ground
|
1 |
|
Bedrooms Below Ground
|
1 |
|
Bedrooms Total
|
2 |
|
Amenities
|
Security/concierge, Recreation Centre, Exercise Centre, Party Room |
|
Appliances
|
Hot Tub, Barbeque, Dishwasher, Dryer, Microwave, Range, Refrigerator, Stove, Washer, Window Coverings |
|
Cooling Type
|
Central Air Conditioning |
|
Exterior Finish
|
Brick, Concrete |
|
Flooring Type
|
Laminate, Hardwood |
|
Foundation Type
|
Concrete |
|
Half Bath Total
|
1 |
|
Heating Fuel
|
Natural Gas |
|
Heating Type
|
Forced Air |
|
Type
|
Apartment |
Parking
Land
|
Acreage
|
No |
|
Land Amenities
|
Hospital, Park, Place Of Worship, Public Transit, Schools |
Rooms
| Level |
Type |
Length |
Width |
Dimensions |
|
Flat |
Den |
2.13 m |
2.33 m |
2.13 m x 2.33 m |
|
Flat |
Kitchen |
2.6 m |
4.12 m |
2.6 m x 4.12 m |
|
Flat |
Living Room |
2.6 m |
4.12 m |
2.6 m x 4.12 m |
|
Flat |
Primary Bedroom |
3.98 m |
2.86 m |
3.98 m x 2.86 m |
|
Flat |
Other |
1.25 m |
2.45 m |
1.25 m x 2.45 m |
https://www.realtor.ca/real-estate/27411639/208-320-richmond-street-e-toronto-moss-park-moss-park





























