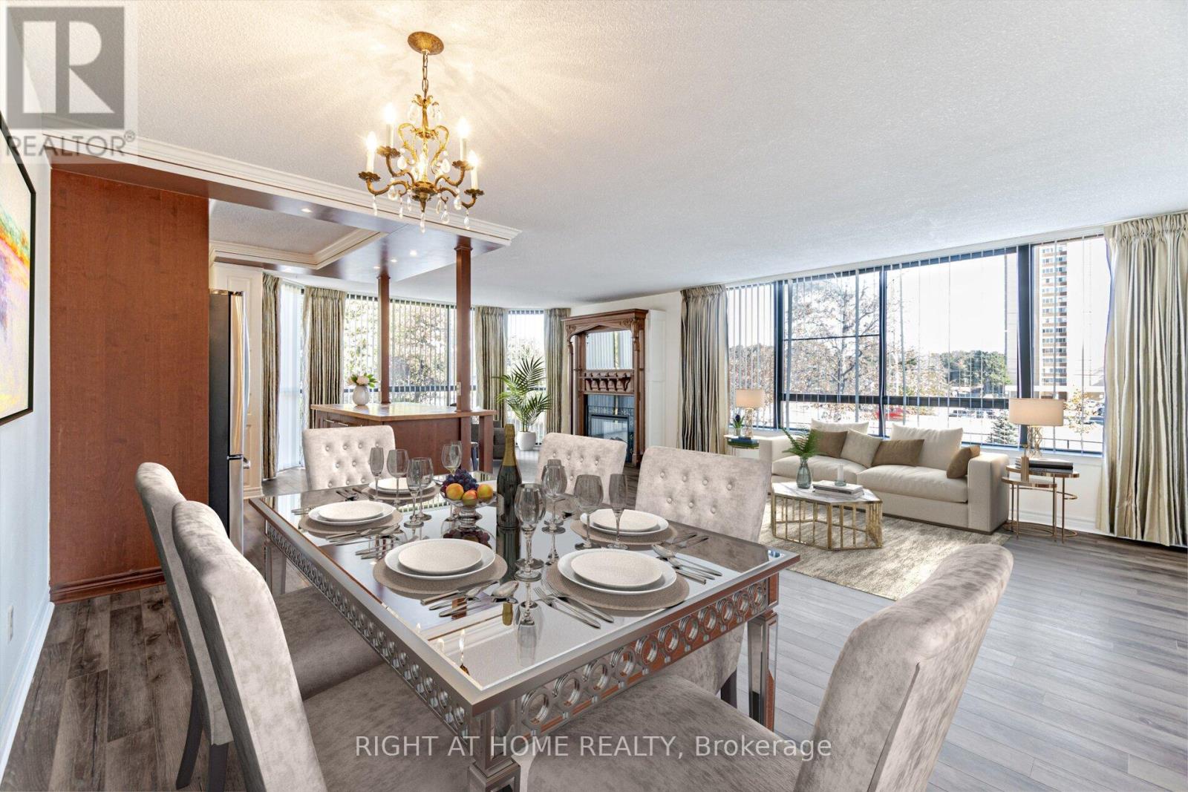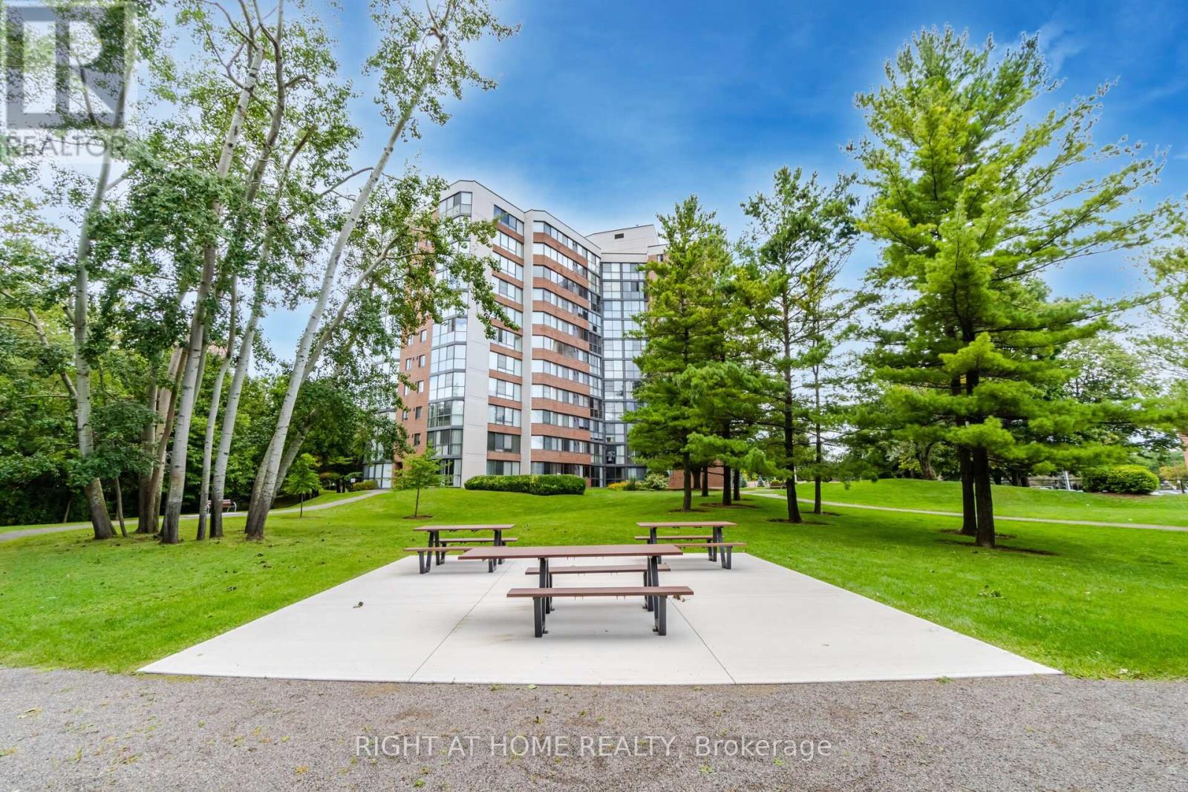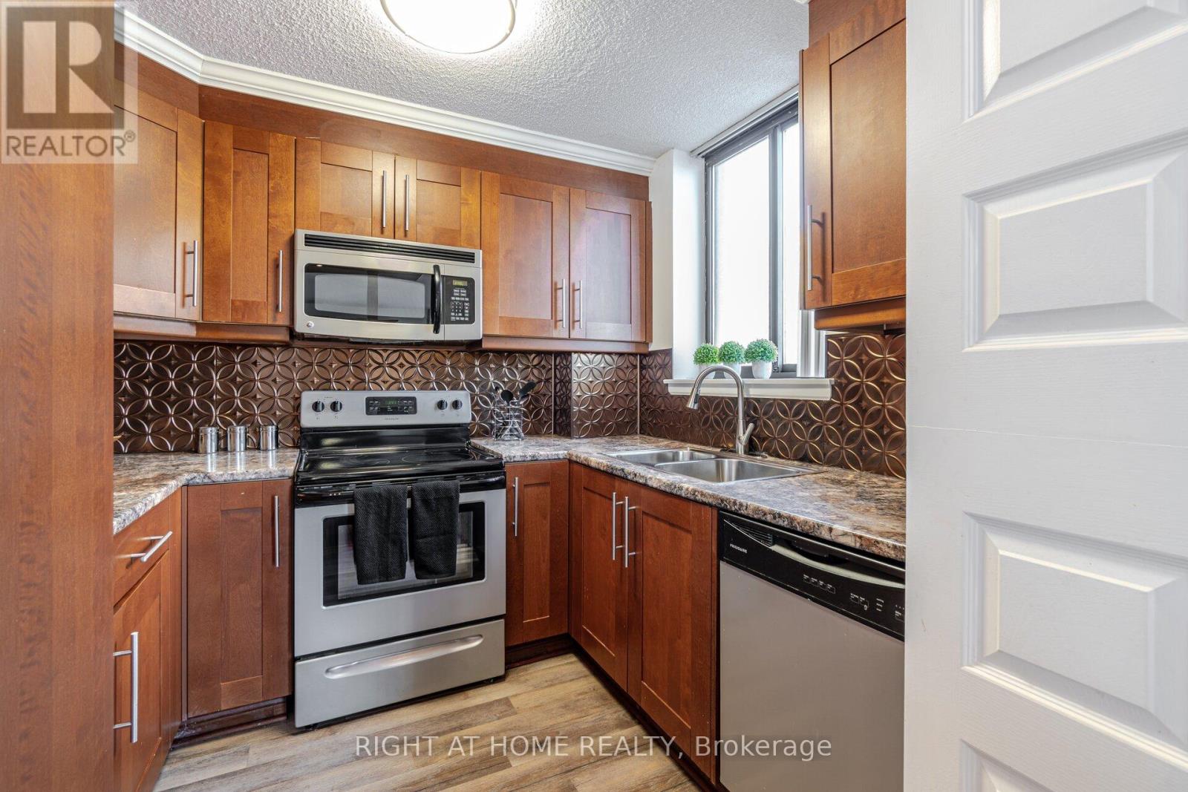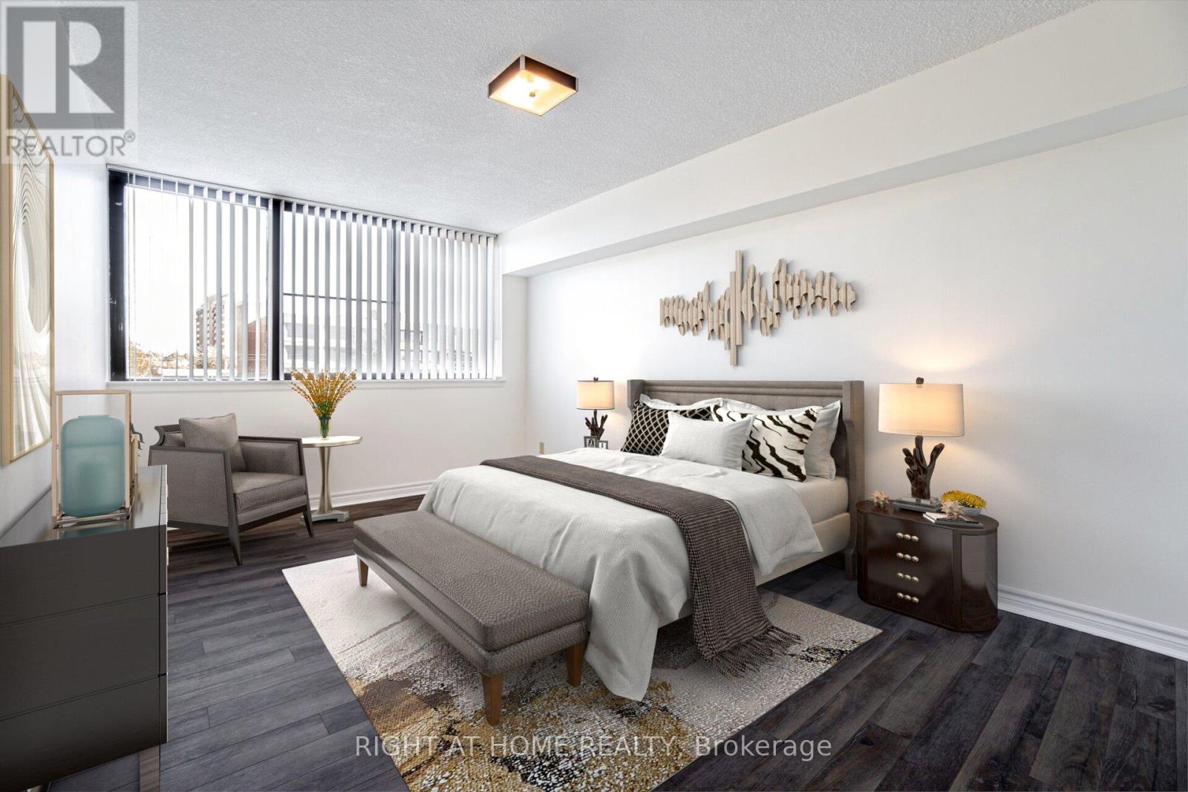2 Bedroom
2 Bathroom
Fireplace
Central Air Conditioning
Forced Air
$584,500Maintenance,
$981 Monthly
Move-in ready Empress model featuring 1269 sq ft of spacious condo living w/ a premium parking spot, steps to the entrance. Plenty of interior room to spread out, and no need to worry if your furniture will fit. Quiet cul-de-sac, this location is perfect for an investor, young family, college student or downsizer. Walk to McCraney Valley trails, highly rated schools, transit, Sheridan College, Oakville Place Shopping Mall, medical services & restaurants. Recently professionally painted & cleaned. Open-concept principal rooms w/great flow & energy. Large kitchen w/centre island & storage. Primary bdrm can fit a full furniture suite w/wall-to-wall windows, a 4-piece ensuite, & walk-thru closet. 2nd bdrm doubles as a den or office. Common spaces(lobby, elevators, hallways) have been recently updated. Other amenities include the Trafalgar Room, gym, & library. SOVEREIGN I is a dog-friendly building. Status Cert. will be made available. **** EXTRAS **** 1 parking, 1 storage locker, High-speed internet, cable & water are included in the monthly fees. Additional parking spaces can be rented from property management. Small dogs (up to 20 lbs) are allowed. Heat pump 2012. (id:50787)
Property Details
|
MLS® Number
|
W8339498 |
|
Property Type
|
Single Family |
|
Community Name
|
College Park |
|
Amenities Near By
|
Public Transit |
|
Community Features
|
Pet Restrictions |
|
Features
|
Cul-de-sac, Wooded Area, Backs On Greenbelt, Conservation/green Belt |
|
Parking Space Total
|
1 |
Building
|
Bathroom Total
|
2 |
|
Bedrooms Above Ground
|
2 |
|
Bedrooms Total
|
2 |
|
Amenities
|
Exercise Centre, Party Room, Visitor Parking, Separate Heating Controls, Storage - Locker |
|
Appliances
|
Alarm System, Dishwasher, Dryer, Refrigerator, Stove, Washer |
|
Cooling Type
|
Central Air Conditioning |
|
Exterior Finish
|
Concrete, Aluminum Siding |
|
Fire Protection
|
Controlled Entry |
|
Fireplace Present
|
Yes |
|
Fireplace Total
|
1 |
|
Foundation Type
|
Concrete |
|
Heating Type
|
Forced Air |
|
Type
|
Apartment |
Parking
Land
|
Acreage
|
No |
|
Land Amenities
|
Public Transit |
Rooms
| Level |
Type |
Length |
Width |
Dimensions |
|
Main Level |
Living Room |
4.27 m |
3.05 m |
4.27 m x 3.05 m |
|
Main Level |
Kitchen |
4.06 m |
2.67 m |
4.06 m x 2.67 m |
|
Main Level |
Dining Room |
4.27 m |
3.05 m |
4.27 m x 3.05 m |
|
Main Level |
Eating Area |
3.94 m |
3.35 m |
3.94 m x 3.35 m |
|
Main Level |
Primary Bedroom |
4.9 m |
3.25 m |
4.9 m x 3.25 m |
|
Main Level |
Bedroom 2 |
3.84 m |
3.15 m |
3.84 m x 3.15 m |
|
Main Level |
Foyer |
2.64 m |
1.6 m |
2.64 m x 1.6 m |
https://www.realtor.ca/real-estate/26895857/208-1230-marlborough-court-oakville-college-park






































