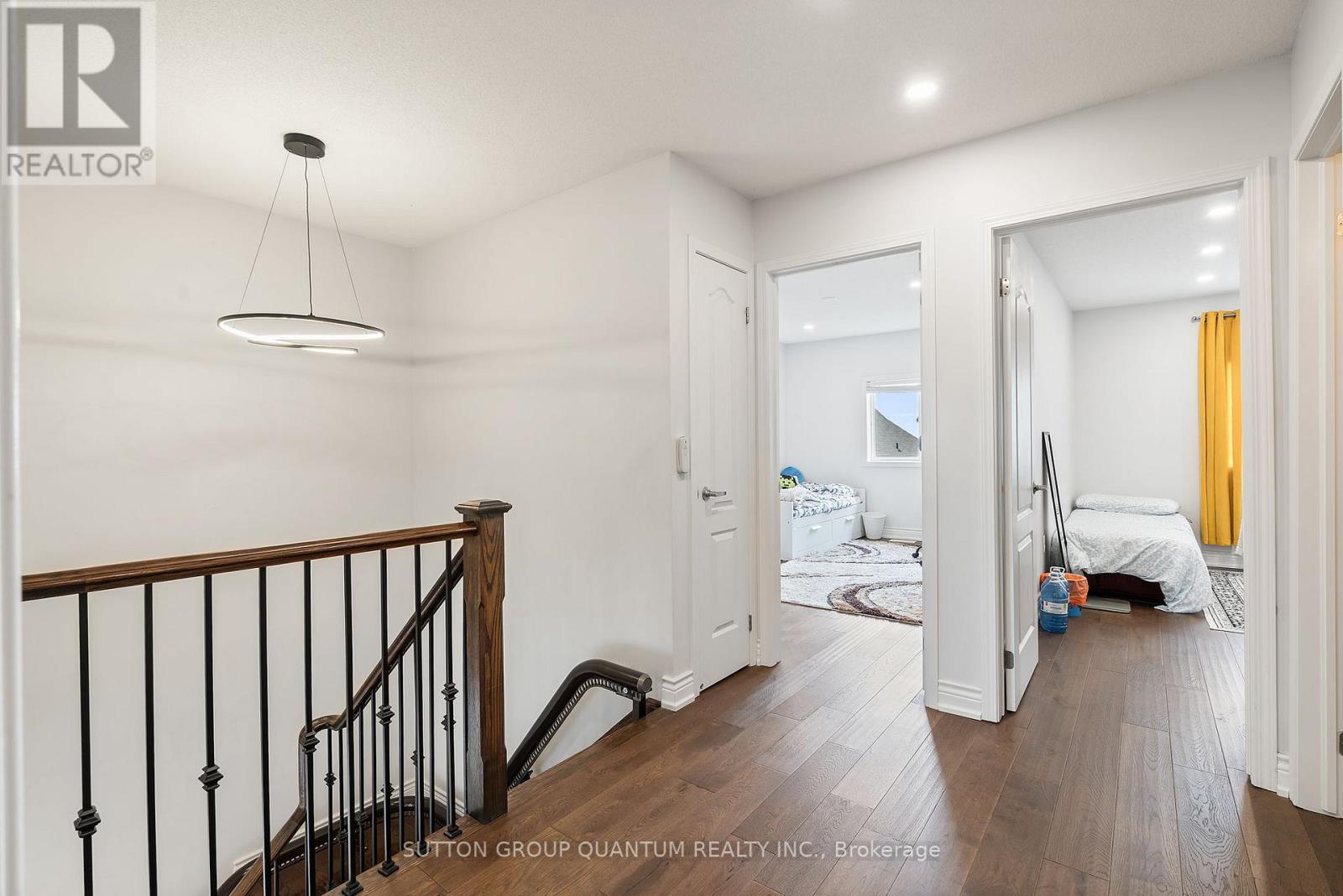4 Bedroom
3 Bathroom
1500 - 2000 sqft
Central Air Conditioning
Forced Air
$969,000
Bright, well maintained and spacious 4 br, 2.5 bath, 2 car garage, detached home w/ full W/Out Basement (partially finished) on a large premium lot. Hardwood Floor throughout, Open concept layout, Walk-Out to deck from kitchen overlooking large backyard. Large Master Bdrm W/ vaulted ceiling & 4-pc Ensuite. The partially finished walk-out basement is light-filled and has a great potential for finishing with your vision and personal touch as well as for a potential future income generating rental suite. Excellent neighborhood with all amenities nearby :Schools, Shopping, Parks, Restaurants, Lake Simcoe nearby, Hwy 400 minutes away. Recently upgraded Exterior Pot Lights; Main & 2nd floor potlights; granite kitchen countertops; freshly painted kitchen cabinets; granite countertops on all bathrooms; upgraded bathroom vanities; exterior driveway area interlocking; entrance double glass door. (id:50787)
Property Details
|
MLS® Number
|
N12128548 |
|
Property Type
|
Single Family |
|
Community Name
|
Alcona |
|
Amenities Near By
|
Beach, Park, Schools |
|
Parking Space Total
|
4 |
|
Structure
|
Deck |
Building
|
Bathroom Total
|
3 |
|
Bedrooms Above Ground
|
4 |
|
Bedrooms Total
|
4 |
|
Age
|
6 To 15 Years |
|
Appliances
|
Central Vacuum |
|
Basement Development
|
Partially Finished |
|
Basement Type
|
N/a (partially Finished) |
|
Construction Style Attachment
|
Detached |
|
Cooling Type
|
Central Air Conditioning |
|
Exterior Finish
|
Brick |
|
Flooring Type
|
Ceramic, Hardwood |
|
Foundation Type
|
Block |
|
Half Bath Total
|
1 |
|
Heating Fuel
|
Natural Gas |
|
Heating Type
|
Forced Air |
|
Stories Total
|
2 |
|
Size Interior
|
1500 - 2000 Sqft |
|
Type
|
House |
|
Utility Water
|
Municipal Water |
Parking
Land
|
Acreage
|
No |
|
Land Amenities
|
Beach, Park, Schools |
|
Sewer
|
Sanitary Sewer |
|
Size Depth
|
109 Ft ,10 In |
|
Size Frontage
|
39 Ft ,4 In |
|
Size Irregular
|
39.4 X 109.9 Ft |
|
Size Total Text
|
39.4 X 109.9 Ft |
Rooms
| Level |
Type |
Length |
Width |
Dimensions |
|
Second Level |
Primary Bedroom |
3.39 m |
4.32 m |
3.39 m x 4.32 m |
|
Second Level |
Bedroom 2 |
3.43 m |
3.73 m |
3.43 m x 3.73 m |
|
Second Level |
Bedroom 3 |
3.15 m |
4.42 m |
3.15 m x 4.42 m |
|
Second Level |
Bedroom 4 |
3.15 m |
3 m |
3.15 m x 3 m |
|
Main Level |
Kitchen |
3.25 m |
5.82 m |
3.25 m x 5.82 m |
|
Main Level |
Eating Area |
3.25 m |
5.82 m |
3.25 m x 5.82 m |
|
Main Level |
Family Room |
3.2 m |
5.13 m |
3.2 m x 5.13 m |
https://www.realtor.ca/real-estate/28269313/2071-mcfadden-street-innisfil-alcona-alcona










































