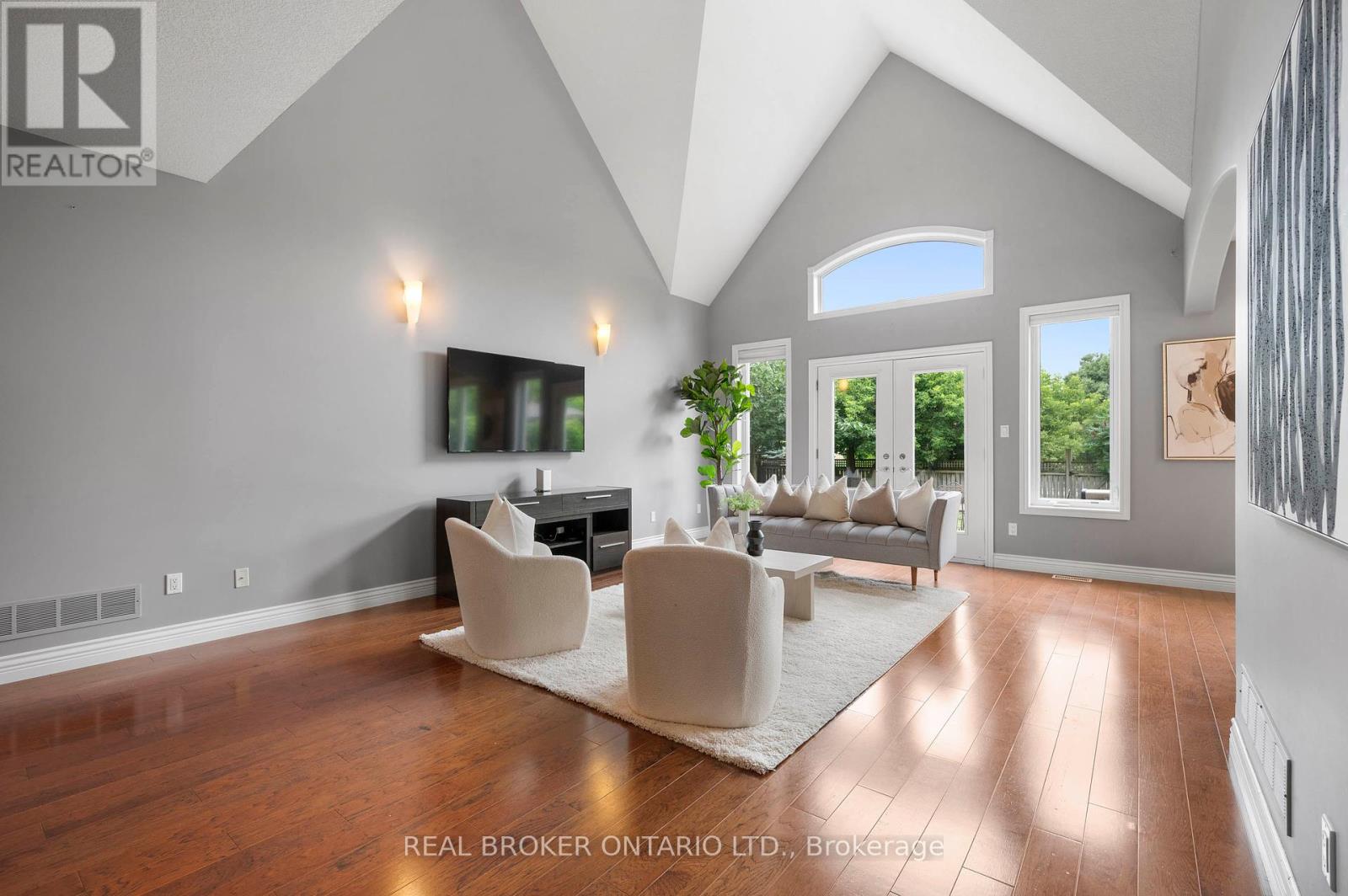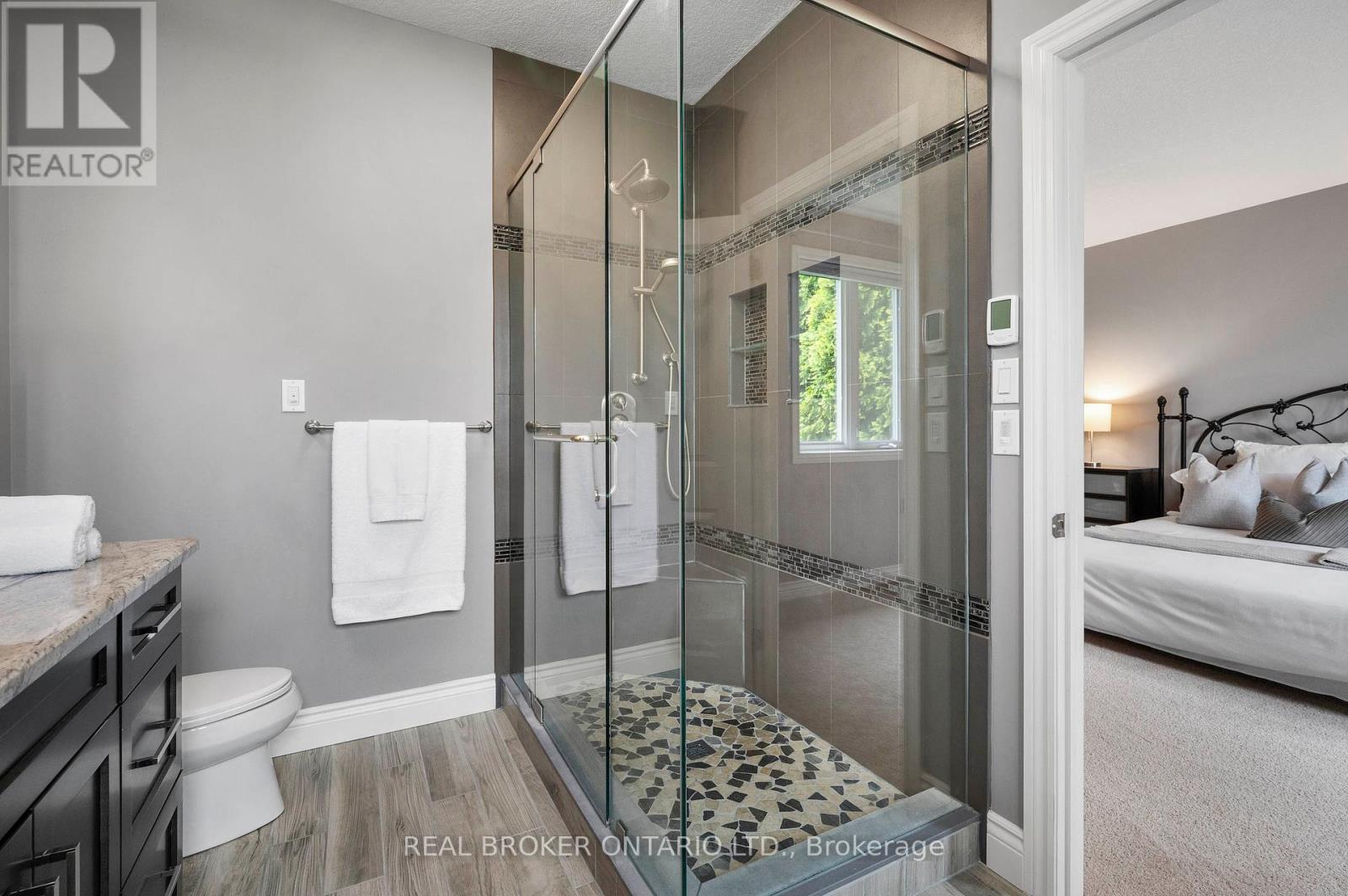3 Bedroom
4 Bathroom
Fireplace
Central Air Conditioning
Forced Air
$1,199,999
REFINED LUXURY LIVING IN THE EXCLUSIVE COMMUNITY OF DEER RIDGE ESTATES. This stunning 3-bedroom, 4-bathroom brick bungaloft with stucco accents offers over 4,000 sq ft of living space, perfect for those desiring a spacious home with a main floor primary suite. Upon entering, you're greeted by a charming front foyer with hardwood floors leading to a spacious living room featuring vaulted ceilings and large windows that bathe the space in natural light. The gourmet eat-in kitchen includes granite countertops with a breakfast bar, high-quality maple cabinetry, and stainless steel appliances. The French glass doors lead to your private, pool-sized backyard with no rear neighbours, transforming your outdoor space into a luxurious extension of your home. The primary suite is a true sanctuary, offering a spa-like ensuite and a generous walk-in closet. The main floor also includes a second bedroom, a full 4-piece bathroom, and a versatile space perfect for a home office or study. Above the living room, the loft provides additional living space with a full 3-piece bathroom. The fully finished basement is designed for entertainment and relaxation, featuring a stunning wet bar, a spacious family room, an additional bedroom, and a flexible room that can serve as a home gym or bedroom. This home is conveniently located steps away from the Walter Bean Grand River Trail and minutes from the prestigious Deer Ridge Golf Course. With easy access to highways, restaurants, entertainment, and shopping, this one-of-a-kind gem offers a lifestyle of luxury and convenience. Book your private showing today! Offers will be accepted on July 15th. (id:50787)
Property Details
|
MLS® Number
|
X9014174 |
|
Property Type
|
Single Family |
|
Parking Space Total
|
4 |
Building
|
Bathroom Total
|
4 |
|
Bedrooms Above Ground
|
3 |
|
Bedrooms Total
|
3 |
|
Appliances
|
Dishwasher, Dryer, Garage Door Opener, Refrigerator, Stove, Washer |
|
Basement Development
|
Finished |
|
Basement Type
|
Full (finished) |
|
Construction Style Attachment
|
Detached |
|
Cooling Type
|
Central Air Conditioning |
|
Exterior Finish
|
Brick, Stucco |
|
Fireplace Present
|
Yes |
|
Fireplace Total
|
1 |
|
Foundation Type
|
Poured Concrete |
|
Heating Fuel
|
Natural Gas |
|
Heating Type
|
Forced Air |
|
Stories Total
|
1 |
|
Type
|
House |
|
Utility Water
|
Municipal Water |
Parking
Land
|
Acreage
|
No |
|
Sewer
|
Sanitary Sewer |
|
Size Irregular
|
60.48 X 131.23 Ft |
|
Size Total Text
|
60.48 X 131.23 Ft|under 1/2 Acre |
Rooms
| Level |
Type |
Length |
Width |
Dimensions |
|
Second Level |
Bathroom |
1.56 m |
2.69 m |
1.56 m x 2.69 m |
|
Second Level |
Loft |
7.48 m |
6 m |
7.48 m x 6 m |
|
Basement |
Bedroom |
4.2 m |
4.64 m |
4.2 m x 4.64 m |
|
Main Level |
Bathroom |
2.52 m |
2.39 m |
2.52 m x 2.39 m |
|
Main Level |
Bathroom |
2.4 m |
3.76 m |
2.4 m x 3.76 m |
|
Main Level |
Bedroom |
3.14 m |
3.71 m |
3.14 m x 3.71 m |
|
Main Level |
Bedroom |
4.11 m |
5.64 m |
4.11 m x 5.64 m |
|
Main Level |
Dining Room |
3.48 m |
3.33 m |
3.48 m x 3.33 m |
|
Main Level |
Kitchen |
3.39 m |
3.59 m |
3.39 m x 3.59 m |
|
Main Level |
Living Room |
4.76 m |
6.97 m |
4.76 m x 6.97 m |
|
Main Level |
Mud Room |
3.48 m |
2.43 m |
3.48 m x 2.43 m |
|
Main Level |
Office |
3.27 m |
3.68 m |
3.27 m x 3.68 m |
https://www.realtor.ca/real-estate/27132693/207-terrace-wood-crescent-kitchener










































