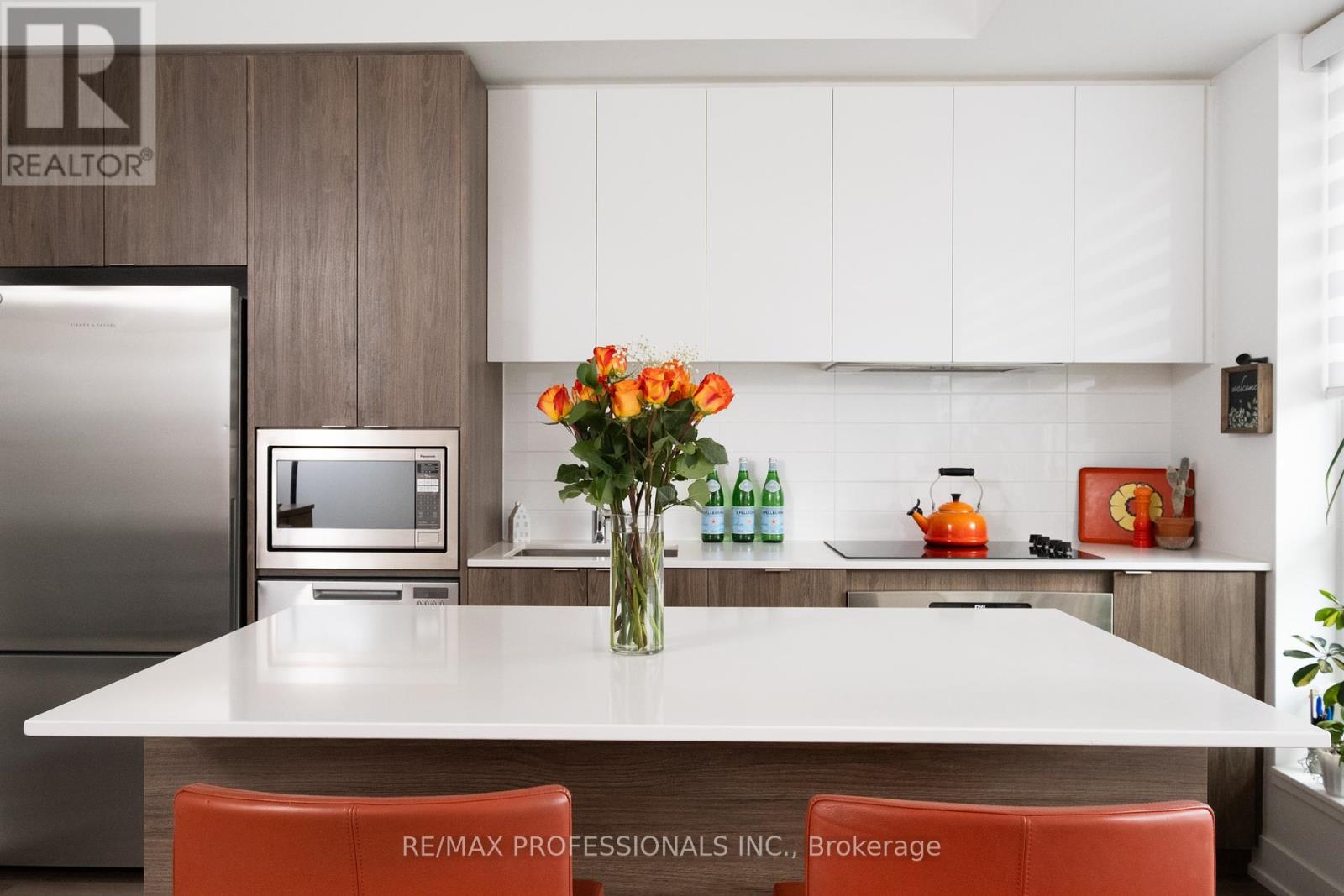207 - 8 Ann Street Mississauga (Port Credit), Ontario L5G 3E6
$511,000Maintenance, Common Area Maintenance, Insurance
$430.58 Monthly
Maintenance, Common Area Maintenance, Insurance
$430.58 MonthlyLuxurious Lifestyle at the Nola! A Boutique Condominium in Lovely Port Credit! This Stunning Sun-Filled 1 Bedroom, 1 Bathroom Unit Features an Open Concept Floor Plan and a Spacious Living Room with a Walkout to a Charming Terrace. The Kitchen Is Designed and With Elegance and Functionality, Featuring Stylish Cabinetry, a Quartz Centre Island, Countertops, and Built-In Stainless Steel Appliances. Engineered Wood Flooring, 9' Ceilings, Hunter Douglas Designer Blinds with Powerview Motorization and Ceiling Lights Powered by Philips Hue All Contribute to the Rooms Ambiance. South West Exposure! Exceptional Amenities Include Concierge, Gym, Party/Meeting Room & Visitor Parking. Prime Location! Within Walking Distance, Residents Can Access the GO Train, Lake, Port Credit Village, Shopping, Restaurants, Schools, Parks, Marina and Library. The Nola Offers a Luxurious Lifestyle, Seamlessly Blending Exceptional Amenities with an Advantageous Location! (id:50787)
Open House
This property has open houses!
5:30 pm
Ends at:7:30 pm
2:00 pm
Ends at:4:00 pm
Property Details
| MLS® Number | W12128825 |
| Property Type | Single Family |
| Community Name | Port Credit |
| Amenities Near By | Marina, Park, Public Transit, Schools |
| Community Features | Pet Restrictions |
| Features | Balcony, In Suite Laundry |
| Parking Space Total | 1 |
Building
| Bathroom Total | 1 |
| Bedrooms Above Ground | 1 |
| Bedrooms Total | 1 |
| Amenities | Exercise Centre, Security/concierge, Party Room, Visitor Parking, Storage - Locker |
| Appliances | Oven - Built-in, Blinds, Cooktop, Dishwasher, Microwave, Oven, Stove, Refrigerator |
| Cooling Type | Central Air Conditioning |
| Exterior Finish | Brick |
| Flooring Type | Laminate |
| Heating Fuel | Natural Gas |
| Heating Type | Forced Air |
| Size Interior | 500 - 599 Sqft |
| Type | Apartment |
Parking
| No Garage |
Land
| Acreage | No |
| Land Amenities | Marina, Park, Public Transit, Schools |
| Surface Water | Lake/pond |
Rooms
| Level | Type | Length | Width | Dimensions |
|---|---|---|---|---|
| Main Level | Foyer | 3.83 m | 1.12 m | 3.83 m x 1.12 m |
| Main Level | Living Room | 5.07 m | 4.55 m | 5.07 m x 4.55 m |
| Main Level | Kitchen | 5.07 m | 4.55 m | 5.07 m x 4.55 m |
| Main Level | Primary Bedroom | 3.69 m | 2.37 m | 3.69 m x 2.37 m |
https://www.realtor.ca/real-estate/28269816/207-8-ann-street-mississauga-port-credit-port-credit




























