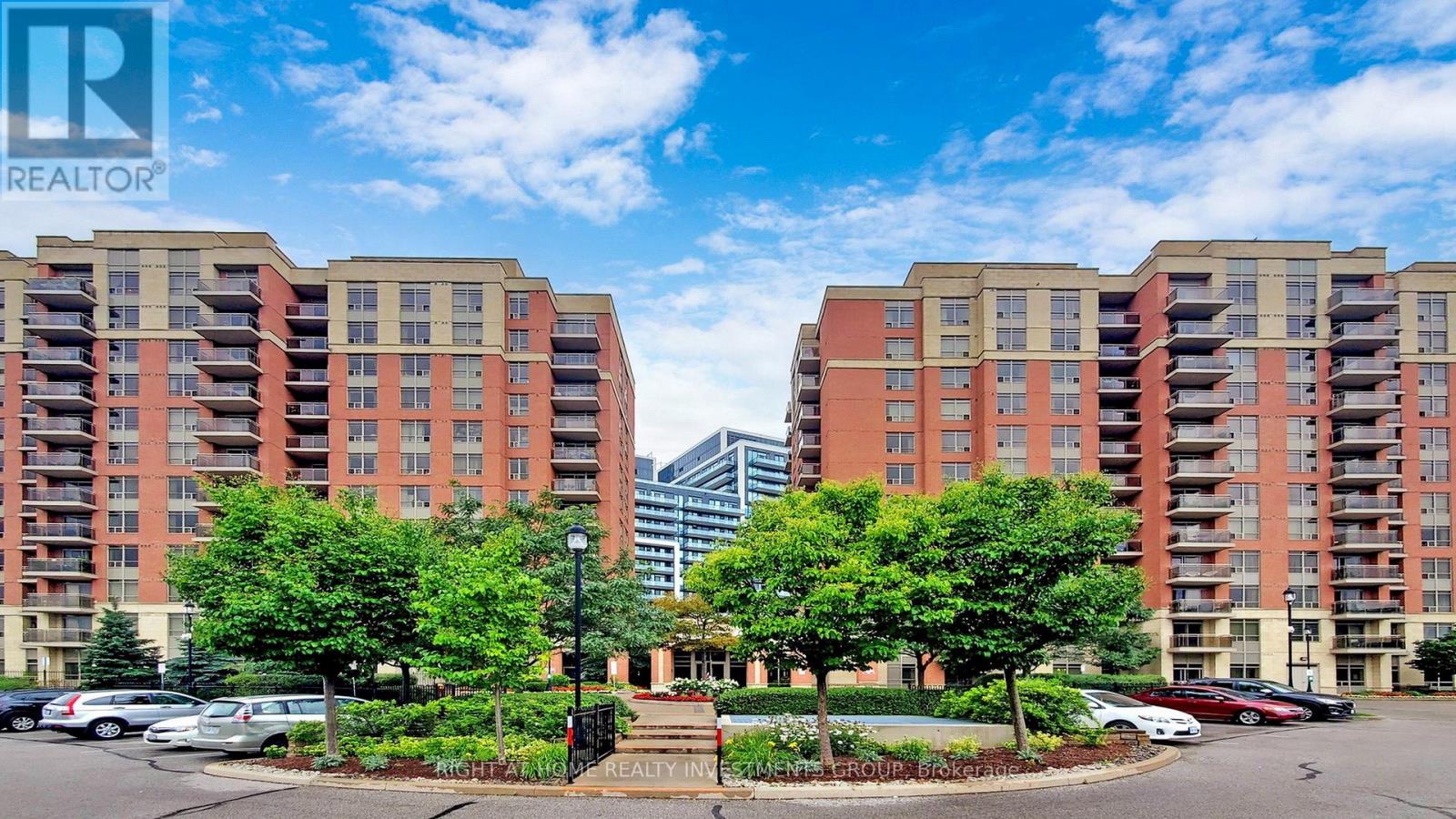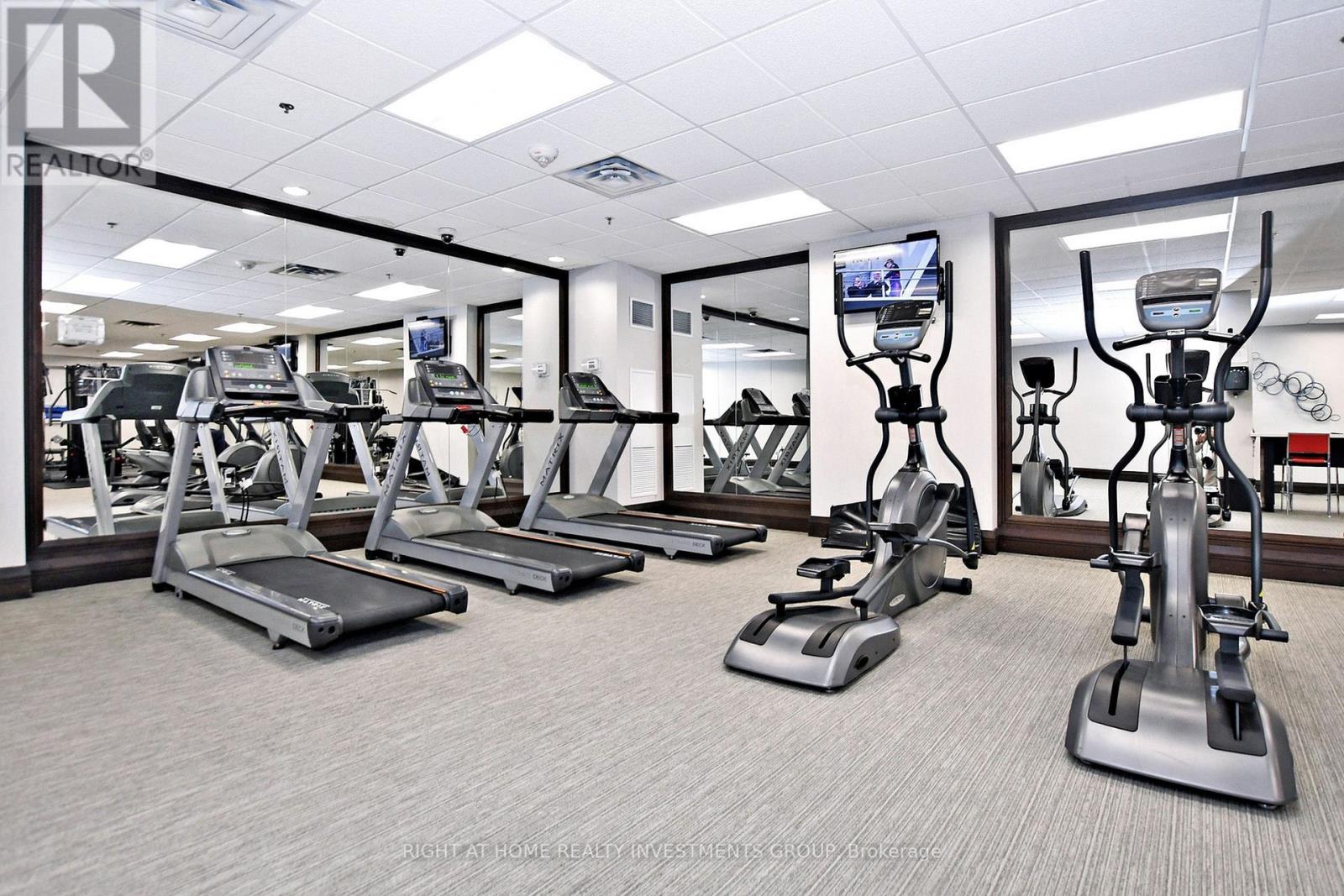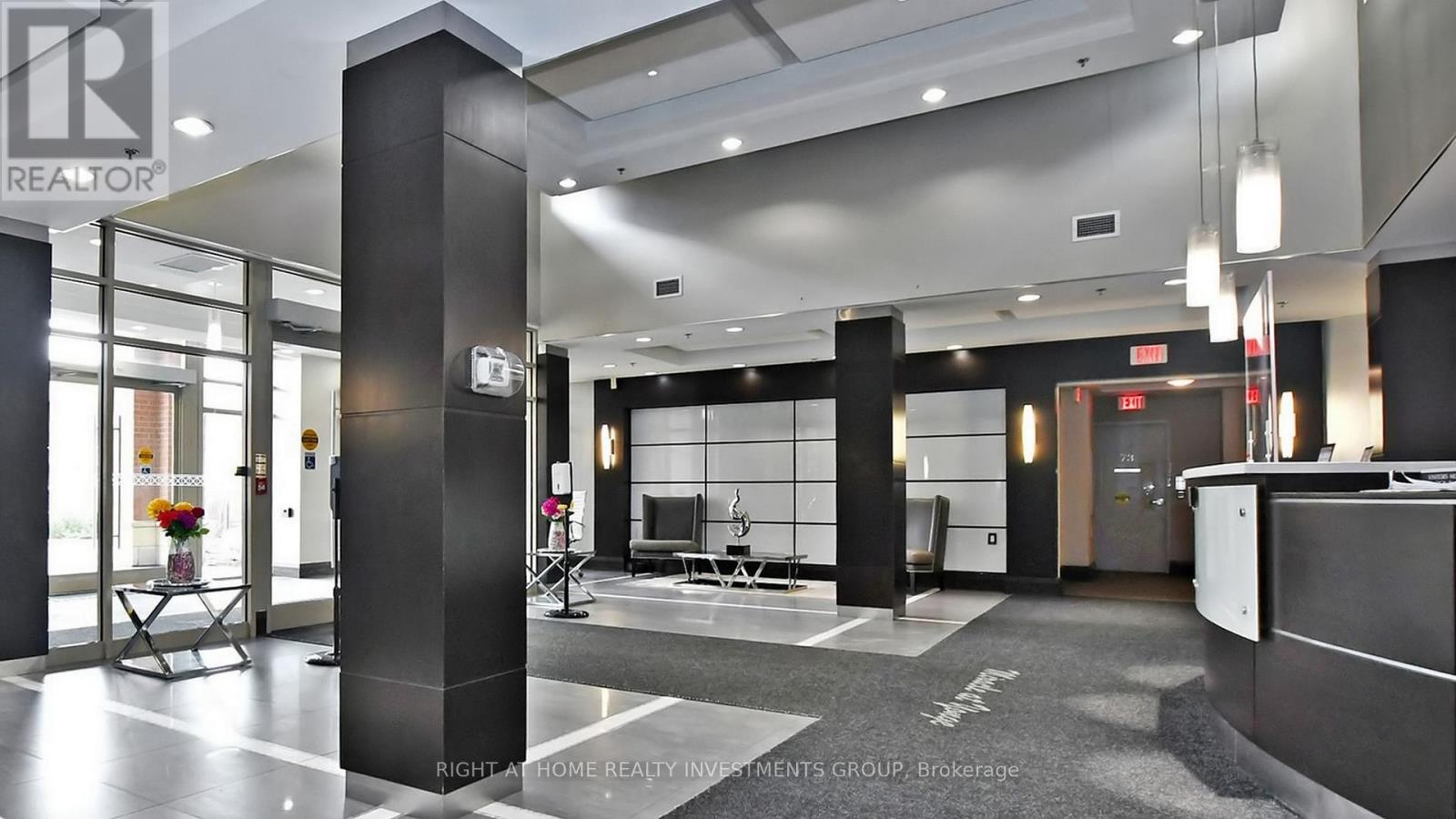207 - 73 King William Crescent Richmond Hill (Langstaff), Ontario L4B 0C2
$489,000Maintenance, Common Area Maintenance, Heat, Insurance, Parking, Water
$604.87 Monthly
Maintenance, Common Area Maintenance, Heat, Insurance, Parking, Water
$604.87 MonthlyLooking for the perfect one-bedroom condo in the heart of Richmond Hill? This is the one youve been waiting for! Located in a highly desirable neighbourhood, this spacious and impeccably maintained unit offers 670 sq.ft. of functional, open-concept living.Step into a bright and airy layout featuring a roomy foyer with a large closet, a modern kitchen with granite countertops, custom backsplash, a breakfast bar, and stainless steel appliances. The generous bedroom boasts a walk-in closet and access to one of two walkouts leading to your expansive 85 sq.ft. balcony perfect for morning coffee or evening relaxation.This unit comes with 1 underground parking space and 1 locker for extra storage. Enjoy peace of mind and convenience with low maintenance fees in a well-managed building featuring great amenities.Walk to Yonge Street, Langstaff GO Station, shops, restaurants, schools, parks, and more! This is an incredible opportunity for first-time buyers, downsizers, or investors. (id:50787)
Property Details
| MLS® Number | N12184391 |
| Property Type | Single Family |
| Community Name | Langstaff |
| Amenities Near By | Hospital, Park, Place Of Worship, Public Transit |
| Community Features | Pet Restrictions, Community Centre |
| Features | Balcony |
| Parking Space Total | 1 |
Building
| Bathroom Total | 1 |
| Bedrooms Above Ground | 1 |
| Bedrooms Total | 1 |
| Age | 6 To 10 Years |
| Amenities | Recreation Centre, Exercise Centre, Party Room, Sauna, Storage - Locker |
| Appliances | Window Coverings |
| Cooling Type | Central Air Conditioning |
| Exterior Finish | Brick |
| Flooring Type | Tile, Laminate |
| Heating Fuel | Natural Gas |
| Heating Type | Forced Air |
| Size Interior | 600 - 699 Sqft |
| Type | Apartment |
Parking
| Underground | |
| Garage |
Land
| Acreage | No |
| Land Amenities | Hospital, Park, Place Of Worship, Public Transit |
Rooms
| Level | Type | Length | Width | Dimensions |
|---|---|---|---|---|
| Main Level | Foyer | 1.7 m | 1.25 m | 1.7 m x 1.25 m |
| Main Level | Kitchen | 2.68 m | 3.53 m | 2.68 m x 3.53 m |
| Main Level | Dining Room | 6.67 m | 3.04 m | 6.67 m x 3.04 m |
| Main Level | Living Room | 6.67 m | 3.04 m | 6.67 m x 3.04 m |
| Main Level | Bedroom | 3.84 m | 2.86 m | 3.84 m x 2.86 m |
| Main Level | Bathroom | 2.56 m | 1.25 m | 2.56 m x 1.25 m |

























