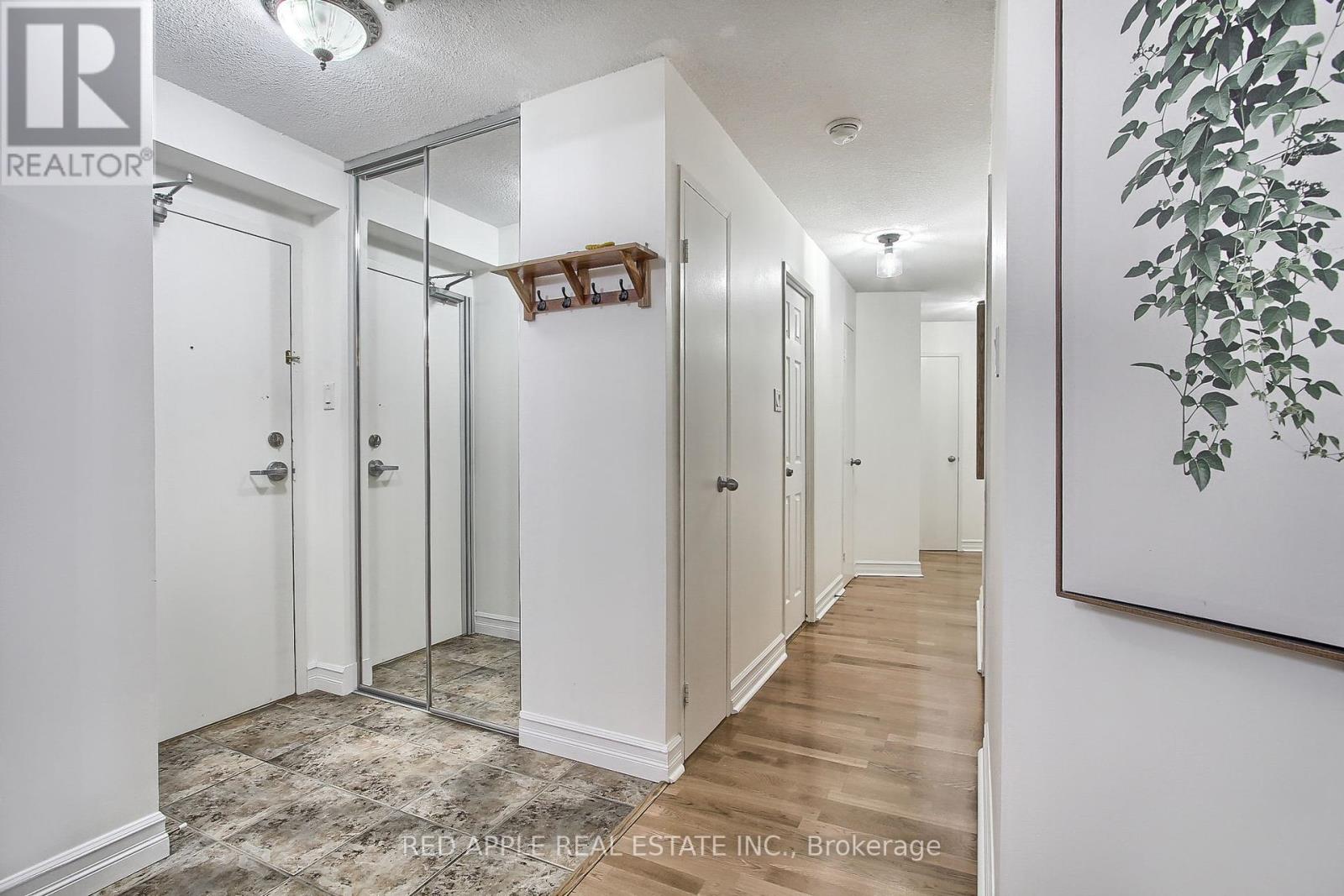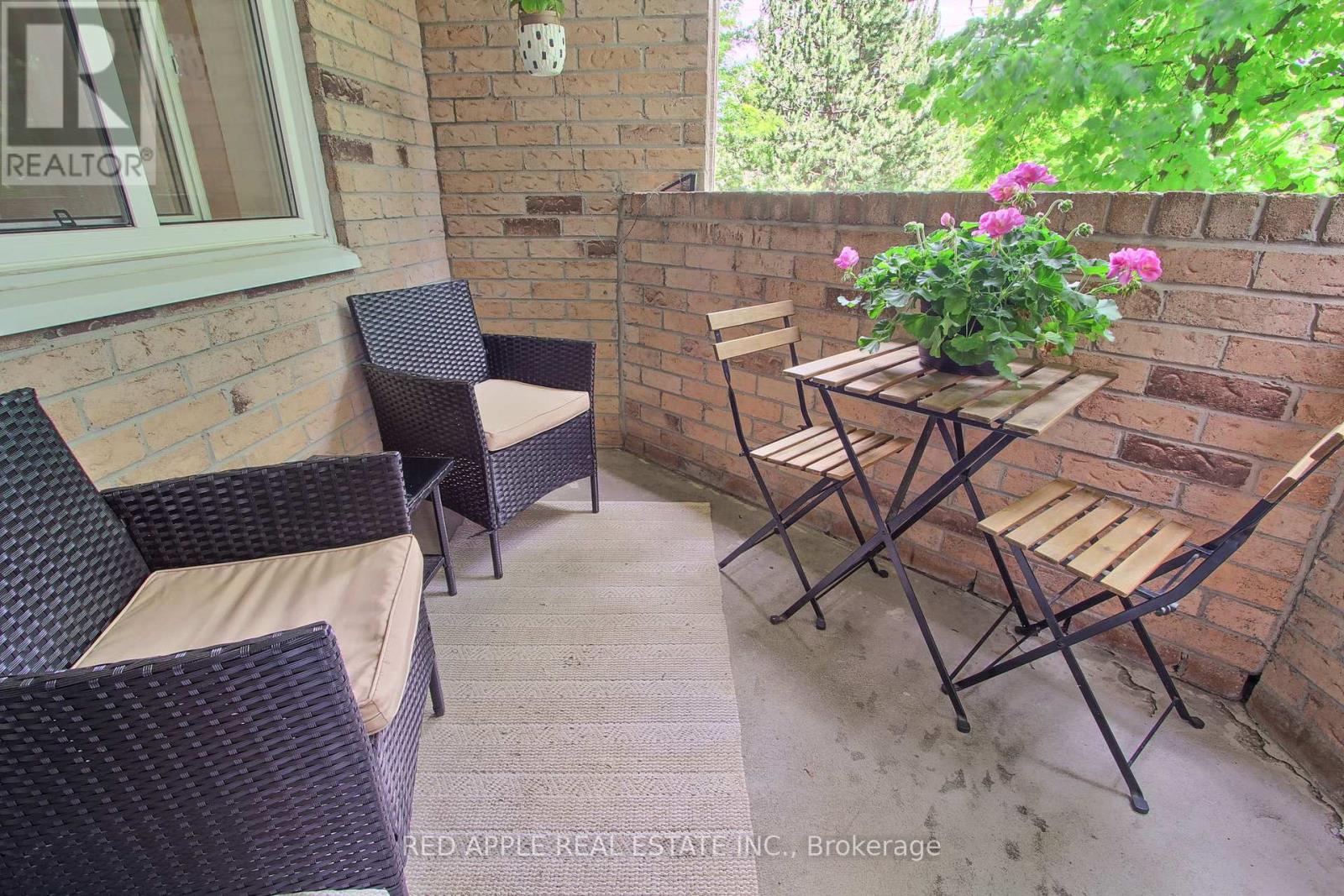3 Bedroom
1 Bathroom
Baseboard Heaters
Landscaped
$600,000Maintenance,
$732.23 Monthly
Condo living at it's finest! Do you need an affordable condo but want more than 500 sq. ft.? Look at this spacious 3 bedroom unit in a well-managed building in central Newmarket. It boasts almost 1100 sq. ft. of open concept design and has been updated throughout. The kitchen includes a breakfast bar for those quick snacks, while the living/dining rooms offer lots of space for everyone as well as a walkout to the balcony, that is sheltered and shaded by some large trees. Three generously-sized bedrooms await at the end of the day and there is lots of storage space including separate storage and linen closets in the hall. This suite also comes with 2 parking spots and large locker for even more storage. The building itself has also had many recent updates including the lobby, laundry room, elevators, and party room. The windows and patio doors have also been updated within the last 5 years. To top it off, it's located on Davis Drive, steps from all shopping, amenities and public transit. Book your showing today! (id:50787)
Property Details
|
MLS® Number
|
N9009993 |
|
Property Type
|
Single Family |
|
Community Name
|
Central Newmarket |
|
Amenities Near By
|
Hospital, Park, Public Transit, Schools |
|
Community Features
|
Pet Restrictions, Community Centre |
|
Features
|
Lighting, Wheelchair Access, Balcony, Carpet Free, Laundry- Coin Operated |
|
Parking Space Total
|
2 |
Building
|
Bathroom Total
|
1 |
|
Bedrooms Above Ground
|
3 |
|
Bedrooms Total
|
3 |
|
Amenities
|
Exercise Centre, Party Room, Visitor Parking, Storage - Locker |
|
Appliances
|
Blinds, Dishwasher, Freezer, Refrigerator, Stove, Whirlpool, Window Coverings |
|
Exterior Finish
|
Brick, Concrete |
|
Heating Fuel
|
Electric |
|
Heating Type
|
Baseboard Heaters |
|
Type
|
Apartment |
Parking
Land
|
Acreage
|
No |
|
Land Amenities
|
Hospital, Park, Public Transit, Schools |
|
Landscape Features
|
Landscaped |
Rooms
| Level |
Type |
Length |
Width |
Dimensions |
|
Flat |
Foyer |
2.86 m |
1.26 m |
2.86 m x 1.26 m |
|
Flat |
Kitchen |
3.71 m |
3.13 m |
3.71 m x 3.13 m |
|
Flat |
Living Room |
6.56 m |
3.56 m |
6.56 m x 3.56 m |
|
Flat |
Dining Room |
6.56 m |
3.56 m |
6.56 m x 3.56 m |
|
Flat |
Primary Bedroom |
4.07 m |
3.89 m |
4.07 m x 3.89 m |
|
Flat |
Bedroom 2 |
3.05 m |
4.07 m |
3.05 m x 4.07 m |
|
Flat |
Bedroom 3 |
2.74 m |
3.86 m |
2.74 m x 3.86 m |
|
Flat |
Utility Room |
1.36 m |
1.91 m |
1.36 m x 1.91 m |
https://www.realtor.ca/real-estate/27121621/207-260-davis-drive-newmarket-central-newmarket





























