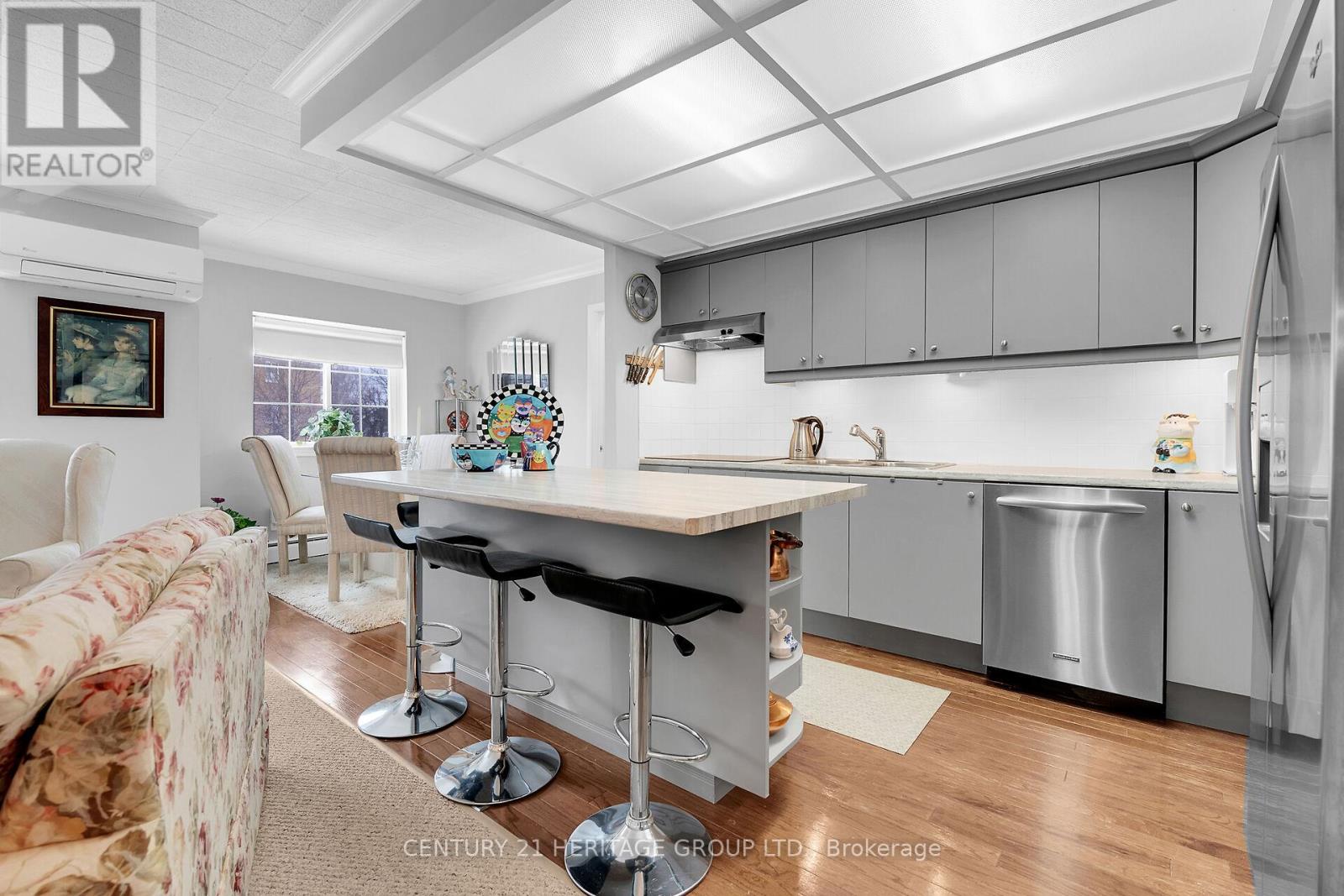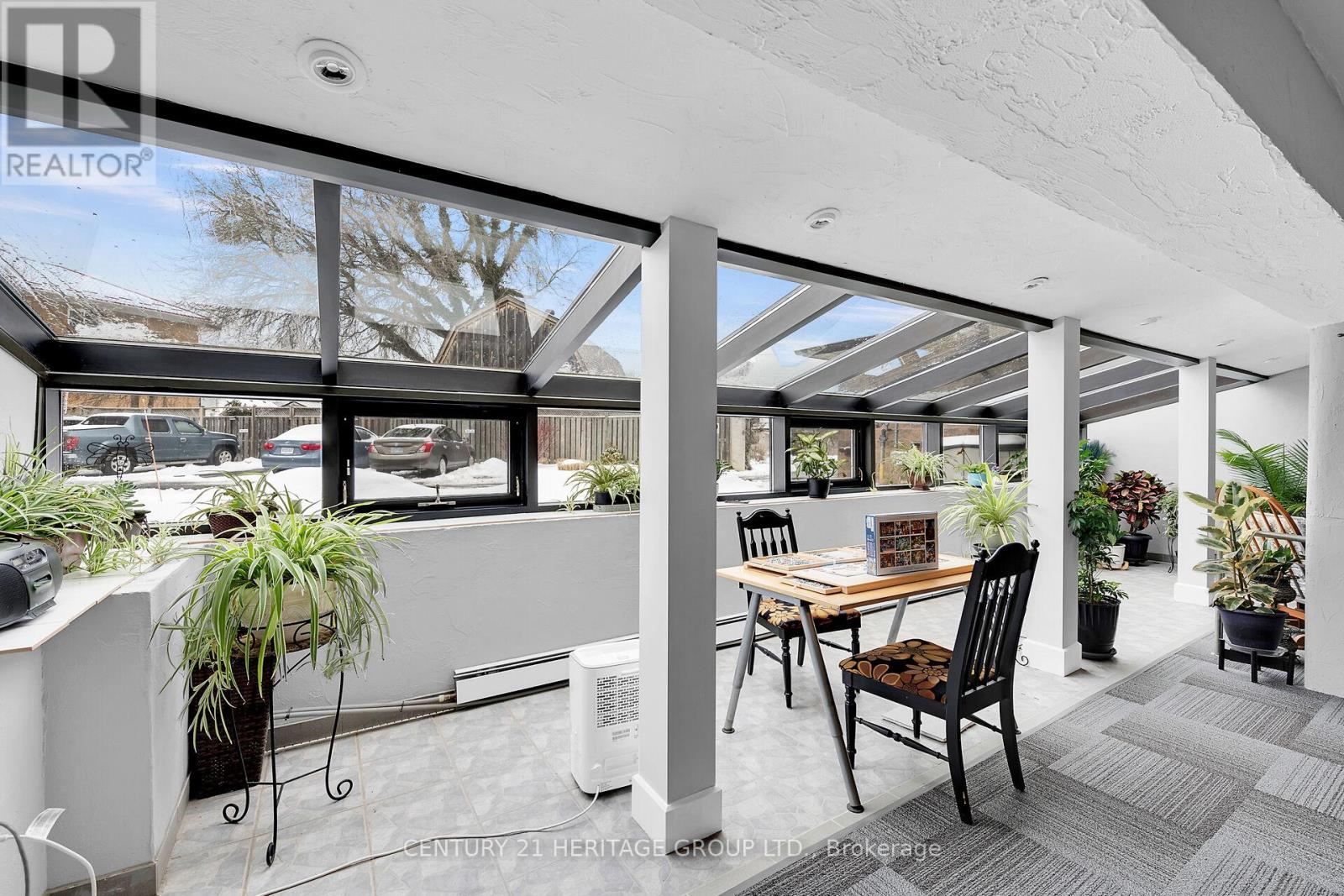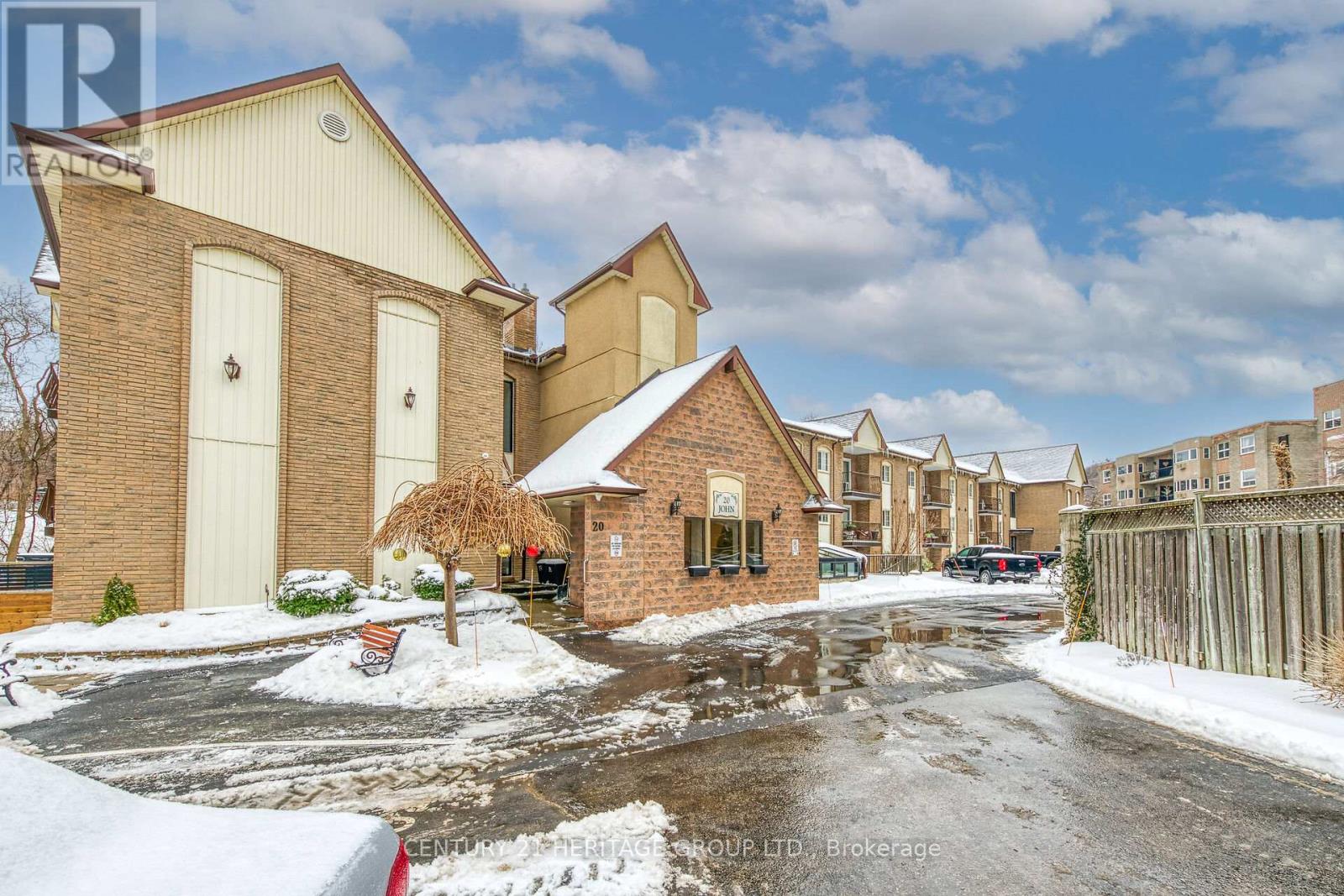#207 - 20 John Street Grimsby (542 - Grimsby East), Ontario L3M 1X5
$539,900Maintenance, Cable TV, Common Area Maintenance, Heat, Electricity, Insurance, Parking, Water
$800.05 Monthly
Maintenance, Cable TV, Common Area Maintenance, Heat, Electricity, Insurance, Parking, Water
$800.05 MonthlyINCREDIBLE TWO BEDROOM, TWO BATHROOM CONDO APARTMENT IN ONE OF GRIMSBYS FINER ESTABLISHED CONDO BUILDINGS. OPEN CONCEPT LIVING SPACE WITH LIVING ROOM, DINING ROOM AND MODERN KITCHEN WITH LARGE ISLAND. PRIMARY BEDROOM SUITE WITH AMPLE WALK-IN CLOSET AND 4 PC BATH. SECONDARY BEDROOM, A SECOND 4PC BATH, A WELL POSITIONED LAUNDRY CLOSET AND LOADS OF STORAGE SPACE THROUGHOUT. CLOSE TO ALL IN TOWN AMENITIES WITHIN 10 MIN HOSPITAL, SHOPPING, DINING, EASY QEW ACCESS. MUST BE SEEN TO APPRECIATE QUALITY WORKMANSHIP THROUGHOUT THIS UNIT. CONDO FEE INCLUDES HEAT, HYDRO, WATER, CABLE TV, EXTERIOR MAINTENANCE & INSURANCE NO WORK NEEDED JUST MOVE IN IDEAL INVESTMENT AND LIFESTYLE! EXCELLENT LOCATION FOR COMMUTERS WITH VIA RAIL STOP TO UNION STATION AROUND THE CORNER AND QEW ONLY 3 MIN AWAY. (id:50787)
Property Details
| MLS® Number | X11973427 |
| Property Type | Single Family |
| Community Name | 542 - Grimsby East |
| Amenities Near By | Hospital, Marina, Schools |
| Community Features | Pets Not Allowed, Community Centre |
| Features | Balcony, In Suite Laundry |
| Parking Space Total | 1 |
Building
| Bathroom Total | 2 |
| Bedrooms Above Ground | 2 |
| Bedrooms Total | 2 |
| Age | 51 To 99 Years |
| Amenities | Visitor Parking, Recreation Centre |
| Appliances | Oven - Built-in, Range, Dishwasher, Dryer, Oven, Stove, Washer, Window Coverings, Refrigerator |
| Cooling Type | Wall Unit |
| Exterior Finish | Brick, Vinyl Siding |
| Fire Protection | Smoke Detectors |
| Flooring Type | Carpeted, Ceramic |
| Heating Fuel | Natural Gas |
| Heating Type | Radiant Heat |
| Size Interior | 900 - 999 Sqft |
| Type | Apartment |
Parking
| No Garage |
Land
| Acreage | No |
| Land Amenities | Hospital, Marina, Schools |
| Landscape Features | Landscaped |
Rooms
| Level | Type | Length | Width | Dimensions |
|---|---|---|---|---|
| Main Level | Living Room | 3.38 m | 5.72 m | 3.38 m x 5.72 m |
| Main Level | Kitchen | 2.49 m | 3.56 m | 2.49 m x 3.56 m |
| Main Level | Dining Room | 2.44 m | 2.84 m | 2.44 m x 2.84 m |
| Main Level | Bathroom | 1.83 m | 2.06 m | 1.83 m x 2.06 m |
| Main Level | Primary Bedroom | 3.51 m | 4.27 m | 3.51 m x 4.27 m |
| Main Level | Bedroom | 3.17 m | 3.61 m | 3.17 m x 3.61 m |
| Main Level | Bathroom | 2.54 m | 1.93 m | 2.54 m x 1.93 m |



















































