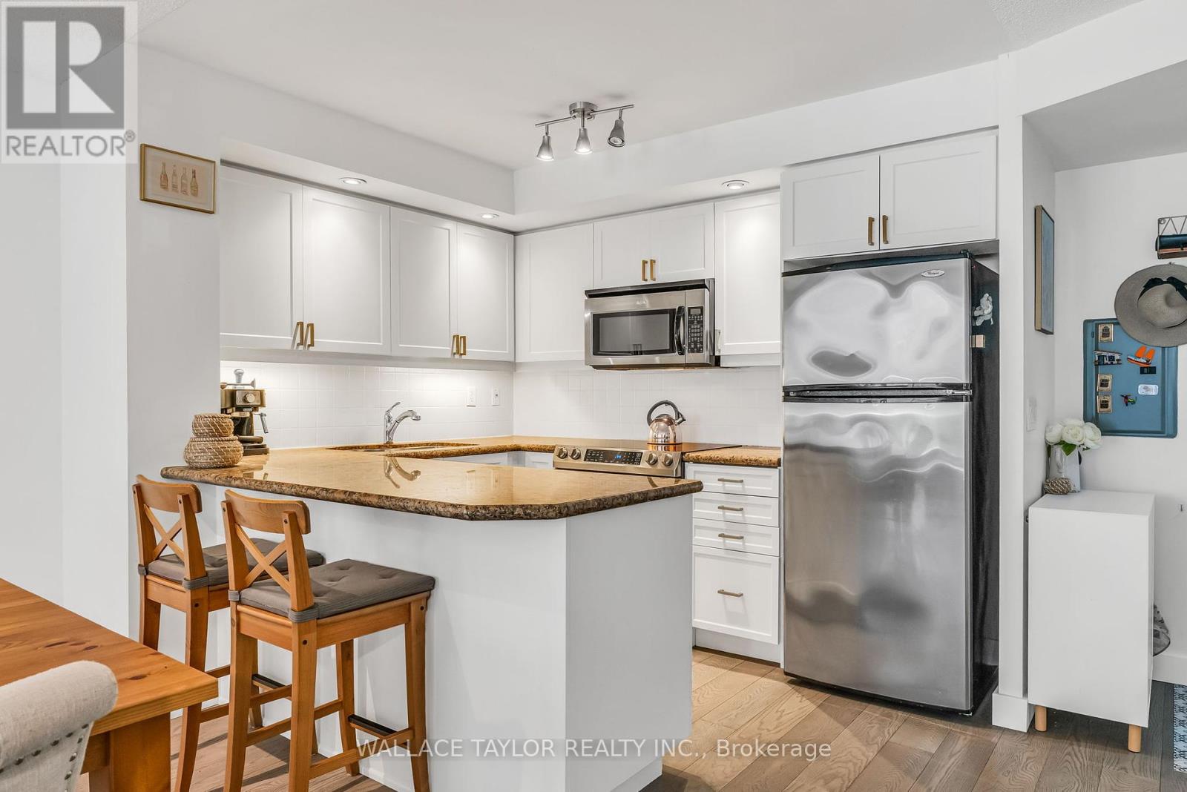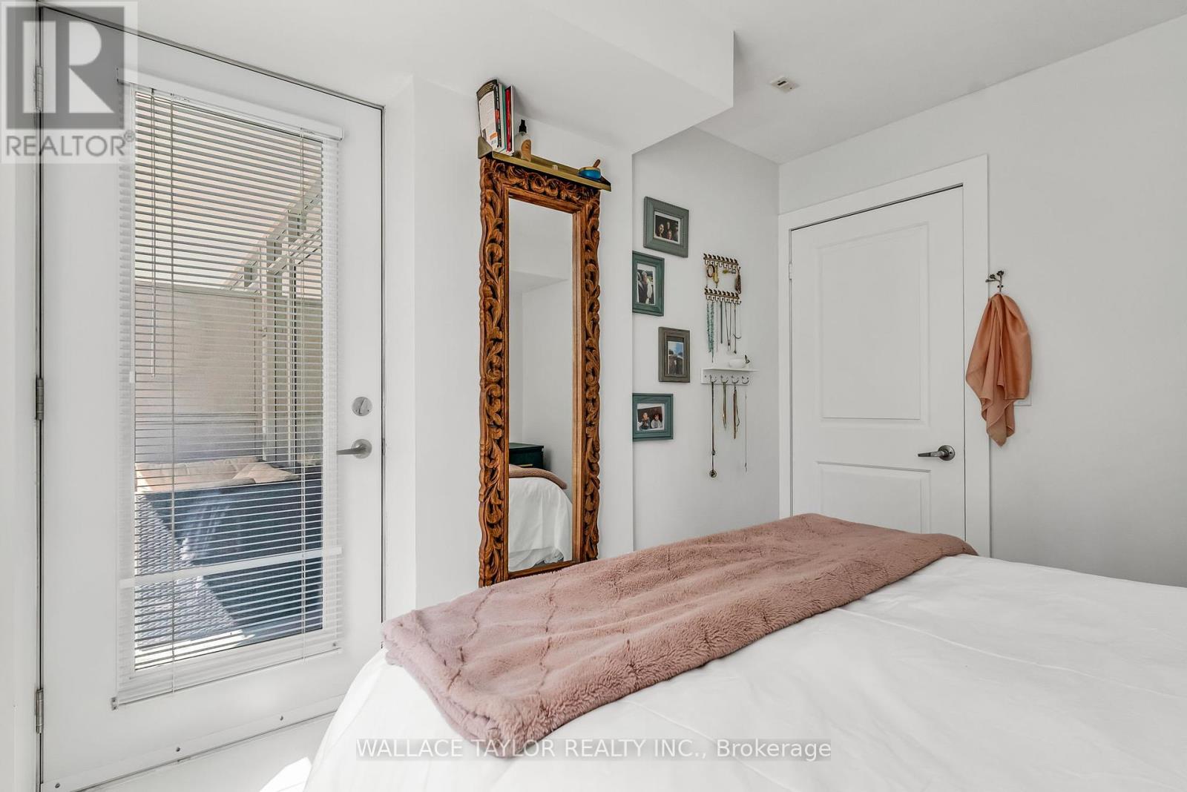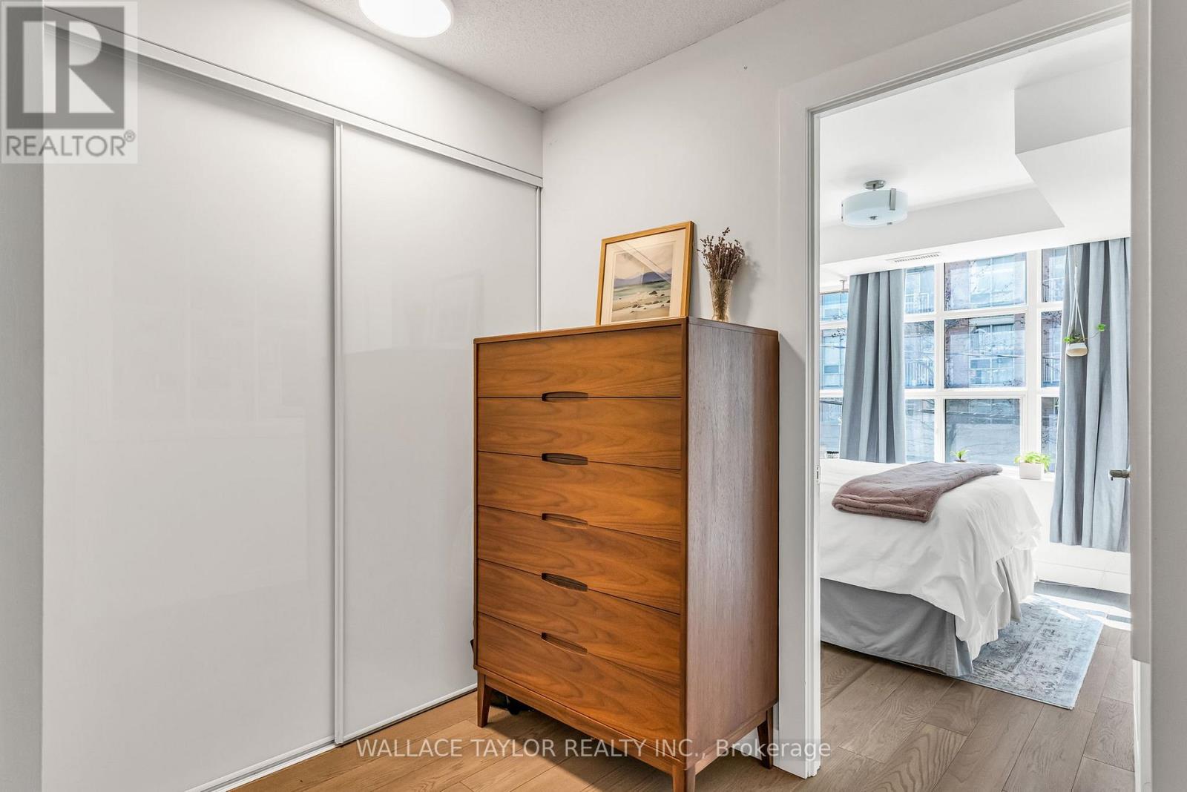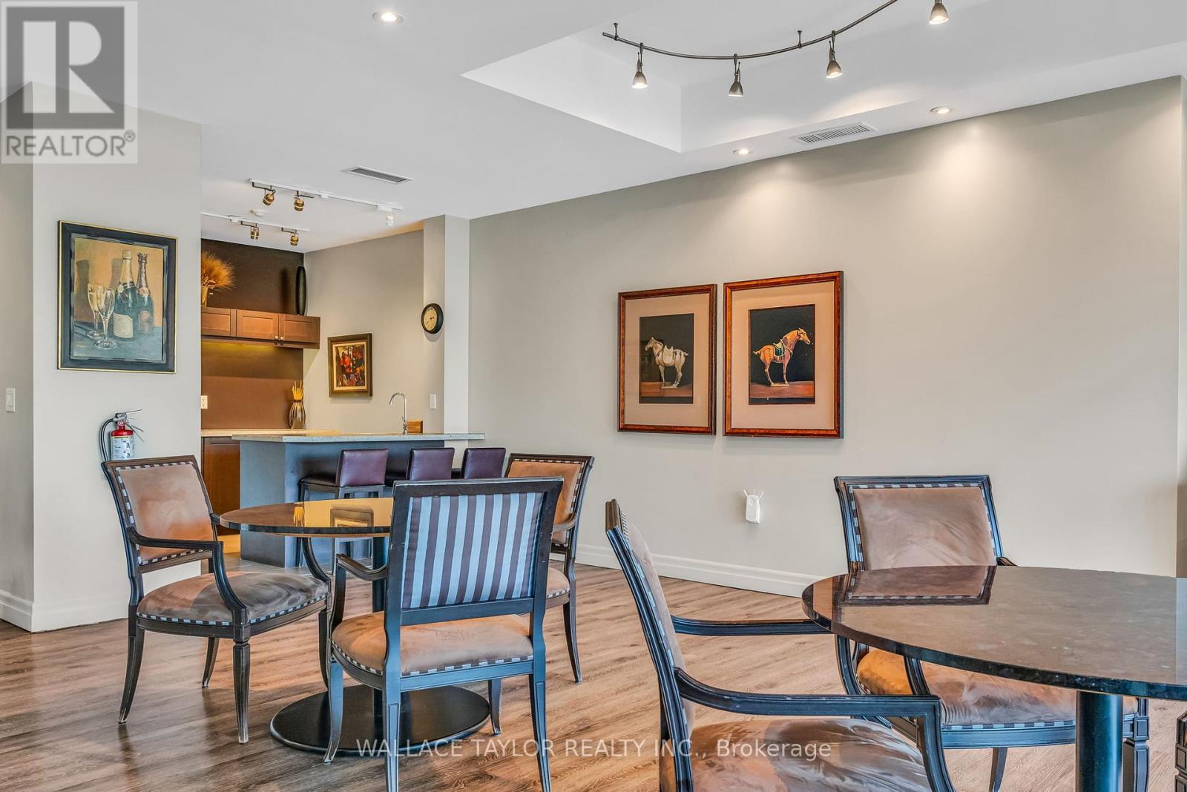2 Bedroom
1 Bathroom
600 - 699 sqft
Central Air Conditioning
Heat Pump
$2,800 Monthly
Welcome to 15 Stafford Street, where modern condo living meets one of Torontos most vibrant west-end pockets. This bright and stylish 1 bed + den suite offers 637 sq ft of thoughtfully designed space, perfect for professionals or anyone craving an effortless urban lifestyle. West-facing windows flood the open-concept layout with afternoon sun, creating a warm, inviting atmosphere. The sleek kitchen flows into the spacious living and dining area, while the versatile den is ideal with large closet and storage space, reading nook, or desk space. Step outside and you're directly connected to Stanley Park - your own backyard escape featuring off-leash areas, tennis courts, and peaceful green space. Nestled in a quiet pocket of King West, this location offers the best of both worlds: serene park views and steps to buzzing restaurants, cafes, and transit. Whether you're strolling to Trinity Bellwoods, biking along the waterfront, or enjoying cocktails on a nearby rooftop patio, you'll love calling this home. Dont miss this rare opportunity to live in a boutique building with all the character and none of the compromise. (id:50787)
Property Details
|
MLS® Number
|
C12123401 |
|
Property Type
|
Single Family |
|
Community Name
|
Niagara |
|
Community Features
|
Pet Restrictions |
|
Features
|
Balcony, Carpet Free, In Suite Laundry |
|
Parking Space Total
|
1 |
Building
|
Bathroom Total
|
1 |
|
Bedrooms Above Ground
|
1 |
|
Bedrooms Below Ground
|
1 |
|
Bedrooms Total
|
2 |
|
Amenities
|
Exercise Centre, Party Room, Visitor Parking, Separate Electricity Meters, Storage - Locker |
|
Appliances
|
Dishwasher, Dryer, Microwave, Hood Fan, Stove, Washer, Refrigerator |
|
Cooling Type
|
Central Air Conditioning |
|
Exterior Finish
|
Concrete, Brick |
|
Heating Type
|
Heat Pump |
|
Size Interior
|
600 - 699 Sqft |
|
Type
|
Apartment |
Parking
Land
Rooms
| Level |
Type |
Length |
Width |
Dimensions |
|
Main Level |
Living Room |
5.65 m |
4.16 m |
5.65 m x 4.16 m |
|
Main Level |
Dining Room |
5.65 m |
4.16 m |
5.65 m x 4.16 m |
|
Main Level |
Kitchen |
3.12 m |
2.67 m |
3.12 m x 2.67 m |
|
Main Level |
Primary Bedroom |
3.4 m |
2.7 m |
3.4 m x 2.7 m |
|
Main Level |
Den |
1.82 m |
1.79 m |
1.82 m x 1.79 m |
https://www.realtor.ca/real-estate/28258333/207-15-stafford-street-toronto-niagara-niagara













































