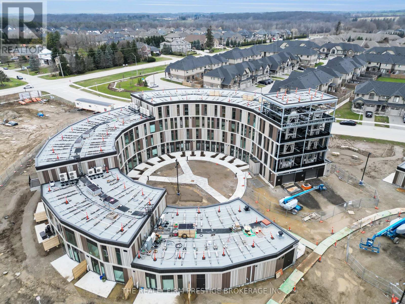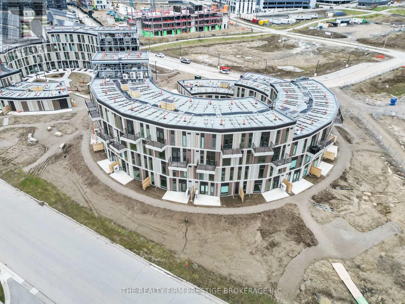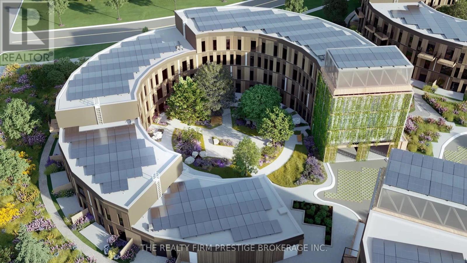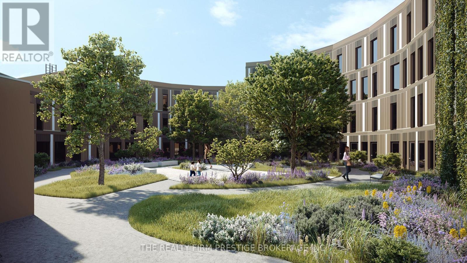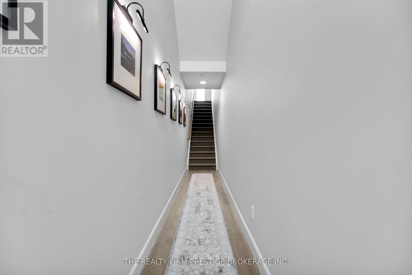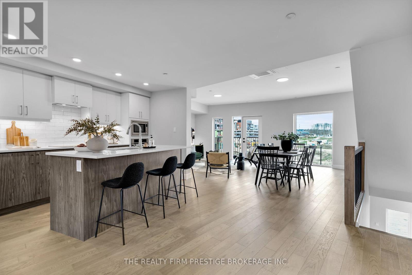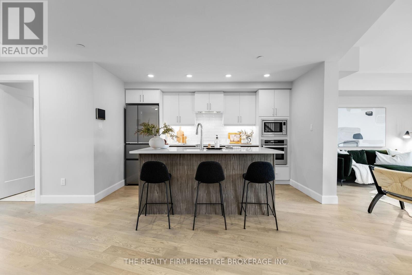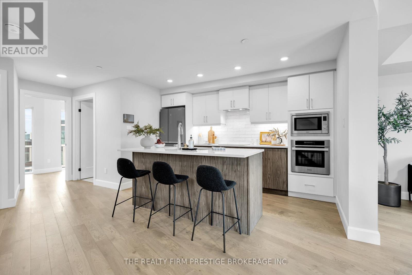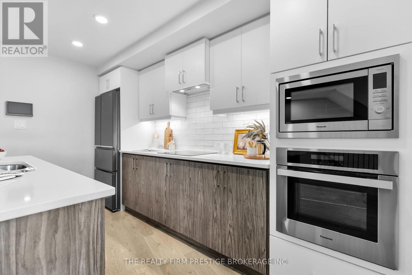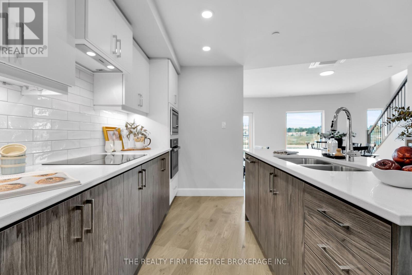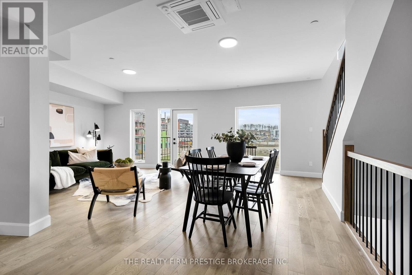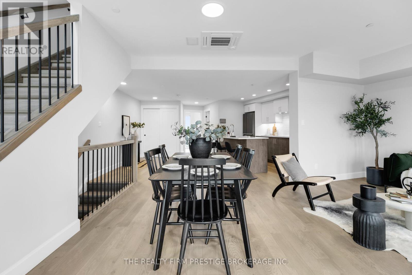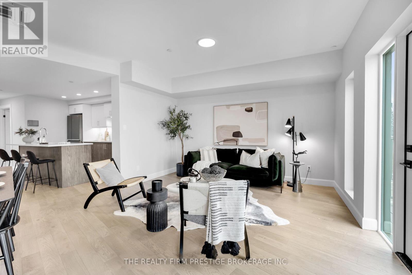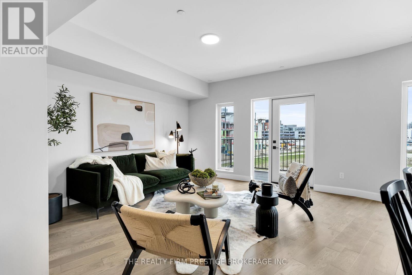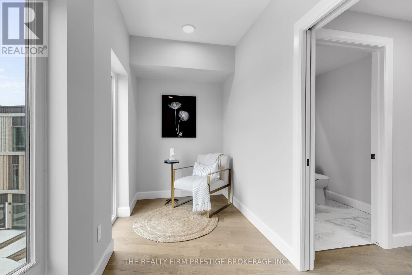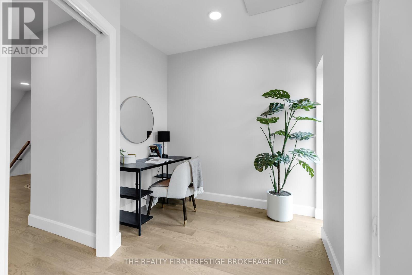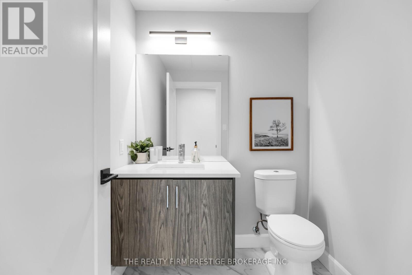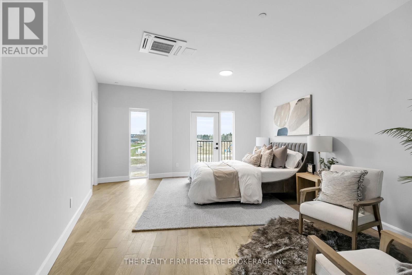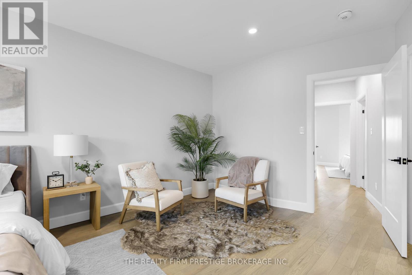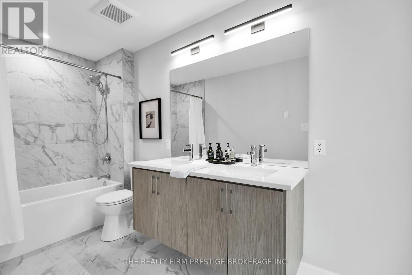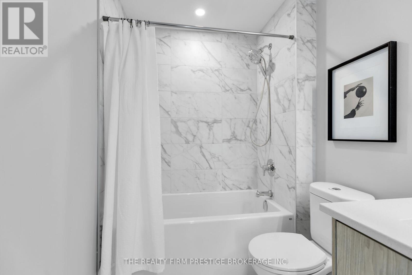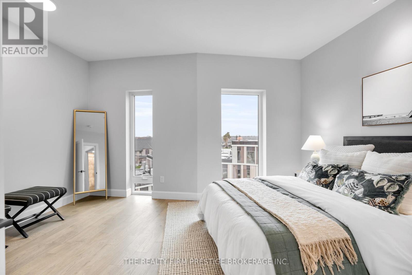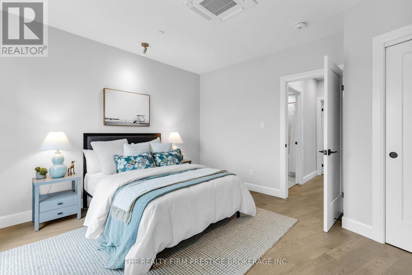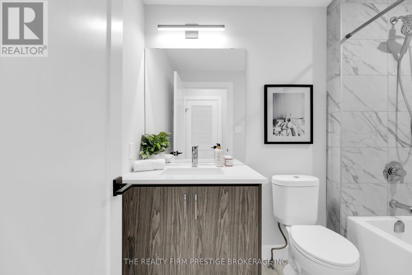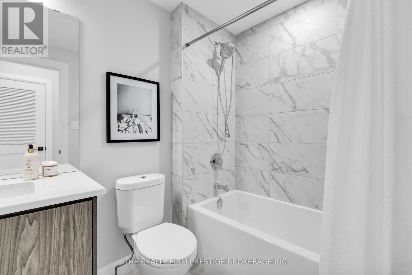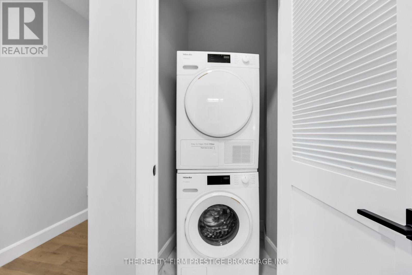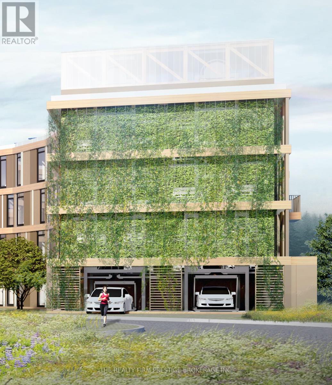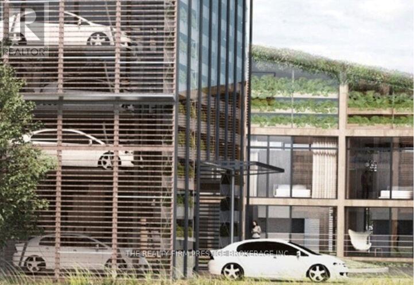2 Bedroom
3 Bathroom
Heat Pump
$967,000Maintenance,
$365.08 Monthly
Close on your new EVE Park home by May 30th, and get a Tesla Model 3 on the house! (*not available in combination with other offers). Immediate possession available! The Sumac model boasts a spacious open floor plan with 2 bedrooms, 2.5 bathrooms and a separate office space. The main floor offers hardwood flooring throughout and a private balcony to enjoy your morning coffee. The stunning, oversized windows let the natural light flow into the living room, dining room, kitchen and office space. The second floor offers laundry and two spacious bedrooms. The Primary bedroom features a generous walk-in closet and ensuite. Another private balcony completes the upper level. Sustainable, natural materials, quartz countertops, energy efficient appliances, distinctive parking tower that welcomes electric vehicles and even a Tesla Car Share opportunity. MODEL SUITE NOW OPEN! Thurs-Fri 12-4pm, Sat/Sun 11-4pm. (id:50787)
Property Details
|
MLS® Number
|
X8271104 |
|
Property Type
|
Single Family |
|
Community Name
|
South A |
|
Amenities Near By
|
Park, Schools, Ski Area |
|
Features
|
Balcony |
Building
|
Bathroom Total
|
3 |
|
Bedrooms Above Ground
|
2 |
|
Bedrooms Total
|
2 |
|
Heating Fuel
|
Electric |
|
Heating Type
|
Heat Pump |
|
Type
|
Row / Townhouse |
Parking
Land
|
Acreage
|
No |
|
Land Amenities
|
Park, Schools, Ski Area |
Rooms
| Level |
Type |
Length |
Width |
Dimensions |
|
Third Level |
Kitchen |
3.94 m |
3.84 m |
3.94 m x 3.84 m |
|
Third Level |
Living Room |
3.94 m |
3.94 m |
3.94 m x 3.94 m |
|
Third Level |
Dining Room |
3.94 m |
3.95 m |
3.94 m x 3.95 m |
|
Third Level |
Den |
4.27 m |
1.83 m |
4.27 m x 1.83 m |
|
Third Level |
Bathroom |
1.7 m |
2.12 m |
1.7 m x 2.12 m |
|
Upper Level |
Primary Bedroom |
4.88 m |
4.57 m |
4.88 m x 4.57 m |
|
Upper Level |
Bathroom |
3.94 m |
1.65 m |
3.94 m x 1.65 m |
|
Upper Level |
Bedroom |
4.27 m |
3.35 m |
4.27 m x 3.35 m |
|
Upper Level |
Bathroom |
2.46 m |
1.65 m |
2.46 m x 1.65 m |
https://www.realtor.ca/real-estate/26802296/2062-lumen-dr-london-south-a

