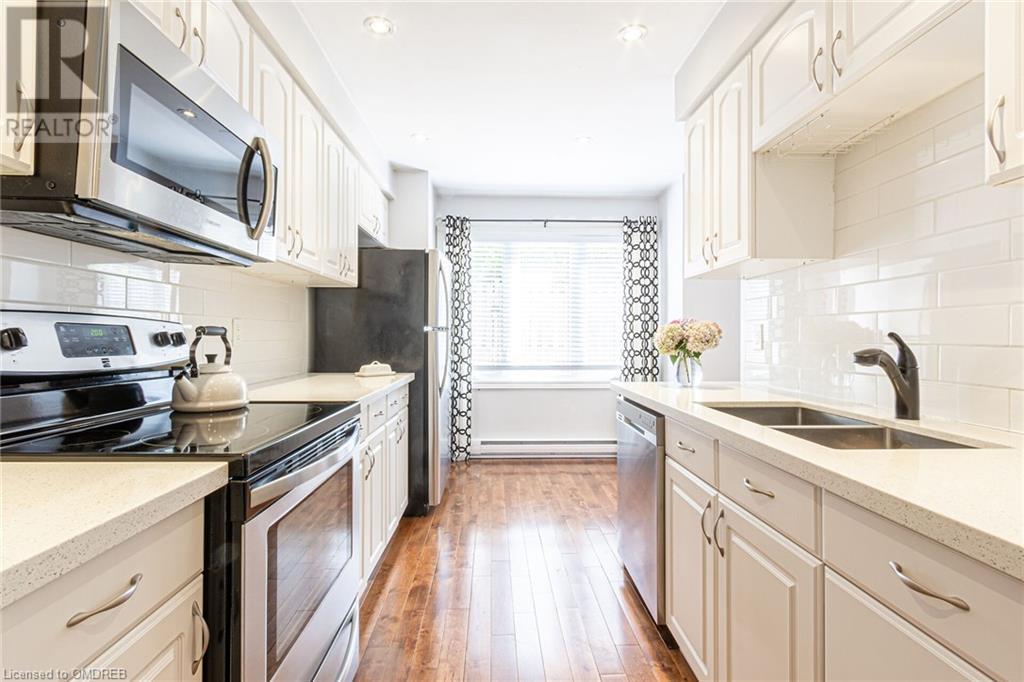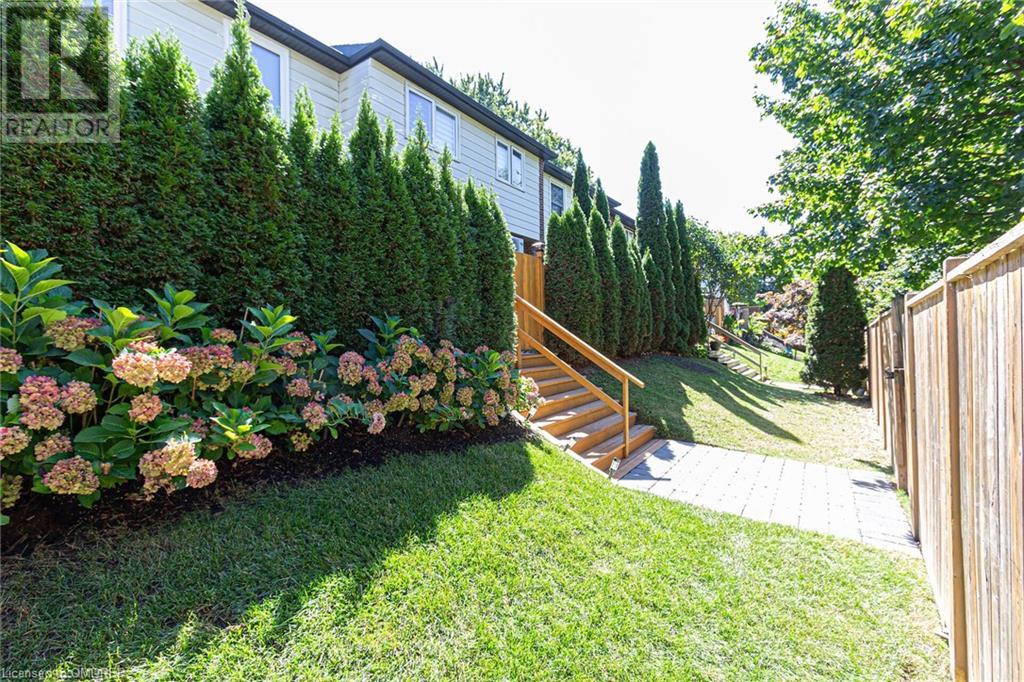2062 Lakeshore Road W Unit# 8 Oakville, Ontario L6L 1G7
$799,999Maintenance, Insurance, Landscaping, Parking
$606.17 Monthly
Maintenance, Insurance, Landscaping, Parking
$606.17 MonthlyBeautiful, bright 3 bedroom townhouse located in Windsor Court in beautiful Bronte. Walking distance to shops, restaurants, Bronte Harbour and transit at your doorstep. This beautiful home features hardwood throughout, living/dining room with a cozy gas fireplace. The kitchen has Quartz countertops, stainless steel appliances and a sitting area overlooking the private courtyard. Sliding door off the living room provides access to the private yard with a new deck and gardens. Second level has a generous primary bedroom and two additional bedrooms and an upgraded main bath. The lower level has a cozy family room, laundry and convenient access to the underground parking garage with you own underground parking space located right outside your door. This is a fabulous opportunity for first time home buyers or downsizers. (id:50787)
Property Details
| MLS® Number | 40645988 |
| Property Type | Single Family |
| Amenities Near By | Beach, Marina, Park, Public Transit, Schools |
| Equipment Type | Water Heater |
| Features | Southern Exposure, Balcony, Automatic Garage Door Opener |
| Parking Space Total | 1 |
| Rental Equipment Type | Water Heater |
Building
| Bathroom Total | 2 |
| Bedrooms Above Ground | 3 |
| Bedrooms Total | 3 |
| Appliances | Dishwasher, Dryer, Stove, Washer, Microwave Built-in, Window Coverings |
| Architectural Style | 2 Level |
| Basement Development | Finished |
| Basement Type | Full (finished) |
| Constructed Date | 1980 |
| Construction Style Attachment | Attached |
| Cooling Type | Wall Unit |
| Exterior Finish | Aluminum Siding, Brick |
| Half Bath Total | 1 |
| Heating Fuel | Electric |
| Heating Type | Baseboard Heaters |
| Stories Total | 2 |
| Size Interior | 1603 Sqft |
| Type | Row / Townhouse |
| Utility Water | Municipal Water |
Parking
| Underground | |
| None |
Land
| Access Type | Road Access |
| Acreage | No |
| Land Amenities | Beach, Marina, Park, Public Transit, Schools |
| Landscape Features | Landscaped |
| Sewer | Municipal Sewage System |
| Size Total Text | Under 1/2 Acre |
| Zoning Description | Rm1 |
Rooms
| Level | Type | Length | Width | Dimensions |
|---|---|---|---|---|
| Second Level | 3pc Bathroom | Measurements not available | ||
| Second Level | Bedroom | 13'10'' x 8'11'' | ||
| Second Level | Bedroom | 9'10'' x 8'11'' | ||
| Second Level | Primary Bedroom | 14'10'' x 11'9'' | ||
| Basement | Recreation Room | 18'2'' x 9'4'' | ||
| Main Level | 2pc Bathroom | Measurements not available | ||
| Main Level | Living Room | 18'2'' x 12'1'' | ||
| Main Level | Dining Room | 11'9'' x 6'9'' | ||
| Main Level | Kitchen | 13'5'' x 7'9'' |
https://www.realtor.ca/real-estate/27404913/2062-lakeshore-road-w-unit-8-oakville




















































