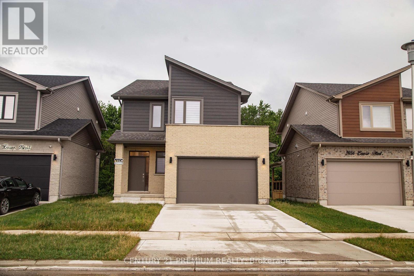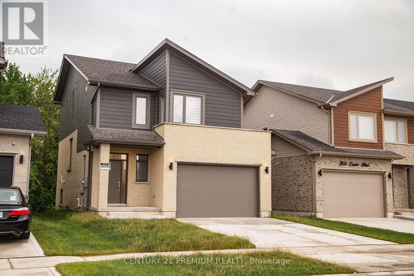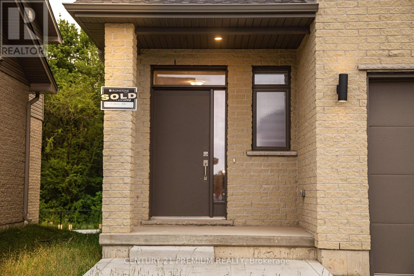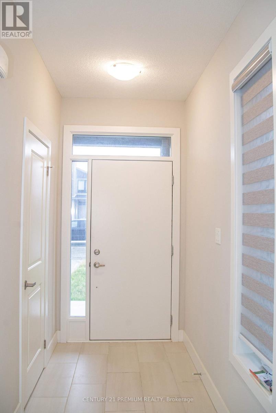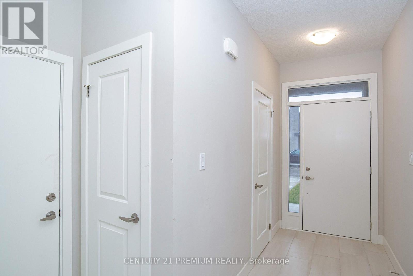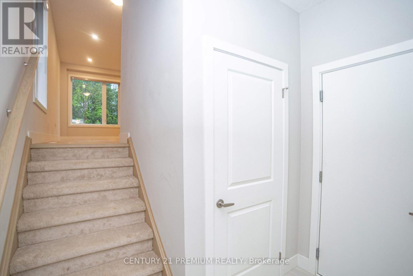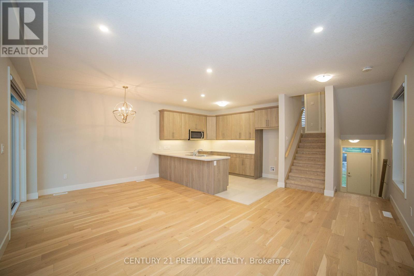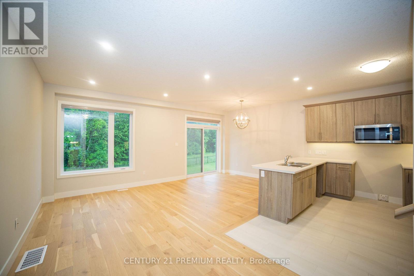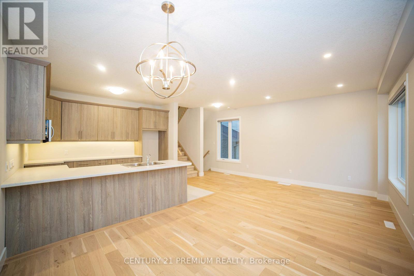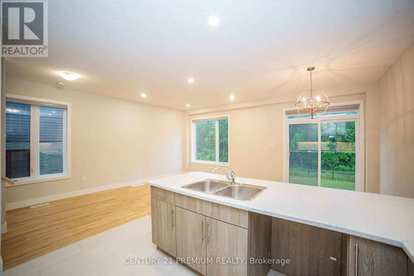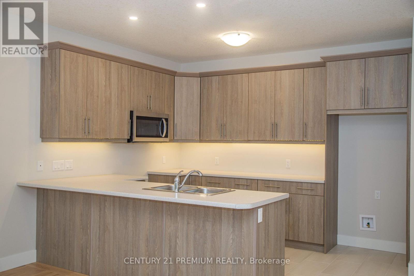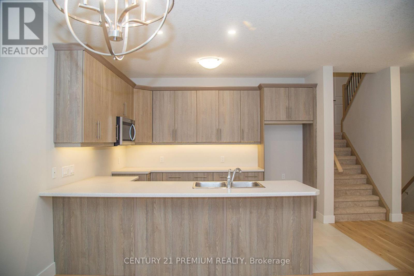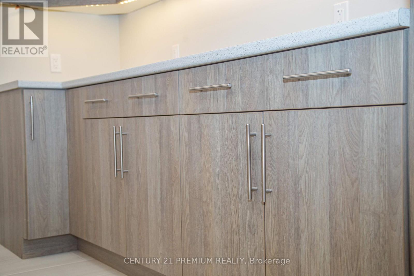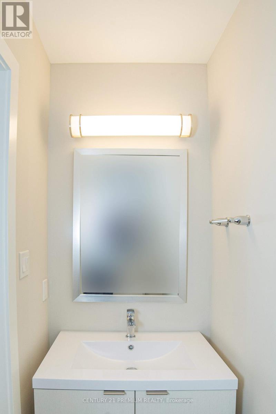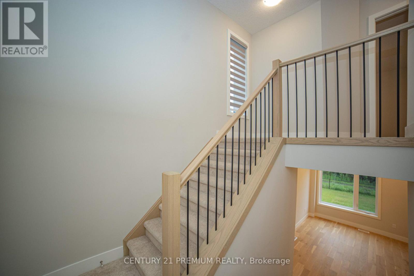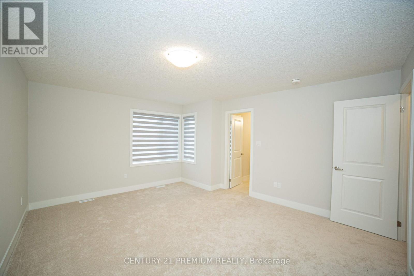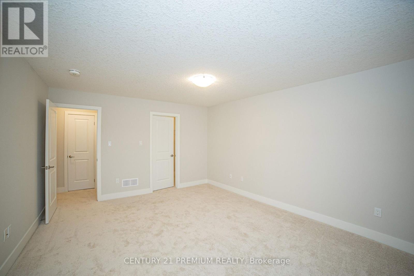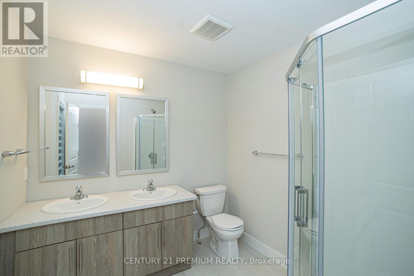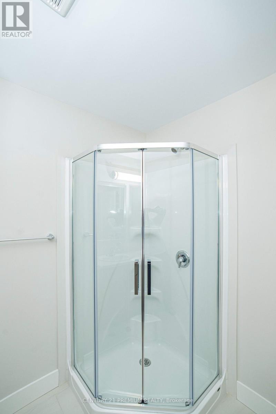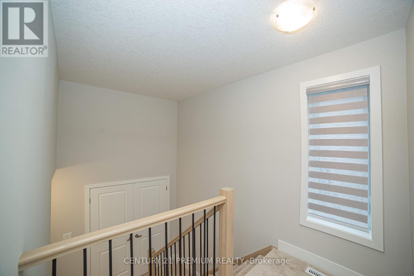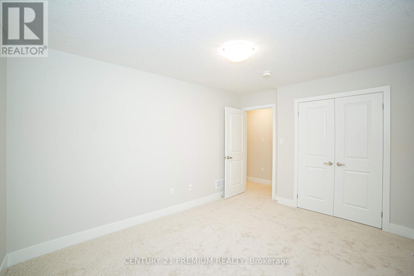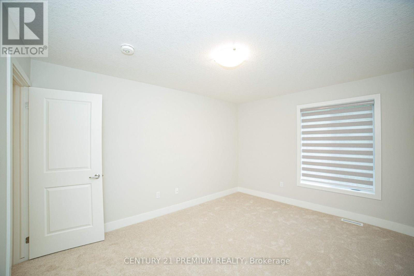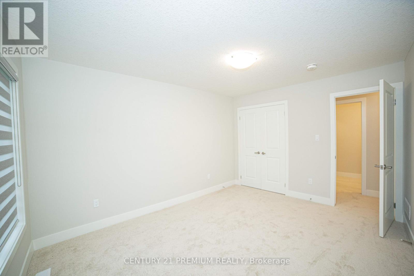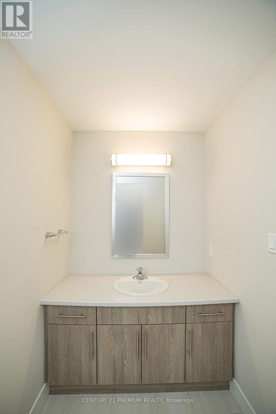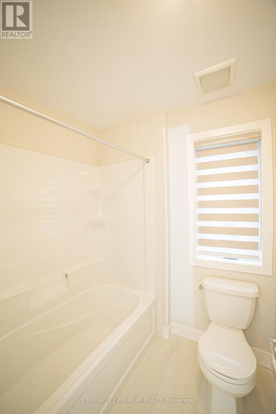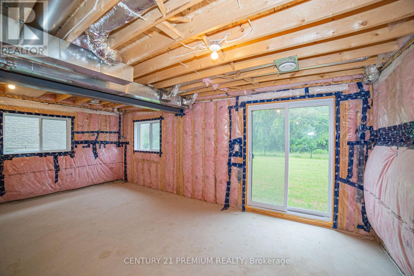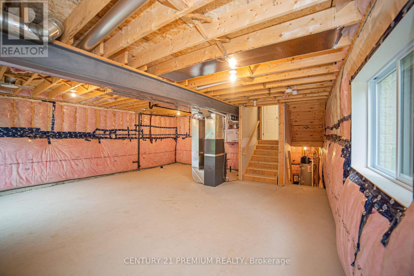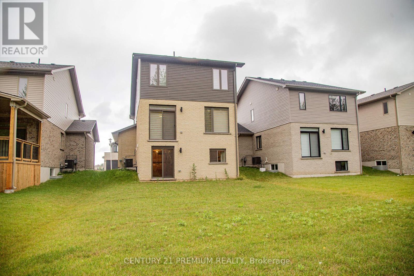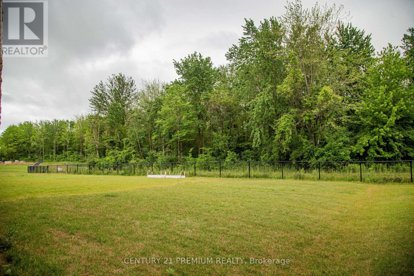3 Bedroom
3 Bathroom
Central Air Conditioning
Forced Air
$699,000
Welcome to brand New Detached House 2021 Built open concept Main Living & Dining Area, 9FtCeiling, Engineered Flooring throughout the Great Room and Ceramic Tile in the Foyer with 3Bedrooms, 3 Bath with Car Garage located in the desirable Summerside Community. This Beautiful Home is in a Quiet Neighborhood. Conveniently located just off Highbury Ave W/ Access to 401,Veterans Memorial Parkway, Hospitals, Shopping Malls & Transportation Routes (id:50787)
Property Details
|
MLS® Number
|
X8315008 |
|
Property Type
|
Single Family |
|
Parking Space Total
|
4 |
Building
|
Bathroom Total
|
3 |
|
Bedrooms Above Ground
|
3 |
|
Bedrooms Total
|
3 |
|
Basement Development
|
Unfinished |
|
Basement Features
|
Walk Out |
|
Basement Type
|
N/a (unfinished) |
|
Construction Style Attachment
|
Detached |
|
Cooling Type
|
Central Air Conditioning |
|
Exterior Finish
|
Brick |
|
Foundation Type
|
Concrete |
|
Heating Fuel
|
Natural Gas |
|
Heating Type
|
Forced Air |
|
Stories Total
|
2 |
|
Type
|
House |
|
Utility Water
|
Municipal Water |
Parking
Land
|
Acreage
|
No |
|
Sewer
|
Sanitary Sewer |
|
Size Irregular
|
36.22 X 131.23 Ft |
|
Size Total Text
|
36.22 X 131.23 Ft |
Rooms
| Level |
Type |
Length |
Width |
Dimensions |
|
Second Level |
Primary Bedroom |
2.74 m |
4.81 m |
2.74 m x 4.81 m |
|
Second Level |
Bedroom 2 |
2.77 m |
3.69 m |
2.77 m x 3.69 m |
|
Second Level |
Bedroom 3 |
3.26 m |
4.11 m |
3.26 m x 4.11 m |
|
Second Level |
Laundry Room |
2.43 m |
1.1 m |
2.43 m x 1.1 m |
|
Main Level |
Dining Room |
2.74 m |
3.5 m |
2.74 m x 3.5 m |
|
Main Level |
Kitchen |
2.86 m |
3.77 m |
2.86 m x 3.77 m |
|
Main Level |
Living Room |
2.74 m |
3.77 m |
2.74 m x 3.77 m |
Utilities
|
Sewer
|
Available |
|
Cable
|
Available |
https://www.realtor.ca/real-estate/26860079/2060-evans-boulevard-london

