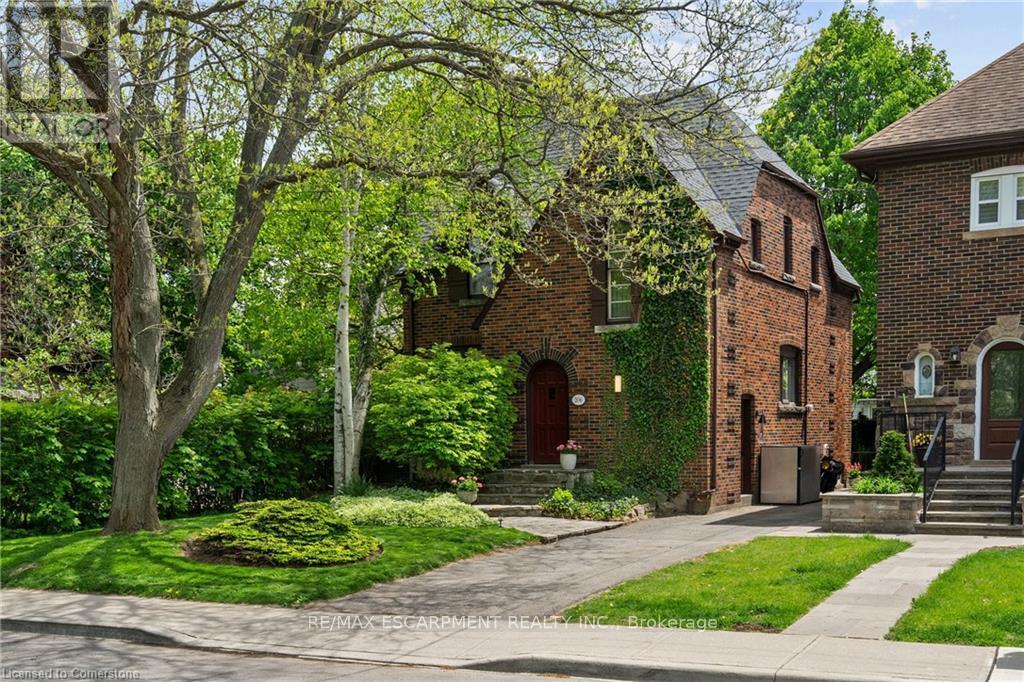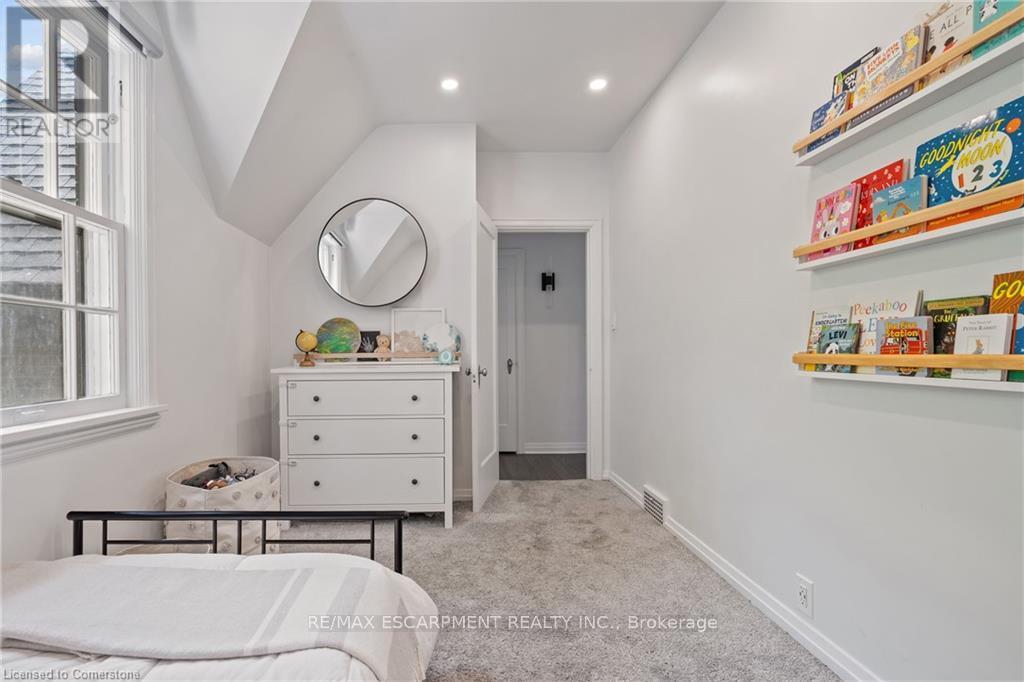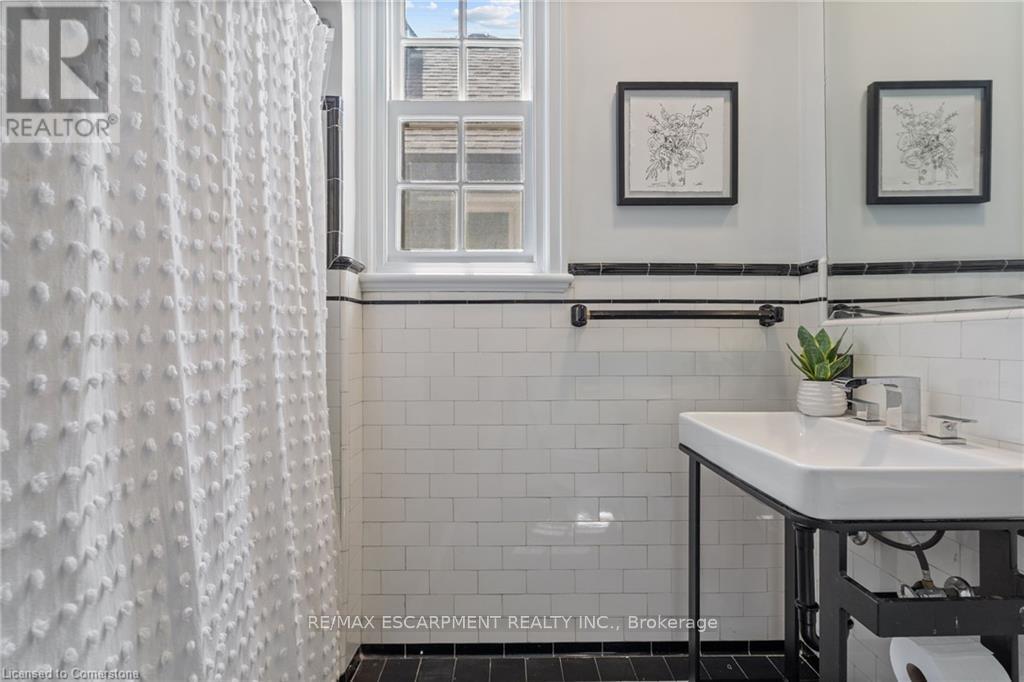4 Bedroom
2 Bathroom
1100 - 1500 sqft
Central Air Conditioning
Forced Air
$1,100,000
Perfectly situated in one of the citys most coveted neighbourhoods, this exceptional and truly unique brick home offers timeless charm just steps from the vibrant shops and restaurants of Westdale Village, McMaster University and Hospital, with the Royal Botanical Gardens right across the street. From the moment you arrive, the home captivates with its striking curb appeal, flagstone walkway, and welcoming steps. Inside, sunlit rooms with rich hardwood floors create a warm and inviting atmosphere. The main floor features a gracious living room with built-in shelving framing a large picture window and a separate dining room with a charming bay window both offering direct access to the backyard patio, plus a character-filled original pine kitchen that features a pantry-style wall for oodles of storage. Upstairs, three spacious bedrooms with hardwood flooring share a beautifully appointed four-piece bathroom. The lower level, accessible through the kitchen or a separate side entrance, includes a fourth bedroom, a generous laundry area, additional storage and a versatile room with a large egress window ideal for a home office, studio, or guest suite. Outside, the fully fenced private backyard is a tranquil retreat, complete with a stone patio with extended deck, lush green space, and a detached single-car garage. This one-of-a-kind home perfectly blends elegance, comfort, and unmatched convenience in a truly idyllic setting. (id:50787)
Property Details
|
MLS® Number
|
X12165232 |
|
Property Type
|
Single Family |
|
Community Name
|
Westdale |
|
Amenities Near By
|
Hospital, Park, Public Transit, Schools |
|
Community Features
|
Community Centre |
|
Equipment Type
|
Water Heater |
|
Features
|
Level |
|
Parking Space Total
|
3 |
|
Rental Equipment Type
|
Water Heater |
|
Structure
|
Patio(s) |
Building
|
Bathroom Total
|
2 |
|
Bedrooms Above Ground
|
4 |
|
Bedrooms Total
|
4 |
|
Appliances
|
Water Heater, Water Meter, Dishwasher, Dryer, Microwave, Stove, Washer, Window Coverings, Refrigerator |
|
Basement Development
|
Finished |
|
Basement Type
|
Full (finished) |
|
Construction Style Attachment
|
Detached |
|
Cooling Type
|
Central Air Conditioning |
|
Exterior Finish
|
Brick |
|
Fire Protection
|
Smoke Detectors |
|
Flooring Type
|
Hardwood |
|
Foundation Type
|
Block |
|
Heating Fuel
|
Natural Gas |
|
Heating Type
|
Forced Air |
|
Stories Total
|
2 |
|
Size Interior
|
1100 - 1500 Sqft |
|
Type
|
House |
|
Utility Water
|
Municipal Water |
Parking
Land
|
Acreage
|
No |
|
Fence Type
|
Fenced Yard |
|
Land Amenities
|
Hospital, Park, Public Transit, Schools |
|
Sewer
|
Sanitary Sewer |
|
Size Depth
|
100 Ft |
|
Size Frontage
|
35 Ft |
|
Size Irregular
|
35 X 100 Ft |
|
Size Total Text
|
35 X 100 Ft|under 1/2 Acre |
|
Zoning Description
|
C/s-1361 |
Rooms
| Level |
Type |
Length |
Width |
Dimensions |
|
Second Level |
Primary Bedroom |
4.29 m |
3.76 m |
4.29 m x 3.76 m |
|
Second Level |
Bedroom |
4.29 m |
2.44 m |
4.29 m x 2.44 m |
|
Second Level |
Bedroom |
3.71 m |
3.38 m |
3.71 m x 3.38 m |
|
Second Level |
Bathroom |
2.18 m |
1.73 m |
2.18 m x 1.73 m |
|
Basement |
Bathroom |
2.95 m |
1.8 m |
2.95 m x 1.8 m |
|
Basement |
Utility Room |
3.71 m |
2.59 m |
3.71 m x 2.59 m |
|
Basement |
Other |
2.01 m |
1.22 m |
2.01 m x 1.22 m |
|
Basement |
Office |
3.2 m |
3 m |
3.2 m x 3 m |
|
Basement |
Bedroom |
3.86 m |
3.48 m |
3.86 m x 3.48 m |
|
Basement |
Laundry Room |
3.43 m |
2.54 m |
3.43 m x 2.54 m |
|
Main Level |
Foyer |
1.55 m |
1.24 m |
1.55 m x 1.24 m |
|
Main Level |
Living Room |
6.12 m |
3.81 m |
6.12 m x 3.81 m |
|
Main Level |
Dining Room |
4.39 m |
3.38 m |
4.39 m x 3.38 m |
|
Main Level |
Kitchen |
3.38 m |
2.79 m |
3.38 m x 2.79 m |
Utilities
|
Cable
|
Installed |
|
Sewer
|
Installed |
https://www.realtor.ca/real-estate/28349708/206-dromore-crescent-hamilton-westdale-westdale

















































