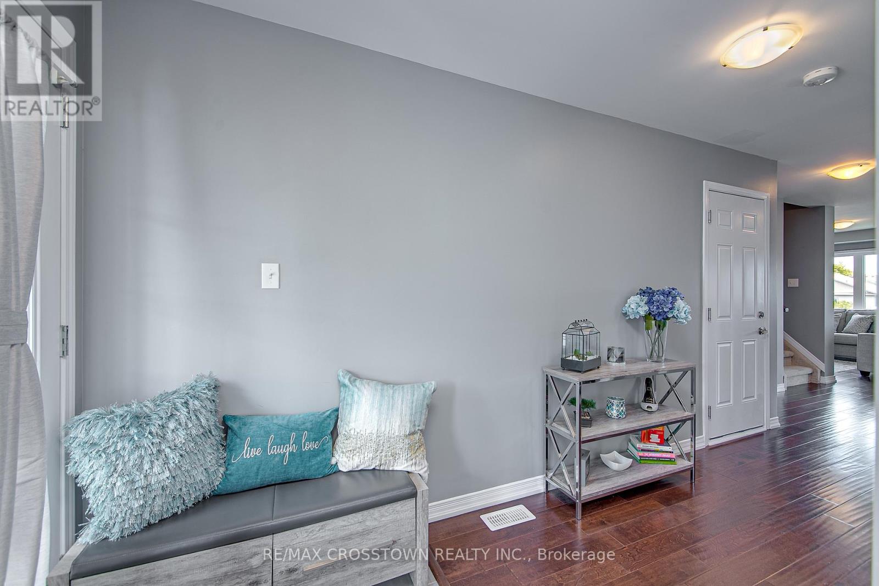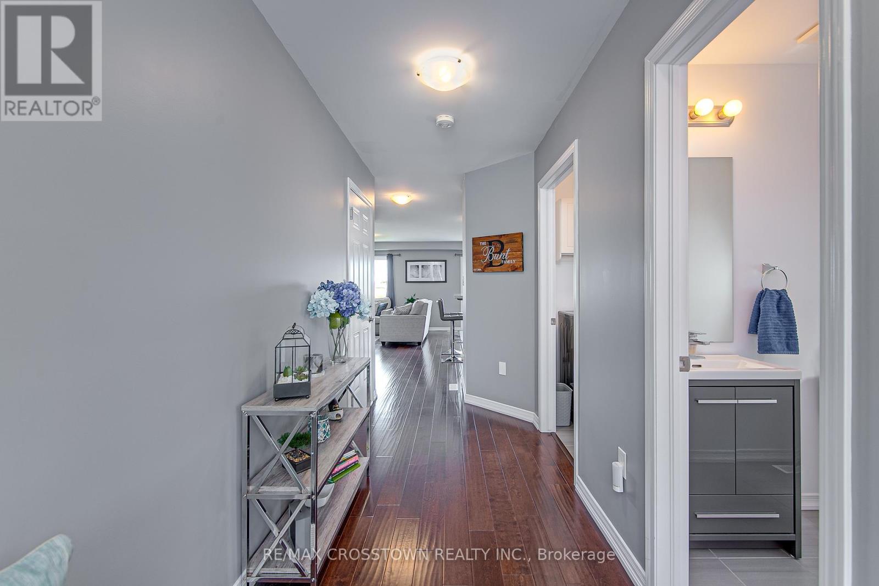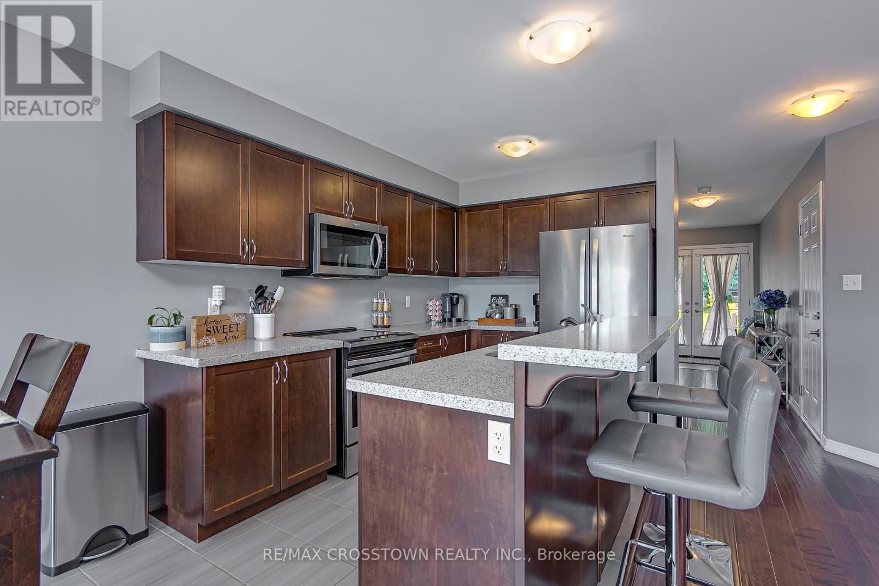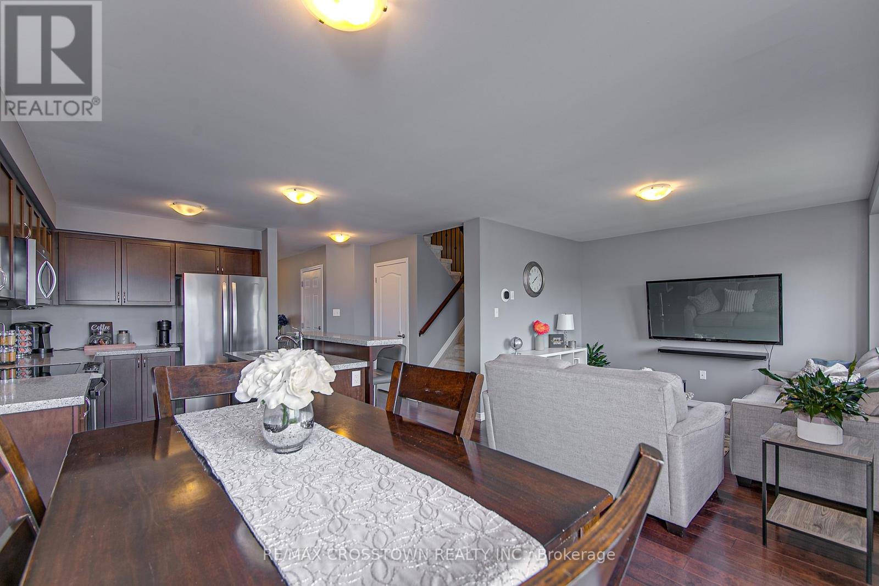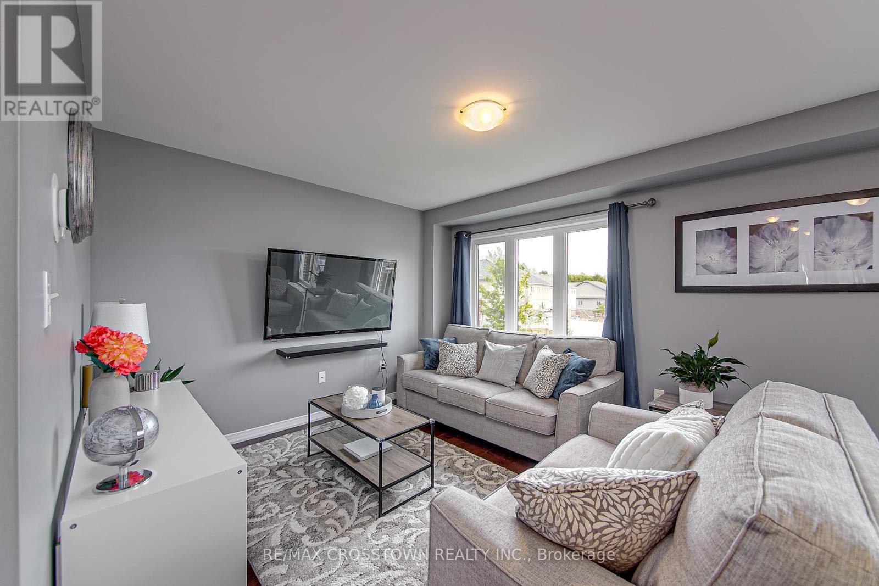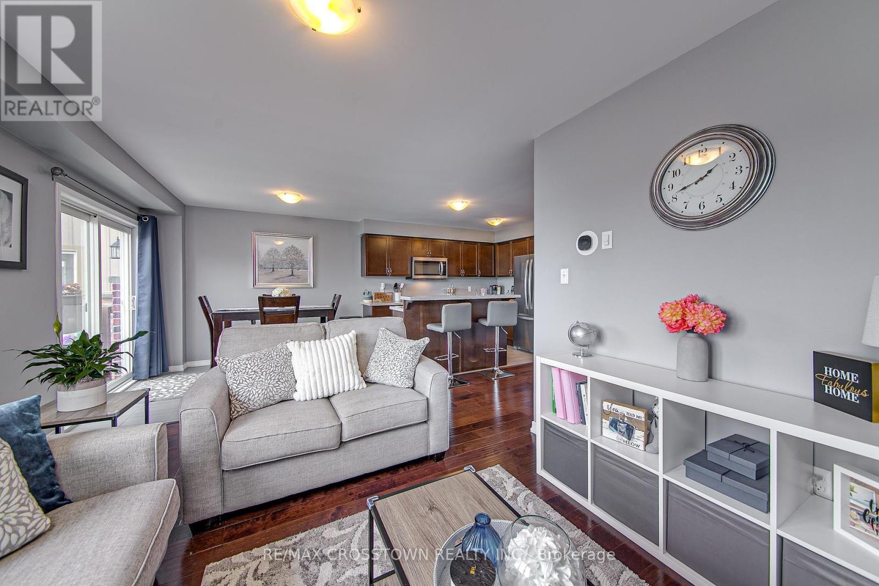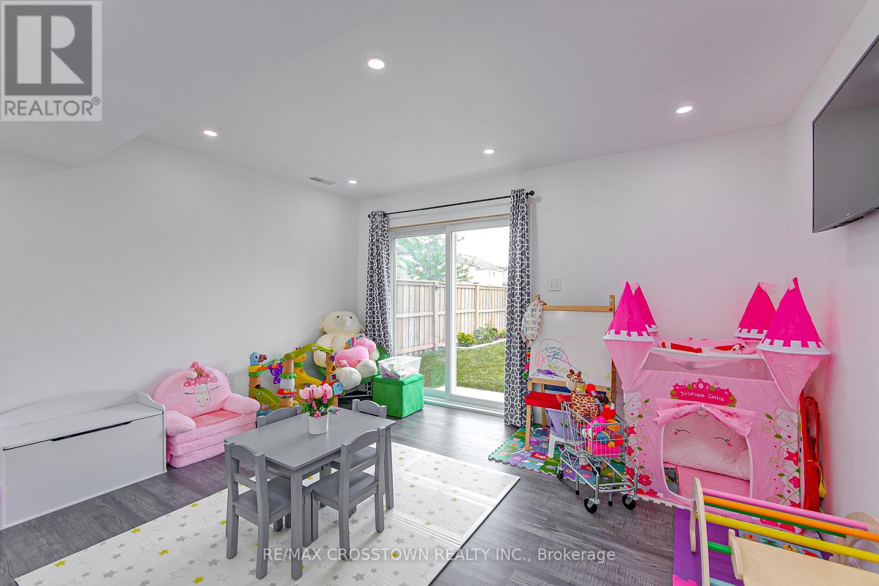206 Diana Drive Orillia, Ontario L3V 8J8
$799,900
Location! Location! Steps to University with finished walkout basement, amazing shopping & quick HWY access!! Lovely 3 plus 1 bedroom home with engineered hardwood, finished basement with 2-piece bathroom & walk-out to very generous sized fenced backyard. Great open concept design! Modern kitchen with island, quartz counter tops, stainless steel appliances, walk out to deck! Lots of windows, main floor laundry, main floor 2-piece bathroom. Primary suite with private doors, walk-in closet, ensuite and good sized 2nd and 3rd bedrooms. Paved driveway with added interlock stone for additional parking. A must see! Great opportunity for investors & families! Nature trails, 5 minutes to Bass Lake & close to Lake Couchiching & Simcoe. (id:50787)
Property Details
| MLS® Number | S9007094 |
| Property Type | Single Family |
| Community Name | Orillia |
| Amenities Near By | Hospital, Place Of Worship, Schools |
| Community Features | Community Centre |
| Features | Sump Pump |
| Parking Space Total | 4 |
| Structure | Deck |
Building
| Bathroom Total | 4 |
| Bedrooms Above Ground | 3 |
| Bedrooms Below Ground | 1 |
| Bedrooms Total | 4 |
| Appliances | Garage Door Opener Remote(s), Oven - Built-in, Dishwasher, Dryer, Garage Door Opener, Microwave, Refrigerator, Stove, Washer |
| Basement Development | Finished |
| Basement Features | Walk Out |
| Basement Type | N/a (finished) |
| Construction Style Attachment | Detached |
| Cooling Type | Central Air Conditioning |
| Exterior Finish | Brick, Vinyl Siding |
| Foundation Type | Concrete, Poured Concrete |
| Heating Fuel | Natural Gas |
| Heating Type | Forced Air |
| Stories Total | 2 |
| Type | House |
| Utility Water | Municipal Water |
Parking
| Attached Garage |
Land
| Acreage | No |
| Land Amenities | Hospital, Place Of Worship, Schools |
| Sewer | Sanitary Sewer |
| Size Irregular | 32.81 X 108.27 Ft |
| Size Total Text | 32.81 X 108.27 Ft |
Rooms
| Level | Type | Length | Width | Dimensions |
|---|---|---|---|---|
| Second Level | Primary Bedroom | 4.98 m | 3.56 m | 4.98 m x 3.56 m |
| Second Level | Bathroom | Measurements not available | ||
| Second Level | Bathroom | Measurements not available | ||
| Second Level | Bedroom | 4.5 m | 3.45 m | 4.5 m x 3.45 m |
| Second Level | Bedroom | 4.27 m | 3.02 m | 4.27 m x 3.02 m |
| Basement | Bedroom | 3.56 m | 2.18 m | 3.56 m x 2.18 m |
| Basement | Bathroom | Measurements not available | ||
| Basement | Recreational, Games Room | 3.96 m | 3.58 m | 3.96 m x 3.58 m |
| Main Level | Kitchen | 6.3 m | 2.31 m | 6.3 m x 2.31 m |
| Main Level | Living Room | 4.24 m | 3.4 m | 4.24 m x 3.4 m |
| Main Level | Bathroom | Measurements not available | ||
| Main Level | Laundry Room | Measurements not available |
https://www.realtor.ca/real-estate/27115191/206-diana-drive-orillia-orillia





