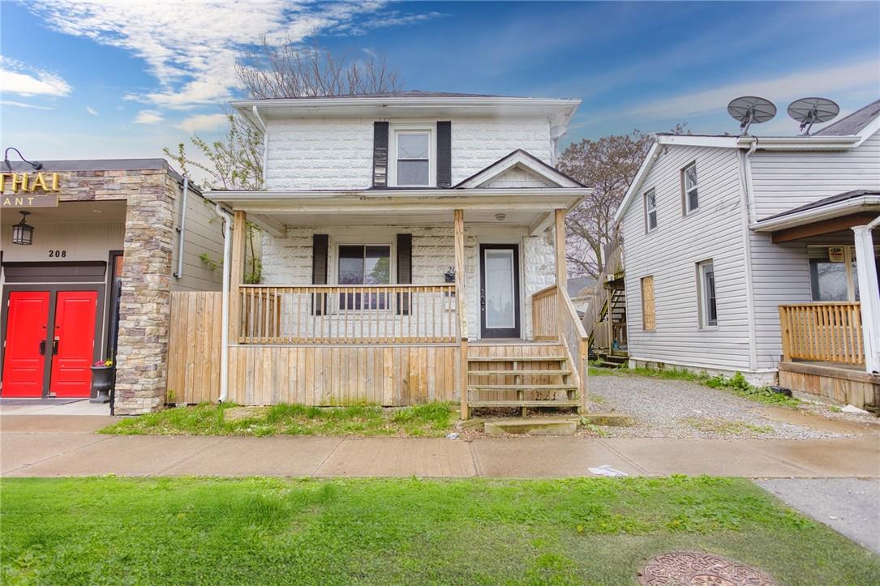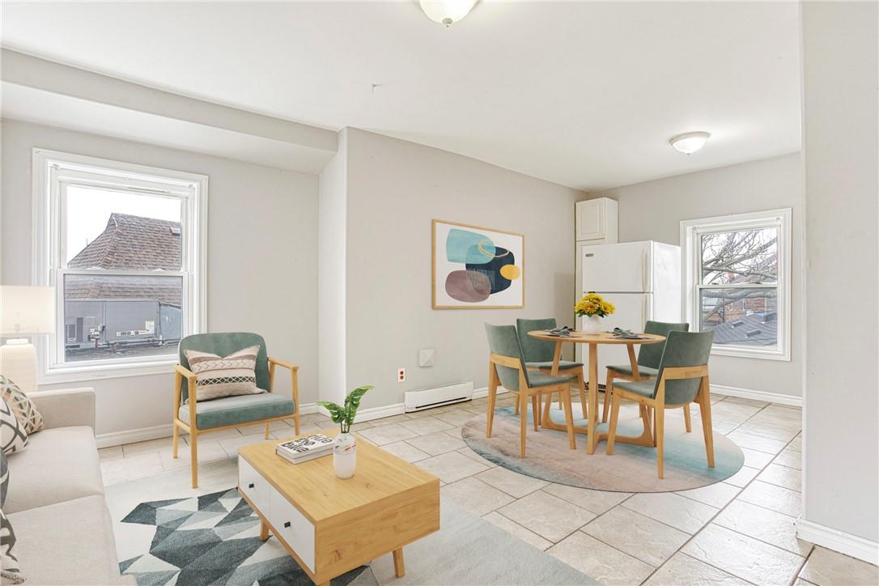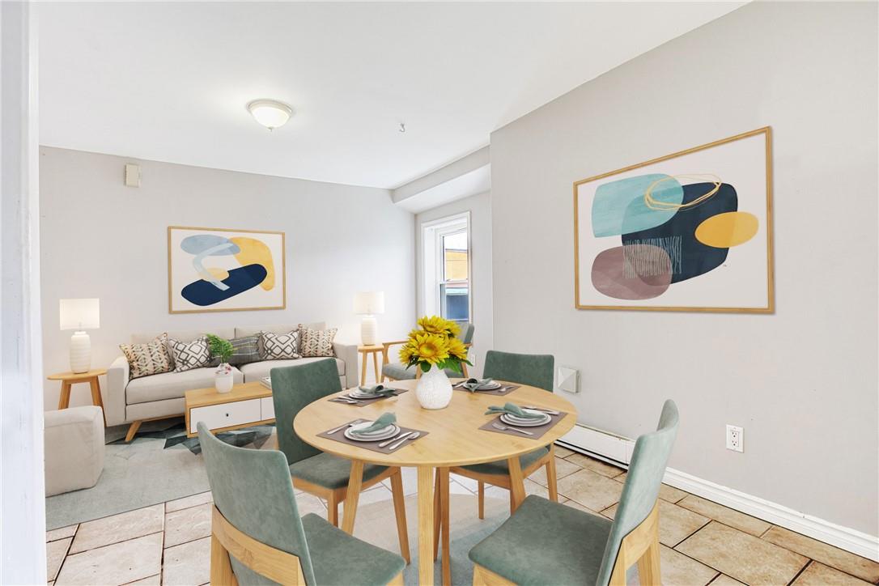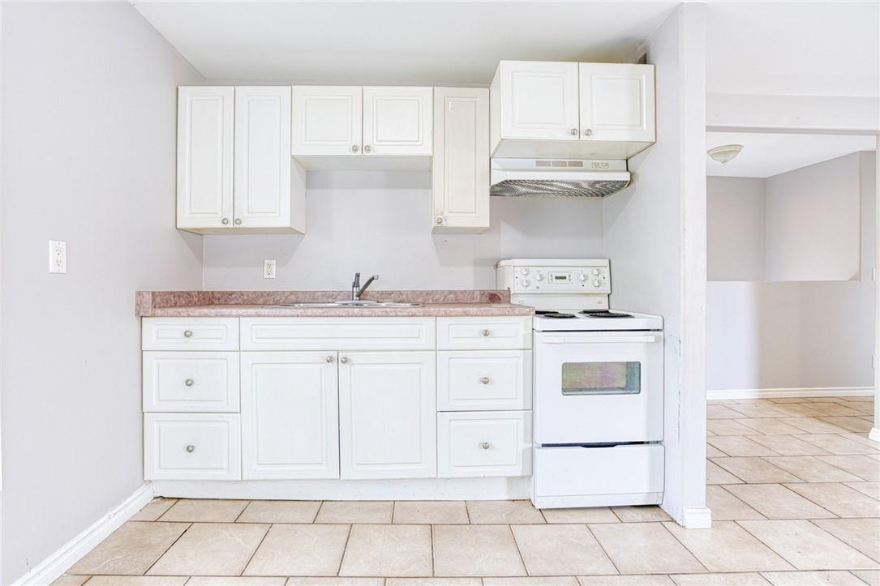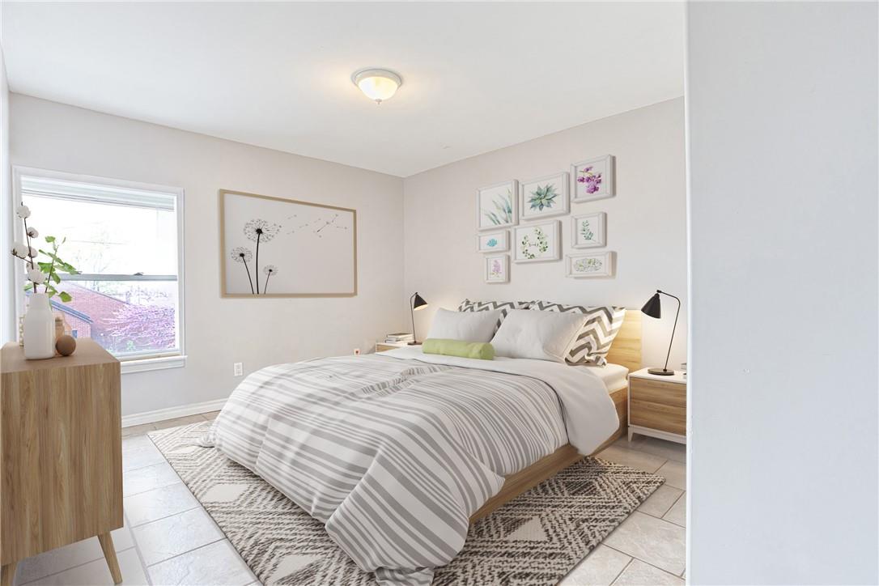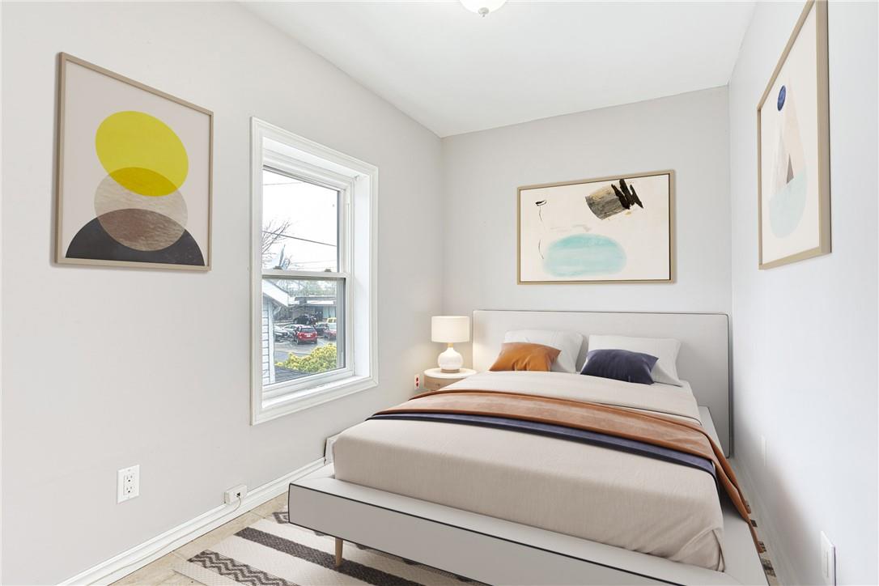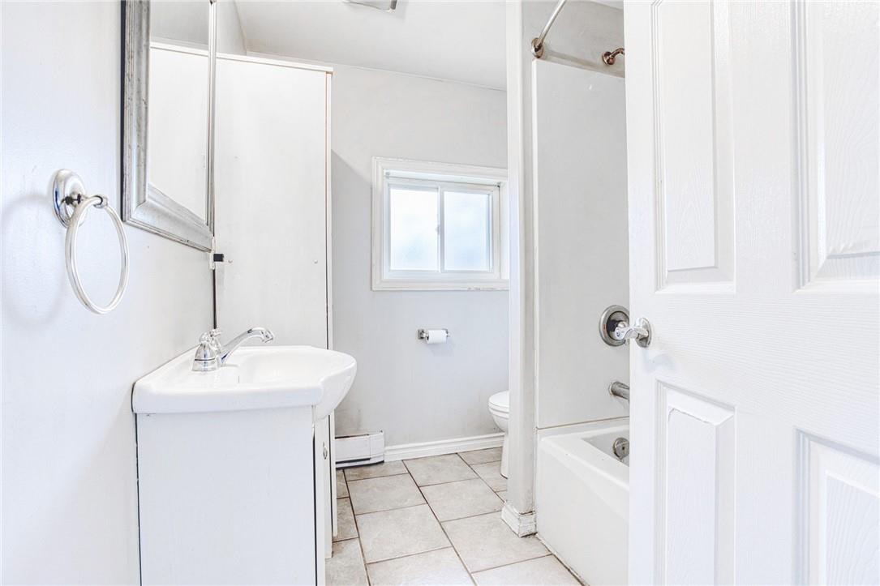2 Bedroom
1 Bathroom
628 sqft
2 Level
Baseboard Heaters
$1,250 Monthly
Discover the ideal blend of comfort and convenience in this lovely 2-bedroom upper unit located in the vibrant heart of St. Catharines. Situated at 206 Church Street, this property is perfectly poised within walking distance of downtown, offering easy access to a variety of shops, restaurants, and entertainment options. This inviting unit features a bright and airy layout that maximizes space and natural light, creating a warm and welcoming atmosphere. Both bedrooms are well-sized, providing ample space for relaxation and rest. Practicality meets convenience with the inclusion of a main floor coin-operated laundry facility, ensuring that daily chores are taken care of effortlessly. Whether you're a professional looking for proximity to urban amenities or a small family seeking a friendly neighborhood, this location does not disappoint. Enjoy the charm of living close to the bustling downtown St. Catharines while still relishing the quiet and privacy offered by the residential setting of Church Street. This lease offers not just a place to live, but a lifestyle of convenience and comfort. Don't miss out on this exceptional rental opportunity – make 206 Church St your new home today! (id:50787)
Property Details
|
MLS® Number
|
H4193279 |
|
Property Type
|
Single Family |
|
Equipment Type
|
None |
|
Features
|
Crushed Stone Driveway, Laundry- Coin Operated |
|
Parking Space Total
|
1 |
|
Rental Equipment Type
|
None |
Building
|
Bathroom Total
|
1 |
|
Bedrooms Above Ground
|
2 |
|
Bedrooms Total
|
2 |
|
Architectural Style
|
2 Level |
|
Basement Development
|
Finished |
|
Basement Type
|
Full (finished) |
|
Construction Style Attachment
|
Detached |
|
Exterior Finish
|
Brick |
|
Foundation Type
|
Block |
|
Heating Fuel
|
Electric |
|
Heating Type
|
Baseboard Heaters |
|
Stories Total
|
2 |
|
Size Exterior
|
628 Sqft |
|
Size Interior
|
628 Sqft |
|
Type
|
House |
|
Utility Water
|
Municipal Water |
Parking
Land
|
Acreage
|
No |
|
Sewer
|
Municipal Sewage System |
|
Size Depth
|
53 Ft |
|
Size Frontage
|
30 Ft |
|
Size Irregular
|
30 X 53.5 |
|
Size Total Text
|
30 X 53.5|under 1/2 Acre |
Rooms
| Level |
Type |
Length |
Width |
Dimensions |
|
Second Level |
Bedroom |
|
|
6' 11'' x 9' 10'' |
|
Second Level |
Primary Bedroom |
|
|
10' 10'' x 13' 8'' |
|
Second Level |
4pc Bathroom |
|
|
6' 8'' x 8' '' |
|
Second Level |
Kitchen |
|
|
10' 11'' x 8' 4'' |
|
Second Level |
Living Room |
|
|
12' 6'' x 9' 3'' |
https://www.realtor.ca/real-estate/26876917/206-church-street-unit-upper-st-catharines

