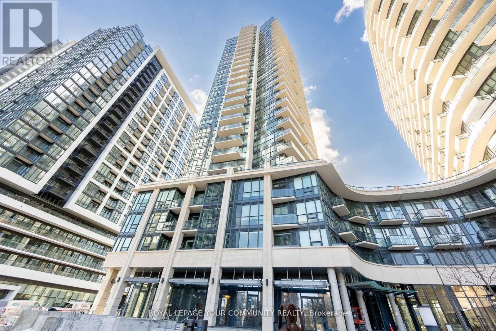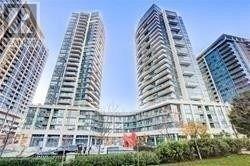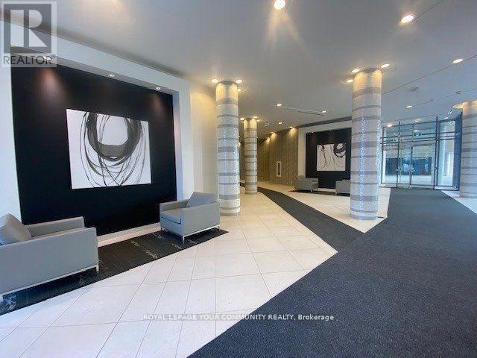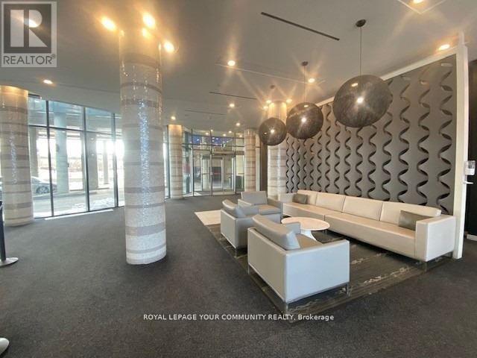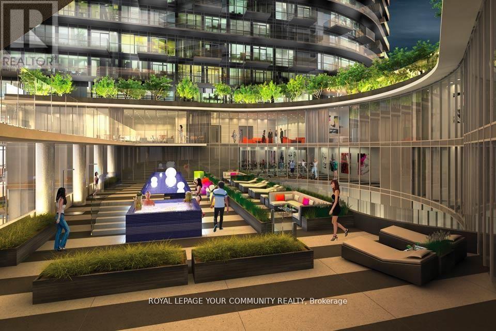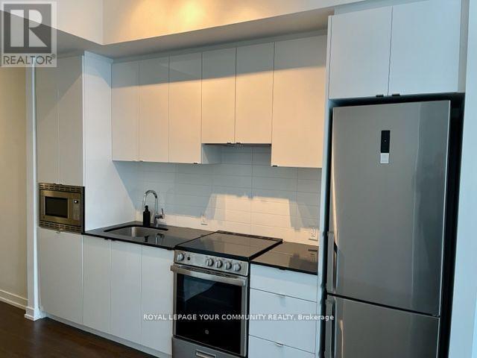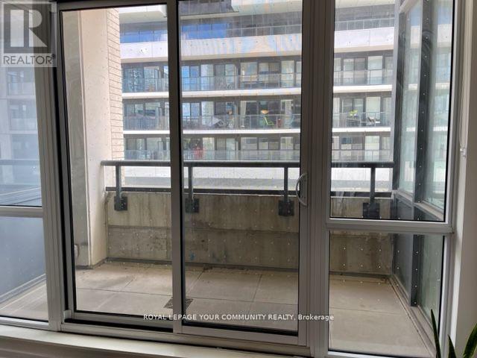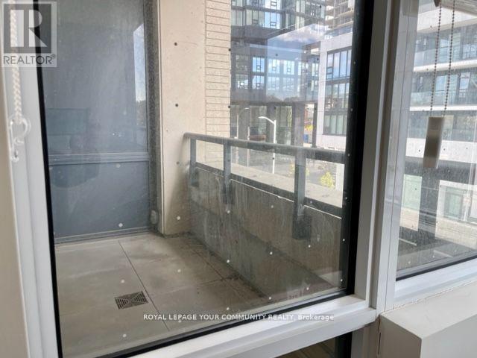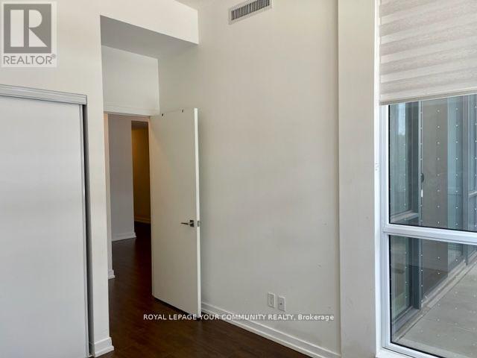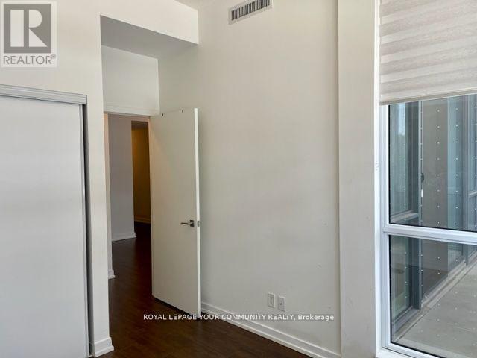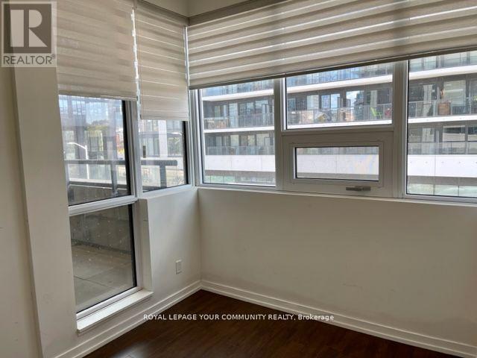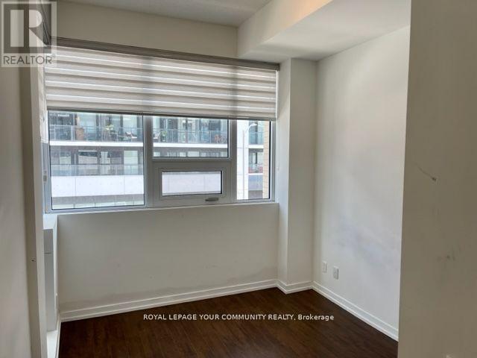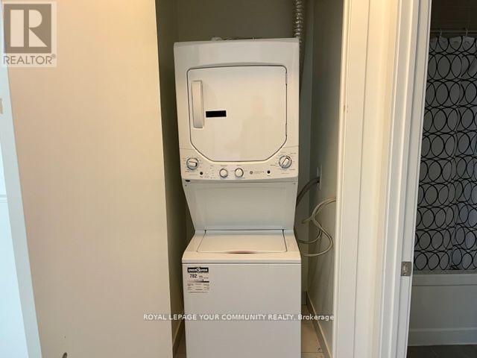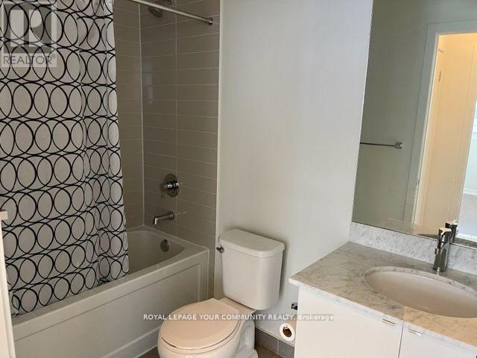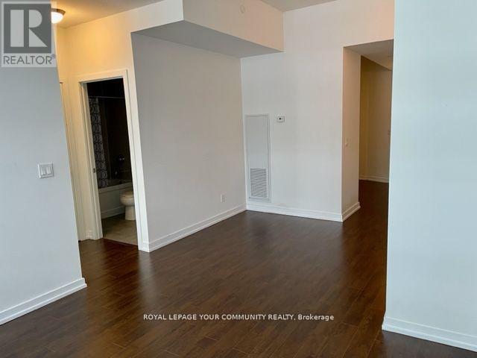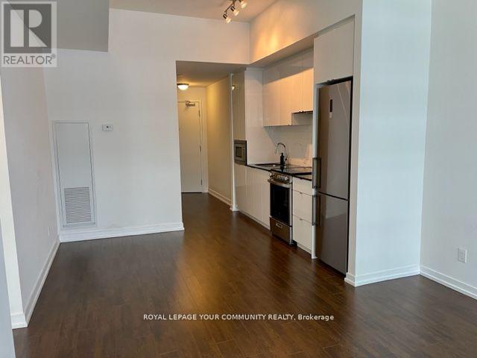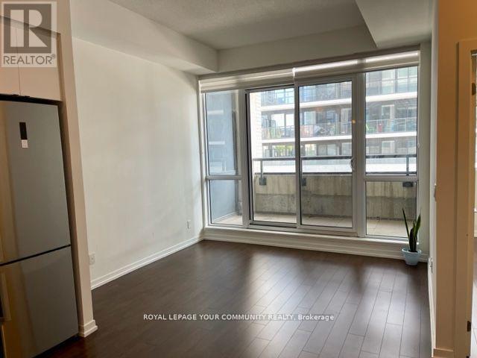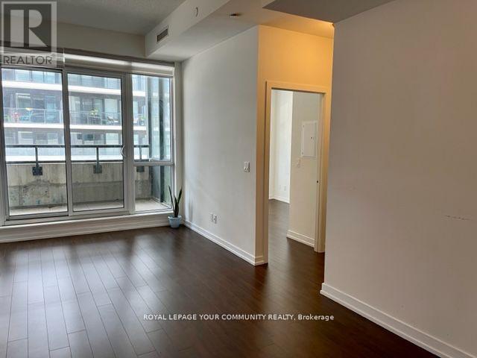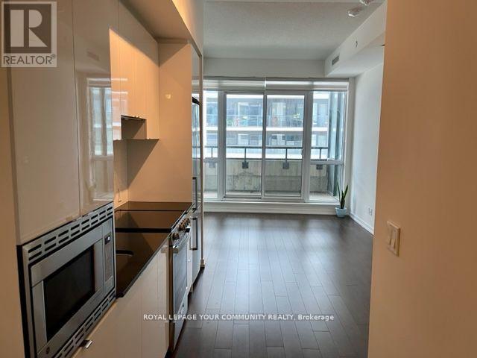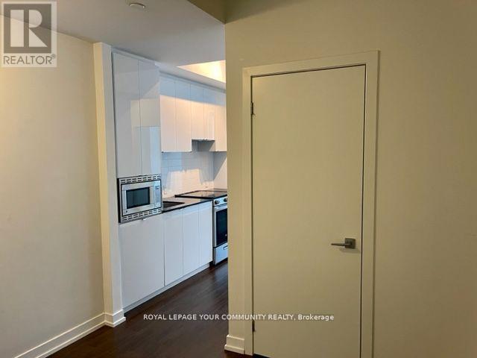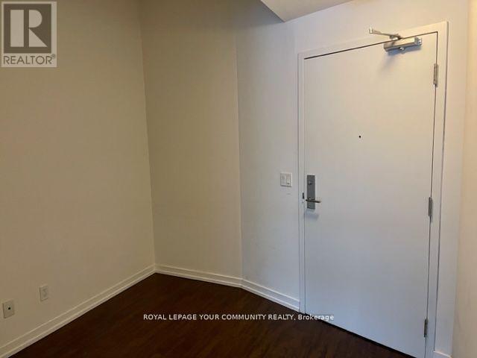#206 -49 East Liberty St Toronto, Ontario M6K 0B2
$608,900Maintenance,
$440 Monthly
Maintenance,
$440 MonthlyLive In The Heart Of Liberty Village! ""Liberty Central By The Lake Phase II"" Newer Building,Spacious & Functional(One Bed +Den)577 Sf Floor Plan + Balcony. *Parking & *Locker Included!Features 9' Ceilings, Laminate Floors,& a Well-Designed Open Concept Kitchen With S/S Appliances & Granite Countertop. 5* Amenities, Concierge, Security, Gym, Media/Party Rm etc! Walking Distance To Streetcar, Go Train. Mere Steps To Shopping, Restaurants, Coffee Shops, Grocery Stores, Bars, Health Clubs, And More. **** EXTRAS **** Ideal Unit for an Investor, As the Unit is currently rented to an A1 Tenant, Purchaser to assume tenant which is currently (Paying $2550 per Month & Lease expires Nov.,17,2025). Includes S/SFridge, Stove, B/I Microwave, D/W, Washer, Dryer. (id:50787)
Property Details
| MLS® Number | C8273532 |
| Property Type | Single Family |
| Community Name | Niagara |
| Amenities Near By | Beach, Park, Public Transit |
| Community Features | Community Centre |
| Features | Balcony |
| Parking Space Total | 1 |
Building
| Bathroom Total | 1 |
| Bedrooms Above Ground | 1 |
| Bedrooms Below Ground | 1 |
| Bedrooms Total | 2 |
| Amenities | Storage - Locker, Security/concierge, Party Room, Exercise Centre, Recreation Centre |
| Cooling Type | Central Air Conditioning |
| Exterior Finish | Concrete, Stone |
| Heating Fuel | Electric |
| Heating Type | Forced Air |
| Type | Apartment |
Land
| Acreage | No |
| Land Amenities | Beach, Park, Public Transit |
Rooms
| Level | Type | Length | Width | Dimensions |
|---|---|---|---|---|
| Main Level | Living Room | 5.83 m | 3.5 m | 5.83 m x 3.5 m |
| Main Level | Dining Room | 5.83 m | 3.5 m | 5.83 m x 3.5 m |
| Main Level | Kitchen | Measurements not available | ||
| Main Level | Foyer | Measurements not available | ||
| Main Level | Primary Bedroom | 3.35 m | 2.9 m | 3.35 m x 2.9 m |
| Main Level | Den | 2 m | 2.9 m | 2 m x 2.9 m |
https://www.realtor.ca/real-estate/26805819/206-49-east-liberty-st-toronto-niagara

