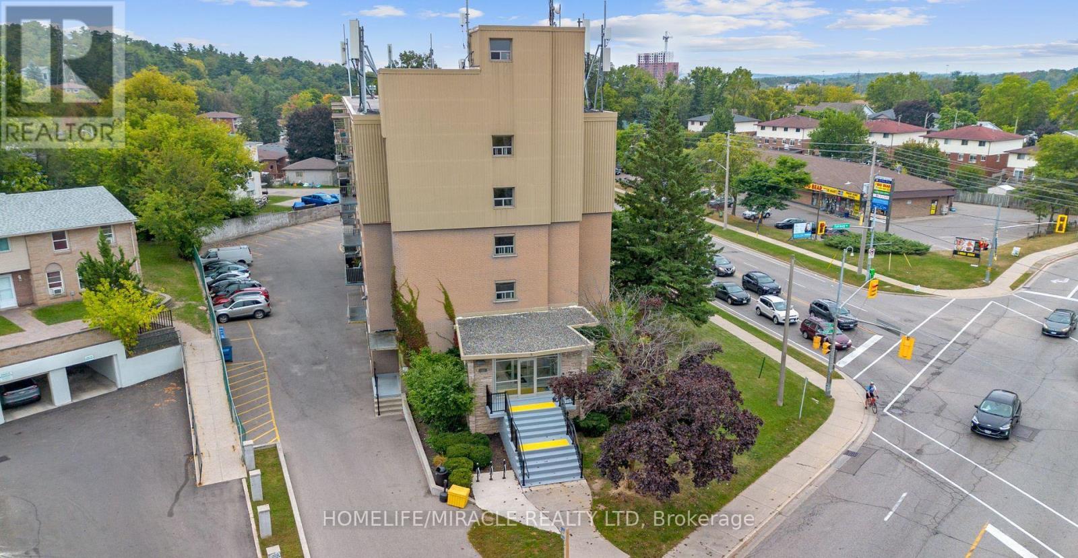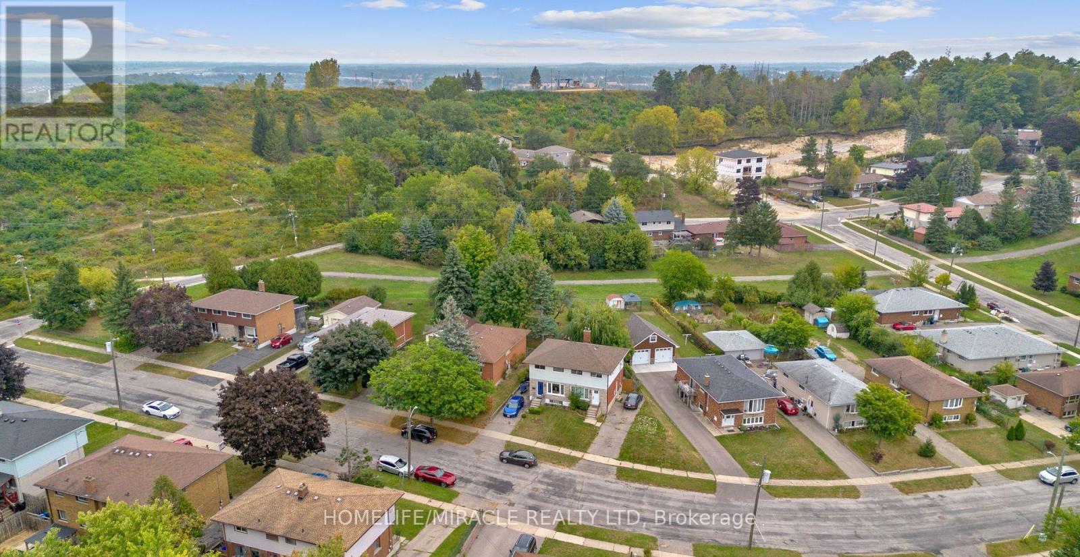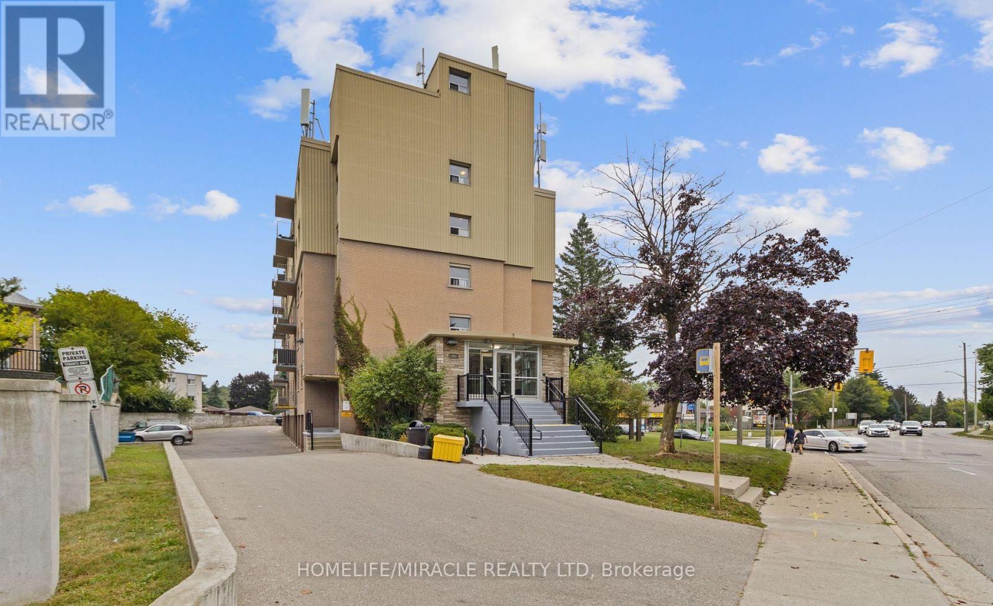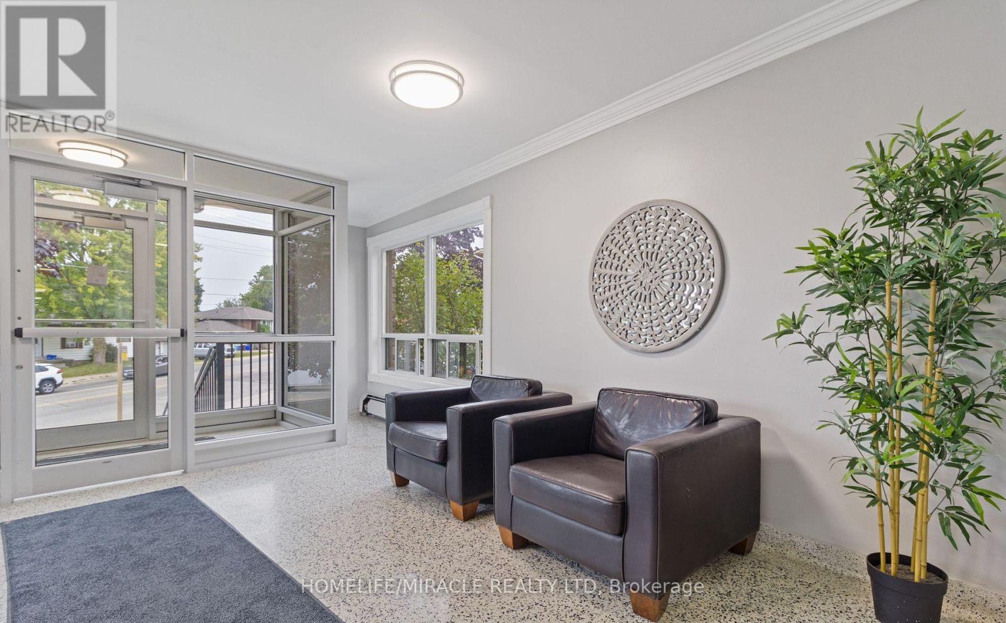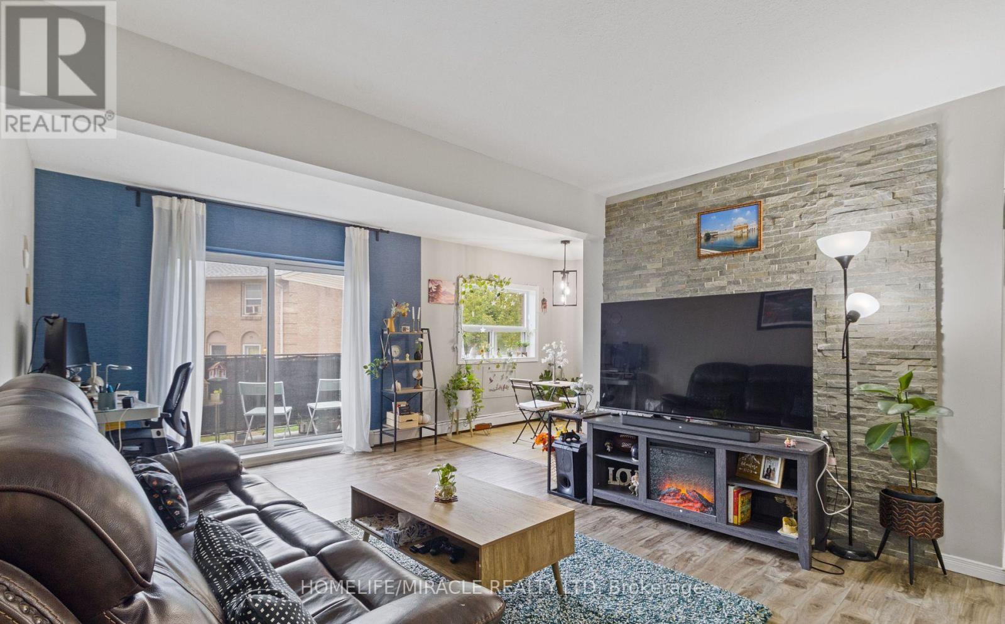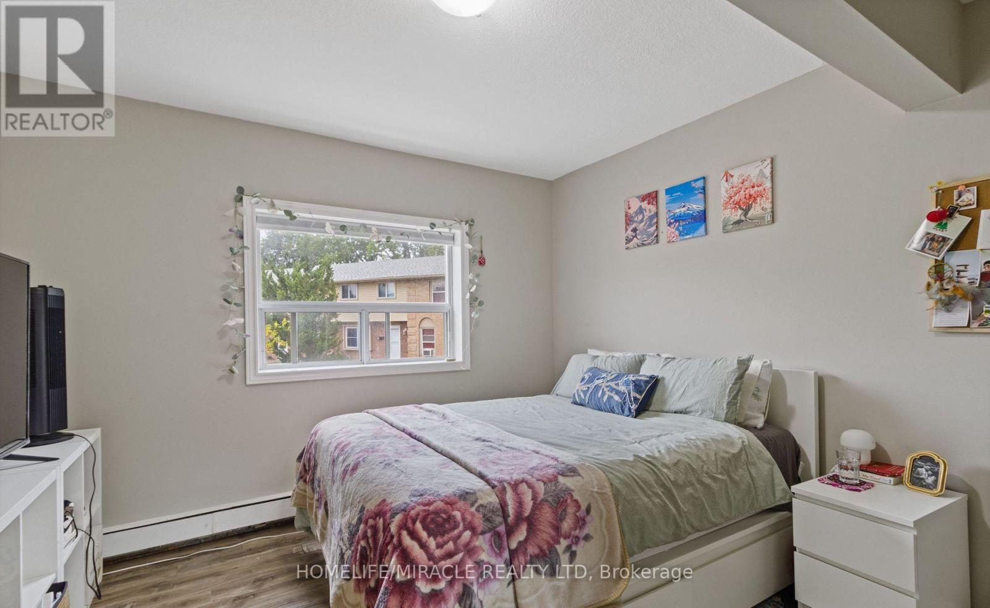206 - 283 Fairway Road N Kitchener, Ontario N2A 2P1
$339,999Maintenance, Heat, Electricity, Water, Common Area Maintenance, Insurance, Parking
$716.16 Monthly
Maintenance, Heat, Electricity, Water, Common Area Maintenance, Insurance, Parking
$716.16 MonthlyThis centrally located, low-maintenance condo is ready to become your next home. Situated in a prime spot with easy access to major highways, including the 401, shopping centers, bus routes, regional malls, skiing, and more, convenience is at your door step. Offering affordable living, this charming 2-bedroom, 4 Piece Washroom unit includes utilities like heat, hydro, and water within the condo fees. The unit is carpet-free and well-maintained, featuring a balcony and a striking brick veneer accent wall an eye-catching centerpiece for entertaining or enjoying a cozy night in. Storage is no issue, with plenty of closets throughout the unit providing ample space for your belongings. A designated parking spot is included, and visitor parking is available for guests. With its unbeatable location and effortless lifestyle, this condo has everything you need. Don't miss out on the opportunity to make this your home! (id:50787)
Property Details
| MLS® Number | X12054230 |
| Property Type | Single Family |
| Community Features | Pet Restrictions |
| Features | Balcony, Laundry- Coin Operated |
| Parking Space Total | 1 |
Building
| Bathroom Total | 1 |
| Bedrooms Above Ground | 2 |
| Bedrooms Total | 2 |
| Age | 51 To 99 Years |
| Amenities | Visitor Parking |
| Appliances | Dishwasher, Stove, Window Coverings, Refrigerator |
| Cooling Type | Window Air Conditioner |
| Exterior Finish | Aluminum Siding, Brick |
| Heating Fuel | Electric |
| Heating Type | Baseboard Heaters |
| Size Interior | 900 - 999 Sqft |
| Type | Apartment |
Parking
| No Garage |
Land
| Acreage | No |
| Zoning Description | R-5 |
Rooms
| Level | Type | Length | Width | Dimensions |
|---|---|---|---|---|
| Main Level | Bathroom | Measurements not available | ||
| Main Level | Primary Bedroom | 4.42 m | 3.51 m | 4.42 m x 3.51 m |
| Main Level | Bedroom 2 | 4.42 m | 2.79 m | 4.42 m x 2.79 m |
| Main Level | Kitchen | 2.46 m | 2.49 m | 2.46 m x 2.49 m |
| Main Level | Living Room | 6.05 m | 4.14 m | 6.05 m x 4.14 m |
| Main Level | Dining Room | 2.54 m | 2.39 m | 2.54 m x 2.39 m |
https://www.realtor.ca/real-estate/28102774/206-283-fairway-road-n-kitchener

