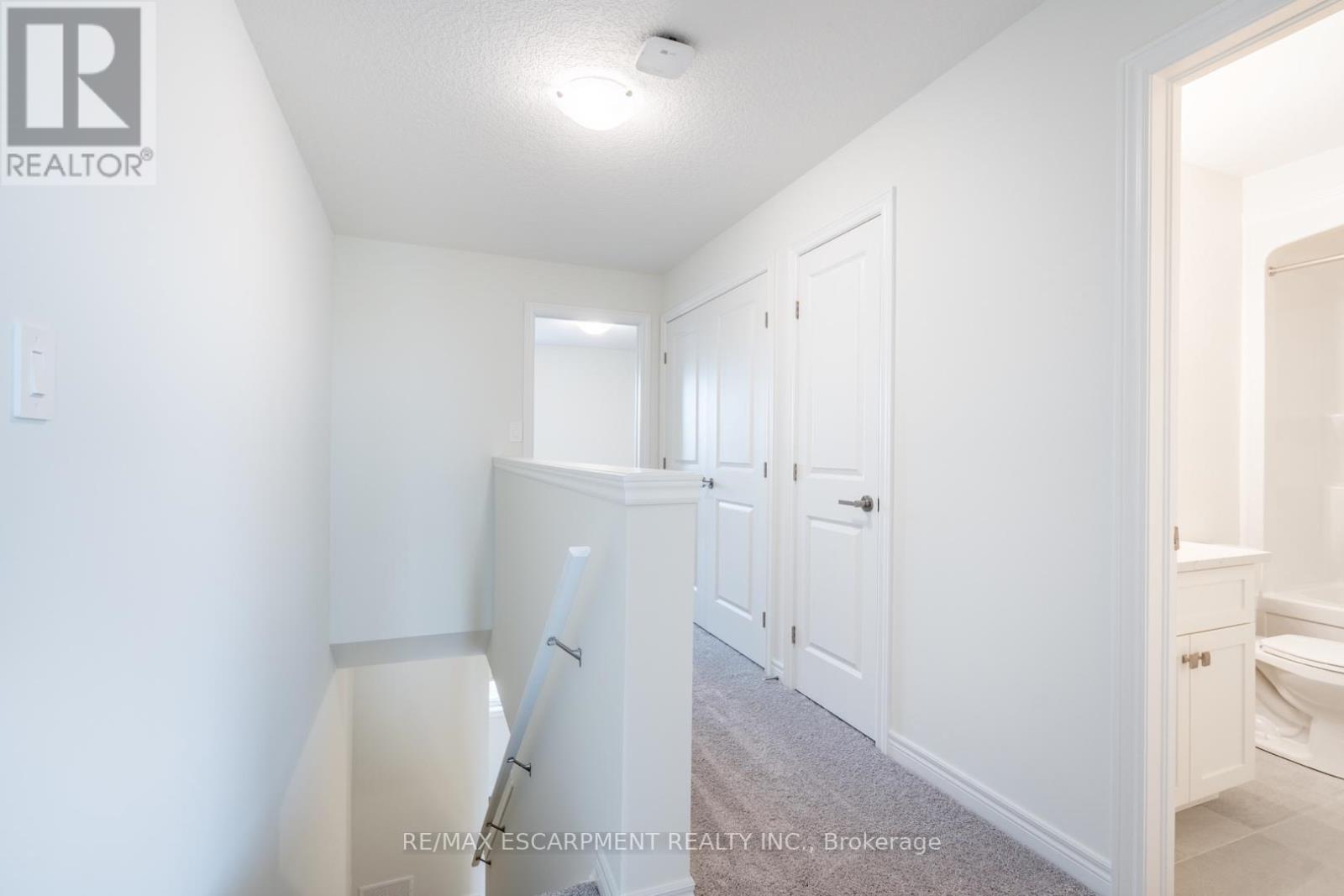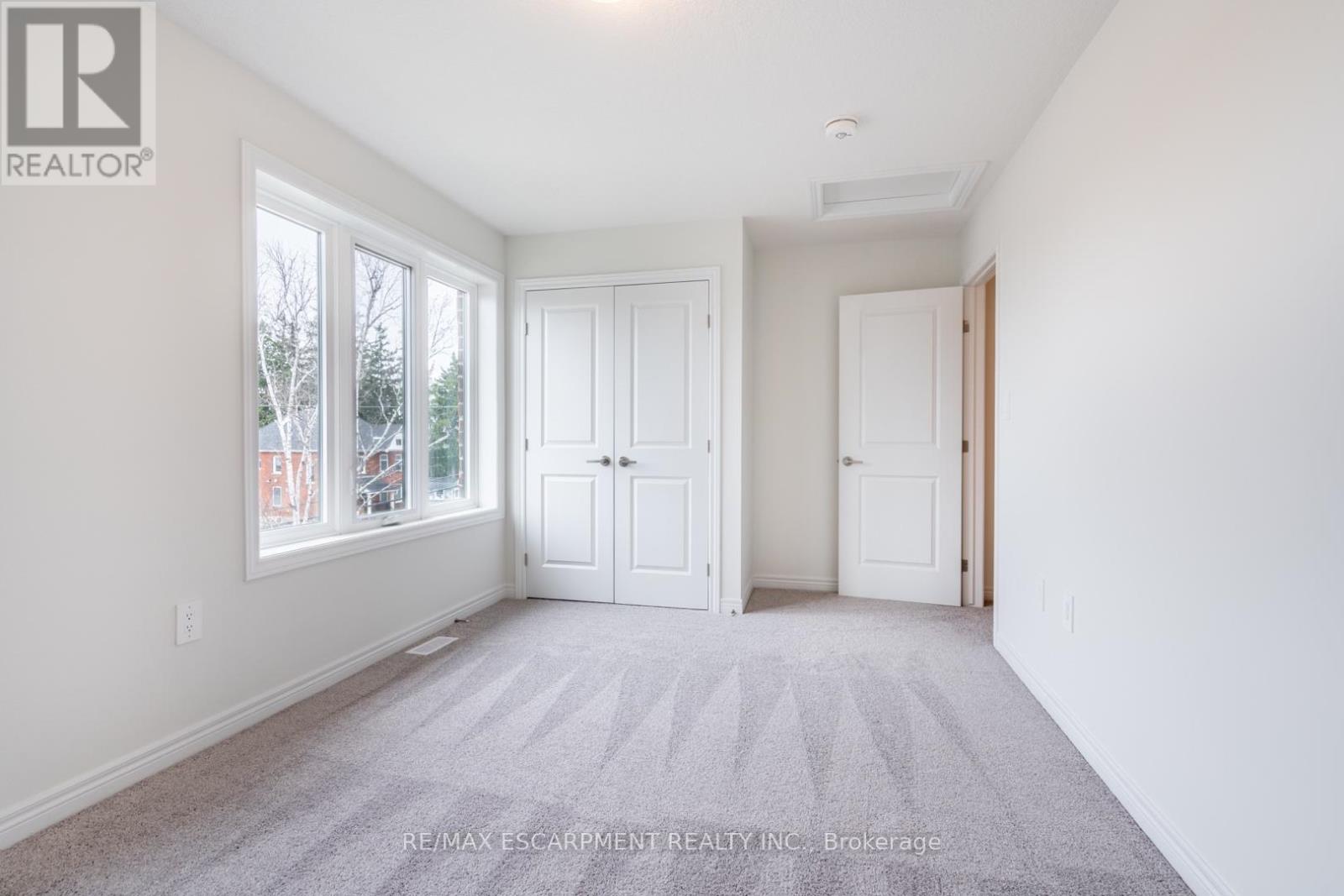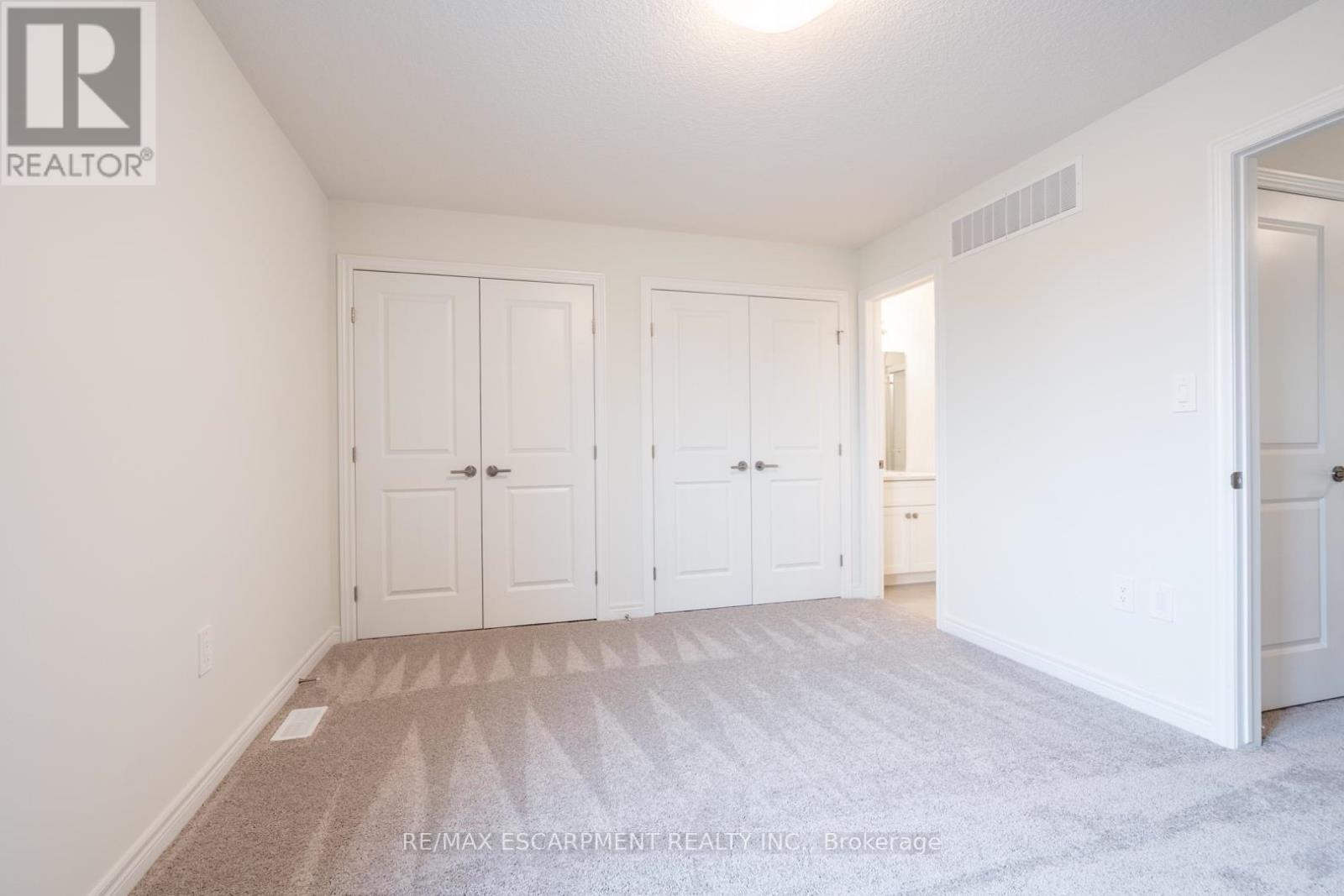206 - 2620 Binbrook Road Hamilton (Binbrook), Ontario L0R 1C0
$489,990Maintenance, Common Area Maintenance, Insurance, Parking
$560.61 Monthly
Maintenance, Common Area Maintenance, Insurance, Parking
$560.61 MonthlyIntroducing Unit 206 at Heritage Place- your gateway to modern living! Immerse yourself in the luxury of this brand-new, move-in-ready condominium crafted by the esteemed team at Homes by John Bruce Robinson. FREE 6 MONTH'S CONDO FEES OR APPLIANCE PACKAGE! With 2 bedrooms and 2.5 baths sprawled across 1,285 square feet, this residence promises an unparalleled living experience. As you enter this unit, you'll be wowed by the thoughtful design of this home. The expansive living room boasts soaring ceilings and large windows, bathing the space in natural light. Transition seamlessly into the kitchen, where the allure of quartz countertops, a subway tile backsplash, ample storage and an inviting eat-in dining area awaits. Head to the upper level to find a generously sized primary bedroom, complete with a private 4-piece ensuite bath and double closets. The secondary bedroom, spacious enough to accommodate a queen-sized bed, shares the upper level's comfort. A second 4-piece bath and bedroom-level laundry, ready to be customized, round out the upper floor. With top-notch finishings, an unbeatable location, and the assurance of a Tarion warranty, this is an investment in your lifestyle. Plus, enjoy the added perk of an owned parking spot! (id:50787)
Property Details
| MLS® Number | X12110756 |
| Property Type | Single Family |
| Community Name | Binbrook |
| Amenities Near By | Park, Place Of Worship, Schools |
| Community Features | Pet Restrictions, Community Centre |
| Features | In Suite Laundry |
| Parking Space Total | 1 |
Building
| Bathroom Total | 2 |
| Bedrooms Above Ground | 2 |
| Bedrooms Total | 2 |
| Age | New Building |
| Cooling Type | Central Air Conditioning, Air Exchanger |
| Exterior Finish | Brick, Stone |
| Half Bath Total | 1 |
| Heating Fuel | Natural Gas |
| Heating Type | Forced Air |
| Size Interior | 1200 - 1399 Sqft |
| Type | Row / Townhouse |
Parking
| Garage |
Land
| Acreage | No |
| Land Amenities | Park, Place Of Worship, Schools |
Rooms
| Level | Type | Length | Width | Dimensions |
|---|---|---|---|---|
| Second Level | Living Room | 4.93 m | 3.73 m | 4.93 m x 3.73 m |
| Second Level | Kitchen | 2.74 m | 2.36 m | 2.74 m x 2.36 m |
| Second Level | Dining Room | 3.86 m | 2.74 m | 3.86 m x 2.74 m |
| Third Level | Primary Bedroom | 4.24 m | 3.33 m | 4.24 m x 3.33 m |
| Third Level | Bedroom 2 | 4.24 m | 2.95 m | 4.24 m x 2.95 m |
| Third Level | Laundry Room | Measurements not available |
https://www.realtor.ca/real-estate/28230593/206-2620-binbrook-road-hamilton-binbrook-binbrook


























