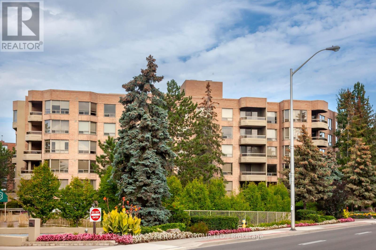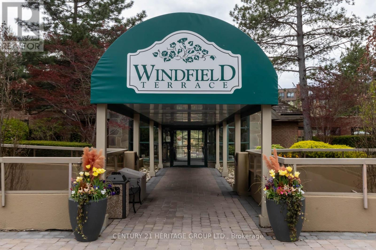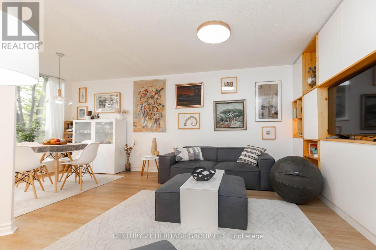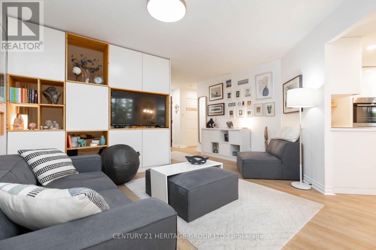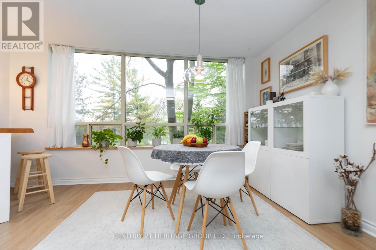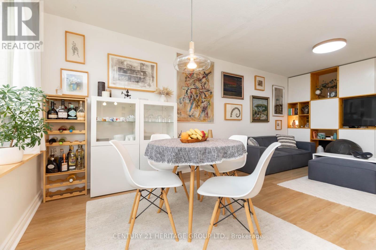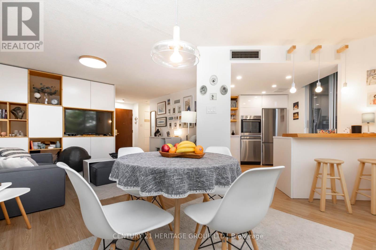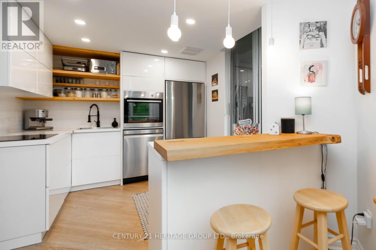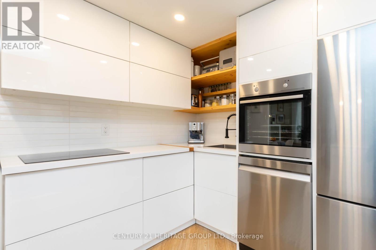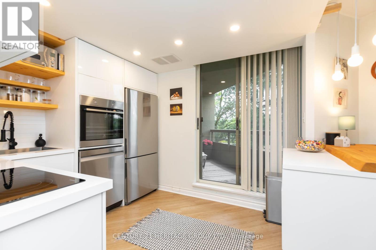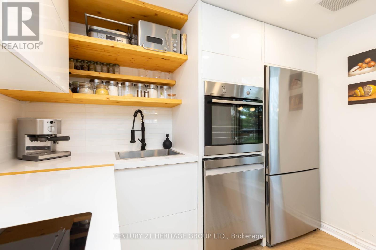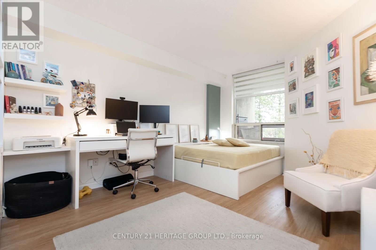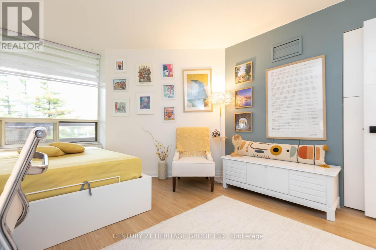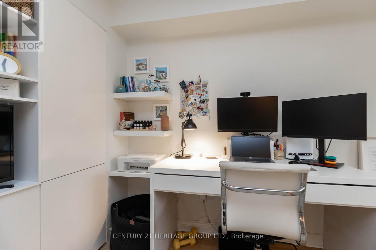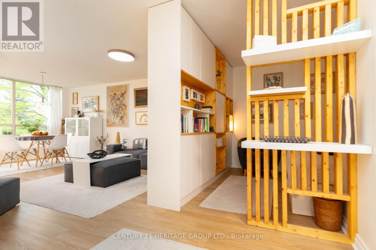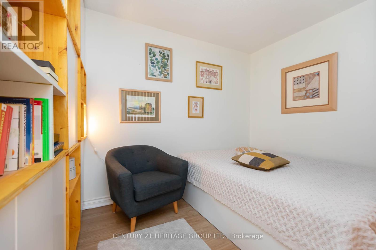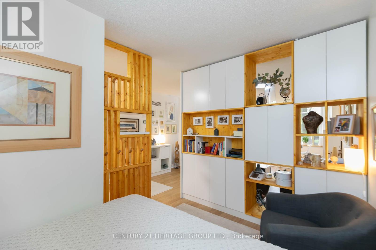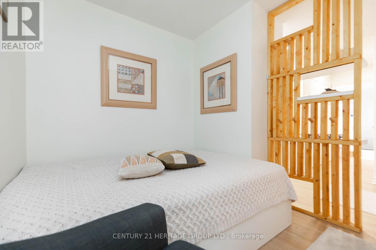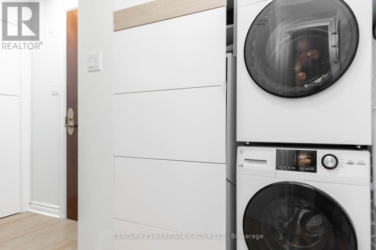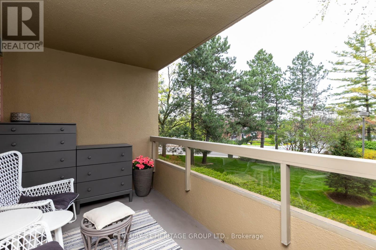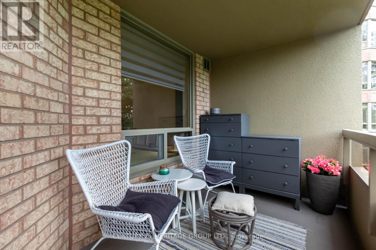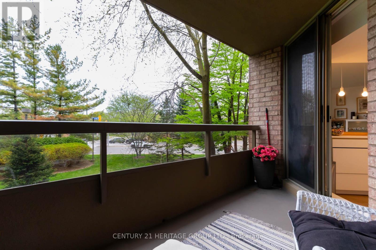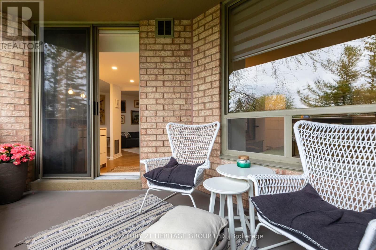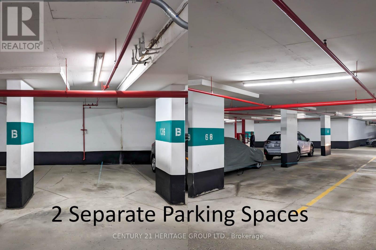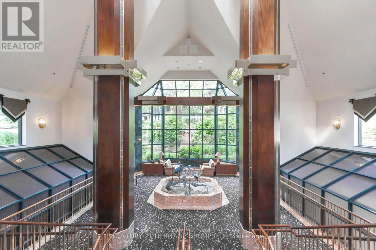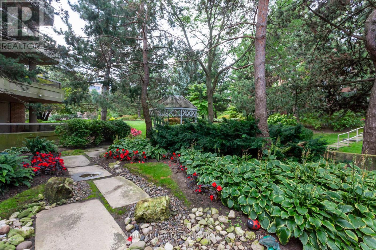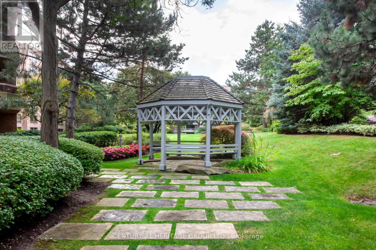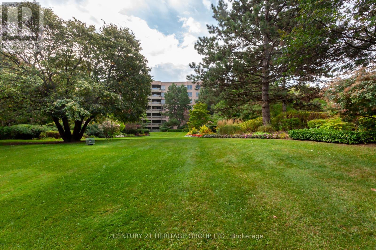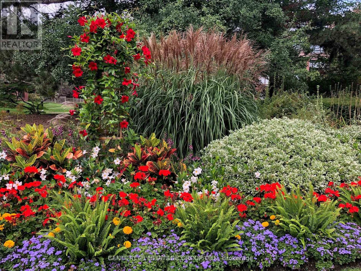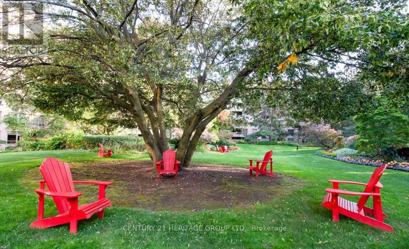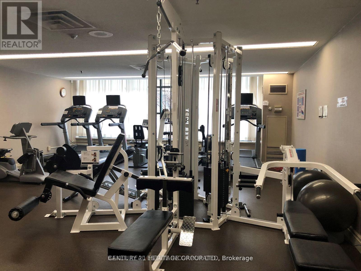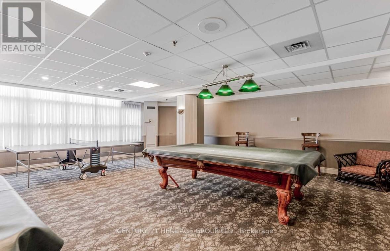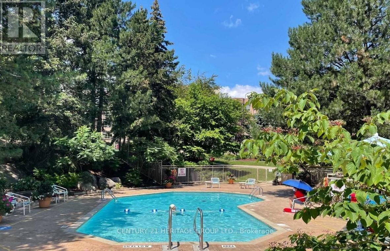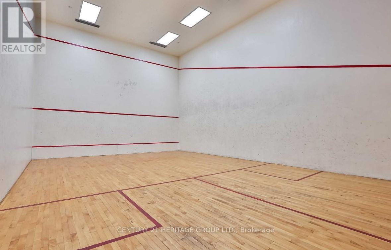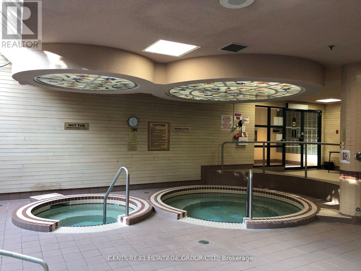#206 -1210 Don Mills Rd Toronto, Ontario M3B 3N9
$728,000Maintenance,
$810.87 Monthly
Maintenance,
$810.87 MonthlyExperience modern living in Suite 206 at Windfield Terrace. This fully renovated gem boasts a spacious layout, featuring sleek laminate flooring throughout. The contemporary white kitchen is equipped with stainless steel appliances, a breakfast bar, and is complemented by an updated washroom featuring a glass-enclosed rain shower and modern vanity. The spacious den offers flexibility as a home office, guest room, or hobby area. Plus, enjoy the convenience of ensuite laundry and ample storage. This unit comes with two parking spots and a spacious locker. The all-inclusive maintenance fee covers utilities, cable, and internet. Windfield Terrace offers an array of amenities, including an outdoor pool, squash courts, sauna, hot tub, and a well-equipped gym. The award-winning garden, recognized as one of the top three gardens in Toronto in 2023, adds a touch of natural beauty to the urban setting. With 24-hour concierge service, in-building management office, visitor parking, a party room, entertainment room, library, and a recreation desk, every convenience is at your fingertips. Conveniently located near the Shops at Don Mills, TTC, schools, restaurants, banks, libraries, parks, and scenic trails, Windfield Terrace provides the perfect blend of modern convenience and urban accessibility. Don't miss out on this opportunity! (id:50787)
Property Details
| MLS® Number | C8308098 |
| Property Type | Single Family |
| Community Name | Banbury-Don Mills |
| Amenities Near By | Park, Place Of Worship, Public Transit, Schools |
| Community Features | Pets Not Allowed |
| Features | Balcony |
| Parking Space Total | 2 |
| Pool Type | Outdoor Pool |
Building
| Bathroom Total | 1 |
| Bedrooms Above Ground | 1 |
| Bedrooms Below Ground | 1 |
| Bedrooms Total | 2 |
| Amenities | Storage - Locker, Security/concierge, Visitor Parking, Exercise Centre, Recreation Centre |
| Cooling Type | Central Air Conditioning |
| Exterior Finish | Brick |
| Heating Fuel | Natural Gas |
| Heating Type | Forced Air |
| Type | Apartment |
Land
| Acreage | No |
| Land Amenities | Park, Place Of Worship, Public Transit, Schools |
Rooms
| Level | Type | Length | Width | Dimensions |
|---|---|---|---|---|
| Main Level | Living Room | 4.4 m | 3.2 m | 4.4 m x 3.2 m |
| Main Level | Dining Room | 3.8 m | 2.4 m | 3.8 m x 2.4 m |
| Main Level | Den | 3.1 m | 2.5 m | 3.1 m x 2.5 m |
| Main Level | Kitchen | 3.6 m | 2.8 m | 3.6 m x 2.8 m |
| Main Level | Primary Bedroom | 4.14 m | 3.4 m | 4.14 m x 3.4 m |
https://www.realtor.ca/real-estate/26850510/206-1210-don-mills-rd-toronto-banbury-don-mills

