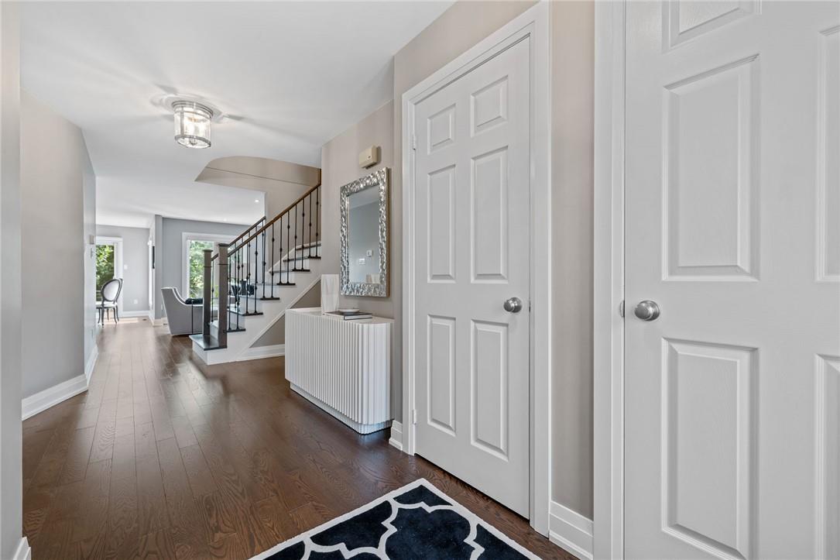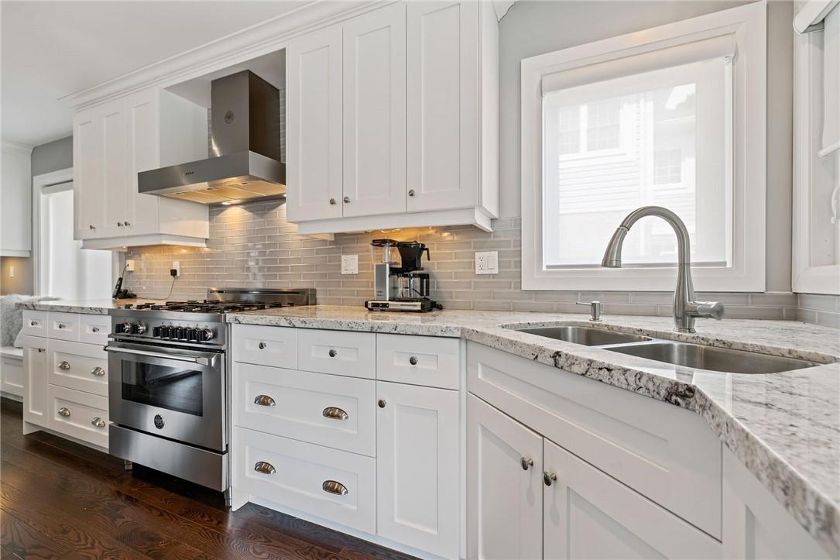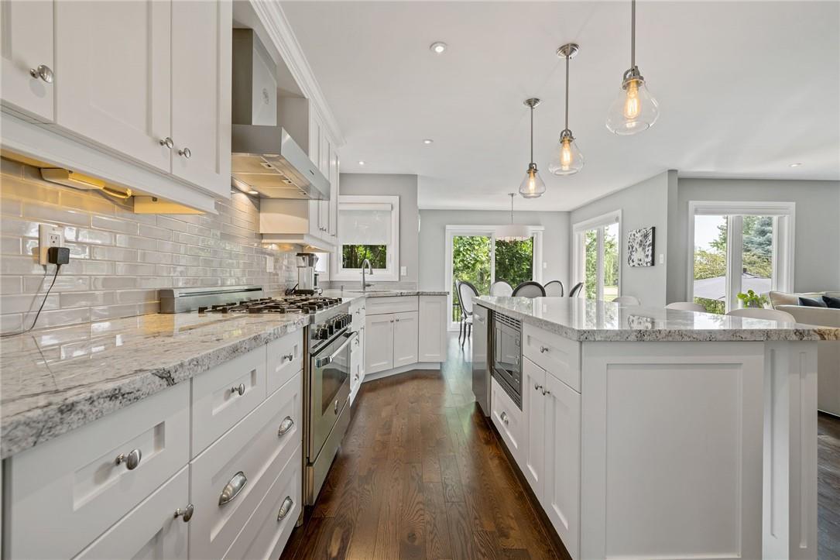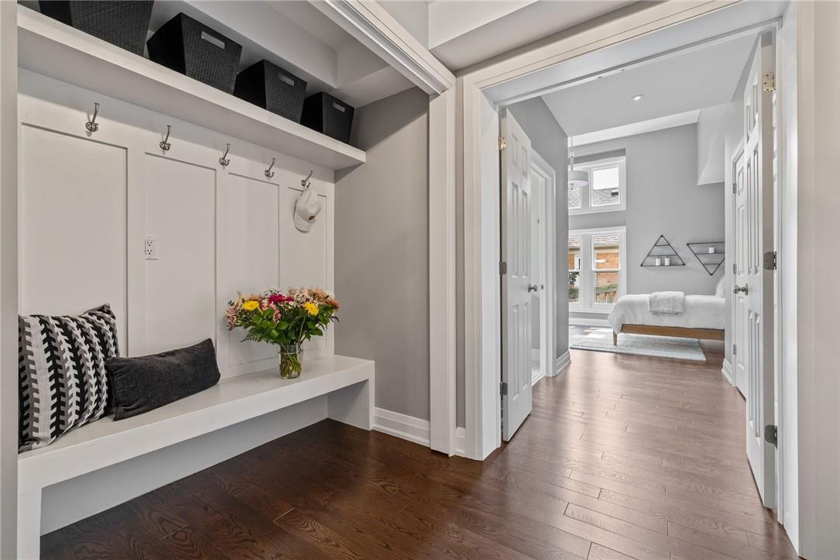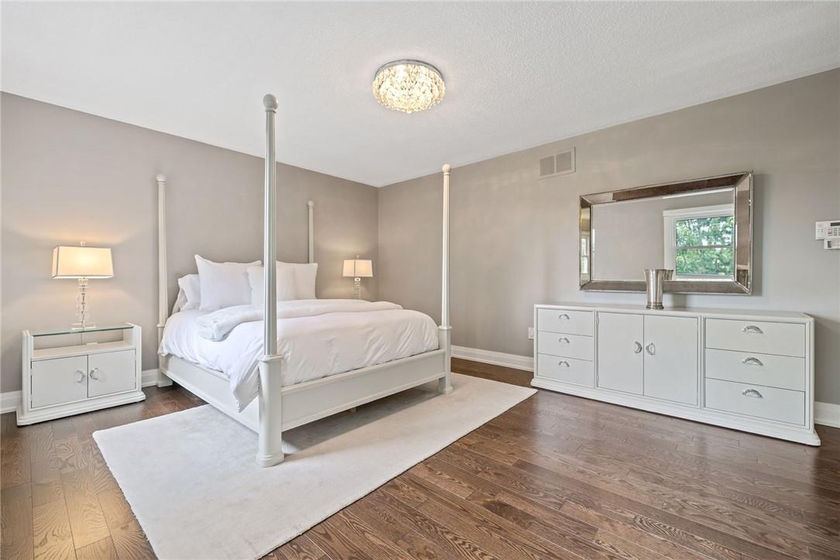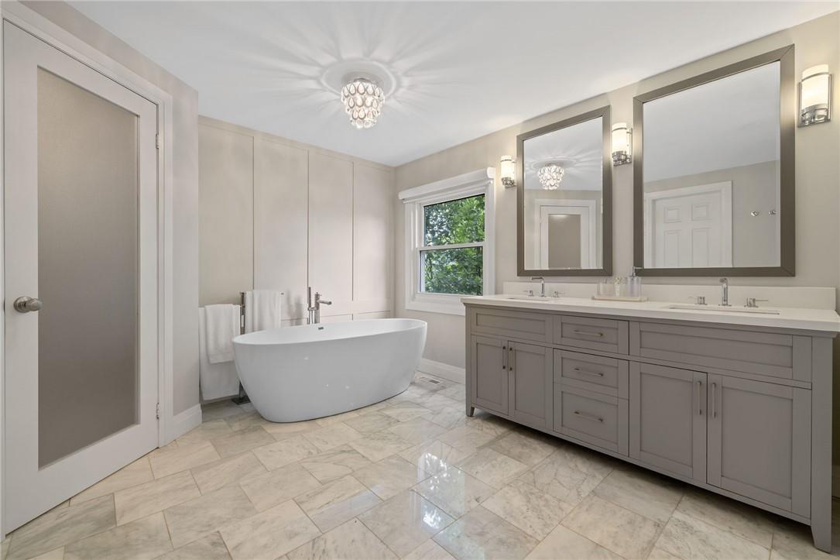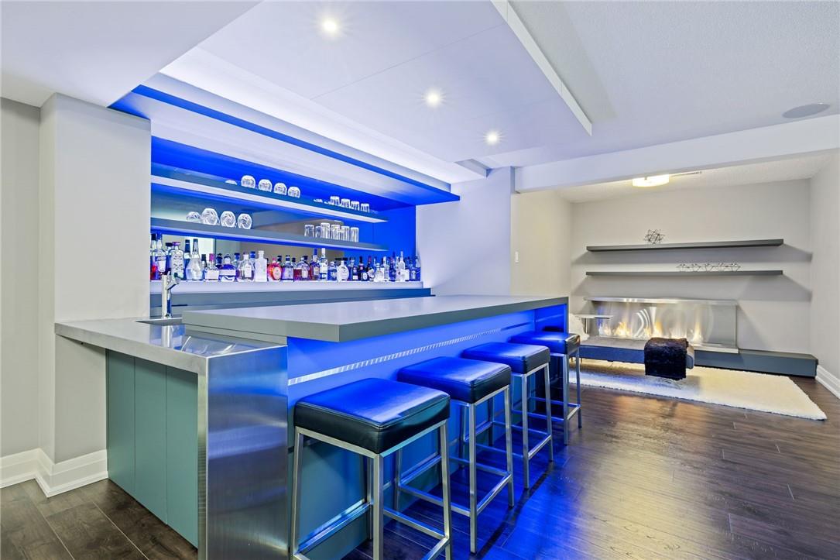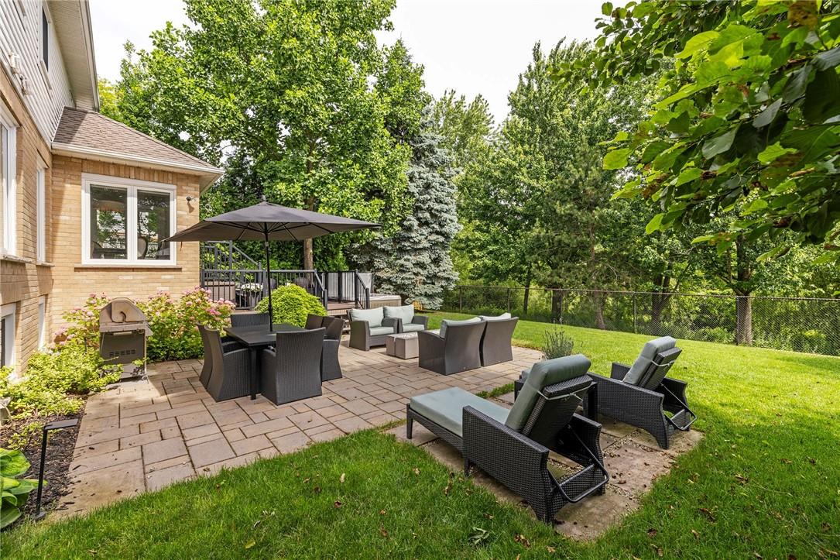4 Bedroom
5 Bathroom
2653 sqft
2 Level
Fireplace
Central Air Conditioning
Forced Air
$2,150,000
Welcome to an exquisite property that epitomizes luxury living, backing onto the prestigious Millcroft Golf Course. This remarkable home features 4 spacious bedrooms and 4.5 elegantly appointed bathrooms, perfect for both family living and entertaining guests. Step inside to discover a home filled with modern updates and high-end finishes. The main floor boasts an open concept floor plan with floor-to-ceiling windows throughout, offering stunning views from every corner of the house. The stone fireplace adds warmth and charm to the living space. The bedroom on the main floor is versatile, serving as a potential primary suite or a guest suite with its own bathroom. The second level includes 3 spacious bedrooms and 2 baths. Custom closets and window coverings add a touch of elegance throughout the home, ensuring both style and functionality. The fully finished basement is an entertainer's dream, boasting a wet bar and a theatre room, perfect for hosting movie nights or gatherings with friends and family. Enjoy cozy evenings by the state-of-the-art bioethanol fireplace in the basement. Outside, the beautifully landscaped backyard offers a serene retreat. Whether you’re relaxing on a sunny afternoon or hosting a summer barbecue, this space provides the perfect backdrop. At night, you can choose to unwind in the hot tub or gather with friends by the fireplace. Completing this impressive property is a triple car garage and an extra-wide driveway! (id:50787)
Property Details
|
MLS® Number
|
H4198607 |
|
Property Type
|
Single Family |
|
Amenities Near By
|
Golf Course |
|
Community Features
|
Quiet Area |
|
Equipment Type
|
Furnace, Water Heater, Air Conditioner |
|
Features
|
Park Setting, Park/reserve, Golf Course/parkland, Double Width Or More Driveway, Paved Driveway, Automatic Garage Door Opener |
|
Parking Space Total
|
6 |
|
Rental Equipment Type
|
Furnace, Water Heater, Air Conditioner |
Building
|
Bathroom Total
|
5 |
|
Bedrooms Above Ground
|
4 |
|
Bedrooms Total
|
4 |
|
Appliances
|
Alarm System, Dishwasher, Dryer, Microwave, Refrigerator, Stove, Washer, Hot Tub, Wine Fridge, Window Coverings |
|
Architectural Style
|
2 Level |
|
Basement Development
|
Finished |
|
Basement Type
|
Full (finished) |
|
Constructed Date
|
1991 |
|
Construction Style Attachment
|
Detached |
|
Cooling Type
|
Central Air Conditioning |
|
Exterior Finish
|
Brick |
|
Fireplace Fuel
|
Gas |
|
Fireplace Present
|
Yes |
|
Fireplace Type
|
Other - See Remarks |
|
Foundation Type
|
Poured Concrete |
|
Half Bath Total
|
1 |
|
Heating Fuel
|
Natural Gas |
|
Heating Type
|
Forced Air |
|
Stories Total
|
2 |
|
Size Exterior
|
2653 Sqft |
|
Size Interior
|
2653 Sqft |
|
Type
|
House |
|
Utility Water
|
Municipal Water |
Parking
Land
|
Acreage
|
No |
|
Land Amenities
|
Golf Course |
|
Sewer
|
Municipal Sewage System |
|
Size Depth
|
123 Ft |
|
Size Frontage
|
68 Ft |
|
Size Irregular
|
68.9 X 123.65 |
|
Size Total Text
|
68.9 X 123.65|under 1/2 Acre |
Rooms
| Level |
Type |
Length |
Width |
Dimensions |
|
Second Level |
Primary Bedroom |
|
|
19' 8'' x 13' 4'' |
|
Second Level |
Bedroom |
|
|
11' 4'' x 11' 7'' |
|
Second Level |
Bedroom |
|
|
17' 2'' x 13' 3'' |
|
Second Level |
5pc Bathroom |
|
|
14' 8'' x 12' 8'' |
|
Second Level |
5pc Bathroom |
|
|
7' 4'' x 11' 2'' |
|
Basement |
Storage |
|
|
10' 9'' x 14' 11'' |
|
Basement |
Storage |
|
|
11' 5'' x 20' 5'' |
|
Basement |
Recreation Room |
|
|
29' 10'' x 29' 5'' |
|
Basement |
Laundry Room |
|
|
15' 4'' x 10' 10'' |
|
Basement |
3pc Bathroom |
|
|
10' 10'' x 6' 7'' |
|
Ground Level |
Primary Bedroom |
|
|
20' 7'' x 15' 8'' |
|
Ground Level |
Living Room |
|
|
19' 1'' x 13' '' |
|
Ground Level |
Kitchen |
|
|
10' 11'' x 22' 7'' |
|
Ground Level |
Dining Room |
|
|
10' 11'' x 17' 8'' |
|
Ground Level |
Dining Room |
|
|
10' 1'' x 7' 11'' |
|
Ground Level |
3pc Bathroom |
|
|
7' 9'' x 6' 7'' |
|
Ground Level |
2pc Bathroom |
|
|
6' 7'' x 2' 11'' |
https://www.realtor.ca/real-estate/27102646/2057-country-club-drive-burlington




