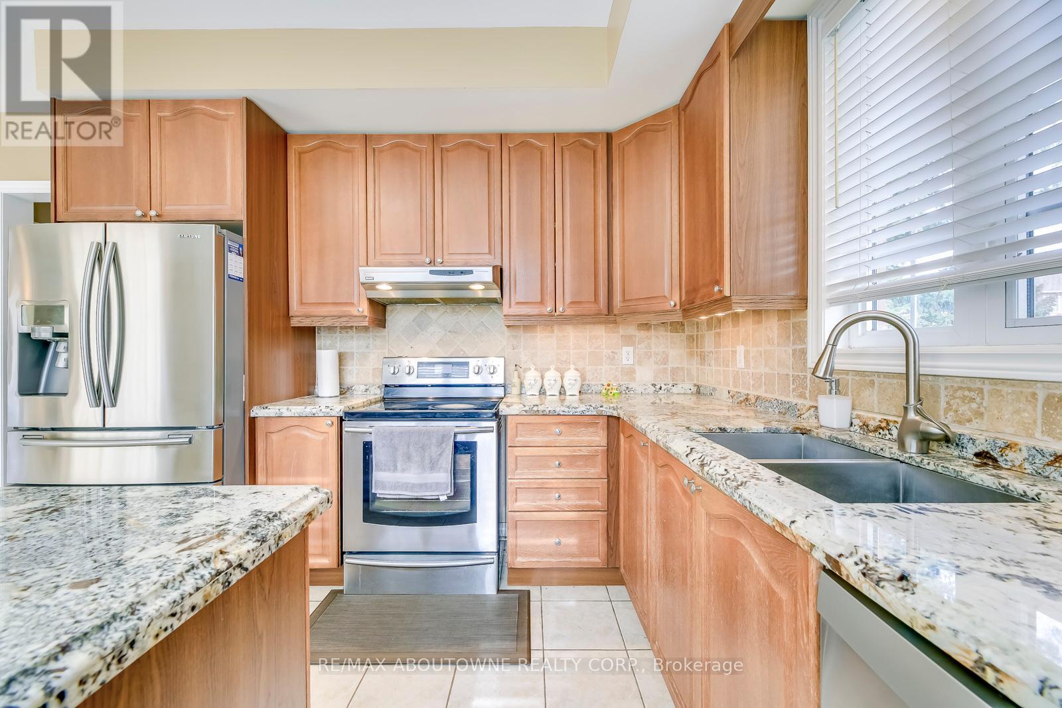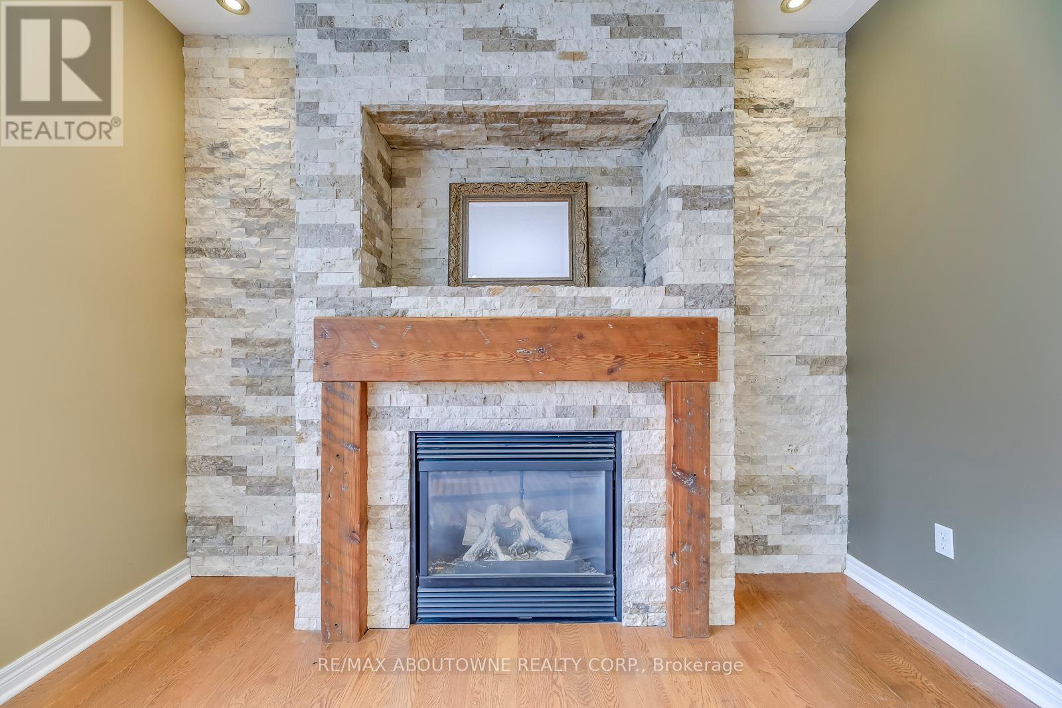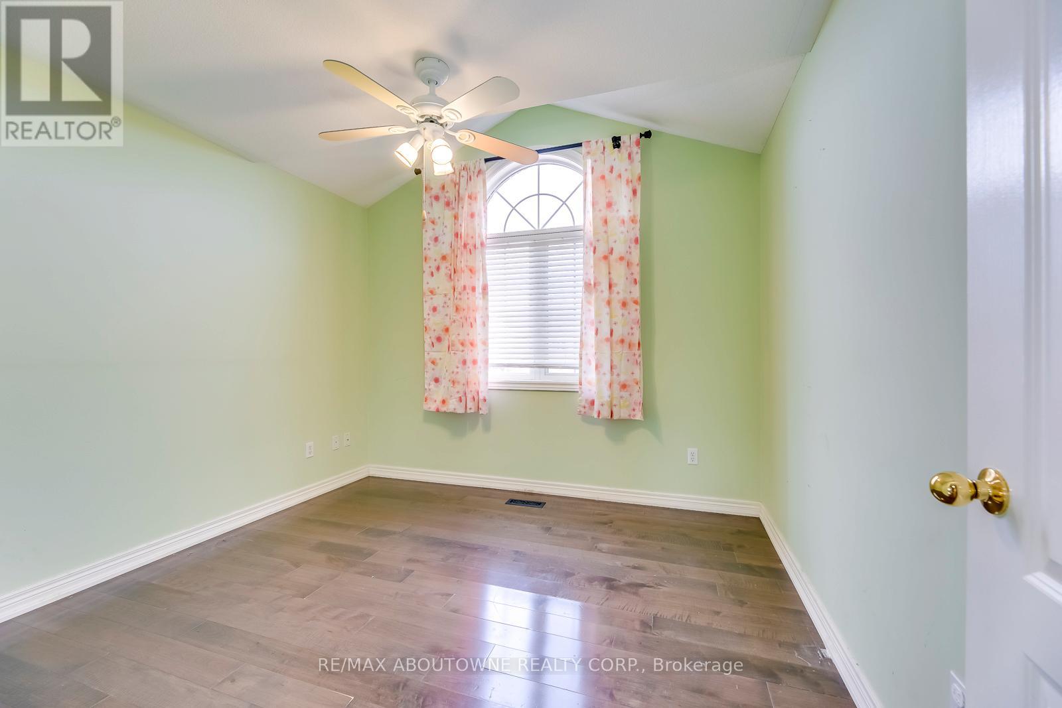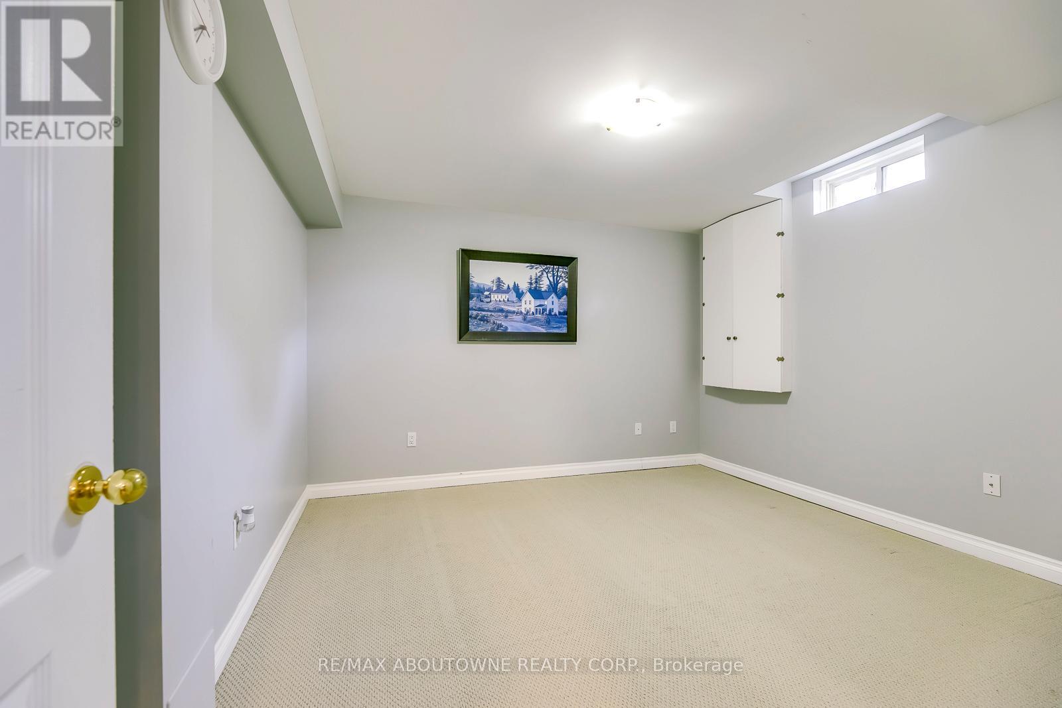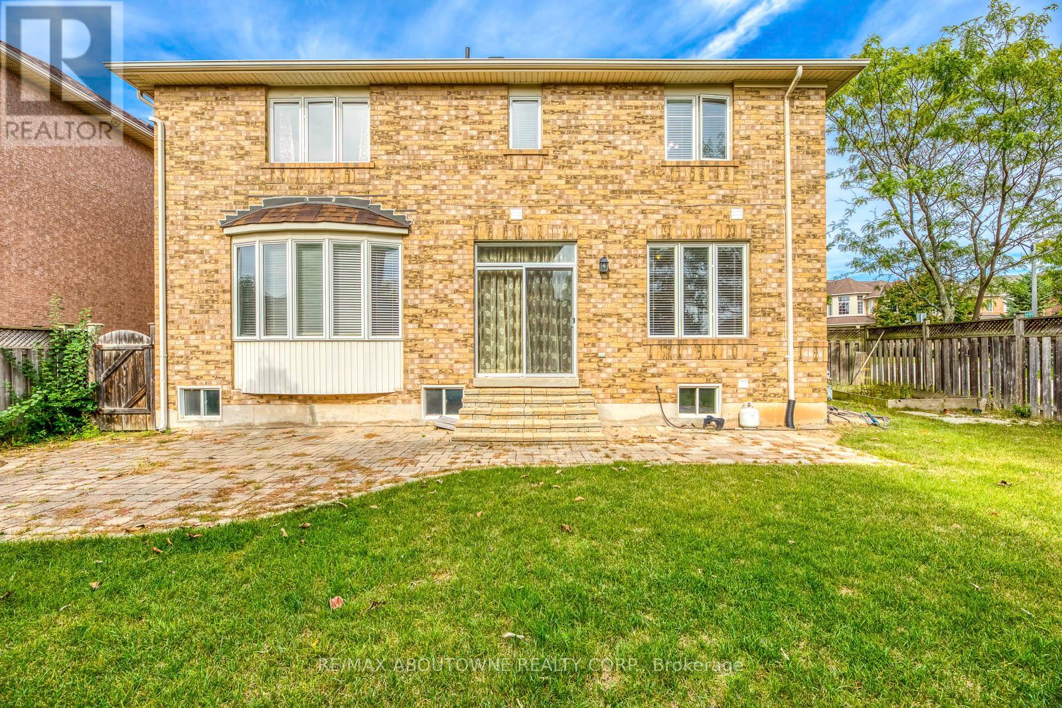4 Bedroom
4 Bathroom
1500 - 2000 sqft
Fireplace
Central Air Conditioning
Forced Air
$4,200 Monthly
Spacious 3+1 Bedroom Detached Home for Lease in Sought-After Westmount. An exceptional opportunity to lease a substantial and well-maintained detached home with 3 +1 bedrooms, 4 bathrooms, a finished basement, and a double garage ideally situated in the heart of Westmount, one of Oakvilles most desirable neighbourhoods. The main floor offers a spacious open-concept layout featuring a combined living and dining area, an eat-in kitchen that opens seamlessly to the family room, perfect for everyday living and entertaining. Upstairs, the generous primary suite includes a walk-in closet and a stylish en suite with a large walk-in shower and double vanity. Two additional bedrooms share a well-appointed main bathroom, while a second-level laundry room adds everyday convenience. The fully finished basement extends the living space with a fourth bedroom, full bathroom, and a large recreation room, ideal for guests, teens, or a home office. Enjoy a family-friendly location within walking distance to top-rated schools, parks, trails, and recreation, with easy access to major highways, public transit, and GO. (id:50787)
Property Details
|
MLS® Number
|
W12114217 |
|
Property Type
|
Single Family |
|
Community Name
|
1019 - WM Westmount |
|
Amenities Near By
|
Hospital, Park, Public Transit, Schools |
|
Features
|
Level Lot, Ravine |
|
Parking Space Total
|
4 |
Building
|
Bathroom Total
|
4 |
|
Bedrooms Above Ground
|
3 |
|
Bedrooms Below Ground
|
1 |
|
Bedrooms Total
|
4 |
|
Age
|
16 To 30 Years |
|
Appliances
|
Dishwasher, Dryer, Stove, Washer, Window Coverings, Refrigerator |
|
Basement Development
|
Finished |
|
Basement Type
|
Full (finished) |
|
Construction Style Attachment
|
Detached |
|
Cooling Type
|
Central Air Conditioning |
|
Exterior Finish
|
Brick |
|
Fireplace Present
|
Yes |
|
Flooring Type
|
Hardwood |
|
Foundation Type
|
Poured Concrete |
|
Half Bath Total
|
1 |
|
Heating Fuel
|
Natural Gas |
|
Heating Type
|
Forced Air |
|
Stories Total
|
2 |
|
Size Interior
|
1500 - 2000 Sqft |
|
Type
|
House |
|
Utility Water
|
Municipal Water |
Parking
Land
|
Acreage
|
No |
|
Land Amenities
|
Hospital, Park, Public Transit, Schools |
|
Sewer
|
Sanitary Sewer |
|
Size Depth
|
80 Ft ,4 In |
|
Size Frontage
|
65 Ft ,9 In |
|
Size Irregular
|
65.8 X 80.4 Ft |
|
Size Total Text
|
65.8 X 80.4 Ft |
Rooms
| Level |
Type |
Length |
Width |
Dimensions |
|
Second Level |
Primary Bedroom |
5.12 m |
3.84 m |
5.12 m x 3.84 m |
|
Second Level |
Bedroom 2 |
3.38 m |
3.38 m |
3.38 m x 3.38 m |
|
Second Level |
Bedroom 3 |
3.29 m |
3.16 m |
3.29 m x 3.16 m |
|
Second Level |
Laundry Room |
2.3 m |
|
2.3 m x Measurements not available |
|
Basement |
Bedroom 4 |
3.99 m |
3.65 m |
3.99 m x 3.65 m |
|
Basement |
Other |
3 m |
2 m |
3 m x 2 m |
|
Basement |
Recreational, Games Room |
8.41 m |
3.26 m |
8.41 m x 3.26 m |
|
Ground Level |
Living Room |
4.02 m |
3.74 m |
4.02 m x 3.74 m |
|
Ground Level |
Dining Room |
4.02 m |
3.74 m |
4.02 m x 3.74 m |
|
Ground Level |
Kitchen |
5.79 m |
3.32 m |
5.79 m x 3.32 m |
|
Ground Level |
Family Room |
4.87 m |
3.32 m |
4.87 m x 3.32 m |
https://www.realtor.ca/real-estate/28238463/2055-ashmore-drive-oakville-wm-westmount-1019-wm-westmount

















