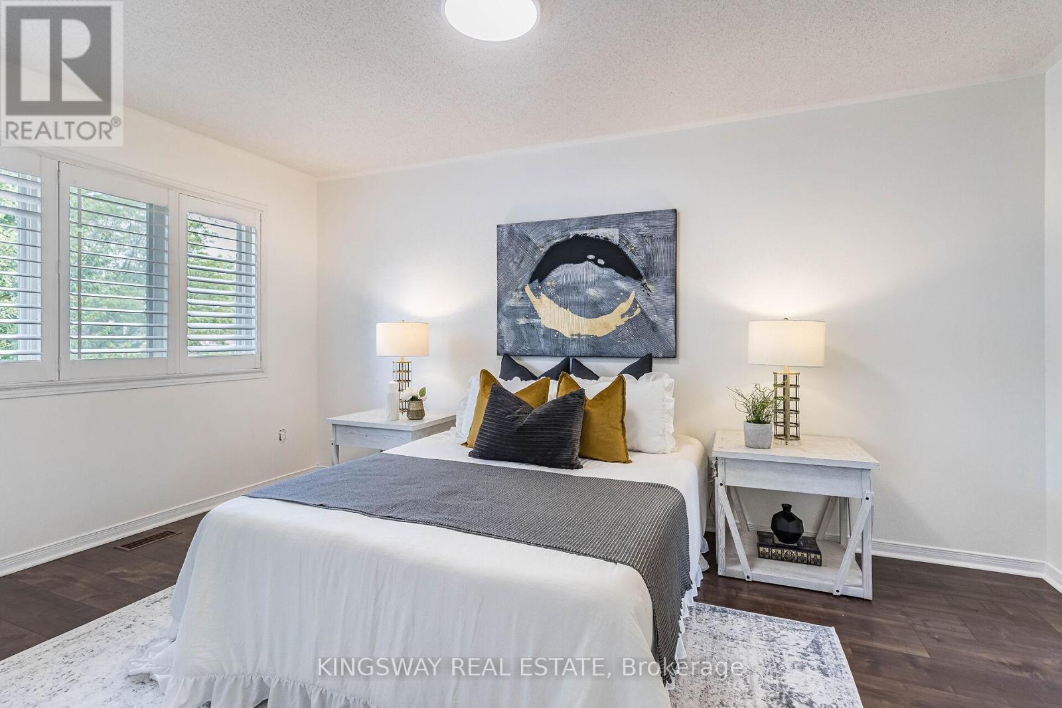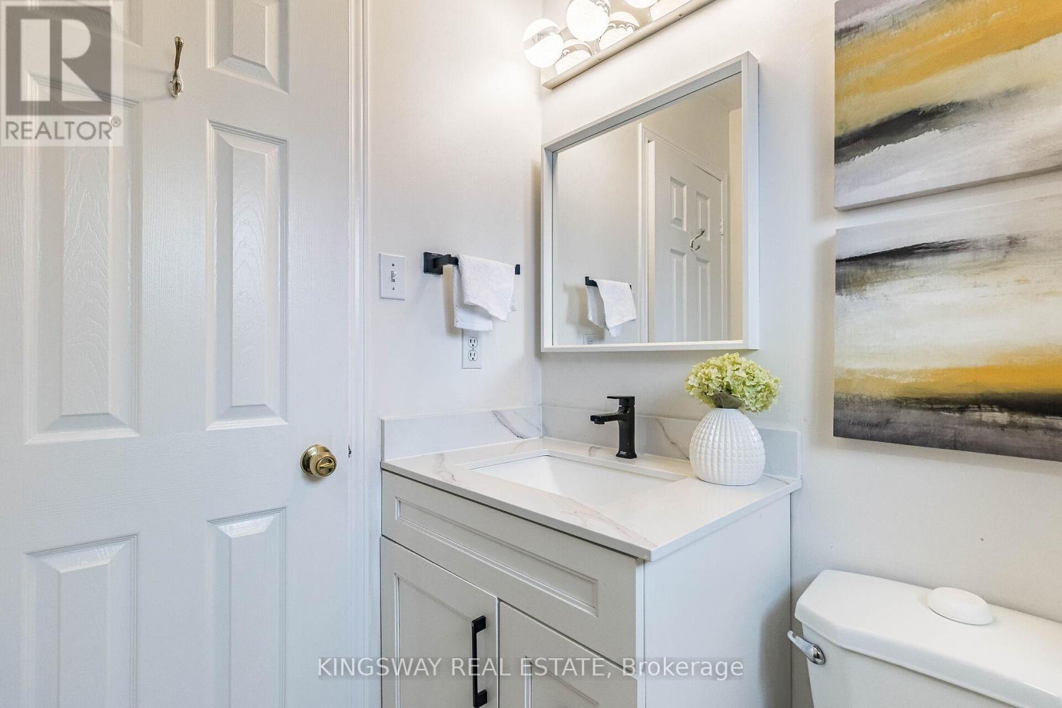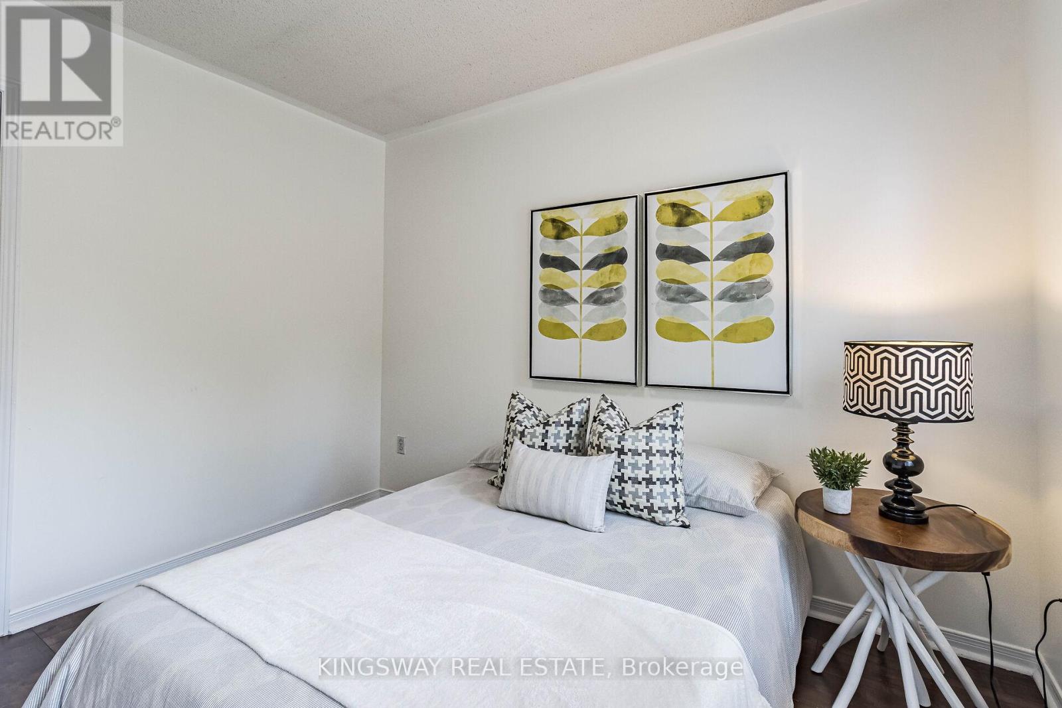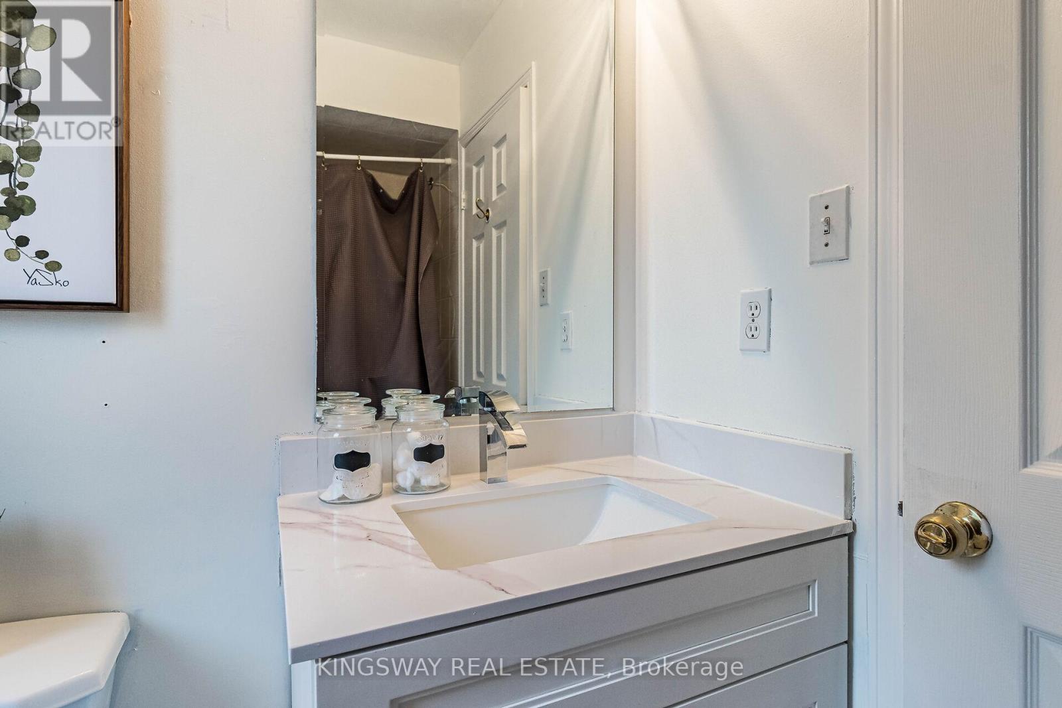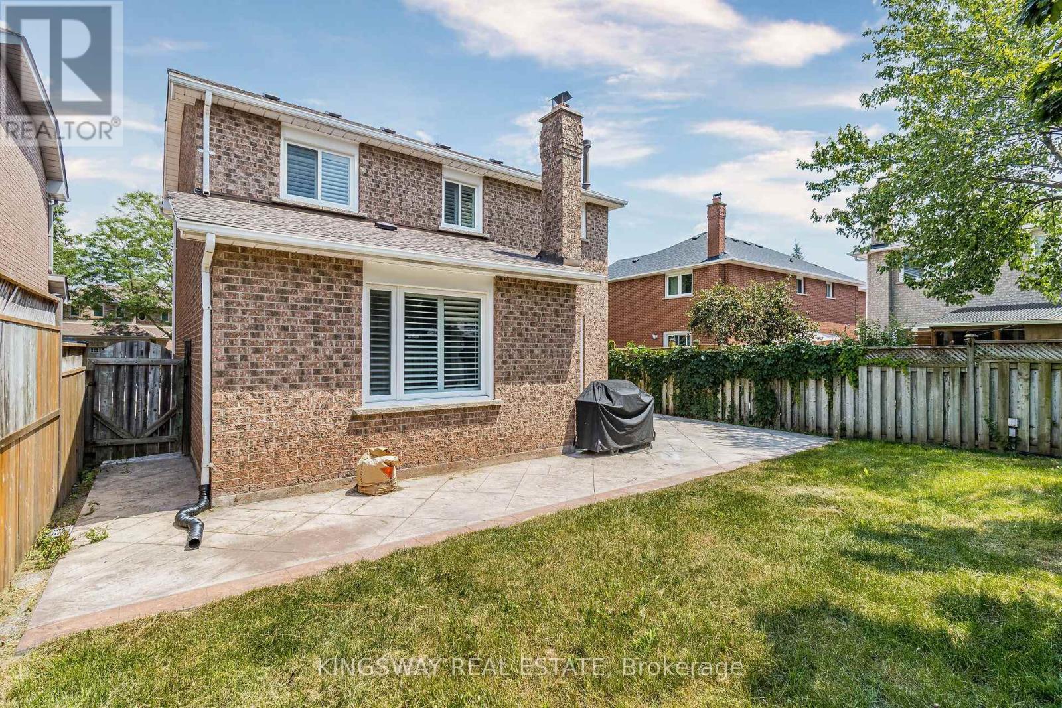3 Bedroom
3 Bathroom
Central Air Conditioning
Forced Air
$1,399,000
Gorgeous magnificent, Detached two-storey home located in the highly desirable West Oak Trails. This residence offers 3 bedrooms, 3 bathrooms, a generously sized backyard, and is situated in a family-oriented community surrounded by abundant green space. Conveniently positioned near all amenities including schools, grocery stores, hospitals, community centers, parks, and trails. **** EXTRAS **** Brand New Stainless Steel Fridge, Stove, Dish Washer, All ELF's (id:50787)
Property Details
|
MLS® Number
|
W9035560 |
|
Property Type
|
Single Family |
|
Community Name
|
West Oak Trails |
|
Amenities Near By
|
Hospital, Park, Public Transit, Schools |
|
Parking Space Total
|
3 |
Building
|
Bathroom Total
|
3 |
|
Bedrooms Above Ground
|
3 |
|
Bedrooms Total
|
3 |
|
Basement Development
|
Unfinished |
|
Basement Type
|
N/a (unfinished) |
|
Construction Style Attachment
|
Detached |
|
Cooling Type
|
Central Air Conditioning |
|
Exterior Finish
|
Brick |
|
Flooring Type
|
Carpeted, Ceramic |
|
Half Bath Total
|
2 |
|
Heating Fuel
|
Natural Gas |
|
Heating Type
|
Forced Air |
|
Stories Total
|
2 |
|
Type
|
House |
|
Utility Water
|
Municipal Water |
Parking
Land
|
Acreage
|
No |
|
Fence Type
|
Fenced Yard |
|
Land Amenities
|
Hospital, Park, Public Transit, Schools |
|
Sewer
|
Sanitary Sewer |
|
Size Depth
|
77 Ft |
|
Size Frontage
|
37 Ft |
|
Size Irregular
|
37.83 X 77.16 Ft |
|
Size Total Text
|
37.83 X 77.16 Ft|under 1/2 Acre |
Rooms
| Level |
Type |
Length |
Width |
Dimensions |
|
Main Level |
Living Room |
4.51 m |
3.96 m |
4.51 m x 3.96 m |
|
Main Level |
Dining Room |
3.29 m |
2.98 m |
3.29 m x 2.98 m |
|
Main Level |
Kitchen |
2.62 m |
2.25 m |
2.62 m x 2.25 m |
|
Upper Level |
Primary Bedroom |
4.75 m |
3.04 m |
4.75 m x 3.04 m |
|
Upper Level |
Bedroom 2 |
3.07 m |
2.74 m |
3.07 m x 2.74 m |
|
Upper Level |
Bedroom 3 |
3.04 m |
2.77 m |
3.04 m x 2.77 m |
Utilities
|
Cable
|
Installed |
|
Sewer
|
Installed |
https://www.realtor.ca/real-estate/27163959/2050-oak-bliss-crescent-oakville-west-oak-trails























