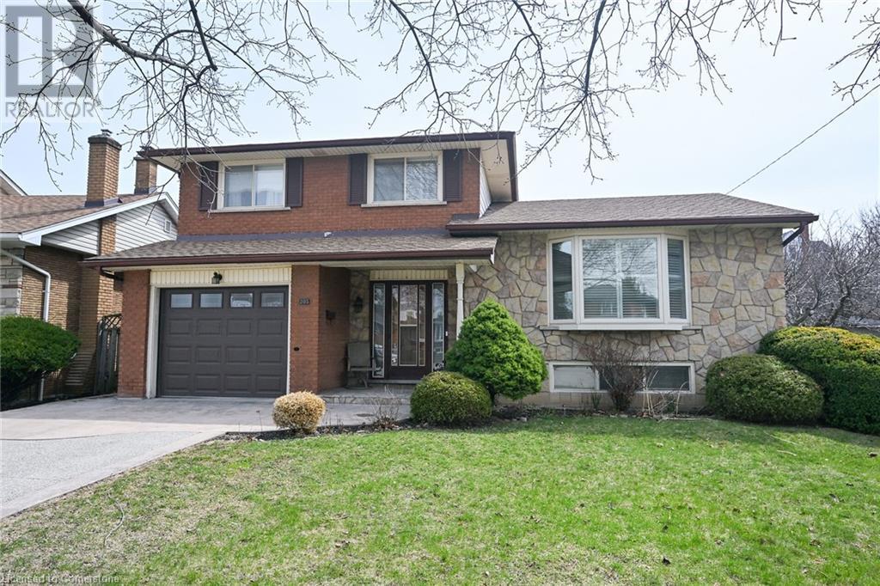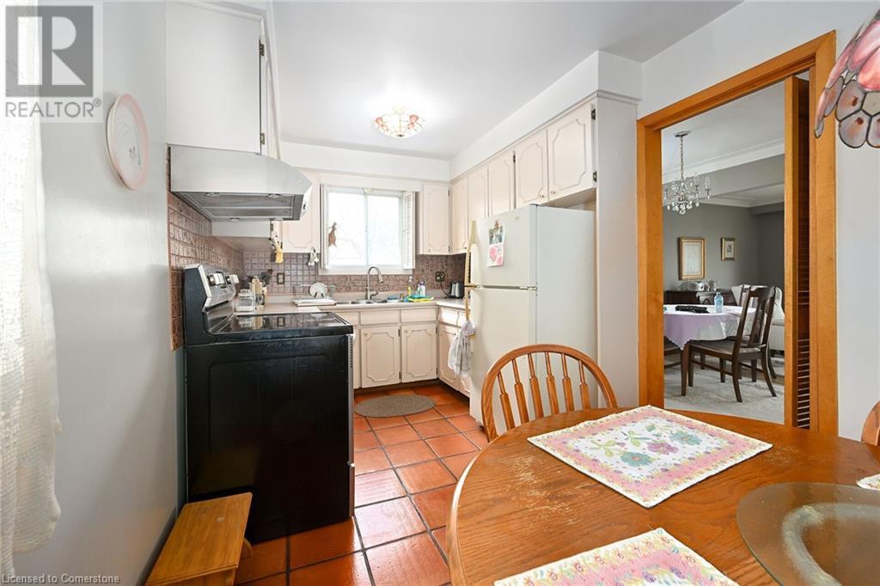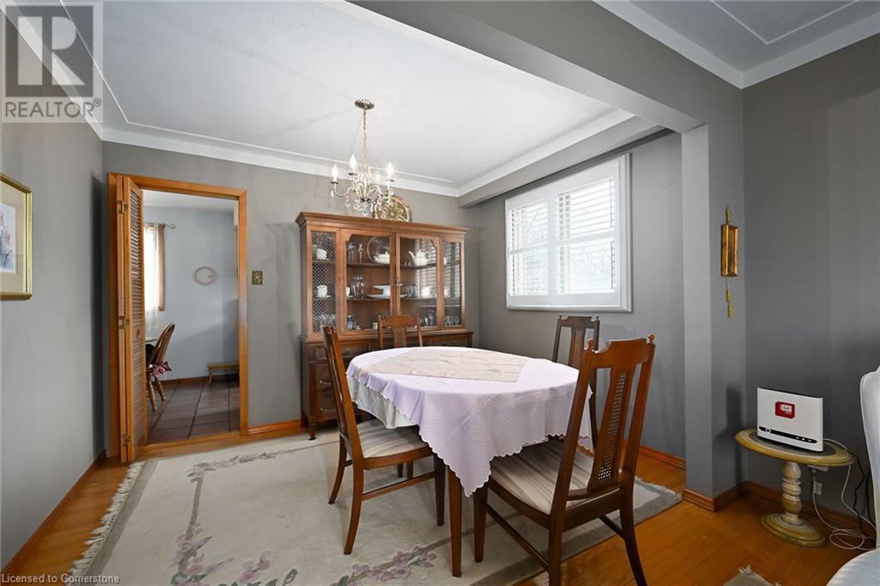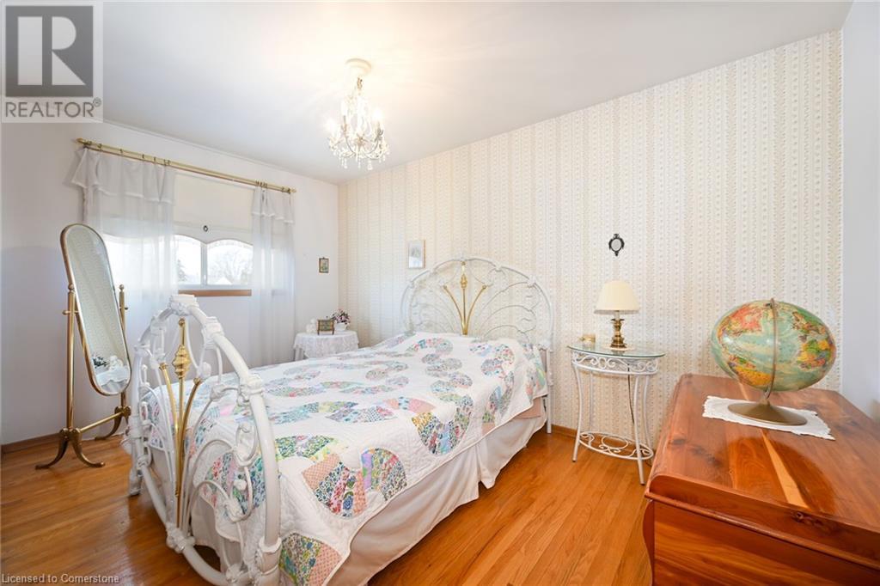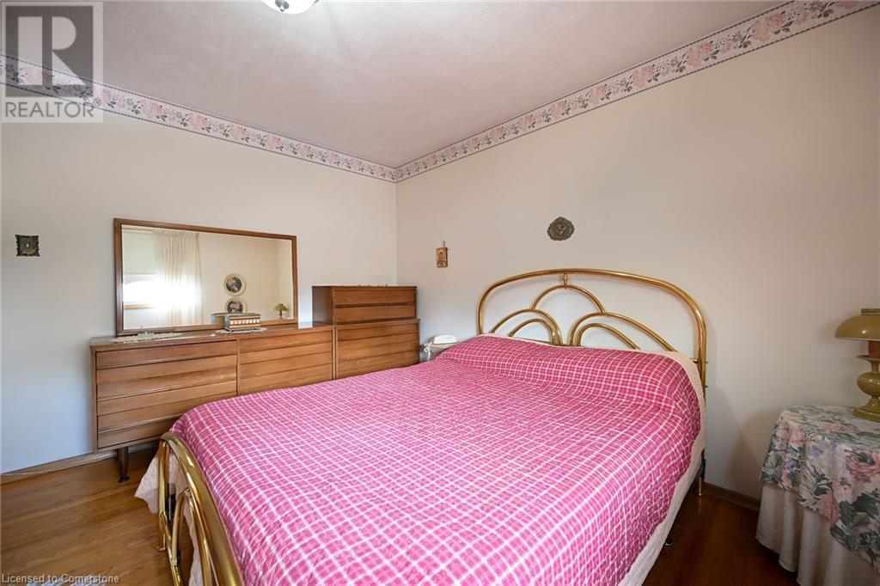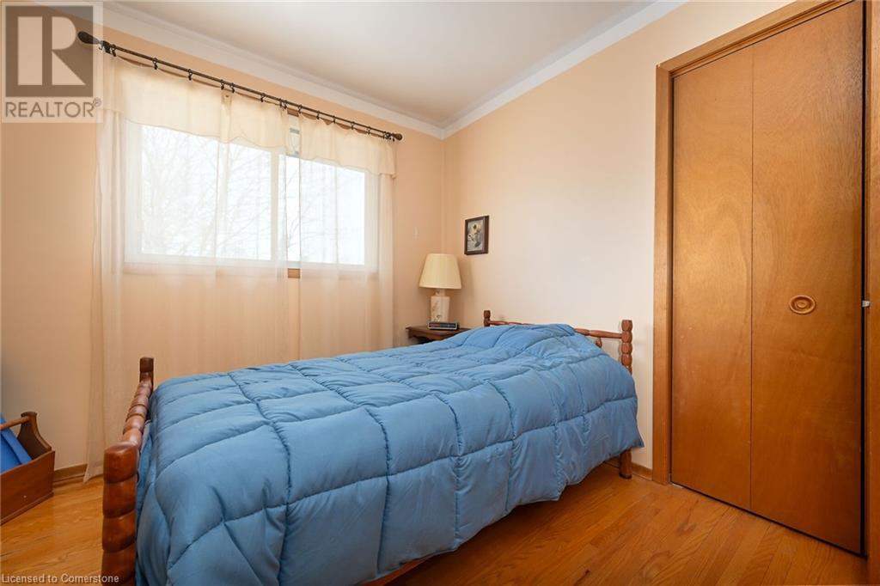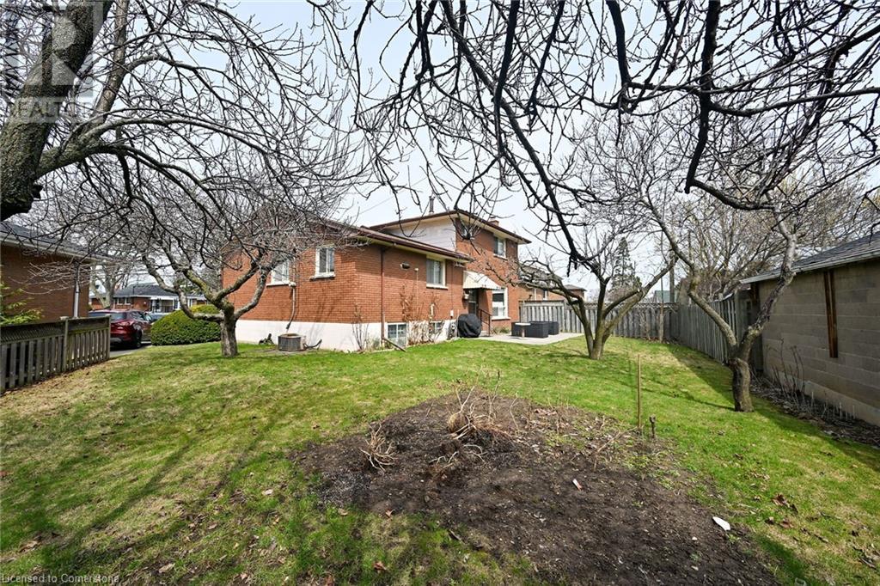3 Bedroom
2 Bathroom
1500 sqft
Central Air Conditioning
Forced Air
$3,000 Monthly
Landscaping
Welcome to this well-kept family home located in a quiet court in sought-after South Hamilton. Set on a stunning pie-shaped lot, this property offers a fully landscaped yard with a concrete driveway and rear patio—perfect for outdoor enjoyment. The extra-wide driveway provides ample parking. Inside, you'll find a spacious and functional layout featuring 3 generously sized bedrooms, a large living room, and a separate dining area ideal for family gatherings. The finished basement includes a cozy rec room and laundry area for added convenience. Please Note: The garage and crawl space will be reserved for landlord use. Lawn care and snow removal are included in the lease for worry-free maintenance. Furniture can also be included if desired. Looking for A+++ tenants. Applicants must provide employment verification, references, and a credit report for consideration. (id:50787)
Property Details
|
MLS® Number
|
40717636 |
|
Property Type
|
Single Family |
|
Amenities Near By
|
Golf Nearby, Hospital, Park, Place Of Worship, Playground, Public Transit |
|
Community Features
|
Quiet Area |
|
Equipment Type
|
Water Heater |
|
Parking Space Total
|
4 |
|
Rental Equipment Type
|
Water Heater |
Building
|
Bathroom Total
|
2 |
|
Bedrooms Above Ground
|
3 |
|
Bedrooms Total
|
3 |
|
Appliances
|
Dishwasher, Dryer, Freezer, Stove, Washer, Window Coverings |
|
Basement Development
|
Partially Finished |
|
Basement Type
|
Full (partially Finished) |
|
Construction Style Attachment
|
Detached |
|
Cooling Type
|
Central Air Conditioning |
|
Exterior Finish
|
Brick |
|
Half Bath Total
|
1 |
|
Heating Fuel
|
Natural Gas |
|
Heating Type
|
Forced Air |
|
Size Interior
|
1500 Sqft |
|
Type
|
House |
|
Utility Water
|
Municipal Water |
Parking
Land
|
Access Type
|
Road Access, Highway Access |
|
Acreage
|
No |
|
Land Amenities
|
Golf Nearby, Hospital, Park, Place Of Worship, Playground, Public Transit |
|
Sewer
|
Municipal Sewage System |
|
Size Depth
|
118 Ft |
|
Size Frontage
|
39 Ft |
|
Size Total Text
|
Under 1/2 Acre |
|
Zoning Description
|
C |
Rooms
| Level |
Type |
Length |
Width |
Dimensions |
|
Second Level |
Eat In Kitchen |
|
|
17'10'' x 8'0'' |
|
Second Level |
Dining Room |
|
|
9'0'' x 11'0'' |
|
Second Level |
Living Room |
|
|
18'0'' x 11'0'' |
|
Third Level |
Bedroom |
|
|
14'0'' x 9'0'' |
|
Third Level |
Bedroom |
|
|
9'6'' x 10'6'' |
|
Third Level |
Primary Bedroom |
|
|
12'0'' x 12'0'' |
|
Third Level |
4pc Bathroom |
|
|
8'0'' x 8'0'' |
|
Lower Level |
Laundry Room |
|
|
13'10'' x 10'0'' |
|
Lower Level |
Recreation Room |
|
|
18'0'' x 15'4'' |
|
Main Level |
Family Room |
|
|
15'0'' x 11'5'' |
|
Main Level |
2pc Bathroom |
|
|
8'7'' x 3'0'' |
|
Main Level |
Foyer |
|
|
14'0'' x 5'10'' |
https://www.realtor.ca/real-estate/28175678/205-tuxedo-avenue-hamilton

