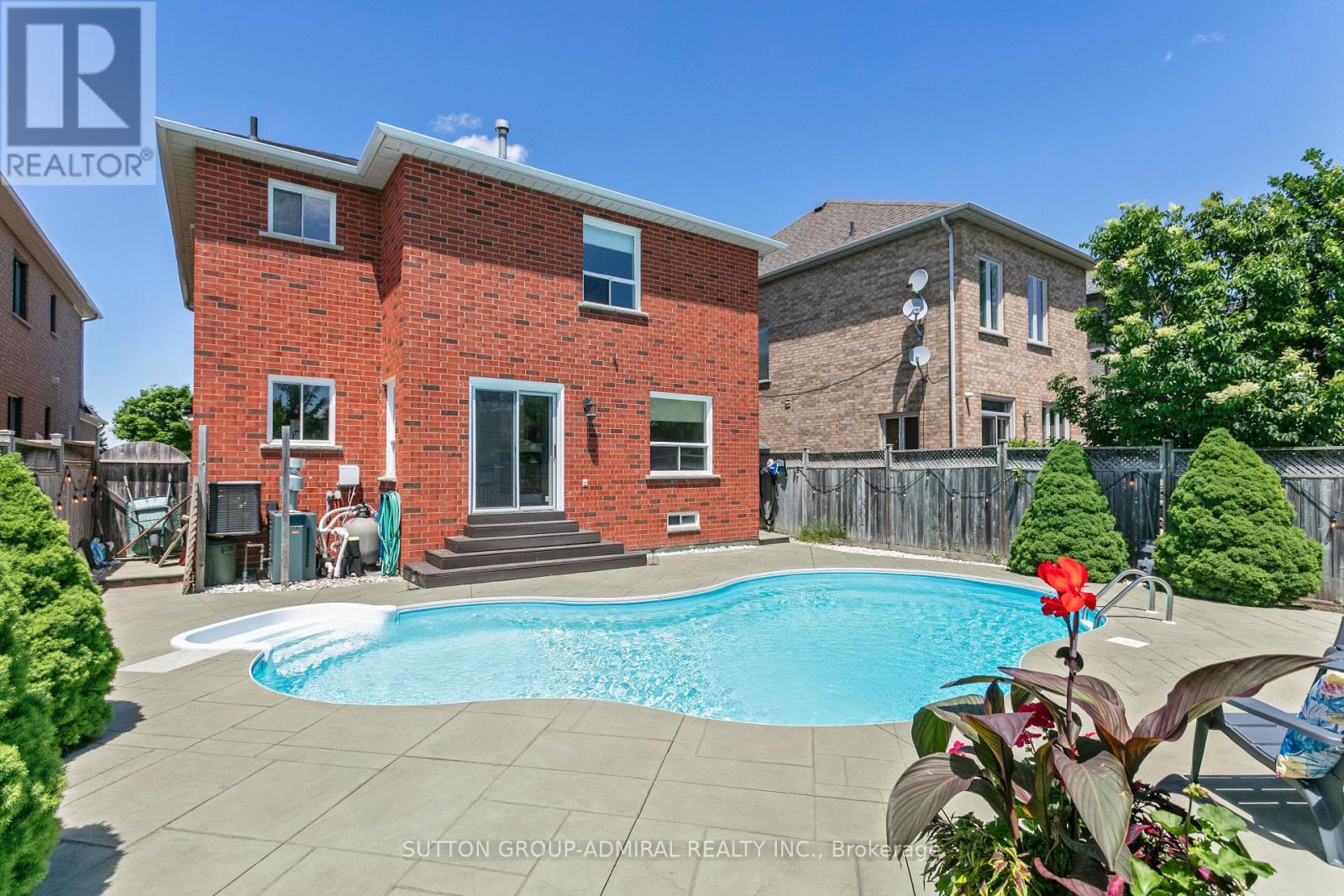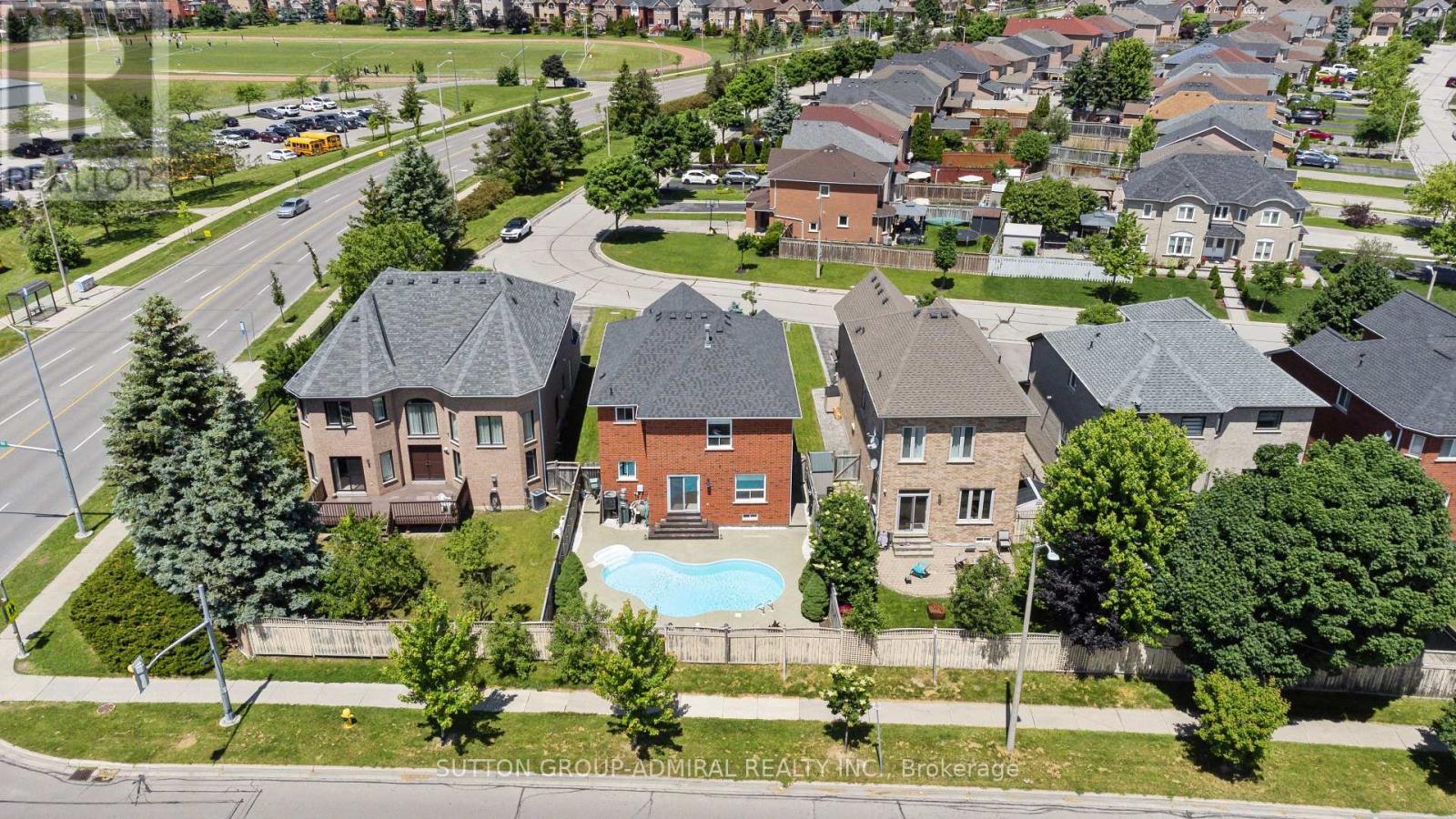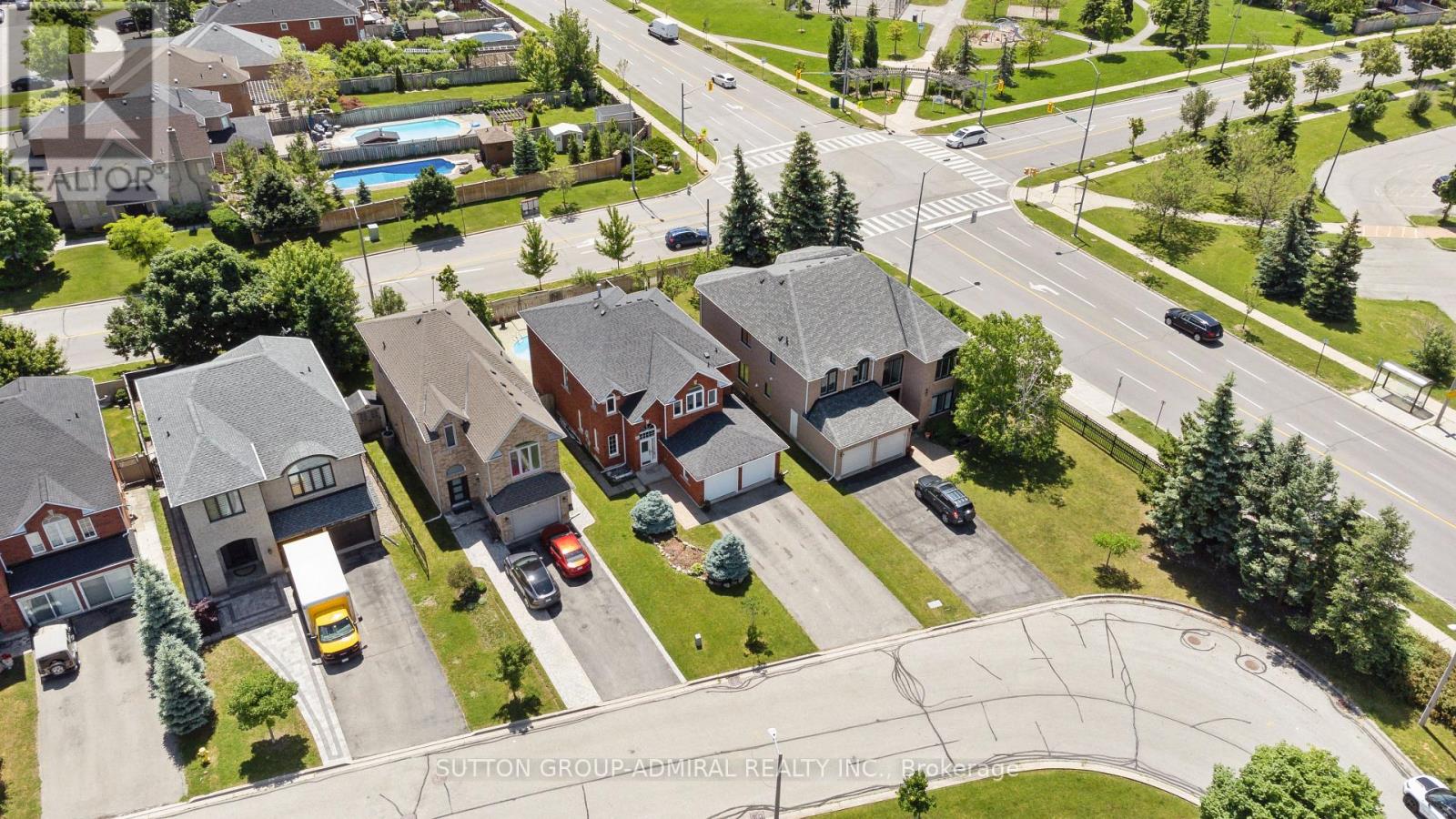6 Bedroom
4 Bathroom
Fireplace
Inground Pool
Central Air Conditioning
Forced Air
$1,769,000
Welcome To This Rarely Available Gem Situated On A Family Friendly And Quiet Crescent In A Highly Sought Maple Community. This 4+2 Bd, 4 Bath Home Features Large Principal Sun-Kissed Rooms. The Main Floor Boasts An Open Concept Layout Ideal for Entertaining. The Double Sided Gas Fireplace In the The Dining Room Adds Elegance To A Formal Meal Whilst The Open-Concept Eat-In Kitchen Can Be The Perfect Backdrop For A Large Gathering Or An Intimate Family Meal. Enjoy Unobstructed Views Of The BackYard Oasis From The Kitchen. The Backyard Features A Beautiful In-Ground Pool, Ultimate Privacy and Plenty of Space for Sunbathing. Find A Quiet Place to Relax In The Spacious Primary Bedroom Overlooking the Backyard Equipped With A Walk-In Closet And Expansive Ensuite Washroom. This Home Has the Unique Hallmark Of Being In Eye Sight Of Canada Wonderlands Spectacular Fireworks Displays. Some Photos Have Been Virtually Staged.Extras:Conveniently Located Within Walking Distance To Maple High School, Sports Village,Public Transit, Amenities. Short Drive to Cortellucci Hospital, Vaughan Mills, Canadas Wonderland. **** EXTRAS **** All Appliances, Washer & Dryer, Central Vacuum, Furnace, Air Conditioning. Pool Heater & Equipment, All Window Coverings And Electric Light Fixtures. (id:50787)
Property Details
|
MLS® Number
|
N8462178 |
|
Property Type
|
Single Family |
|
Community Name
|
Maple |
|
Amenities Near By
|
Schools, Public Transit, Place Of Worship |
|
Features
|
Irregular Lot Size, In-law Suite |
|
Parking Space Total
|
6 |
|
Pool Type
|
Inground Pool |
Building
|
Bathroom Total
|
4 |
|
Bedrooms Above Ground
|
4 |
|
Bedrooms Below Ground
|
2 |
|
Bedrooms Total
|
6 |
|
Basement Development
|
Finished |
|
Basement Type
|
N/a (finished) |
|
Construction Style Attachment
|
Detached |
|
Cooling Type
|
Central Air Conditioning |
|
Exterior Finish
|
Brick |
|
Fireplace Present
|
Yes |
|
Foundation Type
|
Concrete |
|
Heating Fuel
|
Natural Gas |
|
Heating Type
|
Forced Air |
|
Stories Total
|
2 |
|
Type
|
House |
|
Utility Water
|
Municipal Water |
Parking
Land
|
Acreage
|
No |
|
Land Amenities
|
Schools, Public Transit, Place Of Worship |
|
Sewer
|
Sanitary Sewer |
|
Size Irregular
|
40.7 X 127.94 Ft ; 40.70x127.94x39.50x120.40 |
|
Size Total Text
|
40.7 X 127.94 Ft ; 40.70x127.94x39.50x120.40 |
Rooms
| Level |
Type |
Length |
Width |
Dimensions |
|
Second Level |
Primary Bedroom |
3.57 m |
6.51 m |
3.57 m x 6.51 m |
|
Second Level |
Bedroom 2 |
3.34 m |
3.65 m |
3.34 m x 3.65 m |
|
Second Level |
Bedroom 3 |
4.04 m |
3.54 m |
4.04 m x 3.54 m |
|
Second Level |
Bedroom 4 |
3.49 m |
3.34 m |
3.49 m x 3.34 m |
|
Main Level |
Living Room |
4.17 m |
3.74 m |
4.17 m x 3.74 m |
|
Main Level |
Dining Room |
5.06 m |
3.34 m |
5.06 m x 3.34 m |
|
Main Level |
Den |
4.56 m |
3.67 m |
4.56 m x 3.67 m |
|
Main Level |
Kitchen |
3.93 m |
3.27 m |
3.93 m x 3.27 m |
|
Main Level |
Eating Area |
4.73 m |
2.98 m |
4.73 m x 2.98 m |
https://www.realtor.ca/real-estate/27069845/205-broomlands-drive-vaughan-maple





































