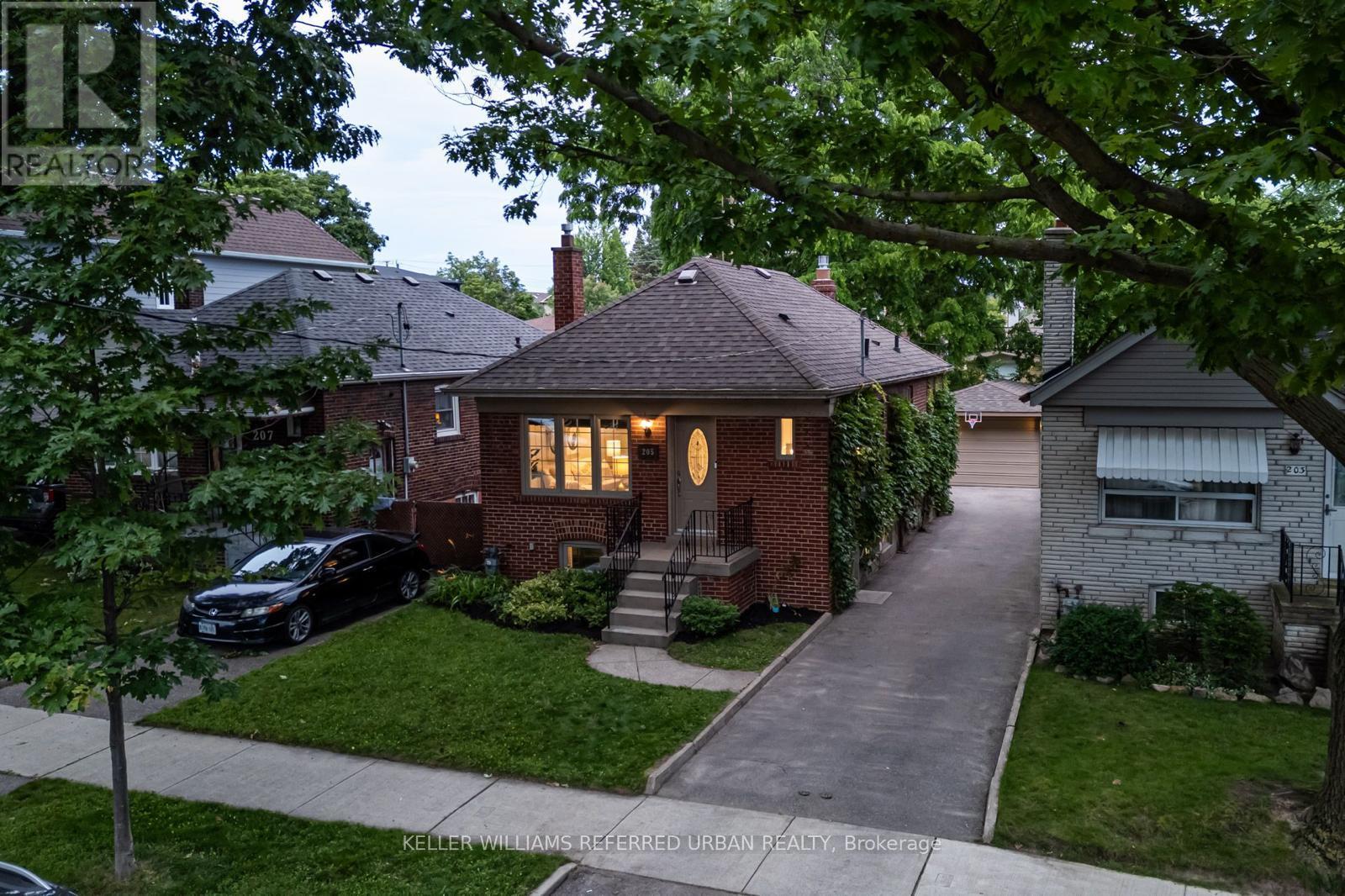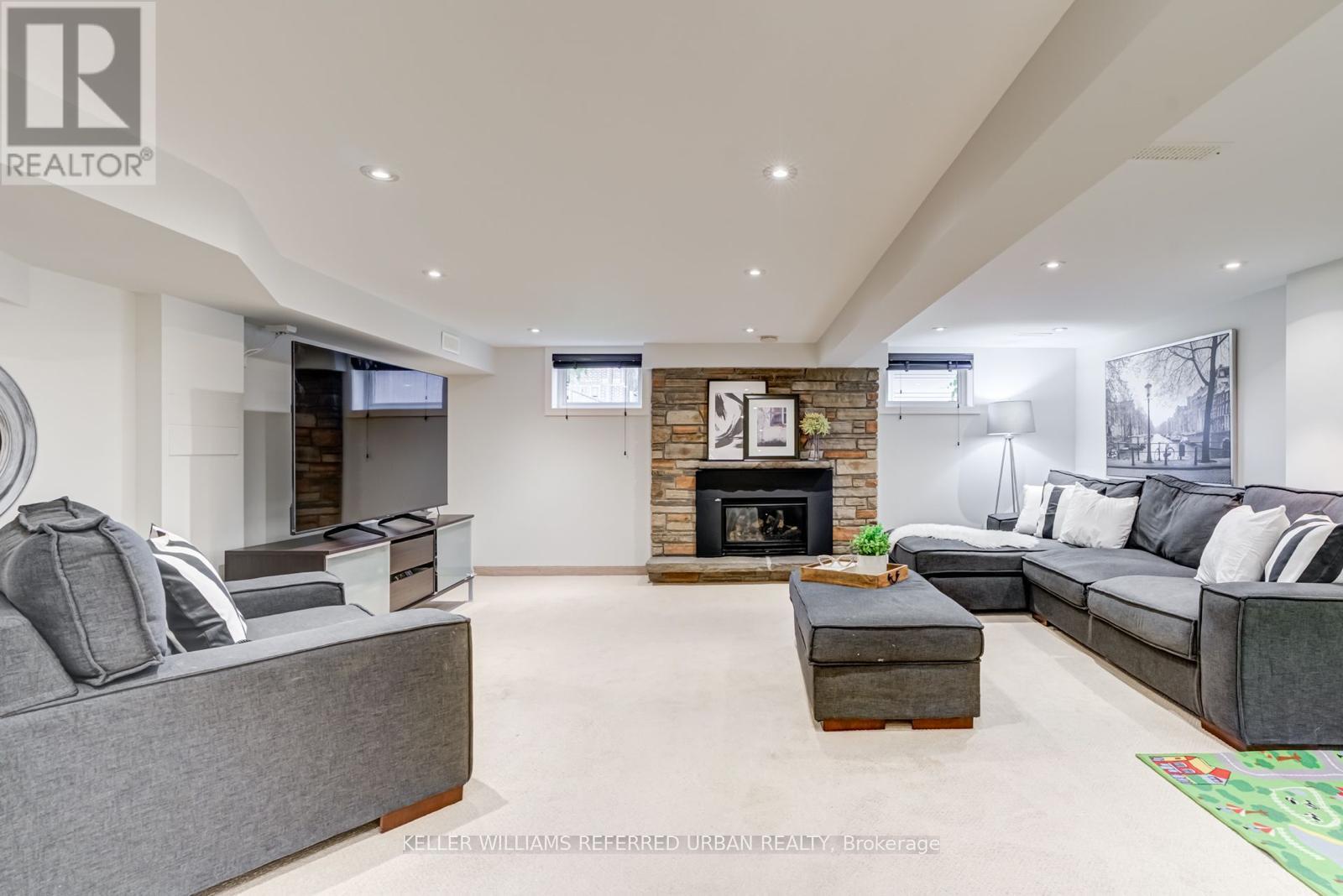205 Alderbrae Avenue Toronto, Ontario M8W 4K4
$1,095,000
Make Alderbrae Your Forever Stay! This Charming Move-In Ready Two Bedroom Bungalow Is Perfect For First Time Buyers Or Down-Sizers. Just Unpack & Enjoy! Spacious Combined Living Room/Dining Room W/ Hardwood Floors; Kitchen Has Been Tastefully Renovated With Granite Countertops, SS Appliances & Ample Cabinet Space. The Primary Bedroom Is Generously Sized, Comfortably Fitting A King Sized Bed & The Second Bedroom Is Perfect As A Kids Room, Guest Room, Office, Or Nursery, Offering Flexibility To Suit Your Needs. The Large Functional Basement Has A Separate Entrance W/ Potential For In-Law/ Nanny Suite Or Continue Present Use As A Large Rec Room W/ Office Space, Bathroom & High Ceilings! The Long Private Driveway Leads To Your Secluded Backyard Oasis W/ Detached Garage, Wood Deck & Plenty Of Green Space For Lawn Games, Garden, Pet Play Area... You Decide! **** EXTRAS **** Carson Dunlop Pre-List Home Inspection Report, Floor Plans, Virtual Tour & More Info Available! Alderbrae In Alderwood Could Be Yours! (id:50787)
Open House
This property has open houses!
2:00 pm
Ends at:4:00 pm
2:00 pm
Ends at:4:00 pm
Property Details
| MLS® Number | W9008969 |
| Property Type | Single Family |
| Community Name | Alderwood |
| Parking Space Total | 5 |
Building
| Bathroom Total | 2 |
| Bedrooms Above Ground | 2 |
| Bedrooms Below Ground | 1 |
| Bedrooms Total | 3 |
| Appliances | Dryer, Washer, Window Coverings |
| Architectural Style | Bungalow |
| Basement Development | Finished |
| Basement Features | Separate Entrance |
| Basement Type | N/a (finished) |
| Construction Style Attachment | Detached |
| Cooling Type | Central Air Conditioning |
| Exterior Finish | Brick |
| Fireplace Present | Yes |
| Foundation Type | Block |
| Heating Fuel | Natural Gas |
| Heating Type | Forced Air |
| Stories Total | 1 |
| Type | House |
| Utility Water | Municipal Water |
Parking
| Detached Garage |
Land
| Acreage | No |
| Sewer | Sanitary Sewer |
| Size Irregular | 31.85 X 104.08 Ft |
| Size Total Text | 31.85 X 104.08 Ft |
Rooms
| Level | Type | Length | Width | Dimensions |
|---|---|---|---|---|
| Basement | Office | 2.3 m | 2.49 m | 2.3 m x 2.49 m |
| Basement | Family Room | 5.82 m | 6.7 m | 5.82 m x 6.7 m |
| Main Level | Dining Room | 3.16 m | 1.95 m | 3.16 m x 1.95 m |
| Main Level | Kitchen | 2.54 m | 3.5 m | 2.54 m x 3.5 m |
| Main Level | Primary Bedroom | 3.16 m | 4.42 m | 3.16 m x 4.42 m |
| Main Level | Bedroom 2 | 2.54 m | 3.34 m | 2.54 m x 3.34 m |
| Main Level | Living Room | 3.16 m | 4.53 m | 3.16 m x 4.53 m |
https://www.realtor.ca/real-estate/27119605/205-alderbrae-avenue-toronto-alderwood










































