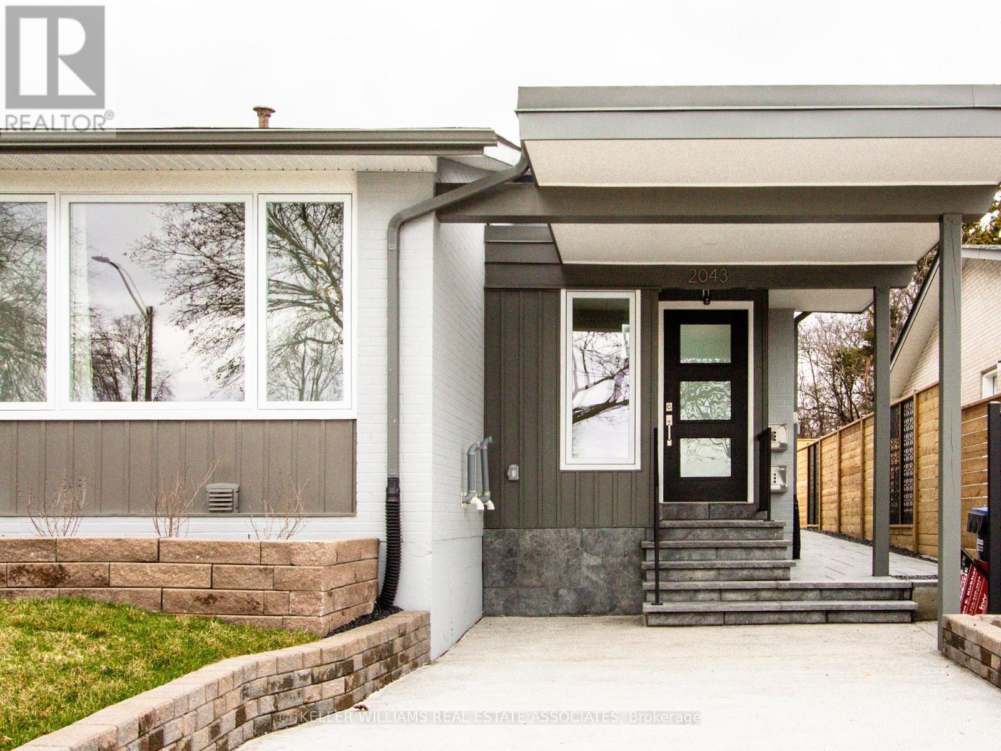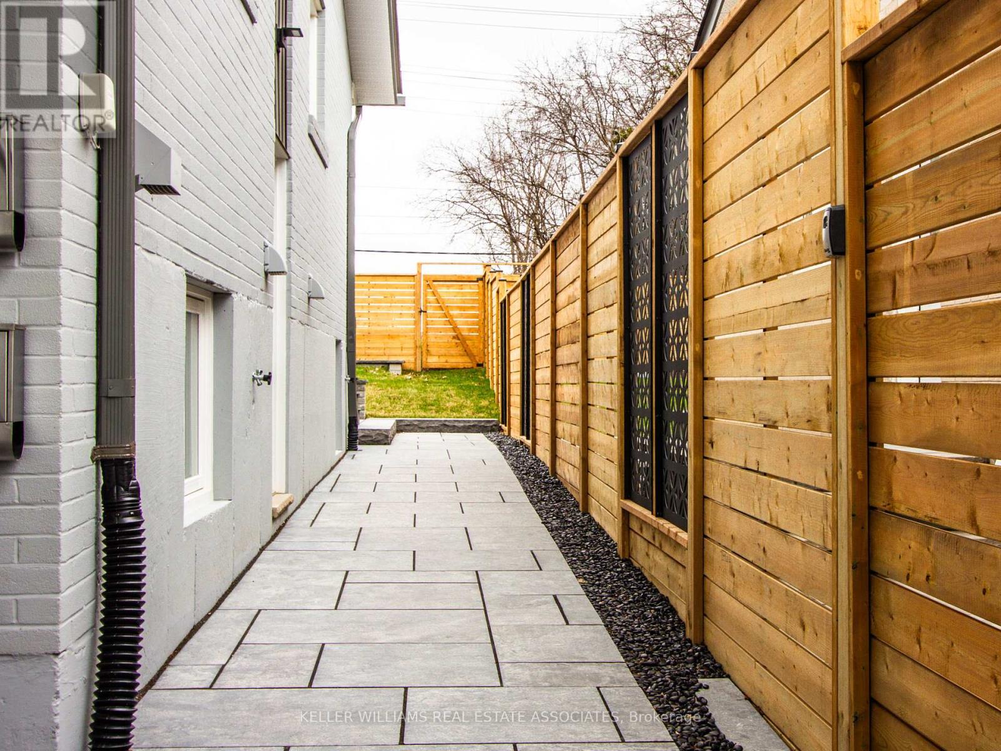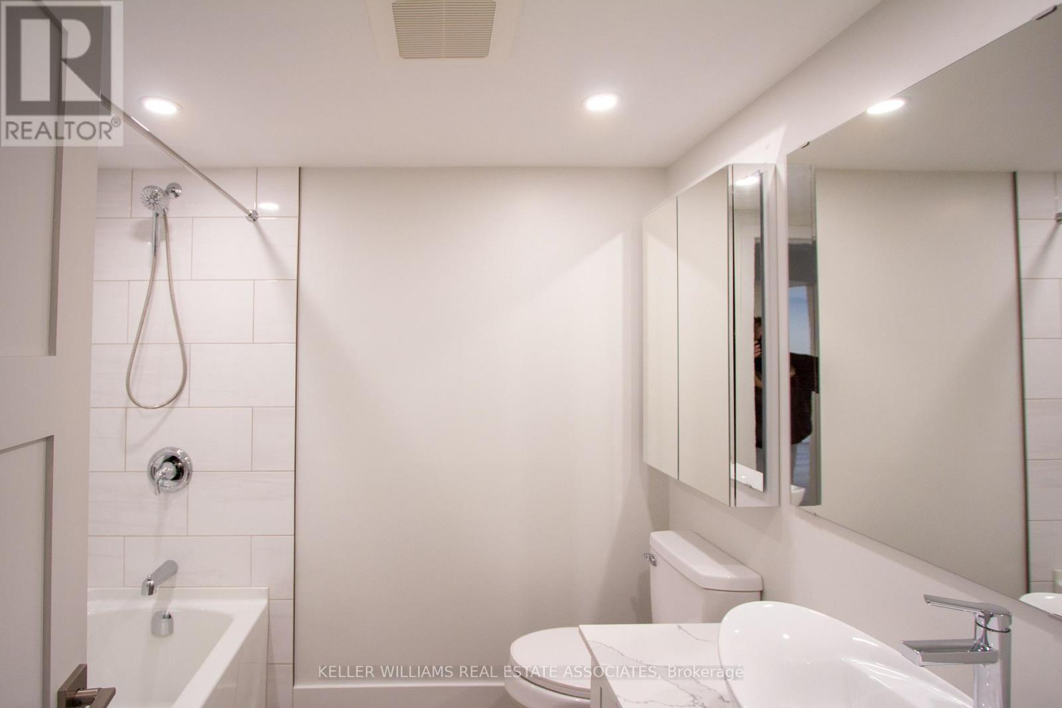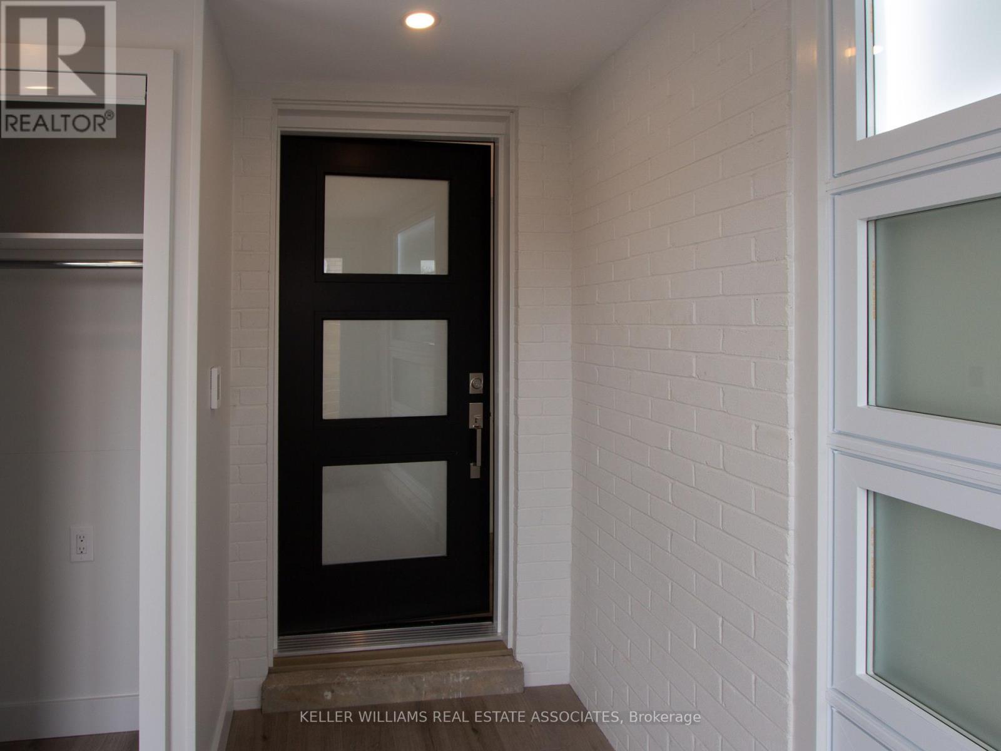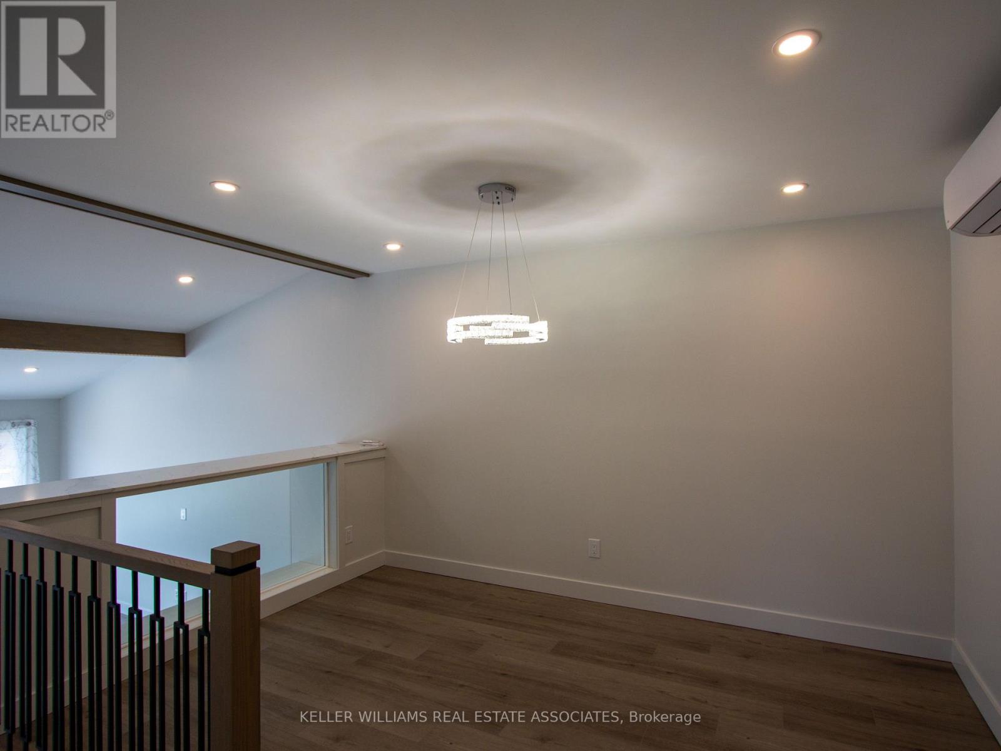289-597-1980
infolivingplus@gmail.com
2043 Fontwell Crescent Mississauga (Clarkson), Ontario L5J 2G6
4 Bedroom
3 Bathroom
1100 - 1500 sqft
Fireplace
Wall Unit, Air Exchanger
Radiant Heat
Landscaped
$1,250,000
Looking for a Fully Renovated property with LEGAL basement apartment. Look no further. This home boasts too many features to list, including: In floor Radiant heat throughout, New Windows, French drains for all downspouts, Fully Renovated, Separate Gas, Hydro Meters forthe two units. Separate Entrance to lower level, Fully Landscaped yard. Pour Concrete Driveway. Wall mounted A/C & Heating units. Access to Green space, School, and Place of Worship. Front Porch with motion sensor lighting and electric in floor heating. This is a fantastic home that should not be missed. (id:50787)
Property Details
| MLS® Number | W12080566 |
| Property Type | Single Family |
| Community Name | Clarkson |
| Amenities Near By | Park, Place Of Worship, Public Transit, Schools |
| Features | Backs On Greenbelt, Carpet Free, In-law Suite |
| Parking Space Total | 4 |
| Structure | Deck, Patio(s), Porch |
Building
| Bathroom Total | 3 |
| Bedrooms Above Ground | 2 |
| Bedrooms Below Ground | 2 |
| Bedrooms Total | 4 |
| Age | 51 To 99 Years |
| Amenities | Fireplace(s), Separate Heating Controls, Separate Electricity Meters |
| Appliances | Water Heater - Tankless, Water Heater, Water Meter, Dishwasher, Dryer, Hot Water Instant, Stove, Washer, Refrigerator |
| Basement Features | Apartment In Basement, Separate Entrance |
| Basement Type | N/a |
| Construction Status | Insulation Upgraded |
| Construction Style Attachment | Semi-detached |
| Construction Style Split Level | Backsplit |
| Cooling Type | Wall Unit, Air Exchanger |
| Exterior Finish | Brick |
| Fire Protection | Smoke Detectors |
| Fireplace Present | Yes |
| Flooring Type | Laminate |
| Foundation Type | Concrete, Poured Concrete |
| Heating Fuel | Natural Gas |
| Heating Type | Radiant Heat |
| Size Interior | 1100 - 1500 Sqft |
| Type | House |
| Utility Water | Municipal Water |
Parking
| No Garage |
Land
| Acreage | No |
| Fence Type | Fenced Yard |
| Land Amenities | Park, Place Of Worship, Public Transit, Schools |
| Landscape Features | Landscaped |
| Sewer | Sanitary Sewer |
| Size Depth | 125 Ft |
| Size Frontage | 30 Ft |
| Size Irregular | 30 X 125 Ft |
| Size Total Text | 30 X 125 Ft |
Rooms
| Level | Type | Length | Width | Dimensions |
|---|---|---|---|---|
| Basement | Kitchen | 3.175 m | 3.7084 m | 3.175 m x 3.7084 m |
| Basement | Living Room | 3.3274 m | 3.7846 m | 3.3274 m x 3.7846 m |
| Basement | Dining Room | 3.4544 m | 2.413 m | 3.4544 m x 2.413 m |
| Basement | Primary Bedroom | 3.3274 m | 2.9718 m | 3.3274 m x 2.9718 m |
| Basement | Bedroom 2 | 3.1242 m | 2.9718 m | 3.1242 m x 2.9718 m |
| Main Level | Kitchen | 5.0292 m | 3.302 m | 5.0292 m x 3.302 m |
| Main Level | Living Room | 5.334 m | 3.556 m | 5.334 m x 3.556 m |
| Main Level | Dining Room | 3.7592 m | 2.5146 m | 3.7592 m x 2.5146 m |
| Main Level | Primary Bedroom | 4.3688 m | 3.0988 m | 4.3688 m x 3.0988 m |
| Main Level | Bedroom 2 | 4.2164 m | 2.3876 m | 4.2164 m x 2.3876 m |
https://www.realtor.ca/real-estate/28163041/2043-fontwell-crescent-mississauga-clarkson-clarkson

