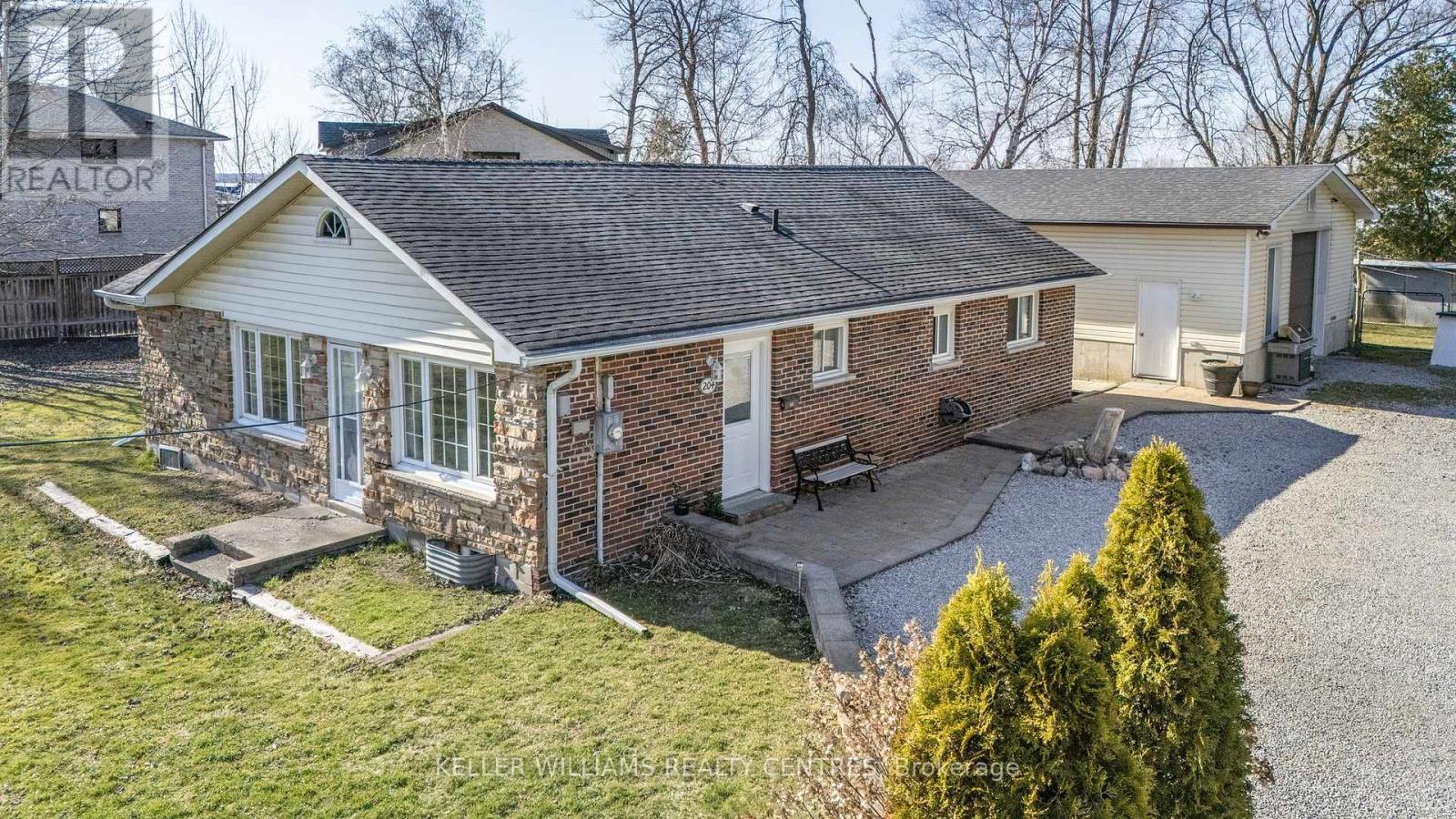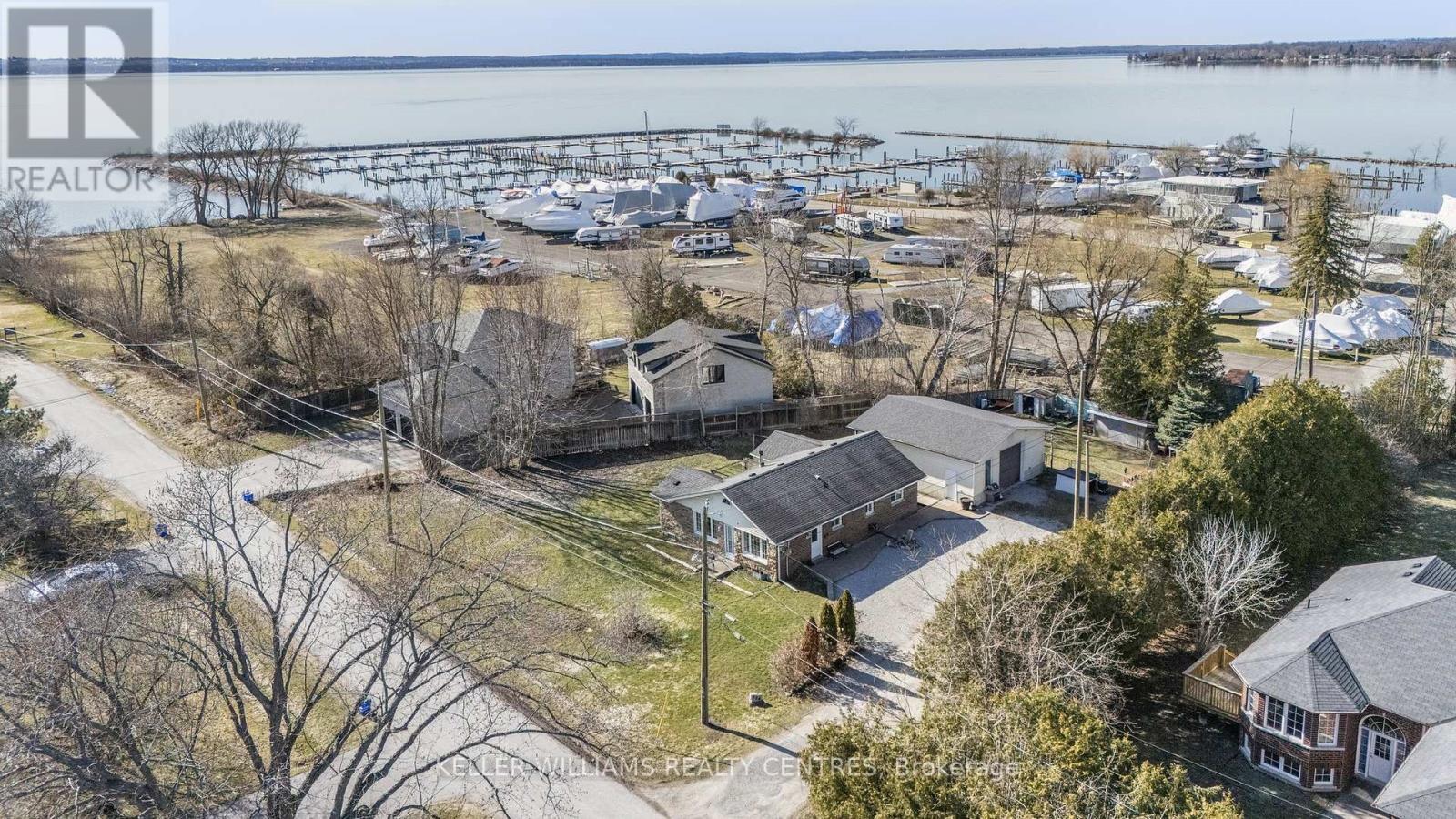3 Bedroom
1 Bathroom
1100 - 1500 sqft
Bungalow
Forced Air
$799,900
Attention Car Enthusiasts, Mechanics and Handy Men! Rare opportunity to own a home with a 28 x 32 foot shop just steps to Lake Simcoe. This 3 Bedroom bungalow is situated on a large private lot that backs onto the marine. The insulated shop is equipped with a 100 AMP service , 1 ton chain fall, over 10 foot ceilings and 10 X 10 garage door. As an added bonus, living in the area of Wynhurst Gardens in Keswick, you will also have access to two lakefront parks. Located in close proximity to restaurants, marinas, shopping and amenities. This truly unique property, is a must see! (id:50787)
Property Details
|
MLS® Number
|
N12095439 |
|
Property Type
|
Single Family |
|
Community Name
|
Keswick South |
|
Amenities Near By
|
Marina, Public Transit, Schools |
|
Parking Space Total
|
11 |
|
Structure
|
Deck, Shed |
Building
|
Bathroom Total
|
1 |
|
Bedrooms Above Ground
|
3 |
|
Bedrooms Total
|
3 |
|
Appliances
|
Water Heater - Tankless, Water Heater, Dryer, Stove, Washer, Refrigerator |
|
Architectural Style
|
Bungalow |
|
Basement Type
|
Crawl Space |
|
Construction Style Attachment
|
Detached |
|
Exterior Finish
|
Brick, Vinyl Siding |
|
Flooring Type
|
Vinyl |
|
Foundation Type
|
Block |
|
Heating Fuel
|
Natural Gas |
|
Heating Type
|
Forced Air |
|
Stories Total
|
1 |
|
Size Interior
|
1100 - 1500 Sqft |
|
Type
|
House |
|
Utility Water
|
Municipal Water |
Parking
Land
|
Acreage
|
No |
|
Land Amenities
|
Marina, Public Transit, Schools |
|
Sewer
|
Sanitary Sewer |
|
Size Depth
|
160 Ft |
|
Size Frontage
|
130 Ft ,9 In |
|
Size Irregular
|
130.8 X 160 Ft ; 56.51 Ft X 176.45 Ft X 130.57 Ft X 160 |
|
Size Total Text
|
130.8 X 160 Ft ; 56.51 Ft X 176.45 Ft X 130.57 Ft X 160 |
Rooms
| Level |
Type |
Length |
Width |
Dimensions |
|
Main Level |
Kitchen |
5.716 m |
3.194 m |
5.716 m x 3.194 m |
|
Main Level |
Living Room |
6.591 m |
3.451 m |
6.591 m x 3.451 m |
|
Main Level |
Primary Bedroom |
5.968 m |
3.181 m |
5.968 m x 3.181 m |
|
Main Level |
Bedroom 2 |
3.858 m |
2.641 m |
3.858 m x 2.641 m |
|
Main Level |
Bedroom 3 |
3.398 m |
2.355 m |
3.398 m x 2.355 m |
|
Main Level |
Utility Room |
3.79 m |
2.273 m |
3.79 m x 2.273 m |
Utilities
|
Cable
|
Available |
|
Sewer
|
Installed |
https://www.realtor.ca/real-estate/28195846/204-wynhurst-road-georgina-keswick-south-keswick-south












































