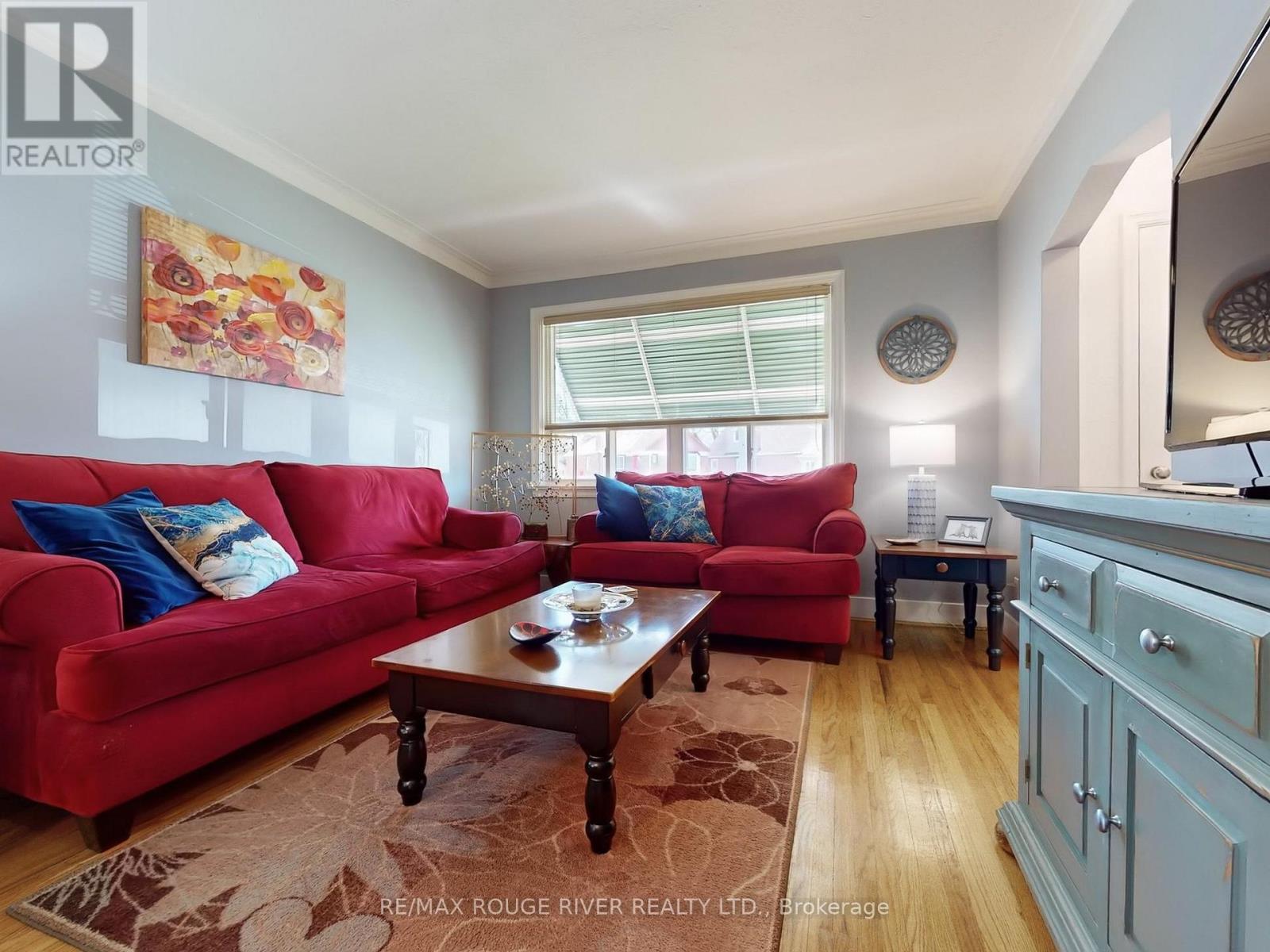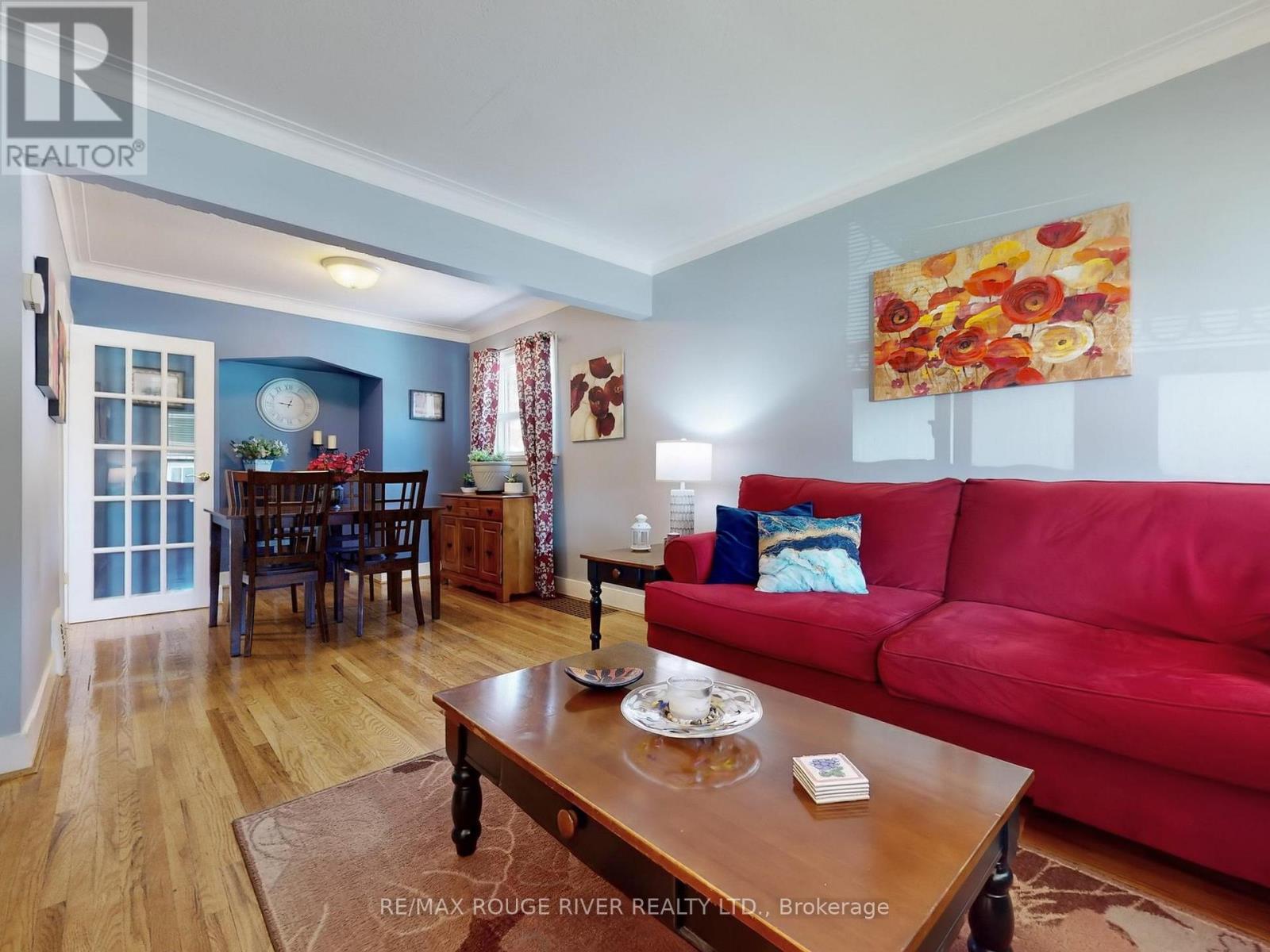3 Bedroom
2 Bathroom
700 - 1100 sqft
Bungalow
Central Air Conditioning
Forced Air
Landscaped
$899,900
*FABULOUS EAST YORK 2 BEDROOM BUNGALOW + BEDROOM IN THE BASEMENT THAT SHOWS PRIDE OF OWNERSHIP * RED CLAY BRICK HOME WITH SEPARATE SIDE ENTRANCE * DOUBLE DETACHED GARAGE 20X20 FEET THAT IS INSULATED WITH 240 VOLT ELECTRICAL AND HEATED * PRIVATE LONG DRIVEWAY THAT ALLOWS FOR PLENTY OF PARKING * LOCATION CLOSE TO ALL AMENITIES THAT EAST YORK OFFERS * WELL CARED FOR HOME OVER THE YEARS AND VERY CLEAN * SAME OWNERS FOR THE LAST 38 YEARS * FENCED YARD 35X125 FEET * EXCELLENT FAMILY NEIGHBOURHOOD* (id:50787)
Property Details
|
MLS® Number
|
E12095917 |
|
Property Type
|
Single Family |
|
Neigbourhood
|
East York |
|
Community Name
|
O'Connor-Parkview |
|
Amenities Near By
|
Park, Place Of Worship, Public Transit, Schools |
|
Equipment Type
|
Water Heater - Gas |
|
Parking Space Total
|
8 |
|
Rental Equipment Type
|
Water Heater - Gas |
|
Structure
|
Porch |
Building
|
Bathroom Total
|
2 |
|
Bedrooms Above Ground
|
2 |
|
Bedrooms Below Ground
|
1 |
|
Bedrooms Total
|
3 |
|
Appliances
|
Water Heater, Dryer, Stove, Washer, Window Coverings |
|
Architectural Style
|
Bungalow |
|
Basement Development
|
Finished |
|
Basement Type
|
N/a (finished) |
|
Construction Style Attachment
|
Detached |
|
Cooling Type
|
Central Air Conditioning |
|
Exterior Finish
|
Brick |
|
Flooring Type
|
Hardwood, Laminate, Concrete |
|
Foundation Type
|
Block |
|
Half Bath Total
|
1 |
|
Heating Fuel
|
Natural Gas |
|
Heating Type
|
Forced Air |
|
Stories Total
|
1 |
|
Size Interior
|
700 - 1100 Sqft |
|
Type
|
House |
|
Utility Water
|
Municipal Water |
Parking
Land
|
Acreage
|
No |
|
Fence Type
|
Fenced Yard |
|
Land Amenities
|
Park, Place Of Worship, Public Transit, Schools |
|
Landscape Features
|
Landscaped |
|
Sewer
|
Sanitary Sewer |
|
Size Depth
|
125 Ft ,2 In |
|
Size Frontage
|
35 Ft |
|
Size Irregular
|
35 X 125.2 Ft |
|
Size Total Text
|
35 X 125.2 Ft |
|
Zoning Description
|
Residential |
Rooms
| Level |
Type |
Length |
Width |
Dimensions |
|
Basement |
Recreational, Games Room |
5.35 m |
4.52 m |
5.35 m x 4.52 m |
|
Basement |
Bedroom |
6.14 m |
2.84 m |
6.14 m x 2.84 m |
|
Basement |
Laundry Room |
4.74 m |
2.4 m |
4.74 m x 2.4 m |
|
Basement |
Cold Room |
2.13 m |
1.25 m |
2.13 m x 1.25 m |
|
Ground Level |
Living Room |
3.82 m |
3.46 m |
3.82 m x 3.46 m |
|
Ground Level |
Dining Room |
3.28 m |
2.9 m |
3.28 m x 2.9 m |
|
Ground Level |
Primary Bedroom |
3.9 m |
3.01 m |
3.9 m x 3.01 m |
|
Ground Level |
Bedroom |
3.2 m |
2.93 m |
3.2 m x 2.93 m |
Utilities
|
Cable
|
Available |
|
Sewer
|
Installed |
https://www.realtor.ca/real-estate/28196416/204-westview-boulevard-toronto-oconnor-parkview-oconnor-parkview











































