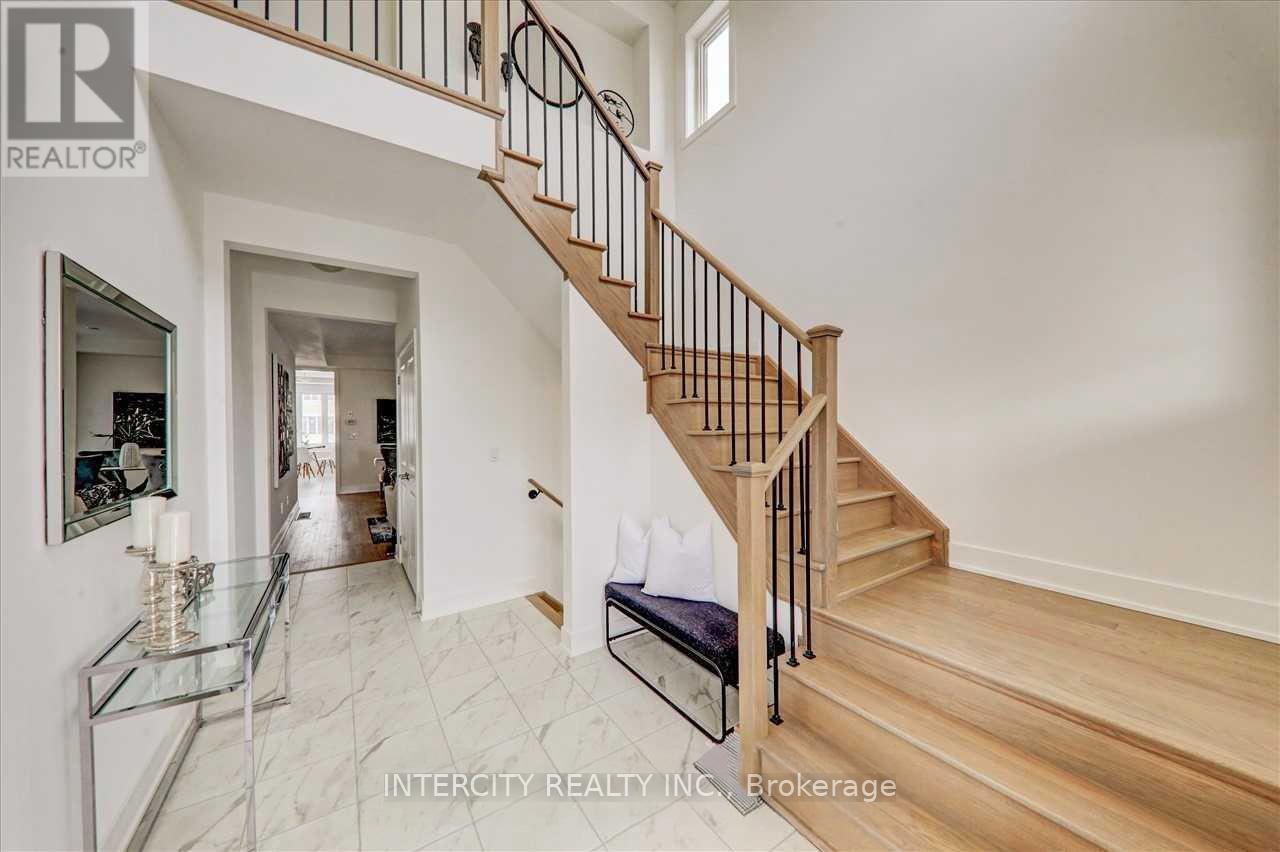5 Bedroom
4 Bathroom
Fireplace
Central Air Conditioning
Forced Air
$3,900 Monthly
Located just north of Newmarket in the beautiful community of Holland Landing, Anchor Woods is the perfect destination for your family. This newly 2 year old, 5-bedroom, 4-bathroom home offers a blend of modern comfort and natural surroundings, with 9-foot ceilings throughout, an open-concept kitchen and living area, and oversized windows that bring in plenty of natural light. The gourmet kitchen features premium finishes, ample storage, and a large island perfect for family meals and entertaining. A separate enclosed Office on the main floor provides a quiet workspace, while the primary suite boasts a luxurious ensuite and walk-in closet. Surrounded by nature yet conveniently close to Highway 404, Yonge Street, Newmarket GO Station, parks, trails, shopping, and top-rated schools, Anchor Woods offers the perfect balance of tranquility and accessibility. Your journey has brought you here welcome home. Schedule your viewing today! (id:50787)
Property Details
|
MLS® Number
|
N12059186 |
|
Property Type
|
Single Family |
|
Community Name
|
Holland Landing |
|
Parking Space Total
|
4 |
Building
|
Bathroom Total
|
4 |
|
Bedrooms Above Ground
|
5 |
|
Bedrooms Total
|
5 |
|
Age
|
0 To 5 Years |
|
Appliances
|
Water Heater, Garage Door Opener Remote(s), Dishwasher, Stove, Washer, Refrigerator |
|
Basement Development
|
Unfinished |
|
Basement Type
|
N/a (unfinished) |
|
Construction Style Attachment
|
Detached |
|
Cooling Type
|
Central Air Conditioning |
|
Exterior Finish
|
Brick |
|
Fireplace Present
|
Yes |
|
Flooring Type
|
Hardwood, Carpeted, Tile |
|
Foundation Type
|
Poured Concrete |
|
Half Bath Total
|
1 |
|
Heating Fuel
|
Natural Gas |
|
Heating Type
|
Forced Air |
|
Stories Total
|
2 |
|
Type
|
House |
|
Utility Water
|
Municipal Water |
Parking
Land
|
Acreage
|
No |
|
Sewer
|
Sanitary Sewer |
|
Size Depth
|
144 Ft ,9 In |
|
Size Frontage
|
44 Ft |
|
Size Irregular
|
44.01 X 144.78 Ft |
|
Size Total Text
|
44.01 X 144.78 Ft |
Rooms
| Level |
Type |
Length |
Width |
Dimensions |
|
Second Level |
Bedroom 5 |
3.35 m |
3.05 m |
3.35 m x 3.05 m |
|
Second Level |
Primary Bedroom |
3.96 m |
5.18 m |
3.96 m x 5.18 m |
|
Second Level |
Bedroom 2 |
3.05 m |
3.35 m |
3.05 m x 3.35 m |
|
Second Level |
Bedroom 3 |
2.75 m |
3.13 m |
2.75 m x 3.13 m |
|
Second Level |
Bedroom 4 |
3.35 m |
3.05 m |
3.35 m x 3.05 m |
|
Main Level |
Living Room |
3.47 m |
5.25 m |
3.47 m x 5.25 m |
|
Main Level |
Dining Room |
3.47 m |
5.25 m |
3.47 m x 5.25 m |
|
Main Level |
Great Room |
4.27 m |
5.2 m |
4.27 m x 5.2 m |
|
Main Level |
Kitchen |
2.43 m |
4.88 m |
2.43 m x 4.88 m |
|
Main Level |
Eating Area |
2.43 m |
4.88 m |
2.43 m x 4.88 m |
|
Main Level |
Office |
2.74 m |
2.9 m |
2.74 m x 2.9 m |
https://www.realtor.ca/real-estate/28114366/204-thompson-drive-east-gwillimbury-holland-landing-holland-landing















