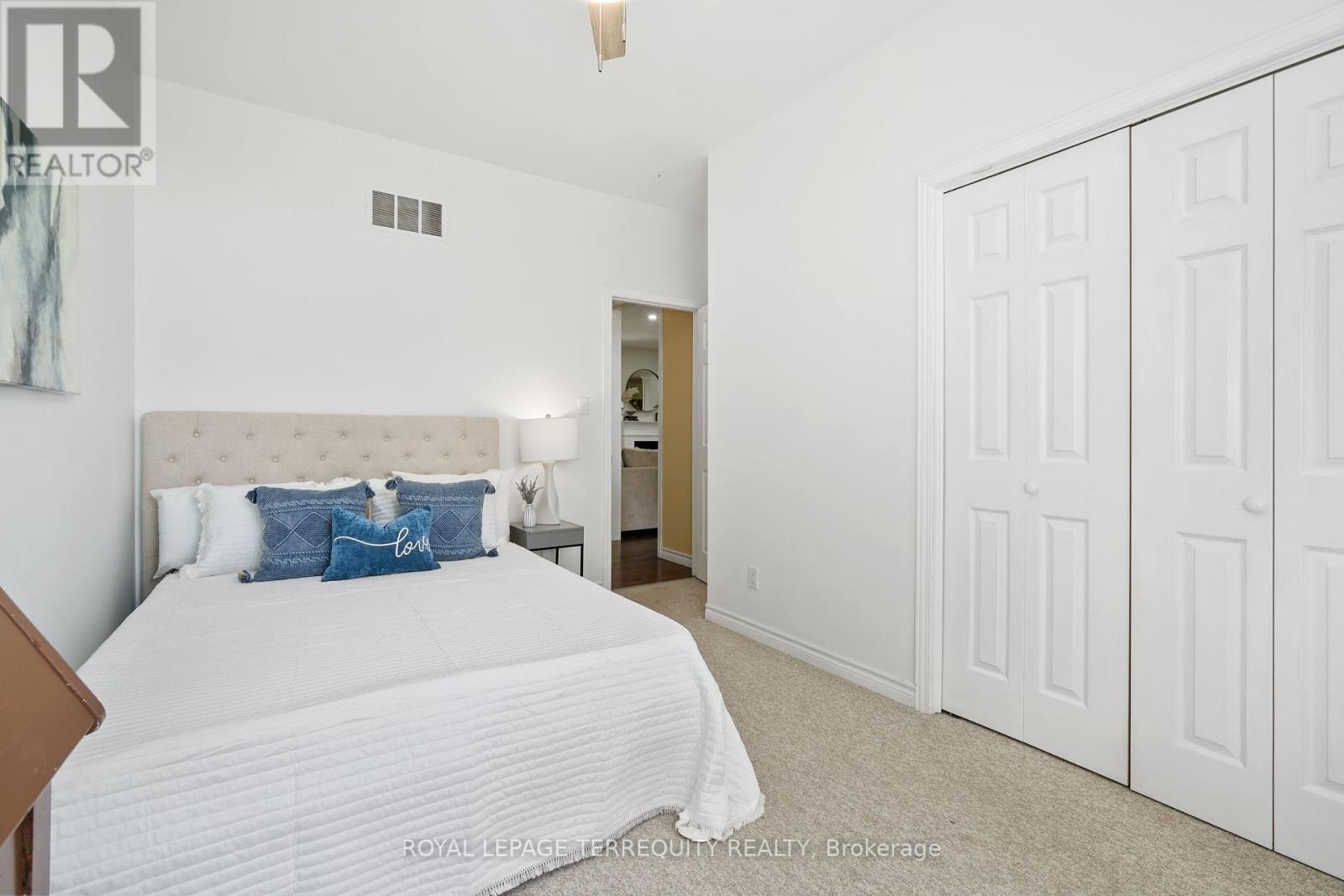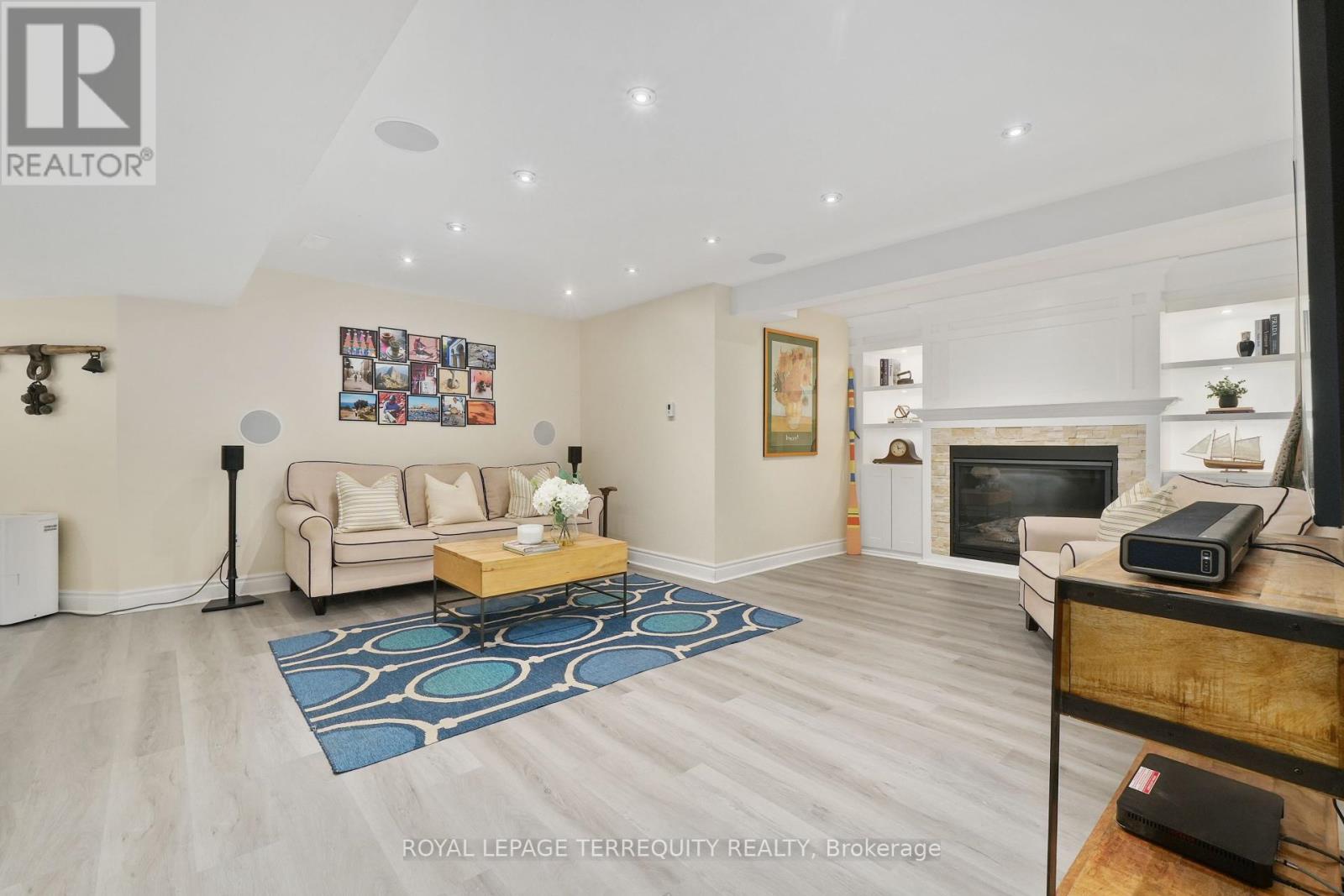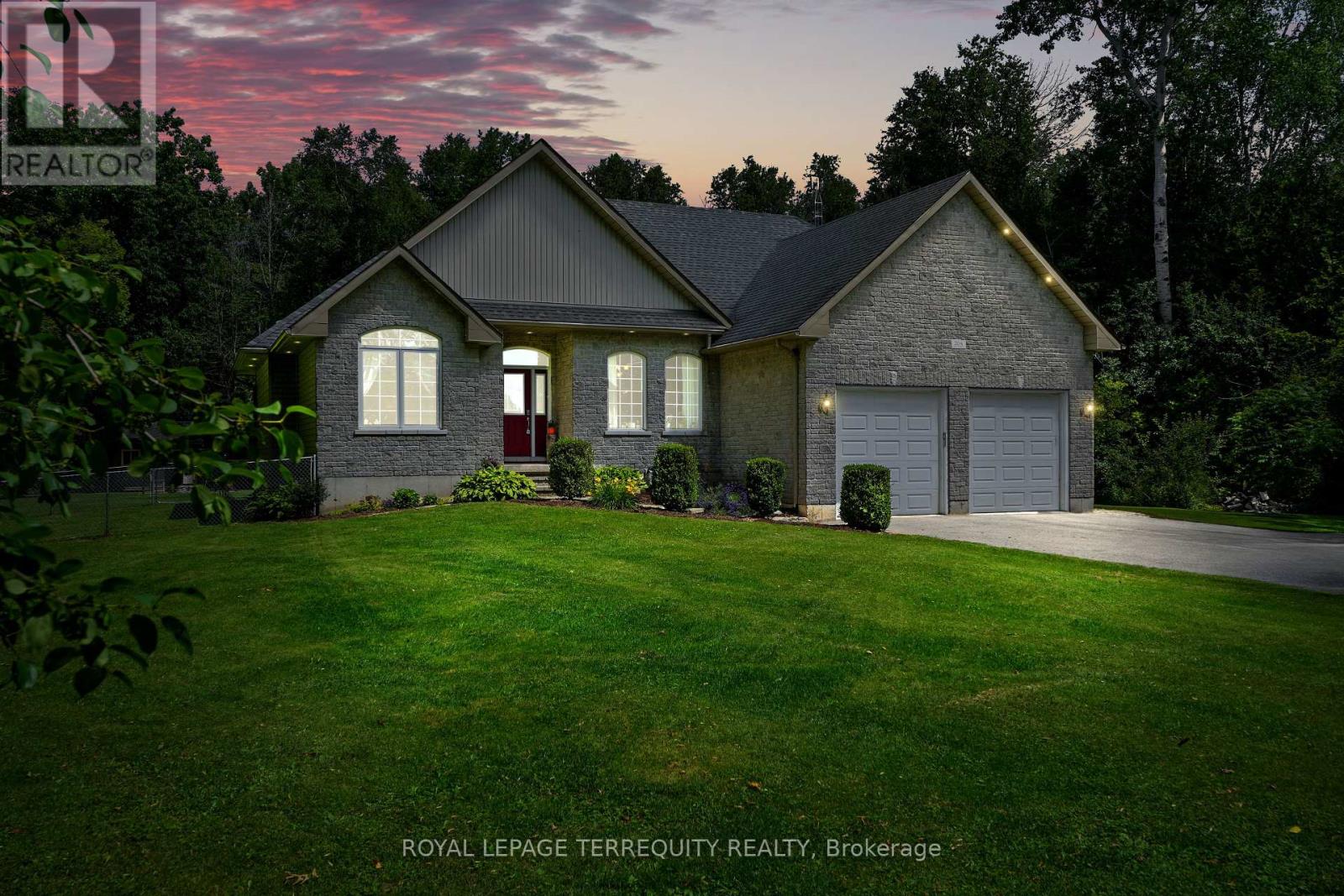5 Bedroom
3 Bathroom
Bungalow
Fireplace
Central Air Conditioning
Forced Air
$1,199,900
This bungalow is perfectly situated on a mature country lot that offers the best of both tranquility and convenience. This stunning home boasts over 3000 square feet of living space, featuring an open floor plan that invites you into a bright and airy interior. The gourmet kitchen is equipped with quartz countertops, stainless steel appliances, and an island, perfect for both casual meals and entertaining. Elegant hardwood floors and high ceilings throughout create a sense of luxury and space. The main floor bedrooms are spacious, featuring oversized windows & broadloom carpets. The primary suite offers a spa-like ensuite & walk-in closets. Step out from the kitchen into a backyard oasis, complete with multiple seating areas and a cozy firepit, ideal for gatherings and relaxation. The fully finished basement extends your living. **** EXTRAS **** Area with two additional bedrooms, an office, and a spacious entertaining area. The property includes a double garage and a large driveway ensuring plenty of parking for family and guests. (id:50787)
Open House
This property has open houses!
Starts at:
2:00 pm
Ends at:
4:00 pm
Property Details
|
MLS® Number
|
X9010879 |
|
Property Type
|
Single Family |
|
Community Name
|
Grafton |
|
Features
|
Sump Pump |
|
Parking Space Total
|
8 |
Building
|
Bathroom Total
|
3 |
|
Bedrooms Above Ground
|
3 |
|
Bedrooms Below Ground
|
2 |
|
Bedrooms Total
|
5 |
|
Appliances
|
Water Heater, Dishwasher, Dryer, Refrigerator, Stove, Washer, Window Coverings |
|
Architectural Style
|
Bungalow |
|
Basement Development
|
Finished |
|
Basement Type
|
N/a (finished) |
|
Construction Style Attachment
|
Detached |
|
Cooling Type
|
Central Air Conditioning |
|
Exterior Finish
|
Vinyl Siding |
|
Fireplace Present
|
Yes |
|
Foundation Type
|
Unknown |
|
Heating Fuel
|
Propane |
|
Heating Type
|
Forced Air |
|
Stories Total
|
1 |
|
Type
|
House |
Parking
Land
|
Acreage
|
No |
|
Sewer
|
Septic System |
|
Size Irregular
|
150 X 383.32 Ft |
|
Size Total Text
|
150 X 383.32 Ft |
Rooms
| Level |
Type |
Length |
Width |
Dimensions |
|
Main Level |
Kitchen |
6.72 m |
2.75 m |
6.72 m x 2.75 m |
|
Main Level |
Family Room |
3.46 m |
5.4 m |
3.46 m x 5.4 m |
|
Main Level |
Dining Room |
4.31 m |
5.4 m |
4.31 m x 5.4 m |
|
Main Level |
Primary Bedroom |
3.96 m |
5.18 m |
3.96 m x 5.18 m |
|
Main Level |
Bedroom 2 |
3.35 m |
3.96 m |
3.35 m x 3.96 m |
|
Main Level |
Bedroom 3 |
3.96 m |
2.74 m |
3.96 m x 2.74 m |
https://www.realtor.ca/real-estate/27125097/204-orchard-grove-road-n-alnwickhaldimand-grafton



































