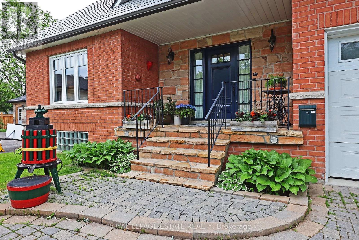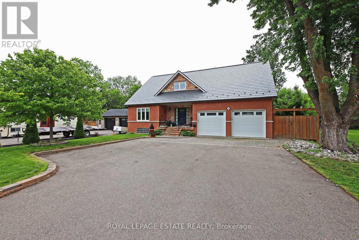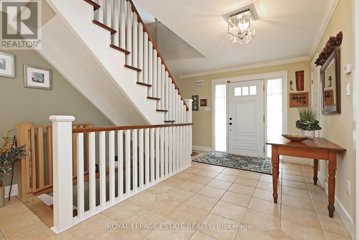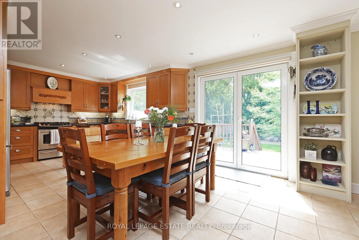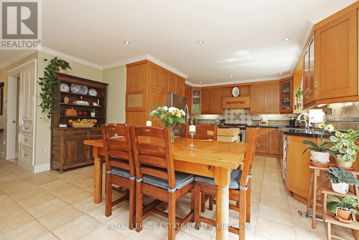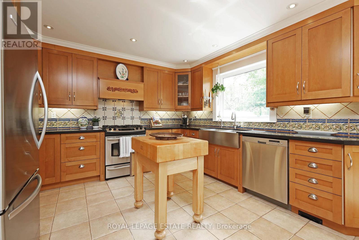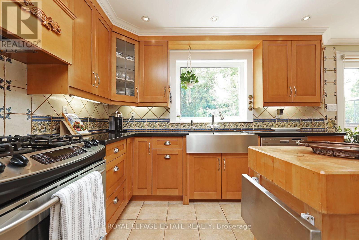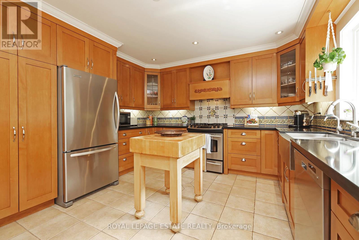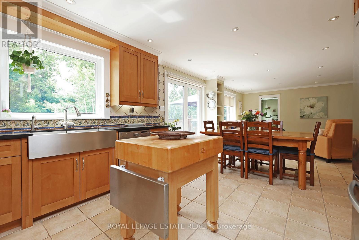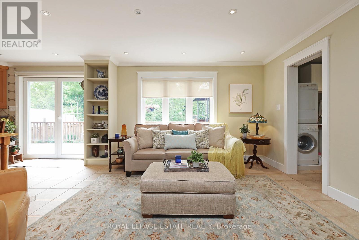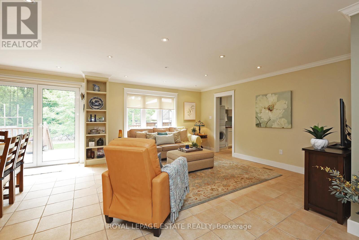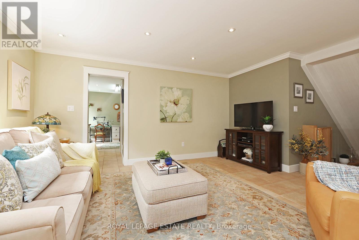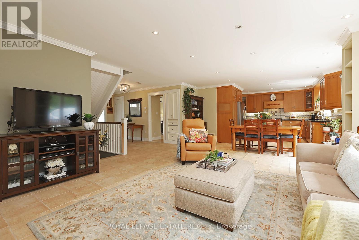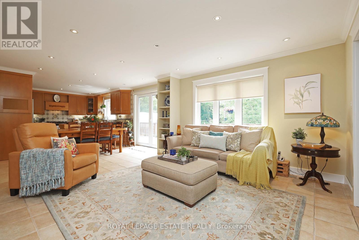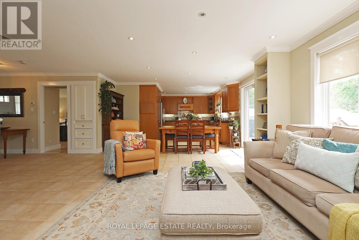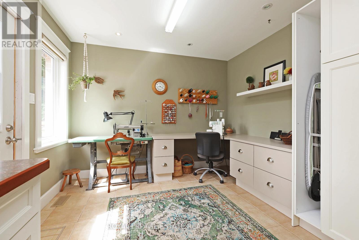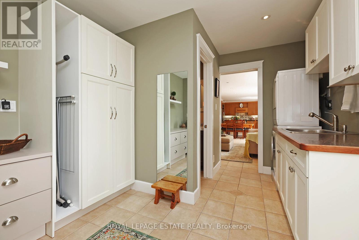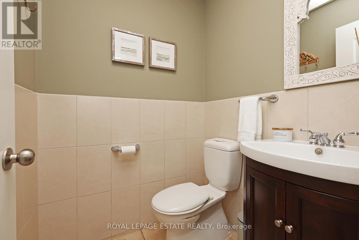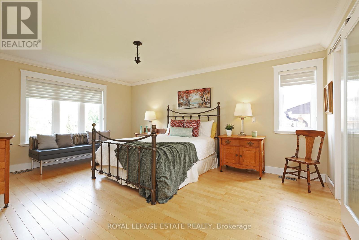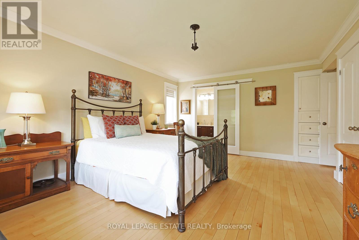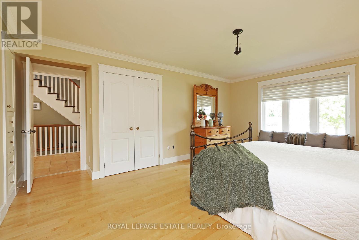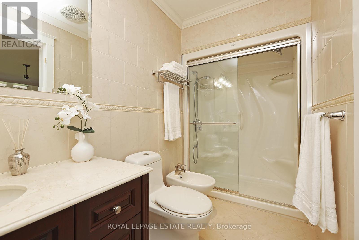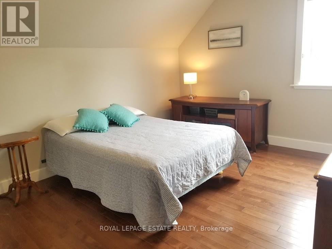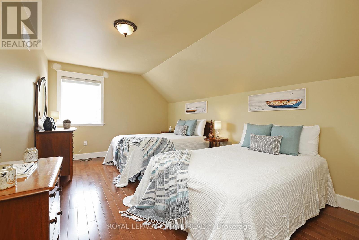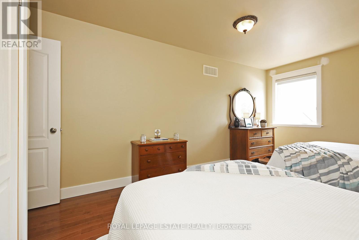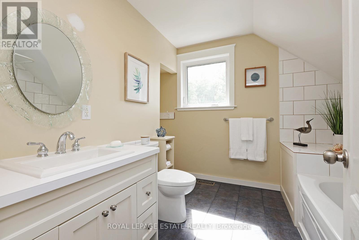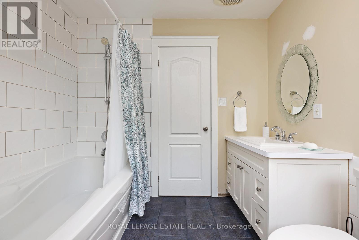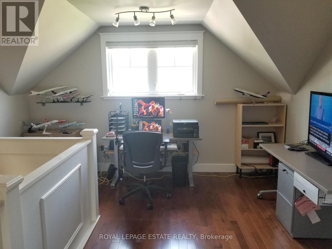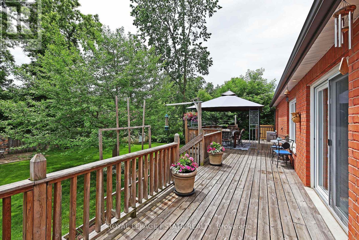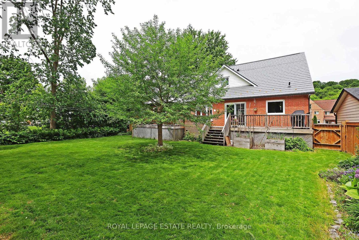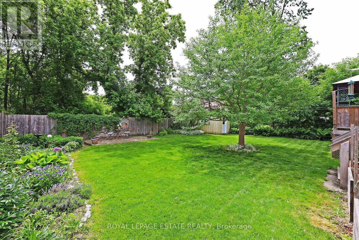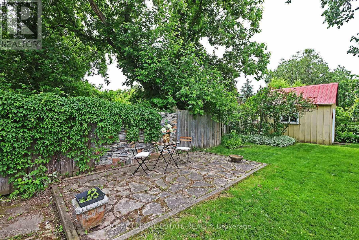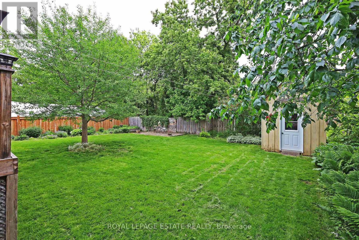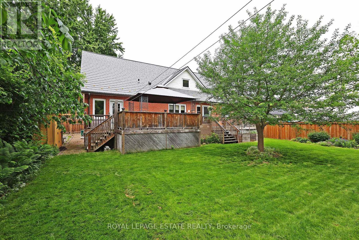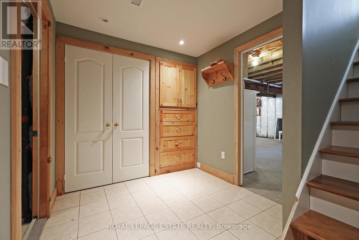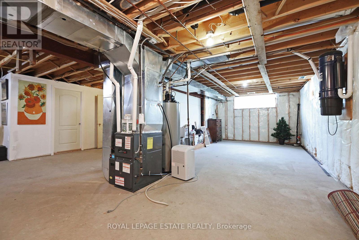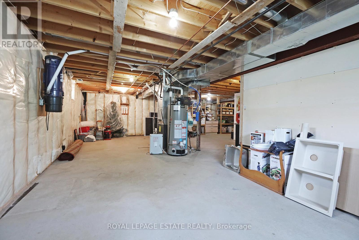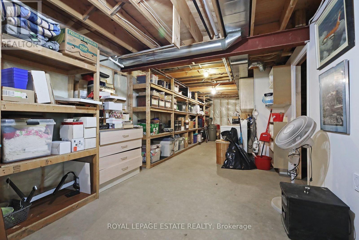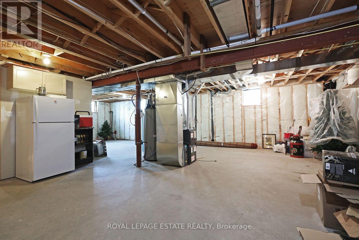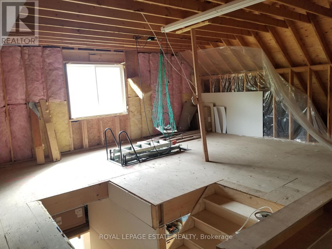4 Bedroom
3 Bathroom
Central Air Conditioning
Forced Air
$1,329,000
Don't miss seeing this custom built home with solid finishes and wonderful features! Enjoy the surrounding nature trails, children's parks, baseball diamond and walking to the shops and restaurants in the historic downtown district of Bolton. This home offers an open concept main floor living area with tons of natural light and walk out to back deck spanning the length of the house! Benefit from the 3 bedrooms, 2 full bathrooms and main floor powder room. Large chef's kitchen with stainless steel appliances, stone counters, farmhouse style sink and tons of storage. Two bedrooms upstairs and primary bedroom on main floor with 4 piece bath, perfect for families or downsizers. Main floor office with built-in storage, can be used as guest room, studio or gym with additional door to backyard. Multiple uses for the upstairs den, perfect for play area, den space or reading nook. Oversized double garage and oversized door with separate electrical panel. Lots of room to house multiple vehicles. Discover even more potential in this exceptional home with its unfinished basement and above the garage loft space to create the home of your dreams! Don't delay, book your viewing today! (3rd bed added to 2nd floor) **** EXTRAS **** S/S Appliances, Gas Stove, Farmhouse Sink, Washer/Dryer, Built-In Storage, Cedar Closet, Cold Rm, Garage/Workshop W/Separate Panel & Oversized Drs. Lrg. Above Garage Unfinished Space To Create Bed, In-Law Suite, Office, Etc., 2 Garden Sheds (id:50787)
Property Details
|
MLS® Number
|
W8295788 |
|
Property Type
|
Single Family |
|
Community Name
|
Bolton East |
|
Parking Space Total
|
8 |
Building
|
Bathroom Total
|
3 |
|
Bedrooms Above Ground
|
3 |
|
Bedrooms Below Ground
|
1 |
|
Bedrooms Total
|
4 |
|
Basement Development
|
Partially Finished |
|
Basement Type
|
N/a (partially Finished) |
|
Construction Style Attachment
|
Detached |
|
Cooling Type
|
Central Air Conditioning |
|
Exterior Finish
|
Brick |
|
Heating Fuel
|
Natural Gas |
|
Heating Type
|
Forced Air |
|
Stories Total
|
2 |
|
Type
|
House |
Parking
Land
|
Acreage
|
No |
|
Size Irregular
|
67.05 X 161.93 Ft ; Irregular |
|
Size Total Text
|
67.05 X 161.93 Ft ; Irregular |
Rooms
| Level |
Type |
Length |
Width |
Dimensions |
|
Second Level |
Bedroom 2 |
3.34 m |
4.91 m |
3.34 m x 4.91 m |
|
Second Level |
Bedroom 3 |
3.44 m |
4.02 m |
3.44 m x 4.02 m |
|
Second Level |
Den |
3.9 m |
2.46 m |
3.9 m x 2.46 m |
|
Second Level |
Bathroom |
2.69 m |
2.65 m |
2.69 m x 2.65 m |
|
Basement |
Foyer |
2.34 m |
3.14 m |
2.34 m x 3.14 m |
|
Basement |
Cold Room |
2.99 m |
4.11 m |
2.99 m x 4.11 m |
|
Main Level |
Foyer |
4.57 m |
3.51 m |
4.57 m x 3.51 m |
|
Main Level |
Kitchen |
3.83 m |
3.56 m |
3.83 m x 3.56 m |
|
Main Level |
Living Room |
4.8 m |
3.66 m |
4.8 m x 3.66 m |
|
Main Level |
Dining Room |
4.78 m |
3.01 m |
4.78 m x 3.01 m |
|
Main Level |
Primary Bedroom |
5.45 m |
4 m |
5.45 m x 4 m |
|
Main Level |
Other |
3.3 m |
4.82 m |
3.3 m x 4.82 m |
https://www.realtor.ca/real-estate/26832700/204-king-st-e-caledon-bolton-east

