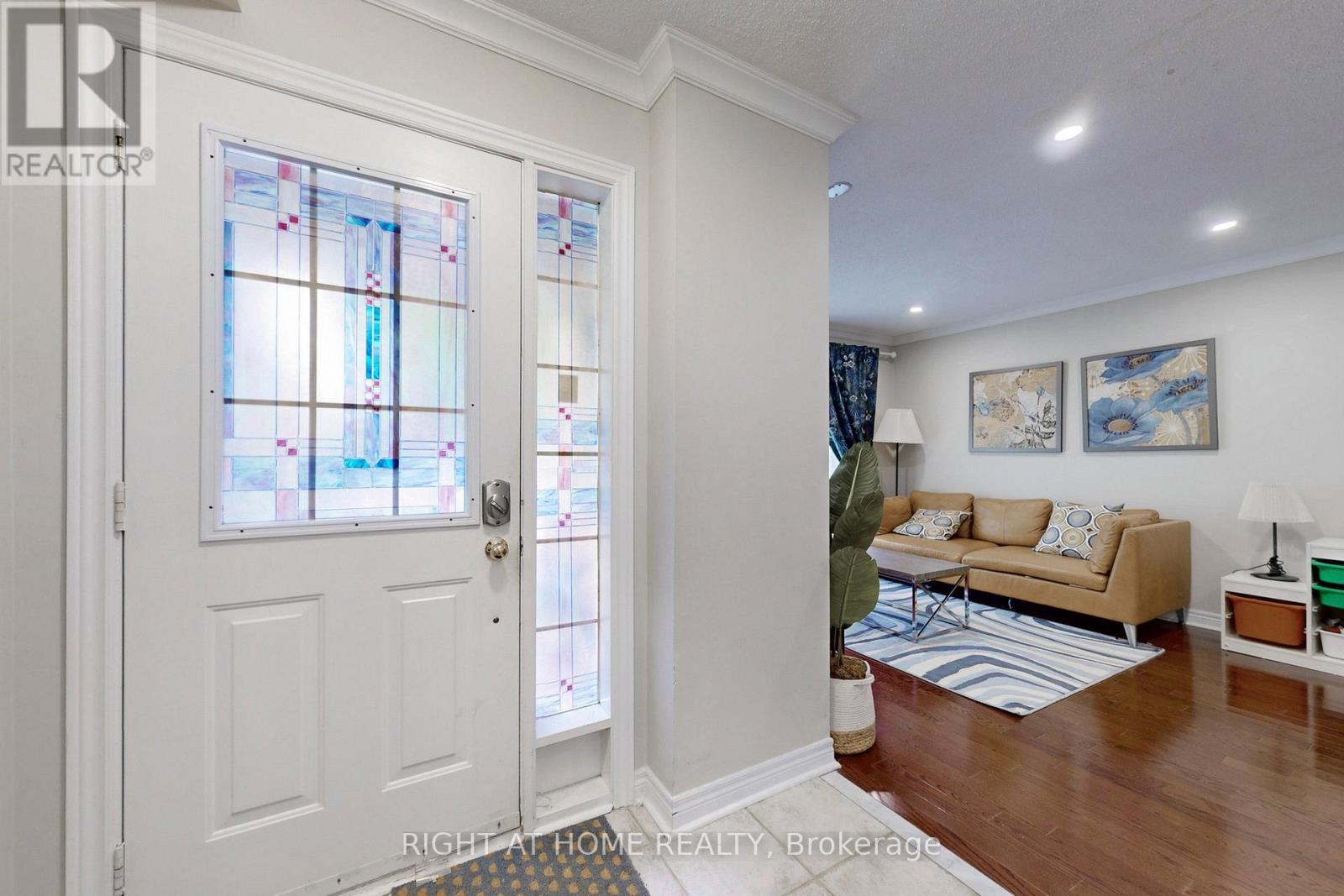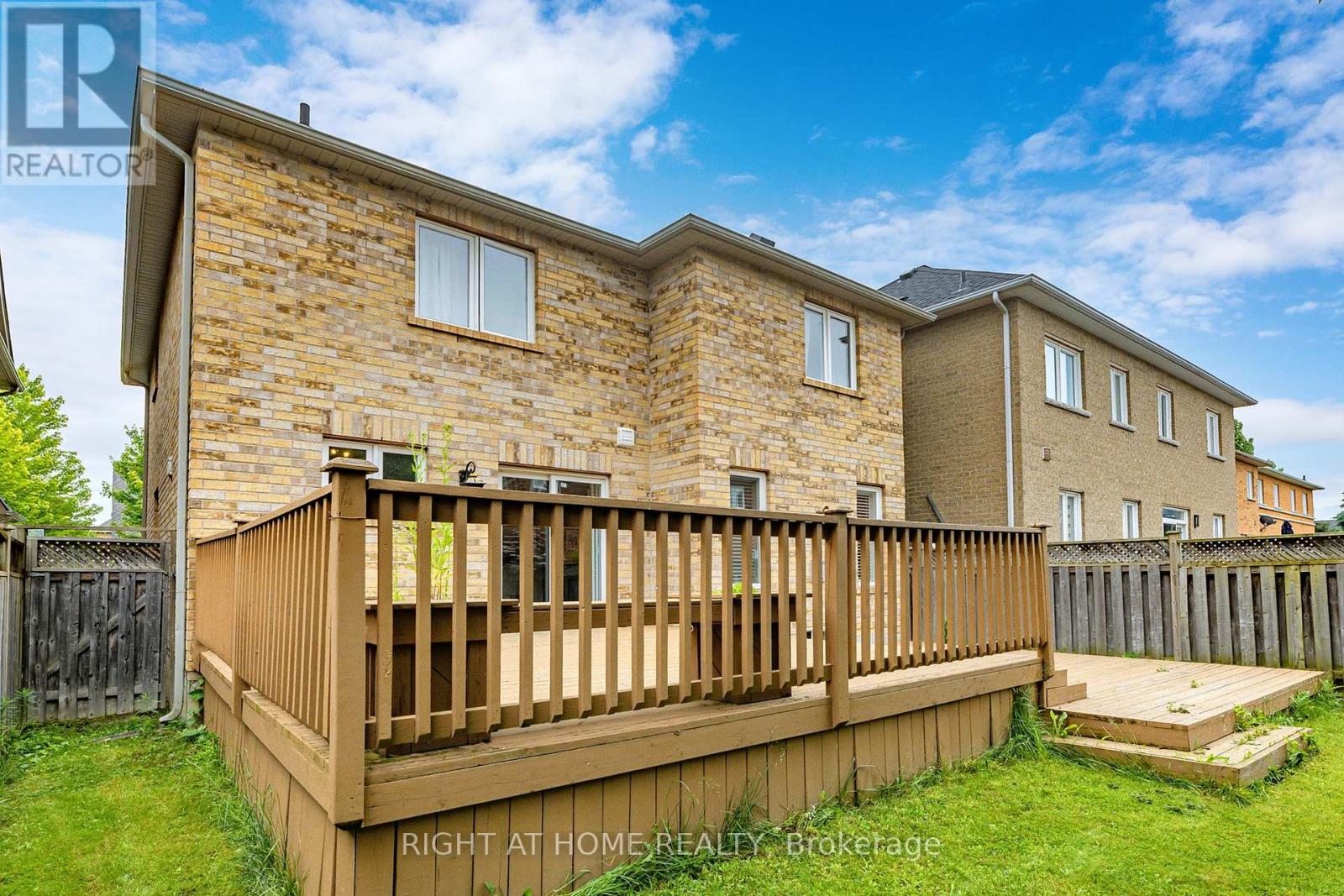289-597-1980
infolivingplus@gmail.com
204 Everett Street Markham (Wismer), Ontario L6E 1H2
4 Bedroom
3 Bathroom
2000 - 2500 sqft
Fireplace
Central Air Conditioning
Forced Air
$1,620,000
4 Bed Single Car Detached House In A High Demand Wismer Community. Nested In A Quiet And Treelined Everett Street. 36 Feet Wide Frontage W/ Curb Appeal, Total Of 2097 Sqft Above Grade Per Mpac W/ 4 Spacious Bedrooms. Finished Backyard With Custom Built Deck. No Sidewalk. Top Ranked School District (Wismer Public/Bur Oak Ss) Close To Go Train Station, Markville Mall, Hospical And Much More. (id:50787)
Property Details
| MLS® Number | N11983026 |
| Property Type | Single Family |
| Community Name | Wismer |
| Parking Space Total | 3 |
Building
| Bathroom Total | 3 |
| Bedrooms Above Ground | 4 |
| Bedrooms Total | 4 |
| Basement Development | Unfinished |
| Basement Type | N/a (unfinished) |
| Construction Style Attachment | Detached |
| Cooling Type | Central Air Conditioning |
| Exterior Finish | Brick, Stone |
| Fireplace Present | Yes |
| Flooring Type | Hardwood |
| Foundation Type | Poured Concrete |
| Half Bath Total | 1 |
| Heating Fuel | Natural Gas |
| Heating Type | Forced Air |
| Stories Total | 2 |
| Size Interior | 2000 - 2500 Sqft |
| Type | House |
| Utility Water | Municipal Water |
Parking
| Garage |
Land
| Acreage | No |
| Sewer | Sanitary Sewer |
| Size Depth | 84 Ft ,4 In |
| Size Frontage | 36 Ft ,1 In |
| Size Irregular | 36.1 X 84.4 Ft |
| Size Total Text | 36.1 X 84.4 Ft |
Rooms
| Level | Type | Length | Width | Dimensions |
|---|---|---|---|---|
| Second Level | Primary Bedroom | 5.48 m | 3.35 m | 5.48 m x 3.35 m |
| Second Level | Bedroom 2 | 2.77 m | 3.96 m | 2.77 m x 3.96 m |
| Second Level | Bedroom 3 | 3.04 m | 3.35 m | 3.04 m x 3.35 m |
| Second Level | Bedroom 4 | 3.35 m | 3.04 m | 3.35 m x 3.04 m |
| Main Level | Living Room | 3.35 m | 3.68 m | 3.35 m x 3.68 m |
| Main Level | Dining Room | 3.74 m | 3.35 m | 3.74 m x 3.35 m |
| Main Level | Kitchen | 4.75 m | 3.81 m | 4.75 m x 3.81 m |
| Main Level | Family Room | 3.65 m | 4.57 m | 3.65 m x 4.57 m |
https://www.realtor.ca/real-estate/27942553/204-everett-street-markham-wismer-wismer















































