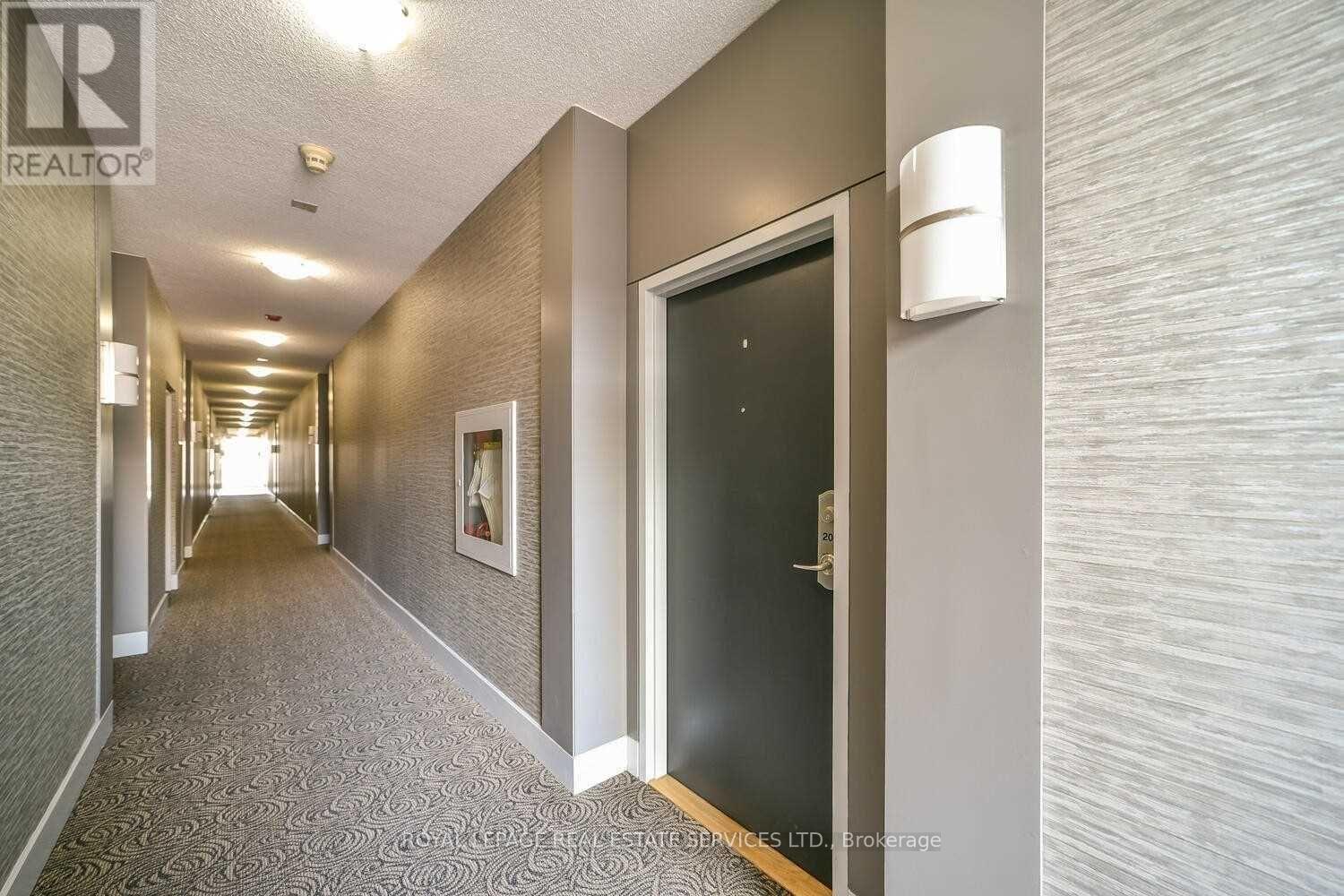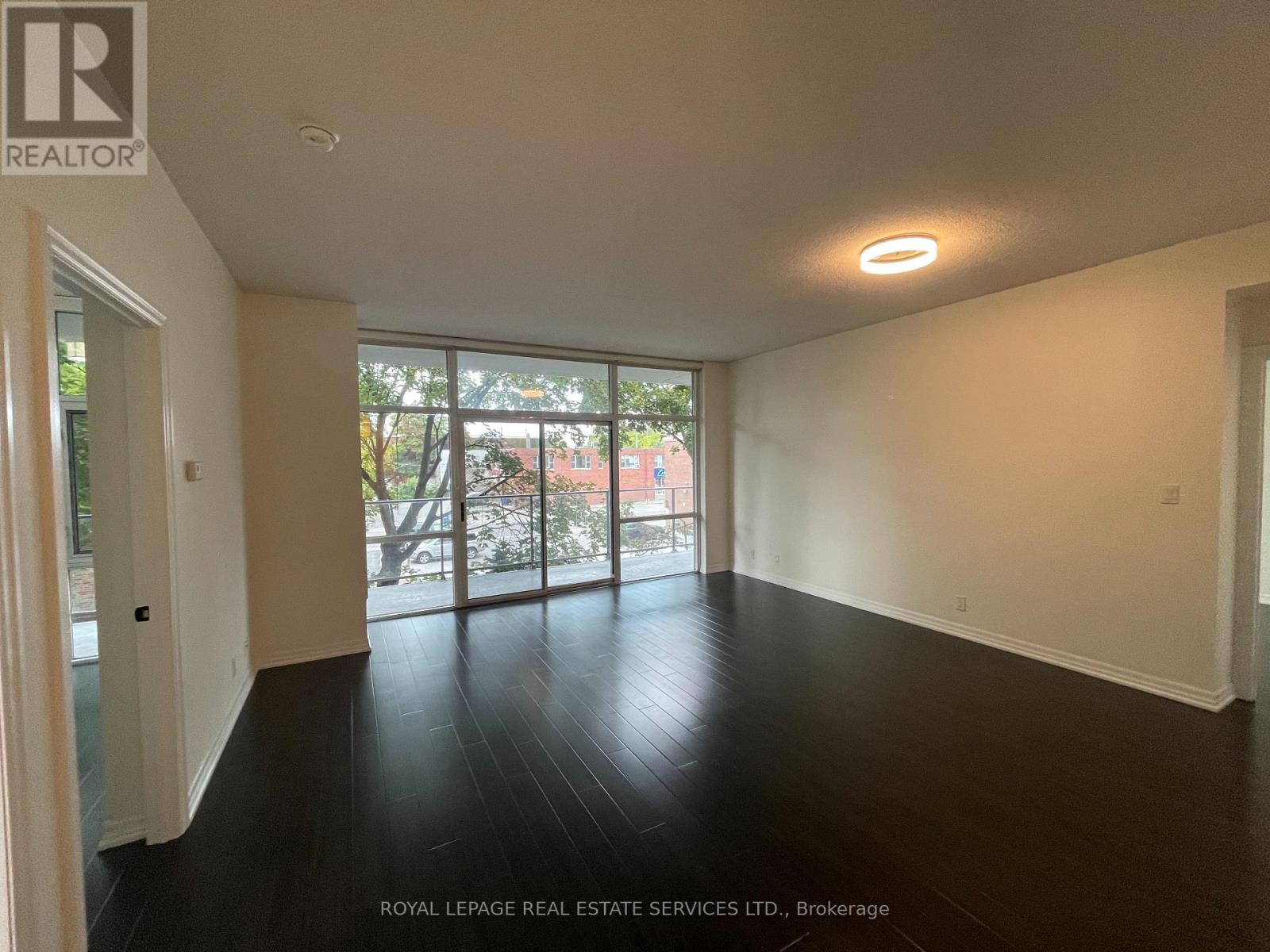204 - 70 Port Street E Mississauga (Port Credit), Ontario L5G 1E8
$968,000Maintenance, Common Area Maintenance, Insurance, Parking, Water
$968.25 Monthly
Maintenance, Common Area Maintenance, Insurance, Parking, Water
$968.25 Monthly2 bedroom corner luxury unit. Rare 2 car parking - side by side and close to elevator! 2 full bathrooms. Functional split bedroom floor plan with updated kitchen w/Quartz counters & backsplash, deep undermount sink, new faucet, pot lights, pantry & breakfast bar. 9'ceilings, Large floor to ceiling windows with silhouette blinds in living room, newer vertical blinds in bedrooms, updated bathrooms with quartz counters. Working from home is a breeze w/this large den that can be used as a3rd bedroom. Laminate flooring throughout this spacious condo. If you are looking for a boutique-vibe then this condo is it with only 6 stories in the heart of Port Credit. Steps to the lake, marina, shops and restaurants. **** EXTRAS **** Upgraded lights throughout, updated door hardware, painted in neutral tones, well maintained, clean, nothing to do but move in. (id:50787)
Property Details
| MLS® Number | W9310434 |
| Property Type | Single Family |
| Community Name | Port Credit |
| Amenities Near By | Beach, Hospital, Marina, Public Transit |
| Community Features | Pet Restrictions |
| Features | Balcony, In Suite Laundry |
| Parking Space Total | 2 |
| Water Front Name | Ontario |
Building
| Bathroom Total | 2 |
| Bedrooms Above Ground | 2 |
| Bedrooms Below Ground | 1 |
| Bedrooms Total | 3 |
| Amenities | Exercise Centre, Party Room, Visitor Parking, Storage - Locker |
| Appliances | Dishwasher, Dryer, Refrigerator, Stove, Washer |
| Cooling Type | Central Air Conditioning |
| Exterior Finish | Brick |
| Flooring Type | Laminate, Ceramic |
| Heating Fuel | Natural Gas |
| Heating Type | Forced Air |
| Type | Apartment |
Parking
| Underground |
Land
| Acreage | No |
| Land Amenities | Beach, Hospital, Marina, Public Transit |
Rooms
| Level | Type | Length | Width | Dimensions |
|---|---|---|---|---|
| Main Level | Living Room | 5.6 m | 4.8 m | 5.6 m x 4.8 m |
| Main Level | Dining Room | 5.6 m | 4.8 m | 5.6 m x 4.8 m |
| Main Level | Kitchen | 2.8 m | 2.3 m | 2.8 m x 2.3 m |
| Main Level | Primary Bedroom | 3.3 m | 4.2 m | 3.3 m x 4.2 m |
| Main Level | Bedroom 2 | 2.9 m | 2.9 m | 2.9 m x 2.9 m |
| Main Level | Den | 3 m | 2.5 m | 3 m x 2.5 m |
| Main Level | Laundry Room | Measurements not available |
https://www.realtor.ca/real-estate/27392953/204-70-port-street-e-mississauga-port-credit-port-credit












