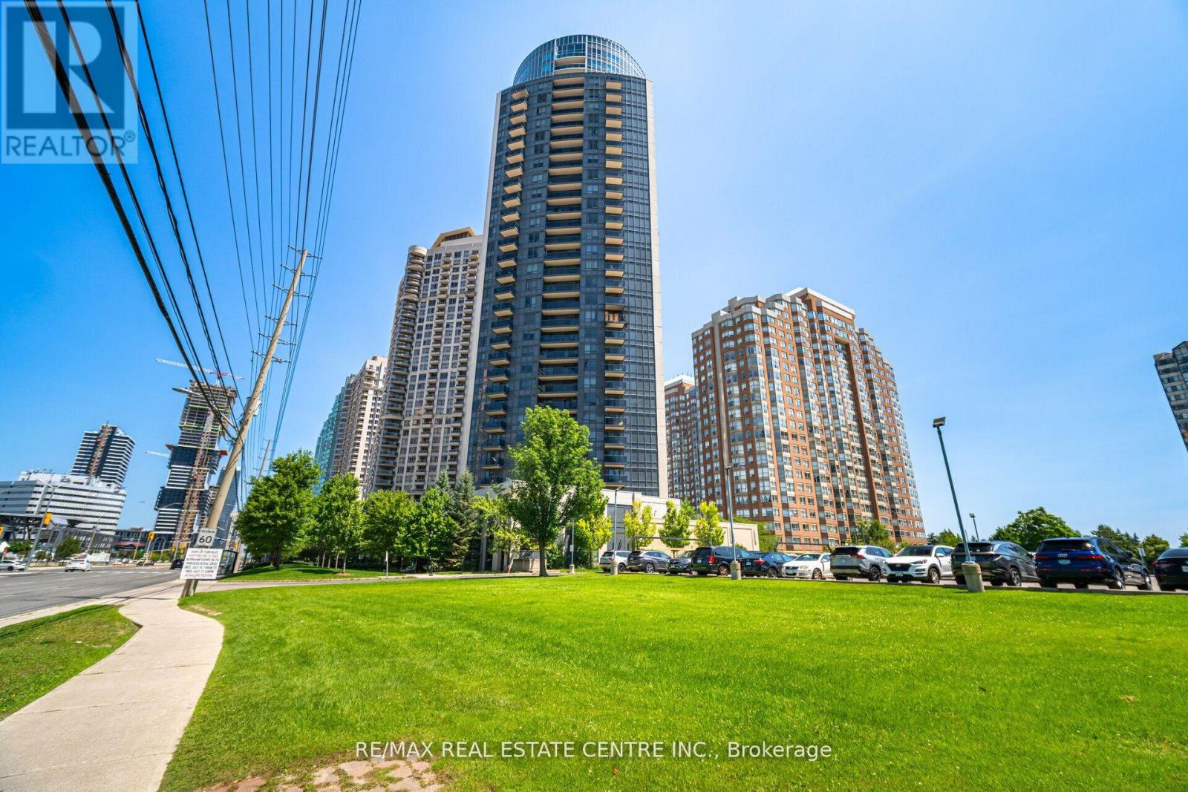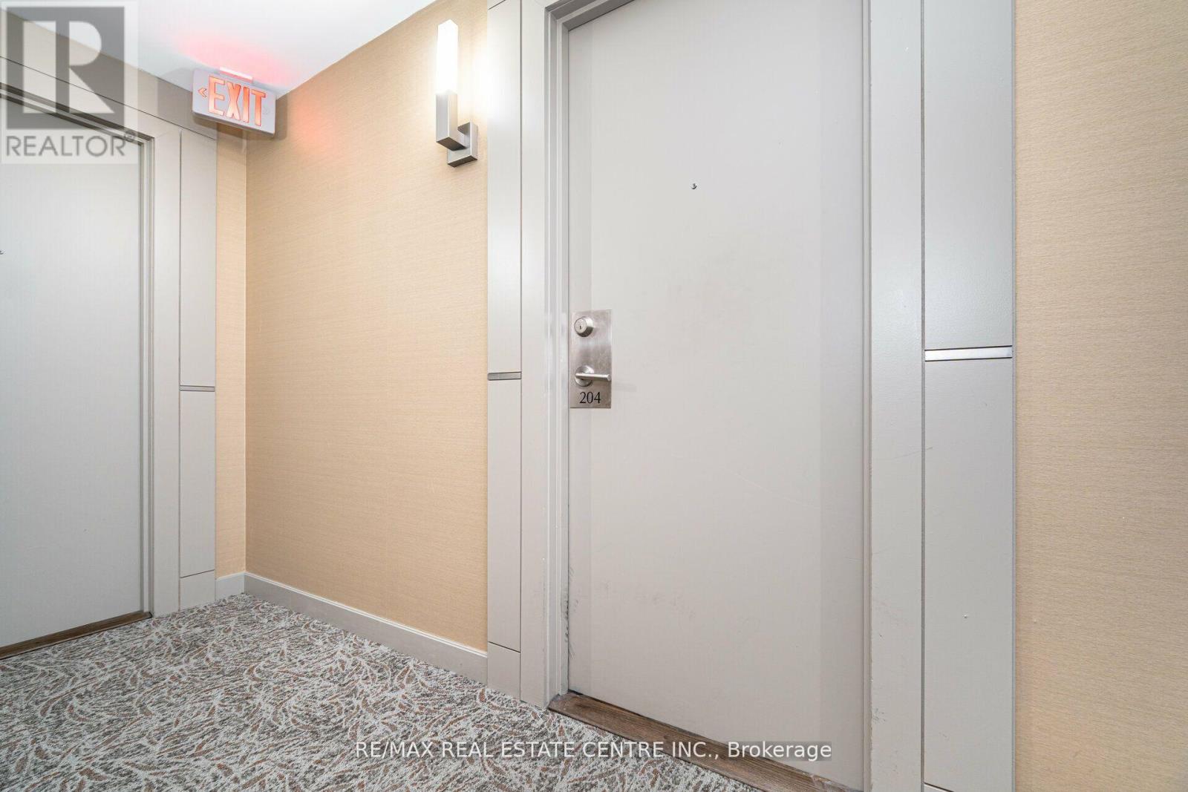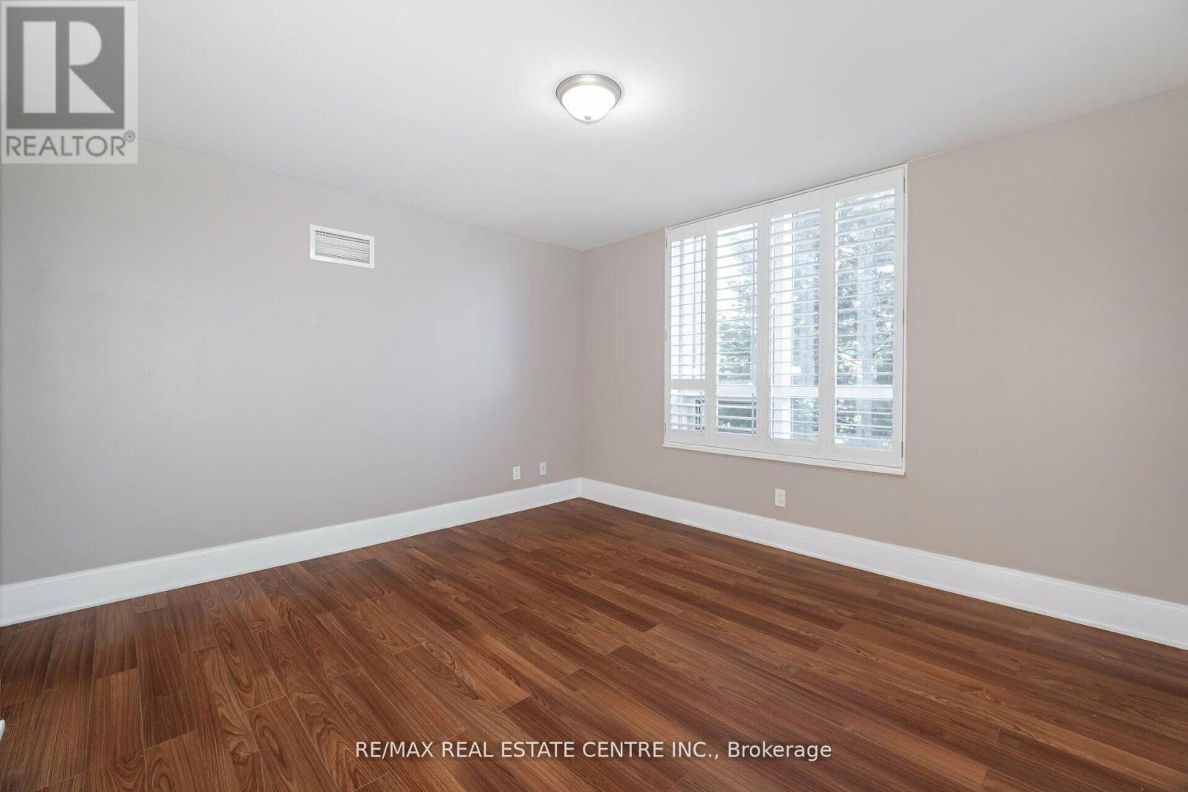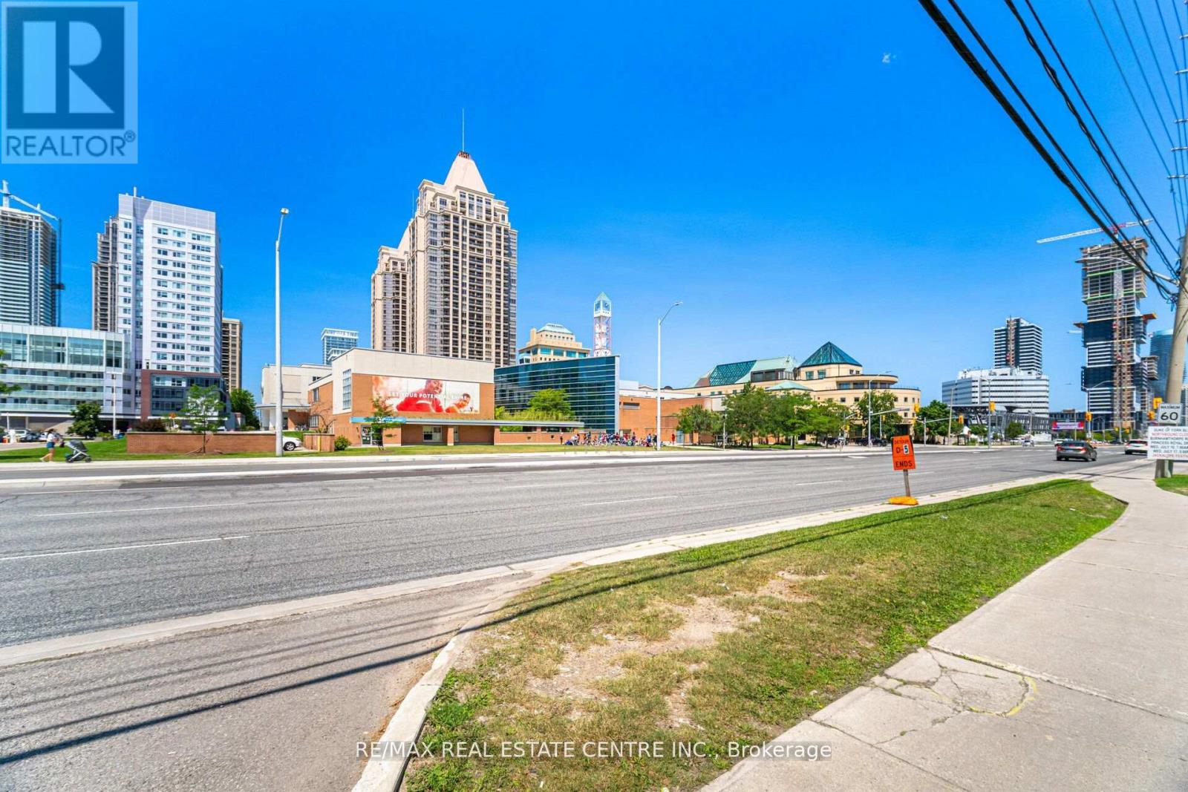2 Bedroom
2 Bathroom
900 - 999 sqft
Central Air Conditioning
Forced Air
$2,850 Monthly
Best Layout In Tridel's Ultra Ovation With 2 Bedrooms Plus Den - 992 Square Feet, Private Balcony, 9 Ft Ceilings, Laminate Flooring Throughout, Modern Kitchen With Granite Counter And Centre Island *** Unobstructed Views Overlooking Celebration Square, Living Arts Centre And Square One Shopping Centre * Easy Access To Highways 403, 401 And QEW And Public Transit *** (id:50787)
Property Details
|
MLS® Number
|
W12104503 |
|
Property Type
|
Single Family |
|
Community Name
|
City Centre |
|
Amenities Near By
|
Hospital, Park, Public Transit |
|
Community Features
|
Pet Restrictions, Community Centre |
|
Features
|
Balcony |
|
Parking Space Total
|
1 |
Building
|
Bathroom Total
|
2 |
|
Bedrooms Above Ground
|
2 |
|
Bedrooms Total
|
2 |
|
Amenities
|
Security/concierge, Exercise Centre, Party Room, Sauna, Storage - Locker |
|
Appliances
|
Barbeque, Blinds, Dishwasher, Dryer, Microwave, Sauna, Stove, Washer, Refrigerator |
|
Cooling Type
|
Central Air Conditioning |
|
Exterior Finish
|
Concrete |
|
Flooring Type
|
Laminate |
|
Heating Fuel
|
Natural Gas |
|
Heating Type
|
Forced Air |
|
Size Interior
|
900 - 999 Sqft |
|
Type
|
Apartment |
Parking
Land
|
Acreage
|
No |
|
Land Amenities
|
Hospital, Park, Public Transit |
Rooms
| Level |
Type |
Length |
Width |
Dimensions |
|
Main Level |
Living Room |
5.37 m |
4.08 m |
5.37 m x 4.08 m |
|
Main Level |
Dining Room |
5.37 m |
4.08 m |
5.37 m x 4.08 m |
|
Main Level |
Kitchen |
3.05 m |
2.44 m |
3.05 m x 2.44 m |
|
Main Level |
Den |
3.05 m |
2.44 m |
3.05 m x 2.44 m |
|
Main Level |
Primary Bedroom |
4.06 m |
3.06 m |
4.06 m x 3.06 m |
|
Main Level |
Bedroom 2 |
3.05 m |
2.94 m |
3.05 m x 2.94 m |
https://www.realtor.ca/real-estate/28216463/204-330-burnhamthorpe-road-mississauga-city-centre-city-centre










































