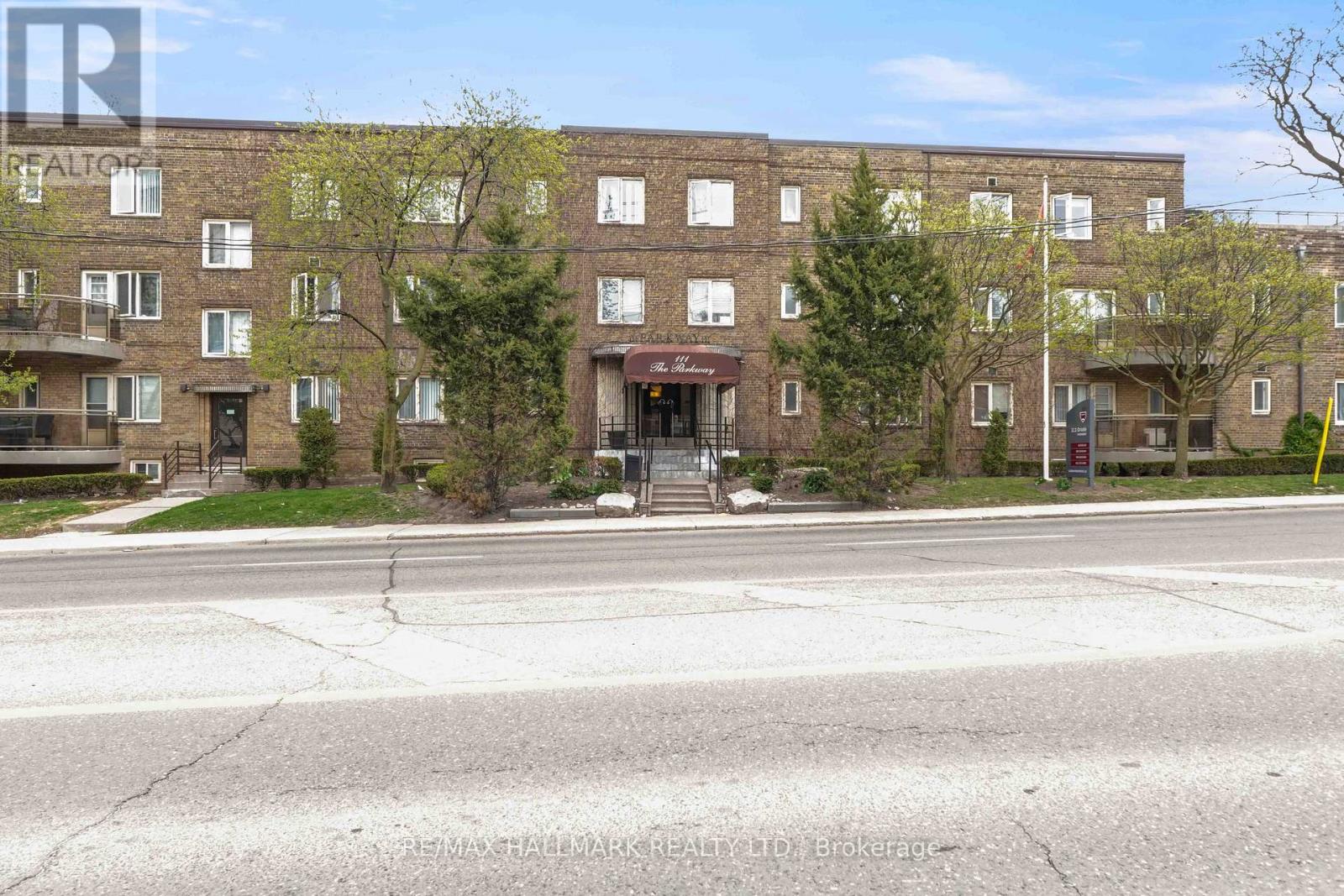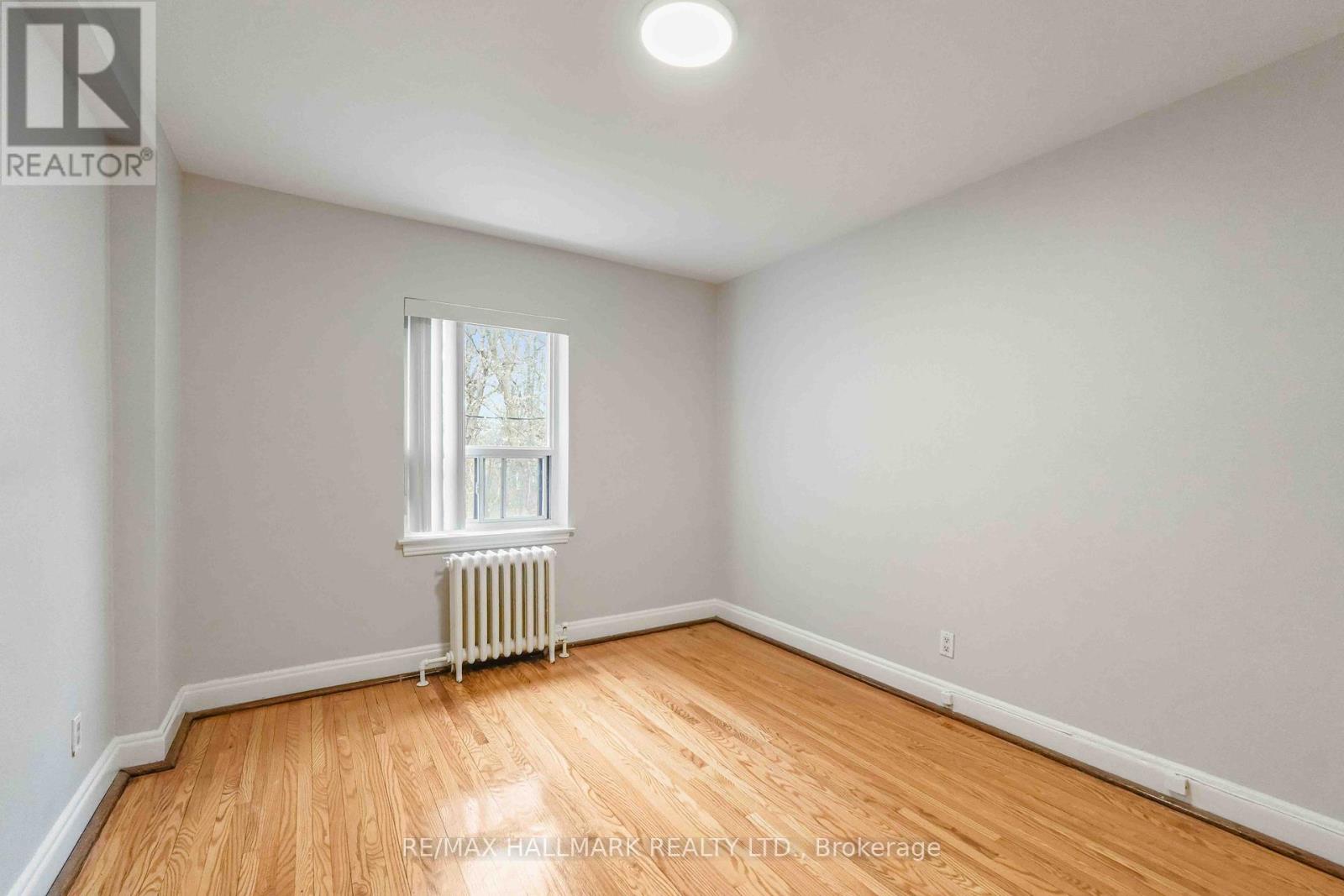1 Bedroom
1 Bathroom
700 - 799 sqft
$2,050 Monthly
Welcome to 111 Oriole Parkway, a hidden gem in a charming boutique lowrise in the heart of Midtown Toronto. This bright and spacious 1-bedroom suite offers over 700 sq ft of thoughtfully designed living space. The upgraded kitchen is a modern delight, featuring sleek stainless steel appliances and ample storage. Look out the window and take in serene views of the Beltline Trail and Oriole Park - your own peaceful retreat in the city. Located just a short walk to Davisville TTC station, shops, cafés, and everything Yonge & Davisville has to offer. A perfect blend of comfort, convenience, and nature. (id:50787)
Property Details
|
MLS® Number
|
C12106516 |
|
Property Type
|
Single Family |
|
Neigbourhood
|
Toronto—St. Paul's |
|
Community Name
|
Yonge-St. Clair |
|
Community Features
|
Pet Restrictions |
|
Features
|
Carpet Free, Laundry- Coin Operated |
|
Parking Space Total
|
1 |
Building
|
Bathroom Total
|
1 |
|
Bedrooms Above Ground
|
1 |
|
Bedrooms Total
|
1 |
|
Amenities
|
Separate Electricity Meters, Storage - Locker |
|
Appliances
|
Oven, Stove, Refrigerator |
|
Exterior Finish
|
Brick |
|
Flooring Type
|
Hardwood |
|
Size Interior
|
700 - 799 Sqft |
|
Type
|
Other |
Parking
Land
Rooms
| Level |
Type |
Length |
Width |
Dimensions |
|
Flat |
Living Room |
4.65 m |
4.24 m |
4.65 m x 4.24 m |
|
Flat |
Dining Room |
2.44 m |
2.69 m |
2.44 m x 2.69 m |
|
Flat |
Bedroom |
3.1 m |
3.94 m |
3.1 m x 3.94 m |
https://www.realtor.ca/real-estate/28220946/204-111-oriole-parkway-toronto-yonge-st-clair-yonge-st-clair
















