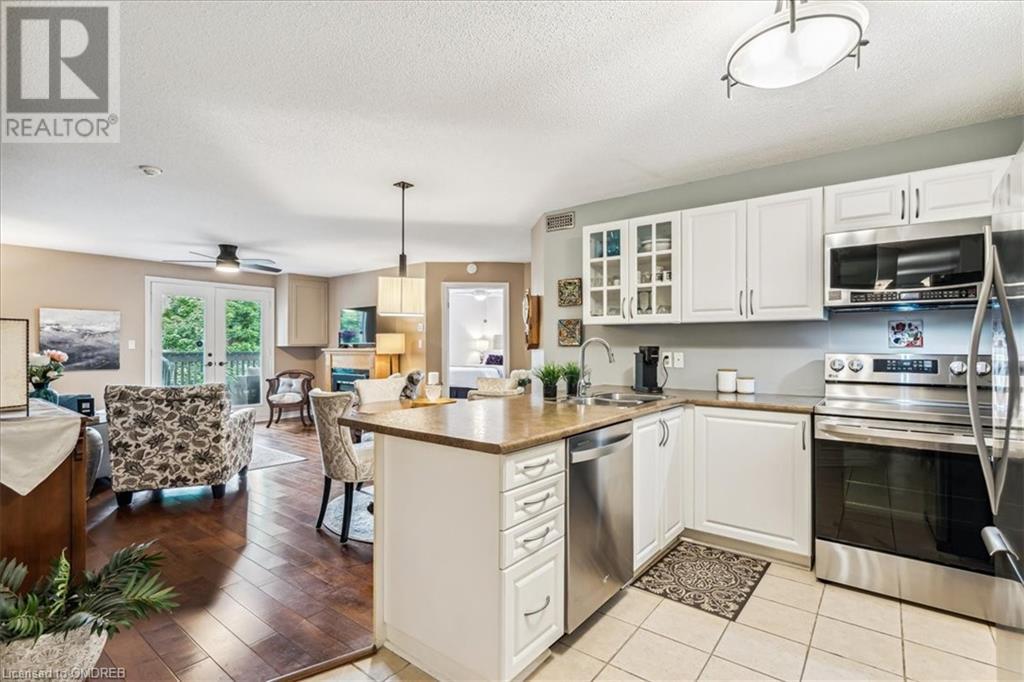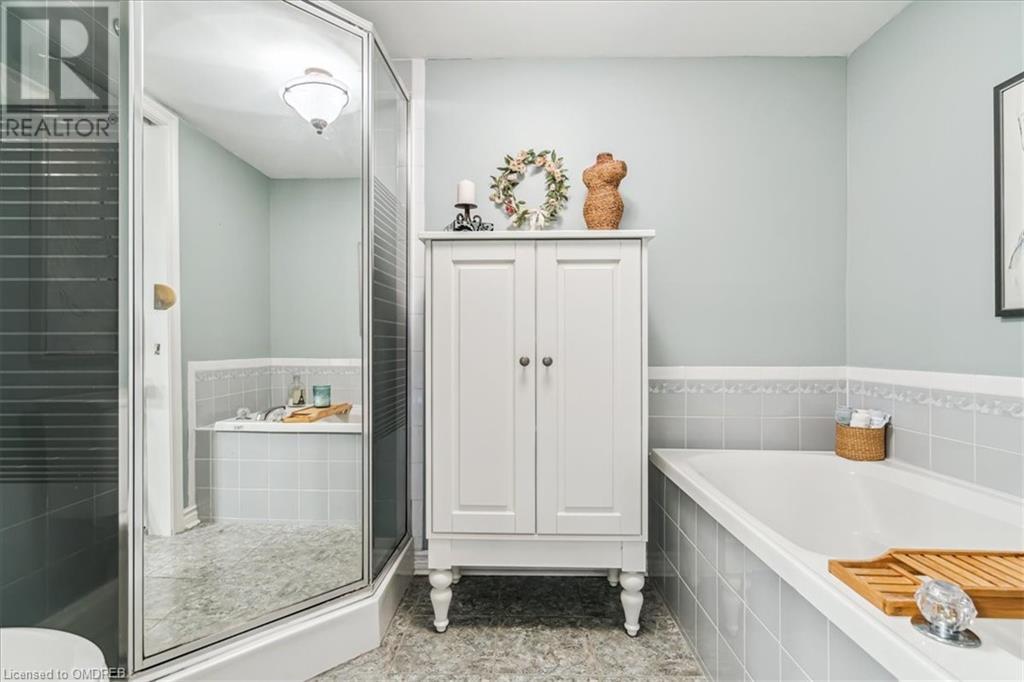2030 Cleaver Avenue Unit# 324 Halton, Ontario L7M 4C3
$579,000Maintenance, Insurance, Landscaping, Property Management, Water, Parking
$754.81 Monthly
Maintenance, Insurance, Landscaping, Property Management, Water, Parking
$754.81 MonthlyGorgeous open concept 2 bedroom top floor condo in the Forest Chase community within Headon Forest! Southeast facing corner unit surrounded my mature trees and extra windows! Renovated kitchen(2014) with stainless steel appl's, strip hardwood flooring in living & dining room(2014). Walk out to open balcony overlooking trees for privacy. Pet friendly building with ample visitor parking. Storage locker and 1 underground parking. Quick access to highways 407 & 403!! Steps to parks, schools , transit and shopping!! Additional updates include: B/I microwave & Fridge (2014), B/I Dishwasher (2024), Clothes washer 2021, thermostat(2014),HVAC (2022 w/10yr parts warranty), stainless steel stove (2022), bath & kitchen faucets(2023), Toilet 2023 (id:50787)
Property Details
| MLS® Number | 40612923 |
| Property Type | Single Family |
| Amenities Near By | Schools, Shopping |
| Community Features | Community Centre |
| Features | Balcony |
| Parking Space Total | 1 |
| Storage Type | Locker |
Building
| Bathroom Total | 1 |
| Bedrooms Above Ground | 2 |
| Bedrooms Total | 2 |
| Appliances | Dishwasher, Dryer, Refrigerator, Stove, Washer, Microwave Built-in, Window Coverings |
| Basement Type | None |
| Constructed Date | 1992 |
| Construction Material | Wood Frame |
| Construction Style Attachment | Attached |
| Cooling Type | Central Air Conditioning |
| Exterior Finish | Brick, Wood |
| Fixture | Ceiling Fans |
| Heating Fuel | Natural Gas |
| Heating Type | Forced Air |
| Stories Total | 1 |
| Size Interior | 1016 Sqft |
| Type | Apartment |
| Utility Water | Unknown |
Parking
| Underground | |
| None |
Land
| Access Type | Highway Nearby |
| Acreage | No |
| Land Amenities | Schools, Shopping |
| Sewer | Municipal Sewage System |
| Zoning Description | Rm4-567 |
Rooms
| Level | Type | Length | Width | Dimensions |
|---|---|---|---|---|
| Main Level | Laundry Room | Measurements not available | ||
| Main Level | Other | 11'10'' x 5'9'' | ||
| Main Level | Bedroom | 15'0'' x 8'6'' | ||
| Main Level | Bedroom | 14'7'' x 12'5'' | ||
| Main Level | 5pc Bathroom | 12'10'' x 9'0'' | ||
| Main Level | Kitchen | 11'11'' x 9'10'' | ||
| Main Level | Dining Room | 20'3'' x 15'3'' | ||
| Main Level | Living Room | 20'3'' x 15'3'' |
https://www.realtor.ca/real-estate/27099511/2030-cleaver-avenue-unit-324-halton







































