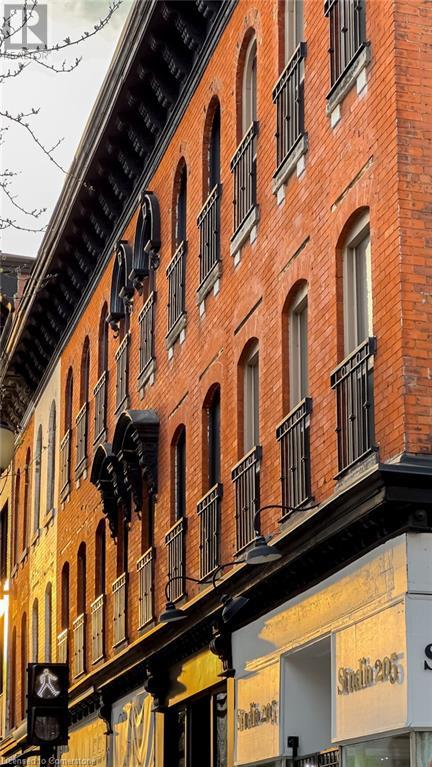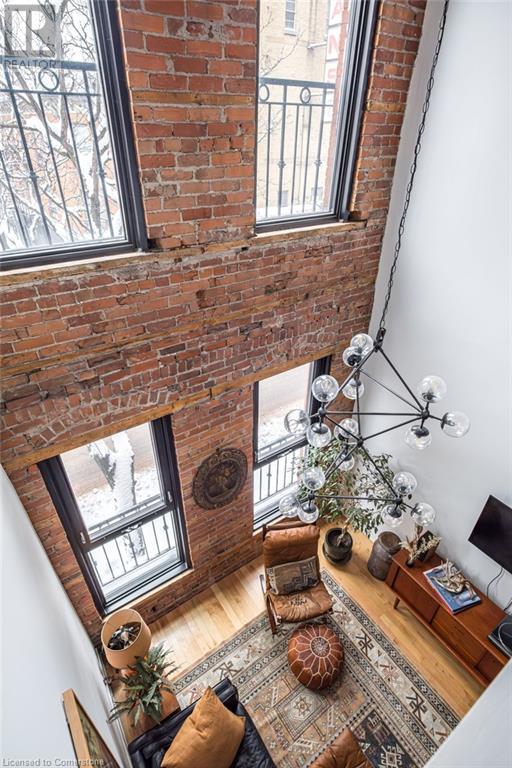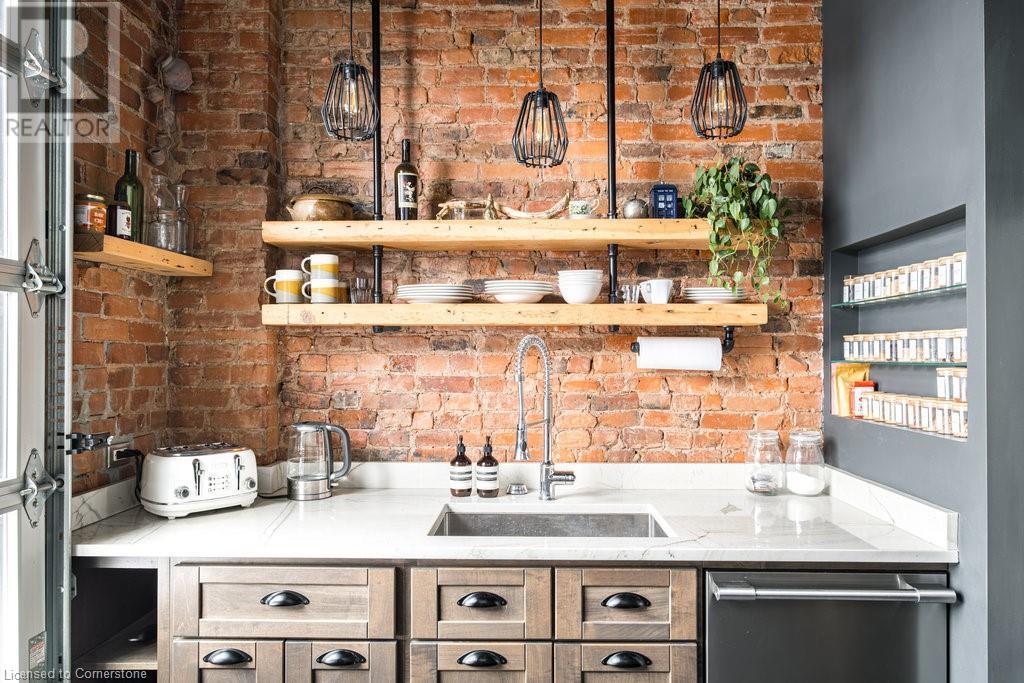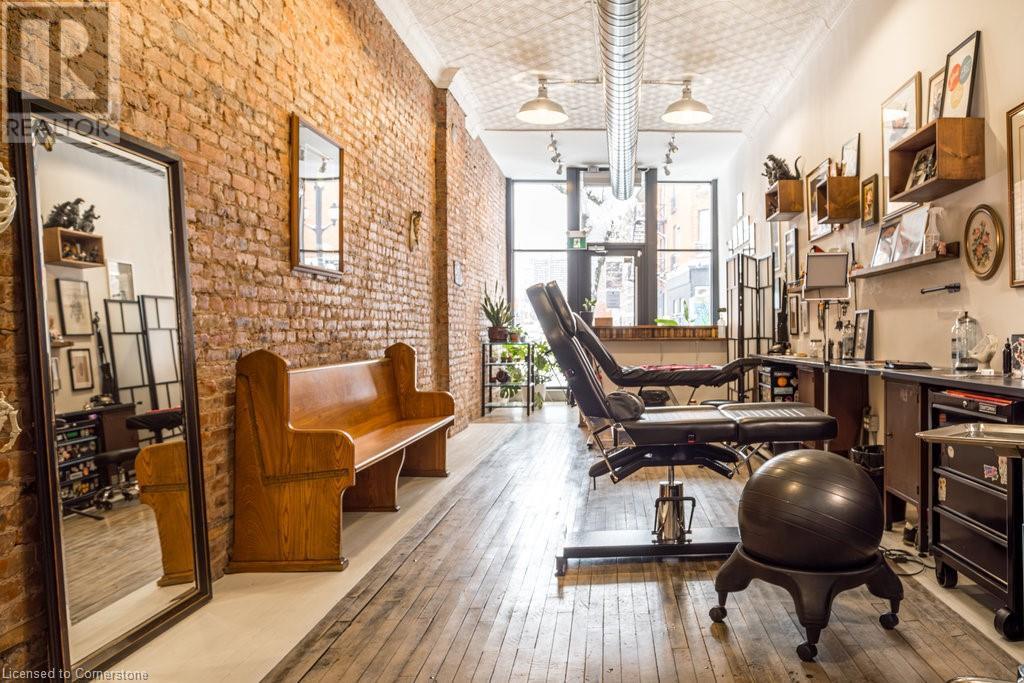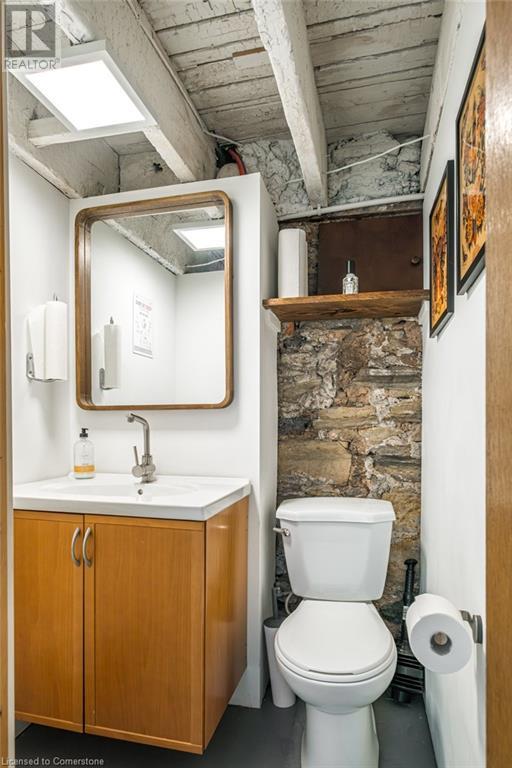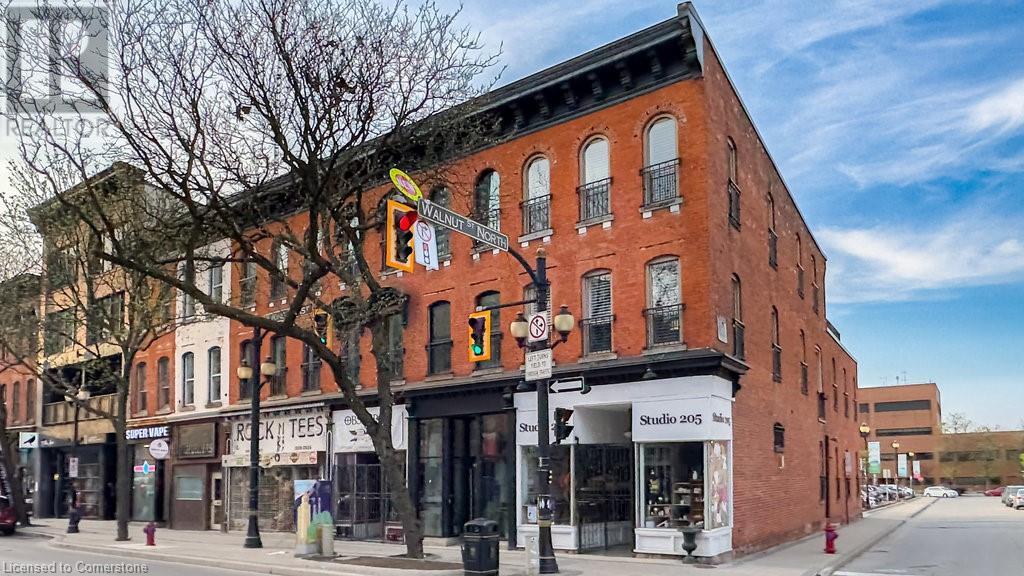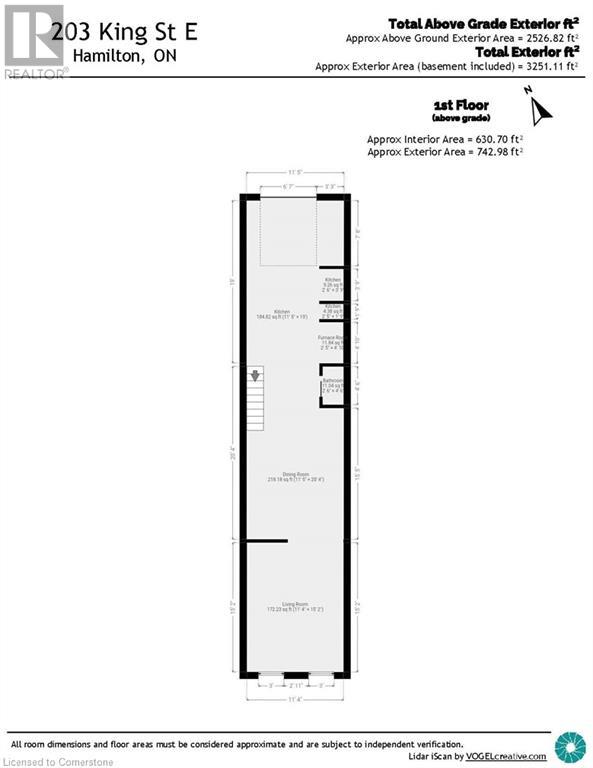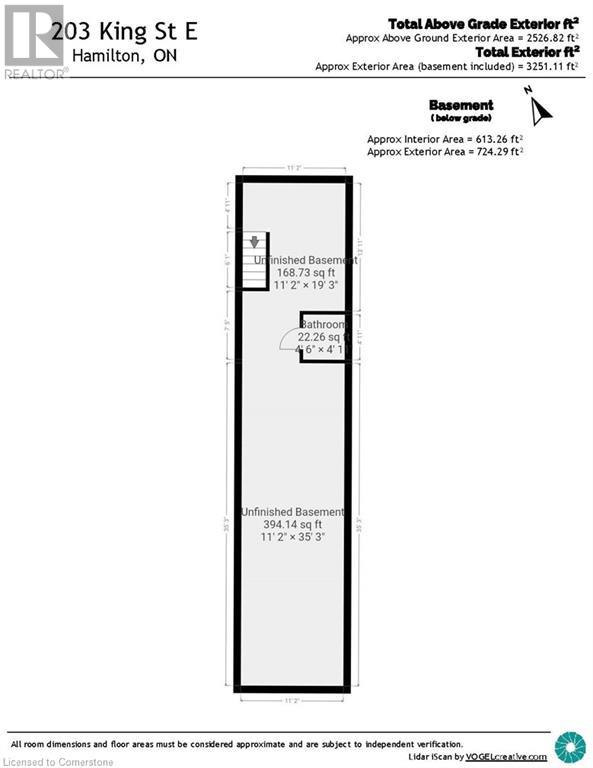1 Bedroom
3 Bathroom
2547 sqft
3 Level
Fireplace
Central Air Conditioning
Forced Air
$1,198,000
An exciting opportunity at 203 King Street East in downtown Hamilton, a unique property blending residential luxury and commercial versatility. Perfect for your Live & Work space & ideal Investor property. The upper level features a spectacular two-storey loft residence with a spacious living room, double-height ceiling, and a two-sided fireplace shared with the dining area. The stylish kitchen includes modern finishes and opens to a private outdoor deck. The top level offers a spacious bedroom with a walk-in closet and a spa-inspired ensuite. The main level offers a striking storefront space with high ceilings, large windows, and exposed brick walls, ideal for a retail space, studio, or boutique office. The basement is also commercial space with a 2 pc. Bathroom and work space. The location is within steps of Hamilton’s best dining, culture, and conveniences. This mixed-use property offers a perfect balance of lifestyle and livelihood in the city center. (id:50787)
Property Details
|
MLS® Number
|
40730414 |
|
Property Type
|
Single Family |
|
Amenities Near By
|
Public Transit, Shopping |
|
Community Features
|
High Traffic Area |
|
Features
|
Southern Exposure |
|
View Type
|
City View |
Building
|
Bathroom Total
|
3 |
|
Bedrooms Above Ground
|
1 |
|
Bedrooms Total
|
1 |
|
Appliances
|
Central Vacuum, Dishwasher, Dryer, Refrigerator, Washer, Microwave Built-in, Gas Stove(s), Hood Fan, Window Coverings |
|
Architectural Style
|
3 Level |
|
Basement Development
|
Partially Finished |
|
Basement Type
|
Full (partially Finished) |
|
Constructed Date
|
1910 |
|
Construction Material
|
Concrete Block, Concrete Walls |
|
Construction Style Attachment
|
Attached |
|
Cooling Type
|
Central Air Conditioning |
|
Exterior Finish
|
Brick, Concrete, Metal |
|
Fire Protection
|
Smoke Detectors |
|
Fireplace Fuel
|
Electric |
|
Fireplace Present
|
Yes |
|
Fireplace Total
|
1 |
|
Fireplace Type
|
Other - See Remarks |
|
Foundation Type
|
Stone |
|
Half Bath Total
|
2 |
|
Heating Fuel
|
Natural Gas |
|
Heating Type
|
Forced Air |
|
Stories Total
|
3 |
|
Size Interior
|
2547 Sqft |
|
Type
|
Row / Townhouse |
|
Utility Water
|
Municipal Water |
Parking
Land
|
Access Type
|
Road Access |
|
Acreage
|
No |
|
Land Amenities
|
Public Transit, Shopping |
|
Sewer
|
Sanitary Sewer |
|
Size Depth
|
104 Ft |
|
Size Frontage
|
12 Ft |
|
Size Total Text
|
Under 1/2 Acre |
|
Zoning Description
|
D2 |
Rooms
| Level |
Type |
Length |
Width |
Dimensions |
|
Second Level |
2pc Bathroom |
|
|
4'6'' x 2'6'' |
|
Second Level |
Kitchen |
|
|
19'0'' x 11'5'' |
|
Second Level |
Dining Room |
|
|
20'4'' x 11'5'' |
|
Second Level |
Living Room |
|
|
15'2'' x 11'4'' |
|
Third Level |
5pc Bathroom |
|
|
6'8'' x 11'7'' |
|
Basement |
2pc Bathroom |
|
|
4'6'' x 4'1'' |
|
Basement |
Workshop |
|
|
54'1'' x 11'2'' |
|
Main Level |
Storage |
|
|
13'2'' x 7'3'' |
|
Main Level |
Utility Room |
|
|
16'0'' x 7'3'' |
|
Main Level |
Office |
|
|
52'7'' x 11'7'' |
https://www.realtor.ca/real-estate/28336379/203-king-street-e-hamilton

