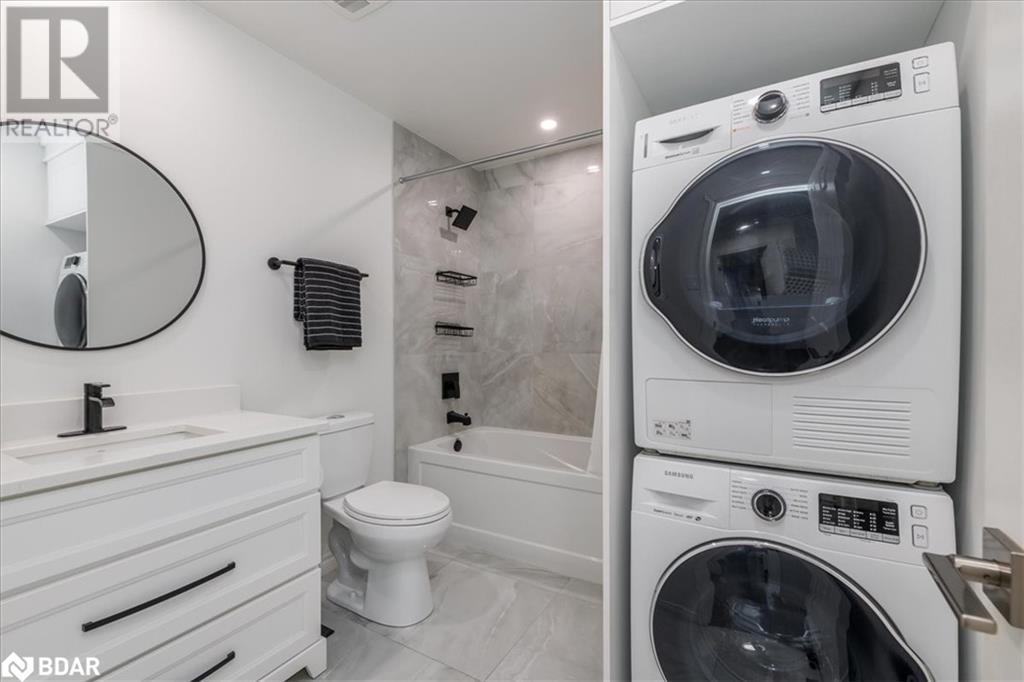5 Bedroom
2 Bathroom
2339 sqft
Raised Bungalow
Fireplace
Central Air Conditioning
Forced Air
Landscaped
$799,900
BEAUTIFULLY UPDATED HOME w/A SELF-CONTAINED IN-LAW SUITE! Impressive 3+2 Bed, 2 Full Bath, Approx 2369 Fin Sqft Home Loaded w/Upgrades. Grand Foyer w/Private Entry To Upper & Lower Level. Main Level Features: Luxurious Living Rm w/Oversized Window. Gorgeous Eat-In Kitchen w/Stone Counters, Backsplash, Island/Breakfast Bar, Pantry + SS Appliances. Formal Dining Rm w/Walkout To Backyard. Spacious Primary w/Ample Closet Space. 2 Sizeable Spare Bedrooms + A Stylish Main Bath w/Built-In Laundry. Lower Level Features: 2nd Kitchen, Laundry Area, Large Living Rm, Dining Area, Gas Fireplace, Dry Bar, 2 Good-Sized Bedrooms + A Lovely Full Bath. RECENT UPDATES: Windows (2021), Shingles (2021), Garage Door Opener (2021), Water Softener (2021), Main Bath (2022), Electrical Panel Upgrade (2022), Deck (2022), Pot Lights (2023), Basement Sound Proofing w/Sono Board & Sound Rated Insulation (2023). 4 Car Driveway (No Sidewalk). Huge Double Garage. Private Fenced Yard w/Mature Trees, Deck, Patio & Shed. Close To Schools, Shops & Parks. Easy Hwy 400 Access. YOUR SEARCH IS OVER! (id:50787)
Property Details
|
MLS® Number
|
40607884 |
|
Property Type
|
Single Family |
|
Amenities Near By
|
Park, Place Of Worship, Schools |
|
Communication Type
|
High Speed Internet |
|
Features
|
Paved Driveway, In-law Suite |
|
Parking Space Total
|
6 |
|
Structure
|
Shed |
Building
|
Bathroom Total
|
2 |
|
Bedrooms Above Ground
|
3 |
|
Bedrooms Below Ground
|
2 |
|
Bedrooms Total
|
5 |
|
Appliances
|
Dishwasher, Dryer, Refrigerator, Stove, Water Softener, Washer, Window Coverings, Garage Door Opener |
|
Architectural Style
|
Raised Bungalow |
|
Basement Development
|
Finished |
|
Basement Type
|
Full (finished) |
|
Constructed Date
|
1987 |
|
Construction Style Attachment
|
Detached |
|
Cooling Type
|
Central Air Conditioning |
|
Exterior Finish
|
Brick, Vinyl Siding |
|
Fireplace Present
|
Yes |
|
Fireplace Total
|
1 |
|
Heating Fuel
|
Natural Gas |
|
Heating Type
|
Forced Air |
|
Stories Total
|
1 |
|
Size Interior
|
2339 Sqft |
|
Type
|
House |
|
Utility Water
|
Municipal Water |
Parking
Land
|
Acreage
|
No |
|
Fence Type
|
Fence |
|
Land Amenities
|
Park, Place Of Worship, Schools |
|
Landscape Features
|
Landscaped |
|
Sewer
|
Municipal Sewage System |
|
Size Frontage
|
49 Ft |
|
Size Total Text
|
Under 1/2 Acre |
|
Zoning Description
|
Residential |
Rooms
| Level |
Type |
Length |
Width |
Dimensions |
|
Lower Level |
Laundry Room |
|
|
4'3'' x 5'3'' |
|
Lower Level |
Kitchen |
|
|
10'7'' x 9'5'' |
|
Lower Level |
4pc Bathroom |
|
|
Measurements not available |
|
Lower Level |
Bedroom |
|
|
11'3'' x 9'4'' |
|
Lower Level |
Bedroom |
|
|
12'3'' x 11'5'' |
|
Lower Level |
Living Room/dining Room |
|
|
22'3'' x 21'5'' |
|
Main Level |
4pc Bathroom |
|
|
7'7'' x 9'4'' |
|
Main Level |
Bedroom |
|
|
10'3'' x 9'1'' |
|
Main Level |
Bedroom |
|
|
12'3'' x 9'1'' |
|
Main Level |
Primary Bedroom |
|
|
16'4'' x 10'4'' |
|
Main Level |
Living Room |
|
|
19'1'' x 12'3'' |
|
Main Level |
Kitchen/dining Room |
|
|
14'1'' x 12'9'' |
Utilities
|
Cable
|
Available |
|
Electricity
|
Available |
|
Natural Gas
|
Available |
|
Telephone
|
Available |
https://www.realtor.ca/real-estate/27058273/203-calford-street-angus































