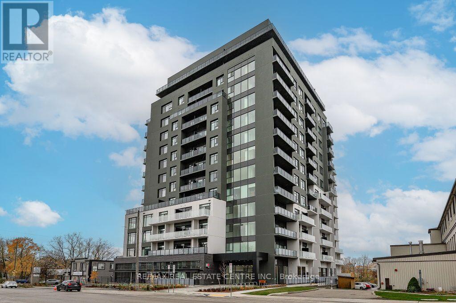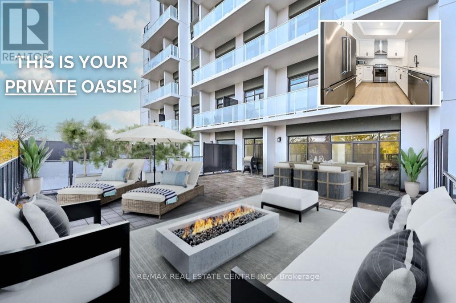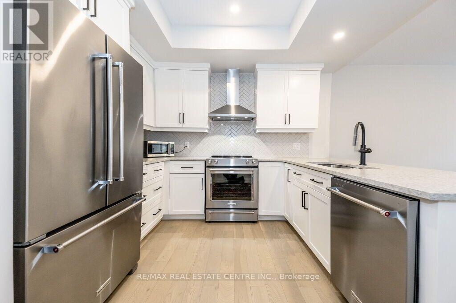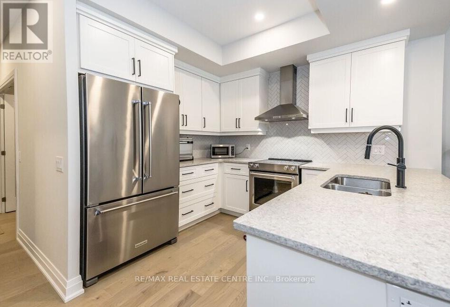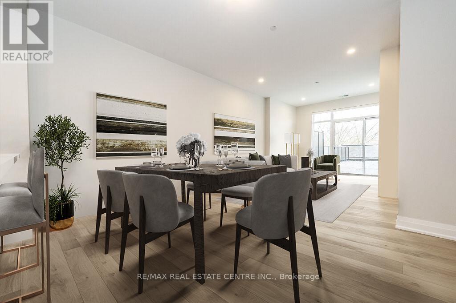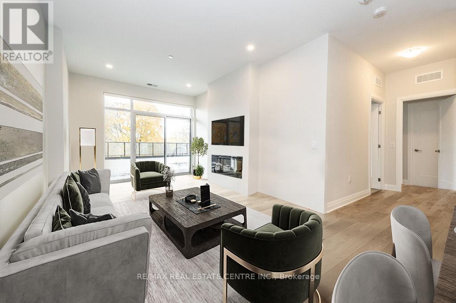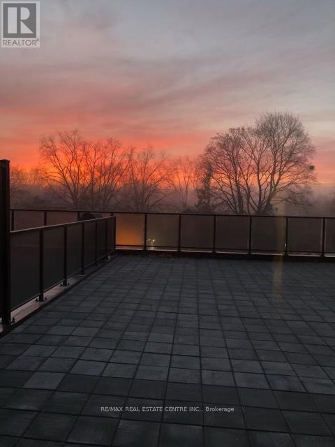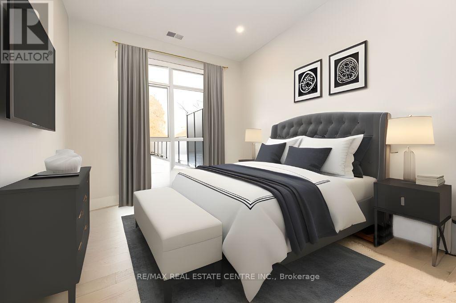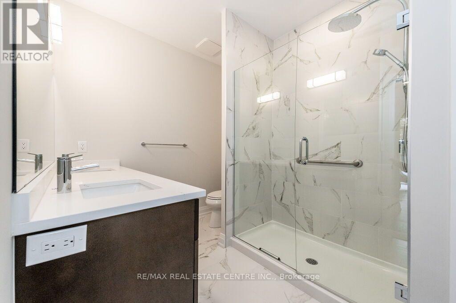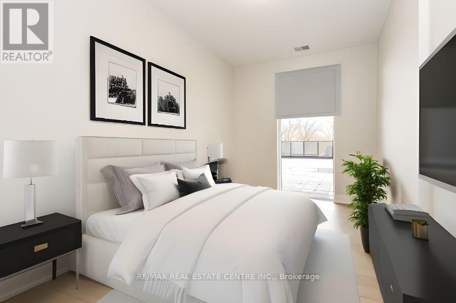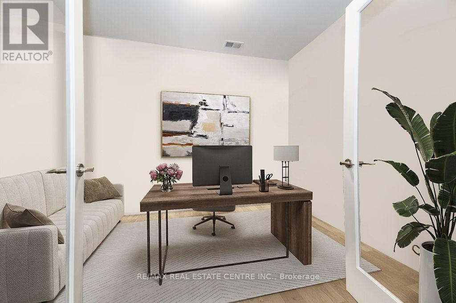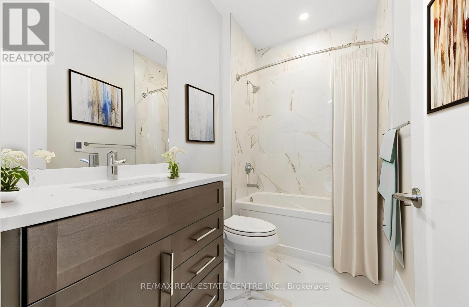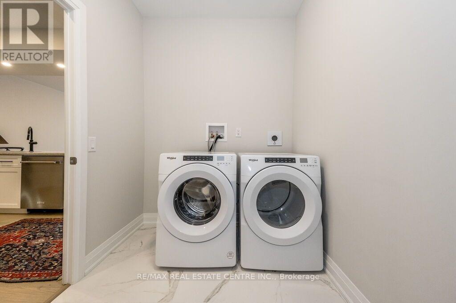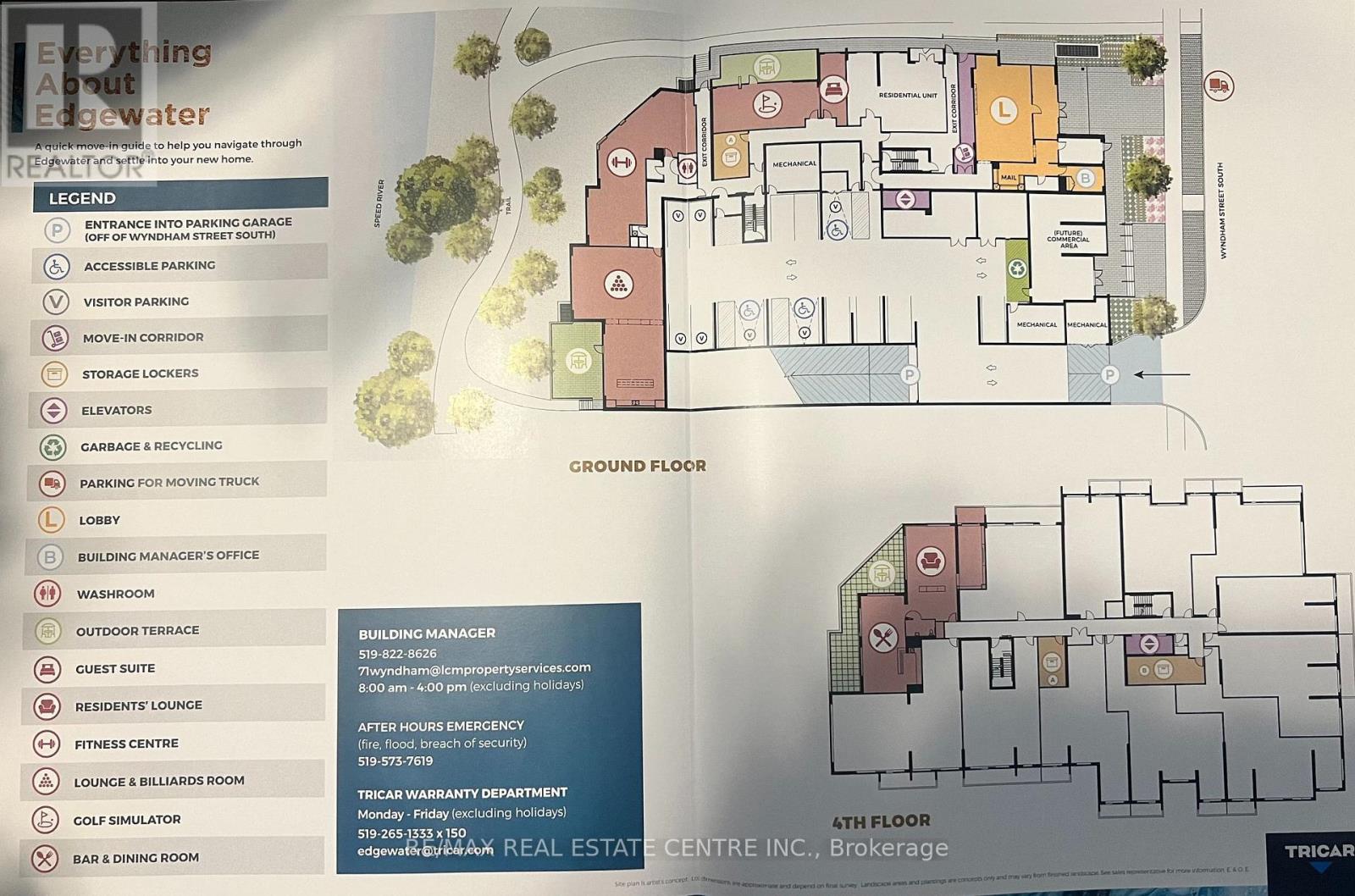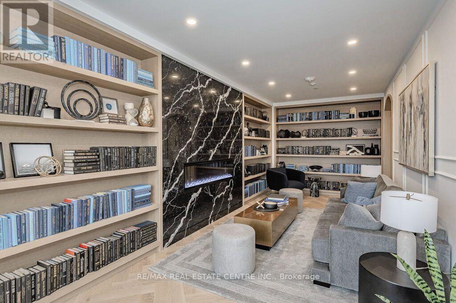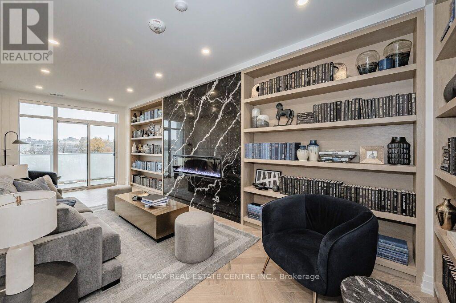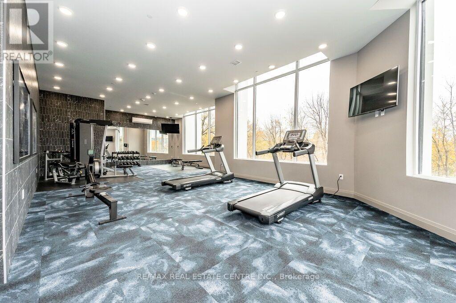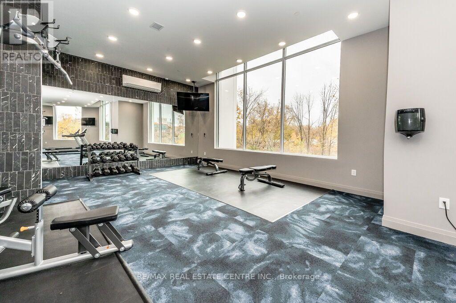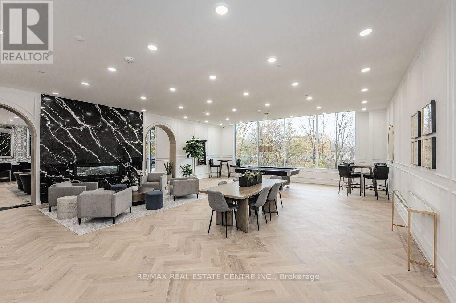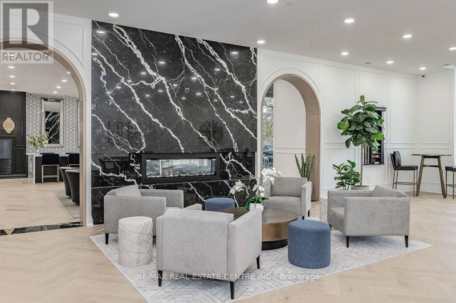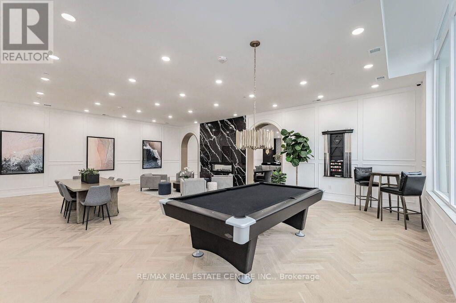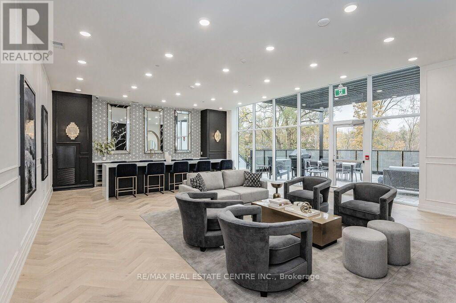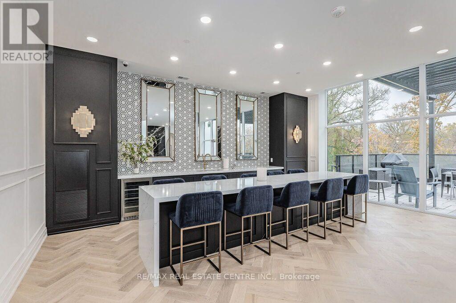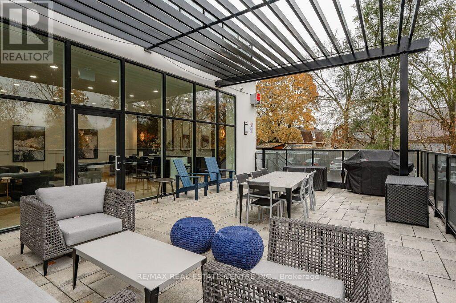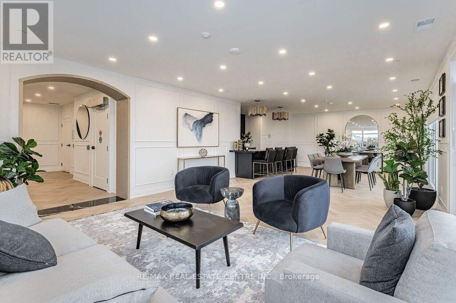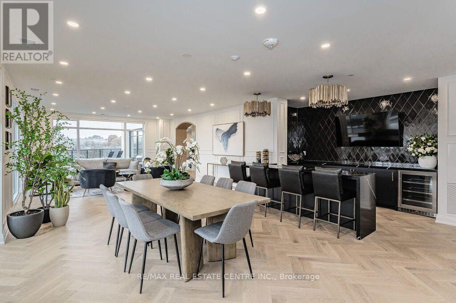2 Bedroom
2 Bathroom
Fireplace
Central Air Conditioning
Forced Air
$924,900Maintenance,
$598 Monthly
Magnificent 2-bdrm+den, 2-bathroom condo effortlessly combines luxury living W/convenience of residing in vibrant downtown Guelph-MOVE IN NOW & START ENJOYING THE IDEAL LIFESTYLE! Newly constructed Edgewater Condos, this residence boasts cutting-edge amenities & prime location along serene Speed River. Upon entering you'll be greeted by engineered hardwood floors, high-end finishes & sophisticated design. Kitchen W/upgraded granite counters, fresh white cabinetry W/soft close cupboards, backsplash & top-tier Kitchen Aid appliances. Open to LR W/gas fireplace & large windows. Sliding doors lead to enormous 1040sqft terrace overlooking York Road Park. Plenty of space for outdoor dining & multiple seating areas. Perfect place to unwind! Primary bdrm offers W/I closet, ensuite with W/I glass shower, heated floors & vanity W/quartz counters & double sinks. There is another generously sized bdrm & 4pc main bath with shower/tub & heated floors. Unit includes laundry & den with French doors. **** EXTRAS **** Situated on 2nd floor near stairwell, this unit is ideal for pet owners & offers proximity to building amenities such as outdoor terrace, bar/lounge area W/fireplace & pool table, gym, golf simulator, library & riverfront walking trails! (id:50787)
Property Details
|
MLS® Number
|
X8089592 |
|
Property Type
|
Single Family |
|
Community Name
|
Two Rivers |
|
Amenities Near By
|
Hospital, Park, Place Of Worship, Public Transit |
|
Parking Space Total
|
1 |
Building
|
Bathroom Total
|
2 |
|
Bedrooms Above Ground
|
2 |
|
Bedrooms Total
|
2 |
|
Amenities
|
Party Room, Visitor Parking, Exercise Centre, Recreation Centre |
|
Cooling Type
|
Central Air Conditioning |
|
Exterior Finish
|
Concrete |
|
Fireplace Present
|
Yes |
|
Heating Type
|
Forced Air |
|
Type
|
Apartment |
Parking
Land
|
Acreage
|
No |
|
Land Amenities
|
Hospital, Park, Place Of Worship, Public Transit |
Rooms
| Level |
Type |
Length |
Width |
Dimensions |
|
Main Level |
Kitchen |
3.2 m |
2.51 m |
3.2 m x 2.51 m |
|
Main Level |
Living Room |
3.78 m |
3.28 m |
3.78 m x 3.28 m |
|
Main Level |
Dining Room |
4.04 m |
3.78 m |
4.04 m x 3.78 m |
|
Main Level |
Primary Bedroom |
3.96 m |
3.2 m |
3.96 m x 3.2 m |
|
Main Level |
Bathroom |
|
|
Measurements not available |
|
Main Level |
Bedroom 2 |
3.66 m |
2.74 m |
3.66 m x 2.74 m |
|
Main Level |
Bathroom |
|
|
Measurements not available |
|
Main Level |
Den |
3.43 m |
2.82 m |
3.43 m x 2.82 m |
https://www.realtor.ca/real-estate/26546888/203-71-wyndham-st-s-guelph-two-rivers

