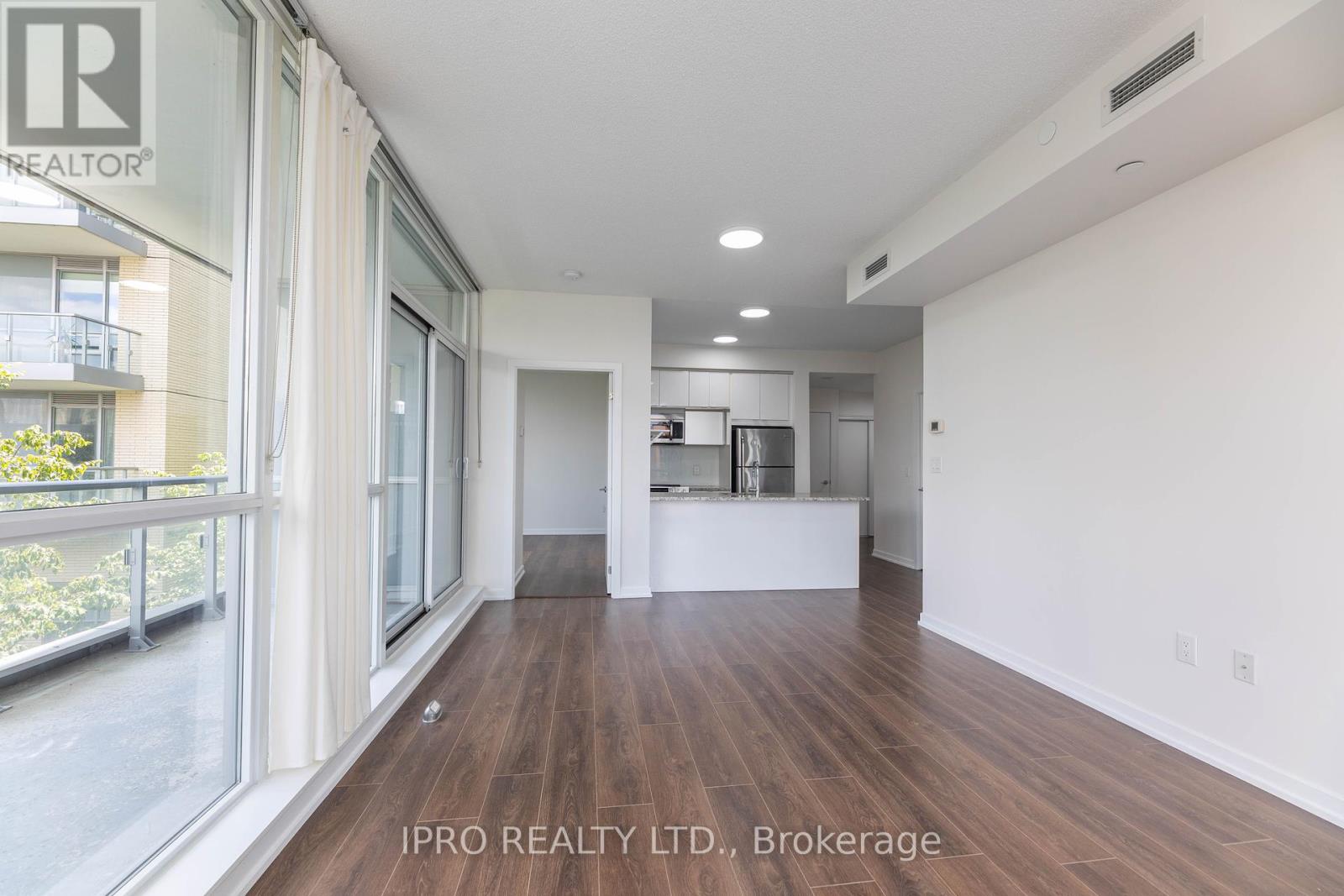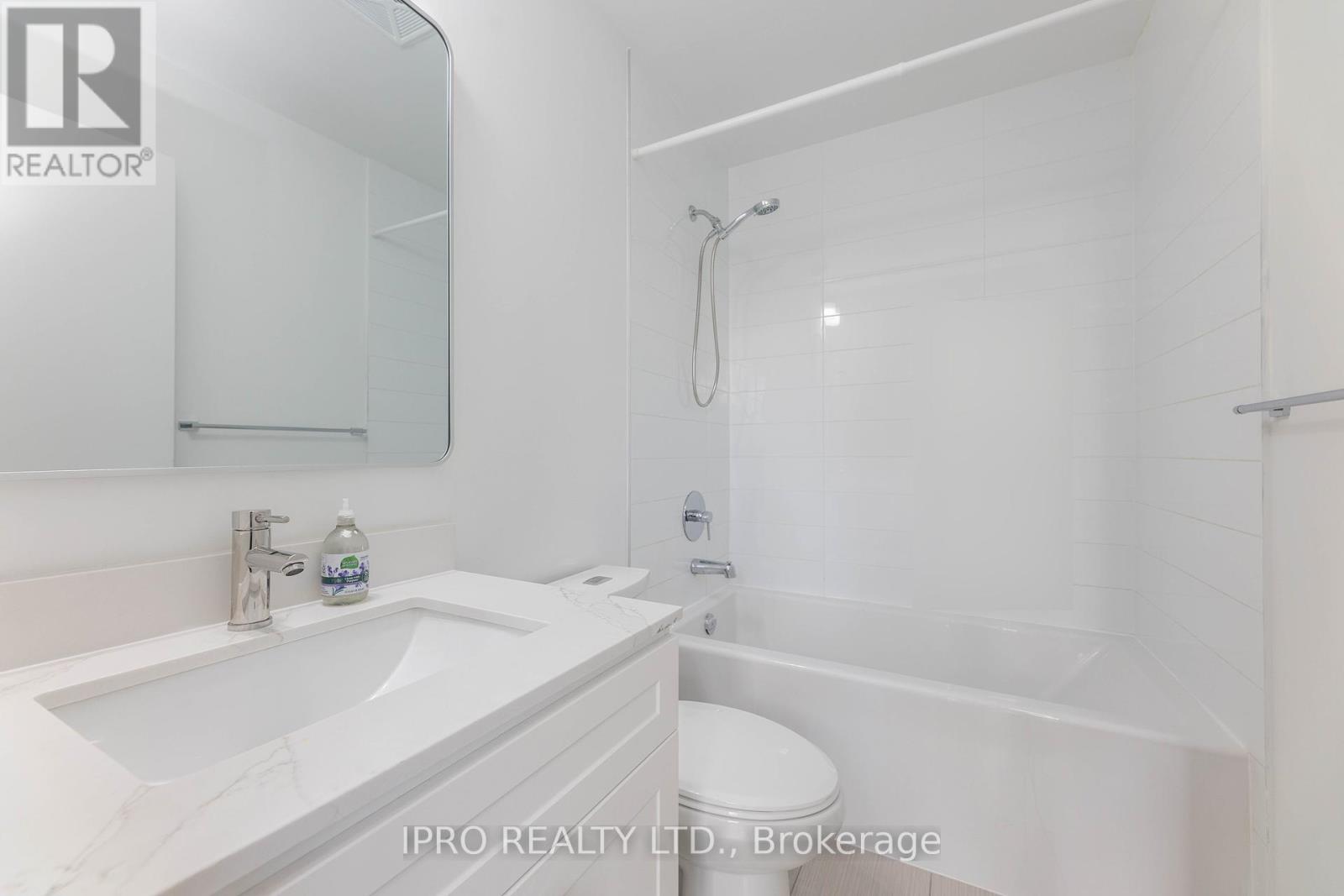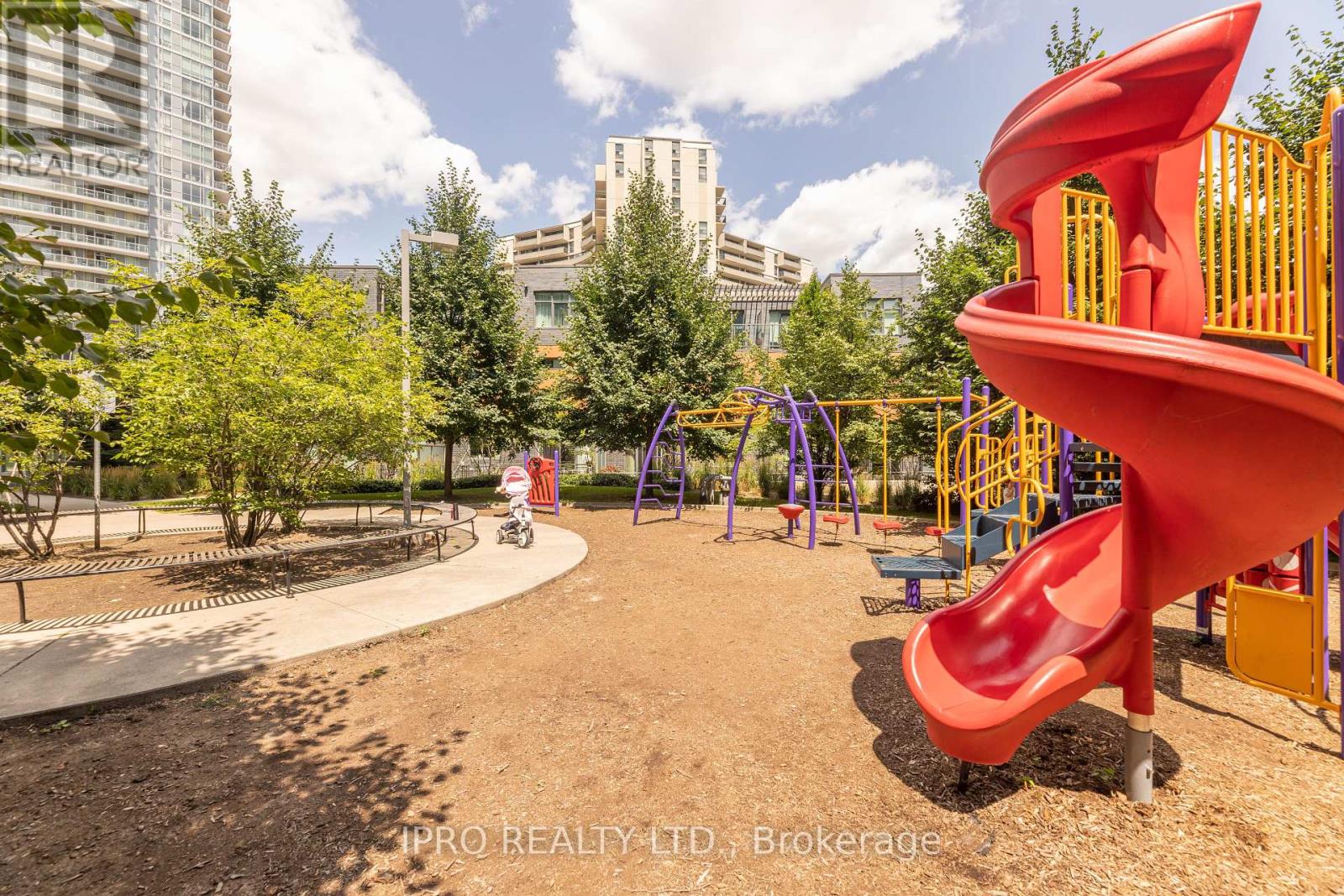203 - 62 Forest Manor Road Toronto (Henry Farm), Ontario M2J 0B6
$739,900Maintenance, Heat, Water, Common Area Maintenance, Insurance, Parking
$749.54 Monthly
Maintenance, Heat, Water, Common Area Maintenance, Insurance, Parking
$749.54 Monthly**Freshly Painted and Renovated**, **Corner Unit** Spacious & bright 2-bedroom Luxury unit in Dream Tower at Emerald City. Perfectly located for convenience & modern living. Split bedroom floor plan ensures ultimate privacy, and the open-concept living area features modern finishes, floor-to-ceiling windows flood the space with natural light, Walk out to a generously sized balcony. Well-equipped kitchen with full-sized stainless steel appliances, stone counter & breakfast bar. Ample closet space, a locker for your extras. Neighboring Fairview Mall provides the ease of groceries, shopping & restaurants in the vibrant Don Mills & Sheppard area, and easy access to the 401 & 404 for an easy commute around the city. Direct Subway Access. **** EXTRAS **** Building Amenities Include: 24-hour concierge, Gym, Indoor Pool, Hot Tub, Outdoor Terrace with Lounge & BBQ area, Party Room, Library, Theatre, Games Room, Guest Suites, and Visitor Parking. (id:50787)
Property Details
| MLS® Number | C9047957 |
| Property Type | Single Family |
| Community Name | Henry Farm |
| Community Features | Pet Restrictions |
| Features | Balcony |
| Parking Space Total | 1 |
| Pool Type | Indoor Pool |
Building
| Bathroom Total | 2 |
| Bedrooms Above Ground | 2 |
| Bedrooms Total | 2 |
| Amenities | Security/concierge, Exercise Centre, Party Room, Visitor Parking, Storage - Locker |
| Appliances | Dishwasher, Dryer, Microwave, Refrigerator, Stove, Washer, Window Coverings |
| Cooling Type | Central Air Conditioning |
| Exterior Finish | Concrete |
| Flooring Type | Laminate, Carpeted |
| Heating Fuel | Natural Gas |
| Heating Type | Forced Air |
| Type | Apartment |
Parking
| Underground |
Land
| Acreage | No |
Rooms
| Level | Type | Length | Width | Dimensions |
|---|---|---|---|---|
| Main Level | Living Room | 5.35 m | 3.42 m | 5.35 m x 3.42 m |
| Main Level | Dining Room | 5.35 m | 3.42 m | 5.35 m x 3.42 m |
| Main Level | Kitchen | 2.56 m | 2.26 m | 2.56 m x 2.26 m |
| Main Level | Primary Bedroom | 3.25 m | 3.02 m | 3.25 m x 3.02 m |
| Main Level | Bedroom 2 | 3.63 m | 2.8 m | 3.63 m x 2.8 m |
https://www.realtor.ca/real-estate/27197307/203-62-forest-manor-road-toronto-henry-farm-henry-farm






































