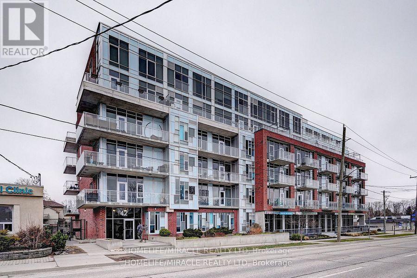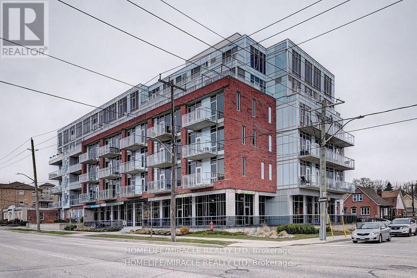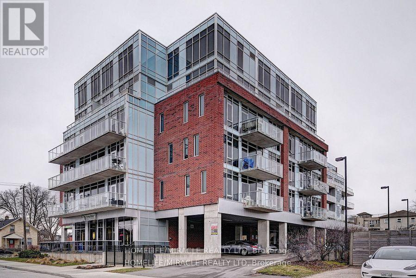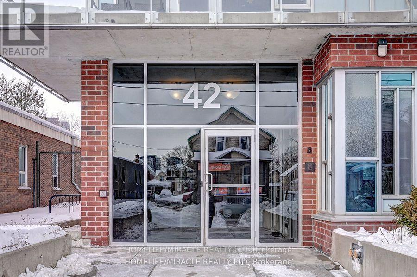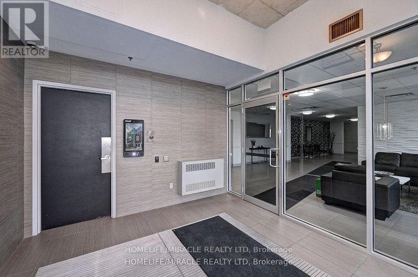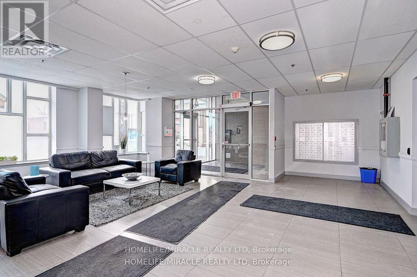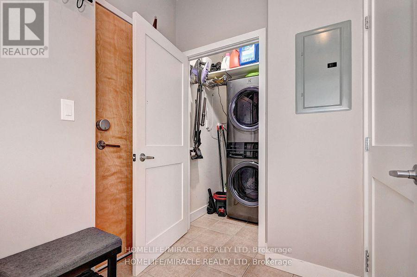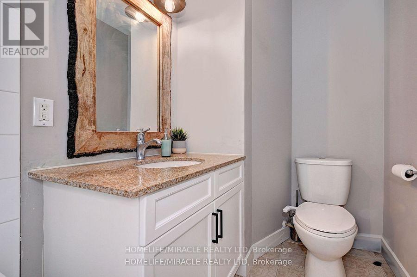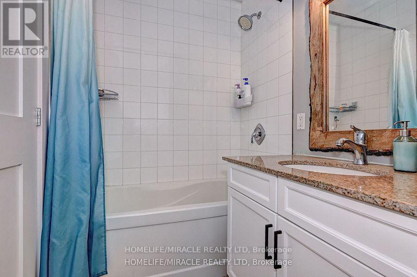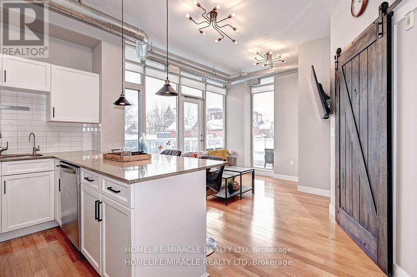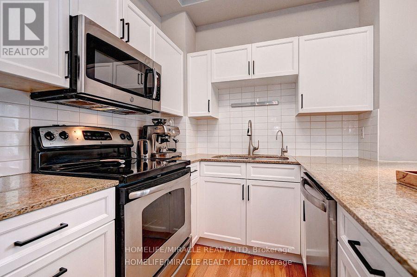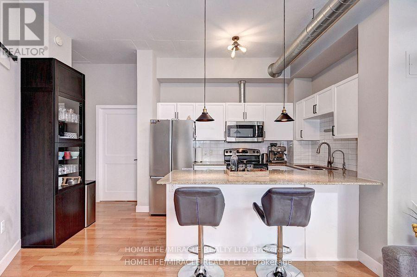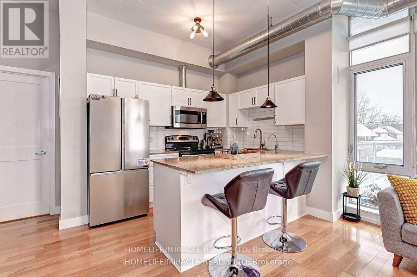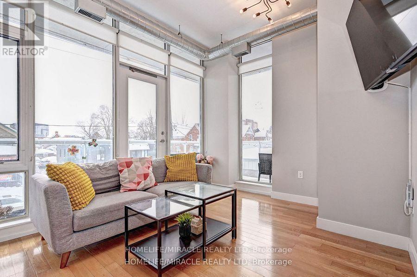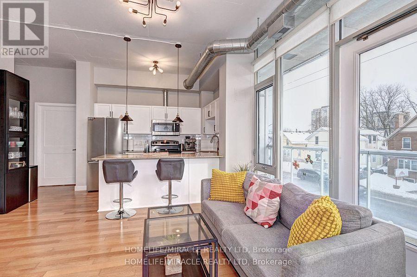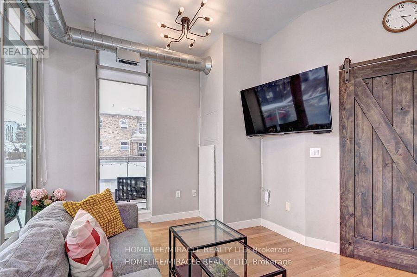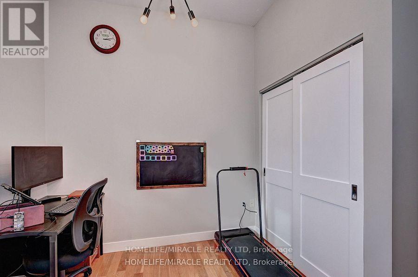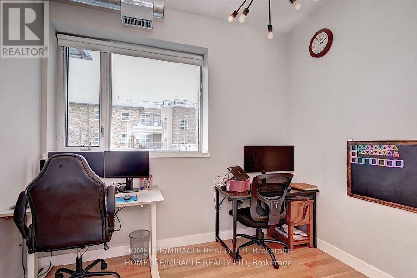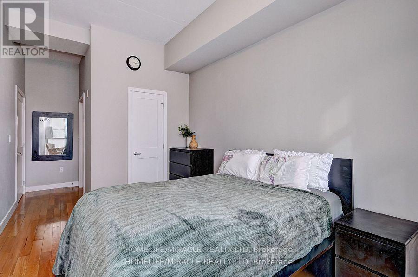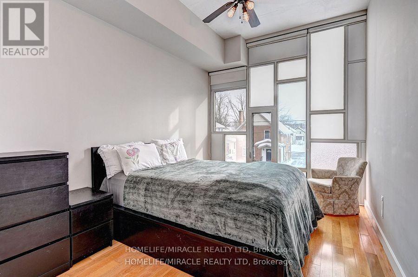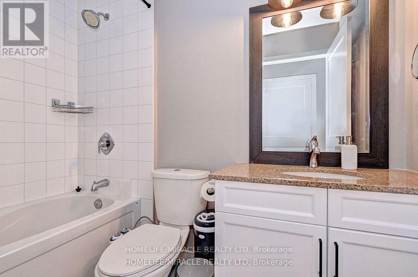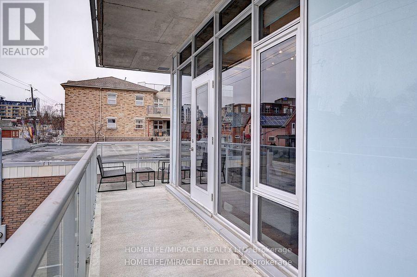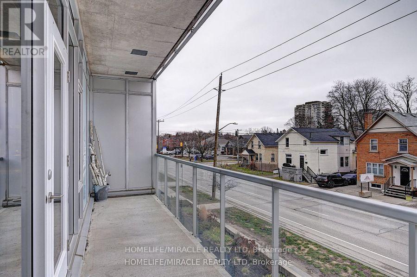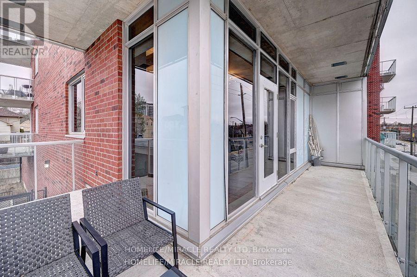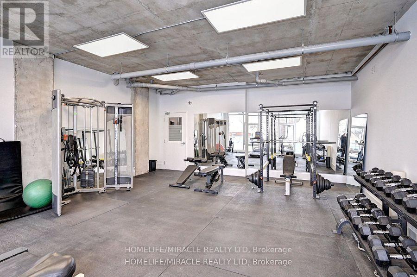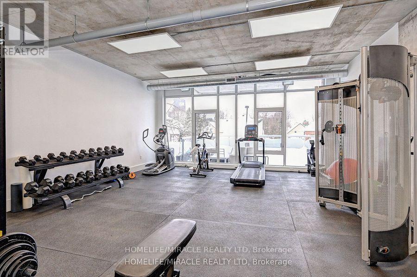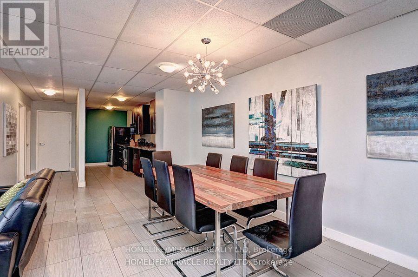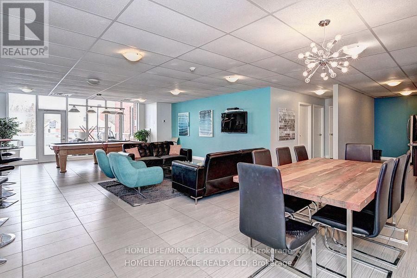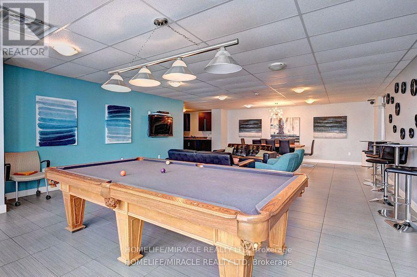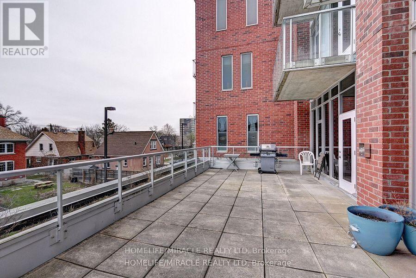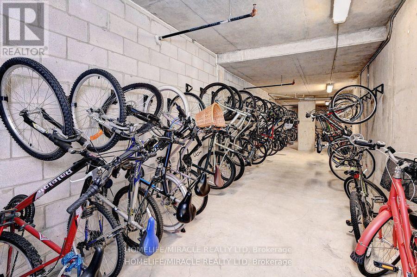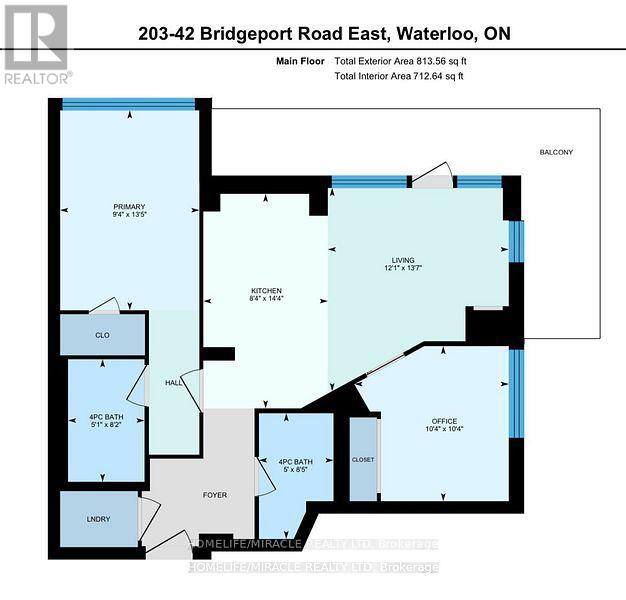203 - 42 Bridgeport Road E Waterloo, Ontario N2J 0B3
$525,000Maintenance, Heat, Water, Common Area Maintenance, Insurance, Parking
$583.66 Monthly
Maintenance, Heat, Water, Common Area Maintenance, Insurance, Parking
$583.66 MonthlyWelcome to this stunning 2-bed, 2-bath corner condo in the heart of UPTOWN Waterloo! Featuring 10FTsoaring ceilings and floor-to-ceiling windows, this home is bathed in natural light. The open-concept living area flows seamlessly to a large L-shaped balcony, perfect for relaxation. The modern kitchen boasts upgraded(2024) stainless steel appliances, granite countertops, and in-unit laundry. The primary bedroom includes a walk-in closet and ensuite, while the spacious second bedroom has easy access to a full main bath. Enjoy the perks of this pet-friendly building, including secure fob entry with a Smart 1Vallet intercom system, underground parking with EV charging, a bike room, and an additional locker. Residents also have access to premium amenities, such as a private-use gym, a party hall with a lounge/patio area, BBQ privileges, and a roof top terrace with a community garden. Located just steps from LRT, parks, UNIVERSITIES, TOP SCHOOLS,HOSPITALS, and EXPRESSWAY ACCESS. Calling all YOUNG FAMILIES/PROFESSIONALS, STUDENTS and INVESTORS! Step into the world of luxury. Located in heart of Waterloo's vibrant UNIVERSITY CORE. Ideal for students and young professionals/FAMILIES alike. (id:50787)
Property Details
| MLS® Number | X12077303 |
| Property Type | Single Family |
| Amenities Near By | Hospital, Park, Public Transit |
| Community Features | Pet Restrictions, Community Centre |
| Features | Wheelchair Access, Balcony, Trash Compactor, Carpet Free |
| Parking Space Total | 1 |
| View Type | City View |
Building
| Bathroom Total | 2 |
| Bedrooms Above Ground | 2 |
| Bedrooms Total | 2 |
| Age | 11 To 15 Years |
| Amenities | Exercise Centre, Party Room, Fireplace(s), Separate Heating Controls, Separate Electricity Meters, Storage - Locker |
| Appliances | Intercom, Dishwasher, Dryer, Microwave, Stove, Refrigerator |
| Cooling Type | Central Air Conditioning, Ventilation System |
| Exterior Finish | Brick, Concrete |
| Fireplace Present | Yes |
| Heating Fuel | Electric |
| Heating Type | Forced Air |
| Size Interior | 800 - 899 Sqft |
| Type | Apartment |
Parking
| Underground | |
| Garage |
Land
| Acreage | No |
| Land Amenities | Hospital, Park, Public Transit |
| Zoning Description | C6 |
Rooms
| Level | Type | Length | Width | Dimensions |
|---|---|---|---|---|
| Main Level | Bedroom | 4.09 m | 2.84 m | 4.09 m x 2.84 m |
| Main Level | Bedroom | 3.15 m | 3.15 m | 3.15 m x 3.15 m |
| Main Level | Kitchen | 4.37 m | 2.54 m | 4.37 m x 2.54 m |
| Main Level | Bathroom | 2.54 m | 1.52 m | 2.54 m x 1.52 m |
| Main Level | Bathroom | 2.54 m | 1.52 m | 2.54 m x 1.52 m |
| Main Level | Living Room | 4.14 m | 3.68 m | 4.14 m x 3.68 m |
| Main Level | Laundry Room | 1.7 m | 1.06 m | 1.7 m x 1.06 m |
https://www.realtor.ca/real-estate/28155510/203-42-bridgeport-road-e-waterloo

