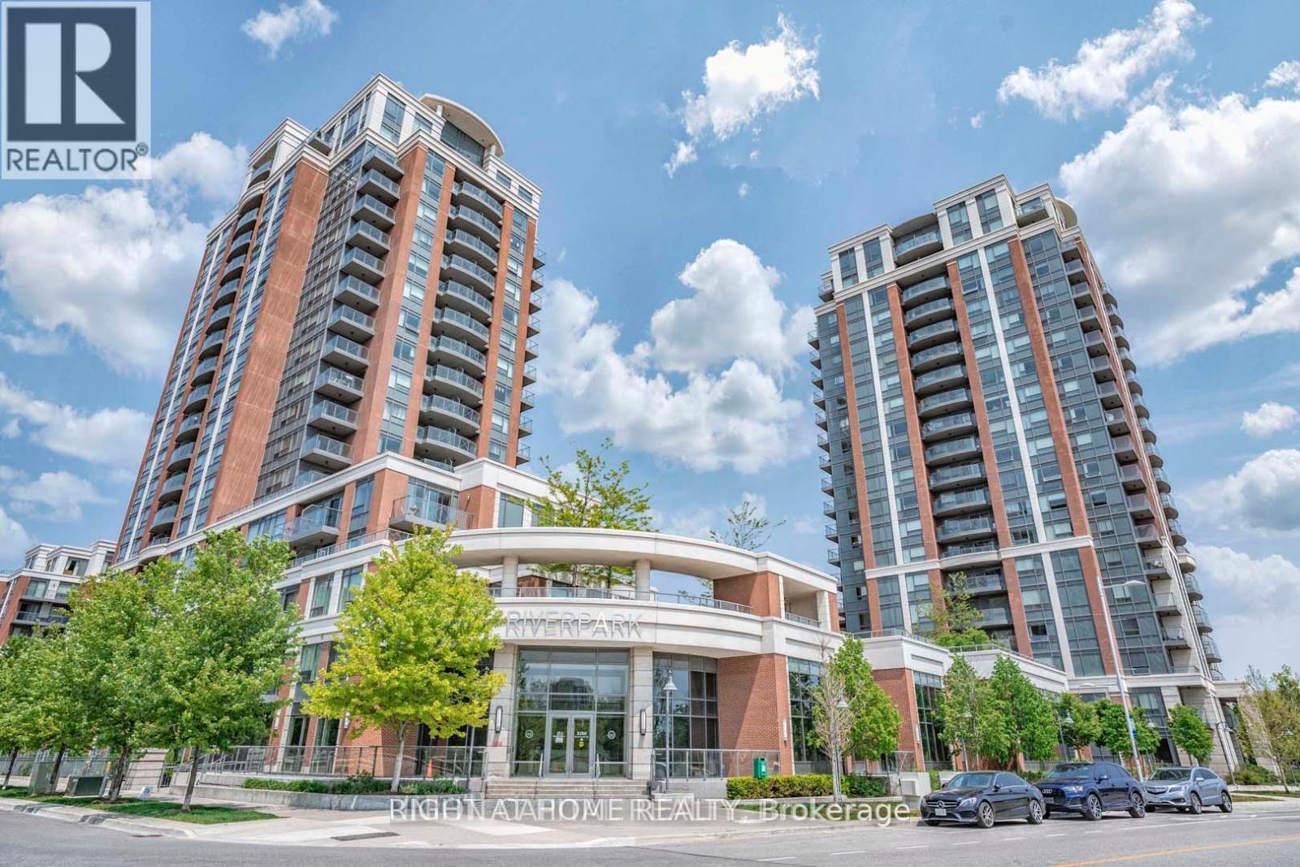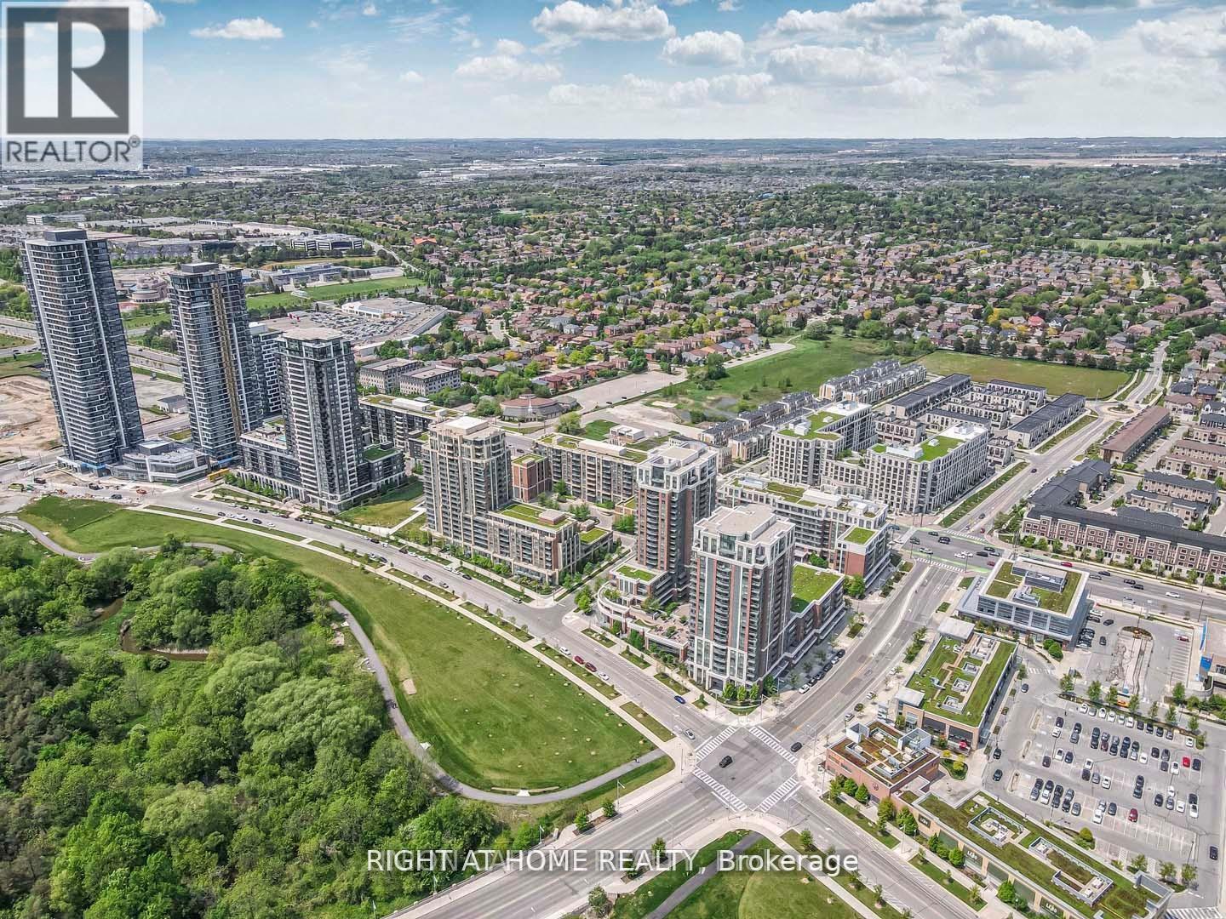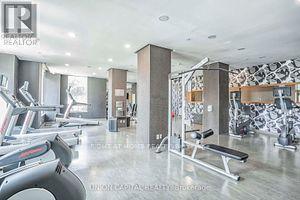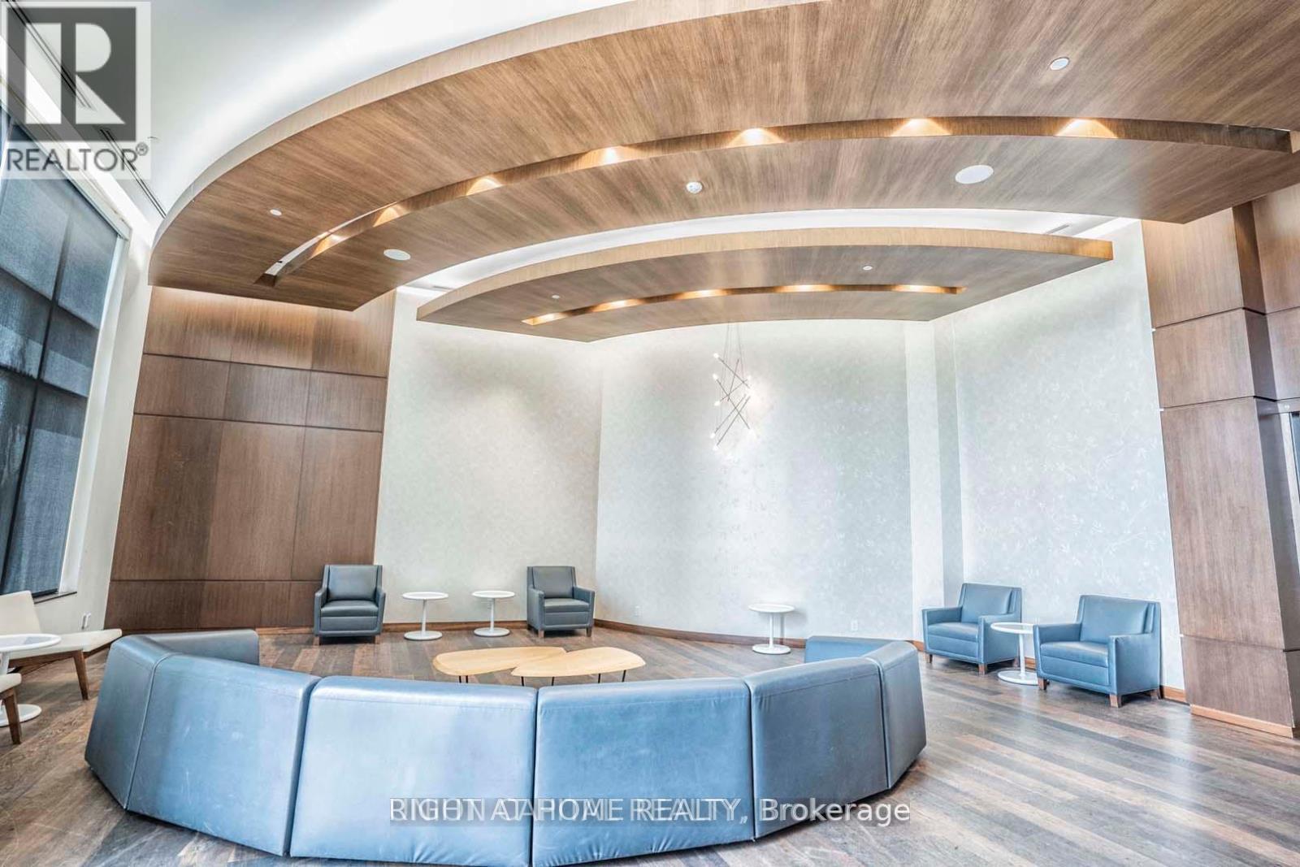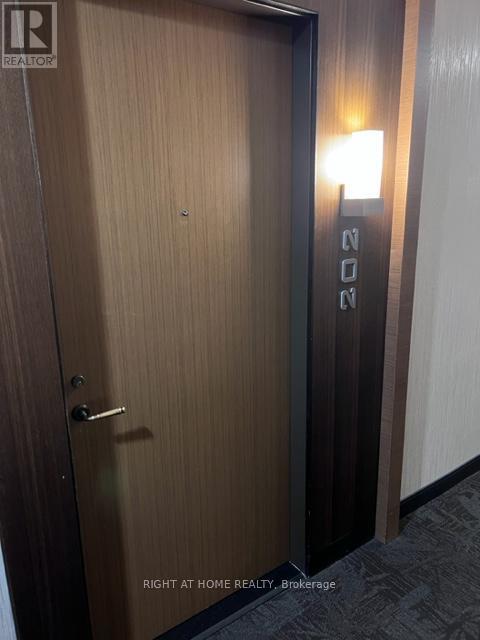289-597-1980
infolivingplus@gmail.com
202a - 8200 Birchmount Road Markham (Unionville), Ontario L3R 9W1
1 Bedroom
1 Bathroom
500 - 599 sqft
Central Air Conditioning
Forced Air
Landscaped, Lawn Sprinkler
$599,000Maintenance, Common Area Maintenance, Insurance, Parking, Heat, Water
$390.03 Monthly
Maintenance, Common Area Maintenance, Insurance, Parking, Heat, Water
$390.03 Monthly*Breathtaking Residence in one of the City's Most Prestigious addresses designed by World Class Team Architects* Grand Open Concept Living/Dining*This Magnificent Residence Has It ALL!*Fantastic Complex With State Of The Art Amenities*Fabulous Entertaining Space, High 9F Ceilings, Elegant Finishes, Gourmet Kitchen*Located In The Heart Of UNIONVILLE*CGI & IBM* (id:50787)
Property Details
| MLS® Number | N12020037 |
| Property Type | Single Family |
| Community Name | Unionville |
| Amenities Near By | Hospital, Public Transit, Schools, Park |
| Community Features | Pet Restrictions |
| Features | Irregular Lot Size, Open Space, Flat Site, Lighting, Wheelchair Access, Balcony, Dry, Carpet Free, In Suite Laundry |
| Parking Space Total | 1 |
| Structure | Deck |
| View Type | City View |
Building
| Bathroom Total | 1 |
| Bedrooms Above Ground | 1 |
| Bedrooms Total | 1 |
| Age | 11 To 15 Years |
| Amenities | Security/concierge, Exercise Centre, Sauna, Recreation Centre, Canopy, Storage - Locker |
| Appliances | Barbeque, Hot Tub, Dishwasher, Dryer, Microwave, Hood Fan, Stove, Washer, Refrigerator |
| Basement Development | Finished |
| Basement Features | Walk Out |
| Basement Type | Full (finished) |
| Cooling Type | Central Air Conditioning |
| Exterior Finish | Concrete, Stone |
| Fire Protection | Controlled Entry, Alarm System, Security Guard, Smoke Detectors |
| Flooring Type | Laminate, Concrete |
| Foundation Type | Concrete |
| Heating Fuel | Natural Gas |
| Heating Type | Forced Air |
| Size Interior | 500 - 599 Sqft |
| Type | Apartment |
Parking
| Underground | |
| Garage |
Land
| Acreage | No |
| Land Amenities | Hospital, Public Transit, Schools, Park |
| Landscape Features | Landscaped, Lawn Sprinkler |
| Zoning Description | Residential |
Rooms
| Level | Type | Length | Width | Dimensions |
|---|---|---|---|---|
| Main Level | Living Room | 3.35 m | 3.05 m | 3.35 m x 3.05 m |
| Main Level | Dining Room | 3.35 m | 3.05 m | 3.35 m x 3.05 m |
| Main Level | Kitchen | 3.13 m | 3.05 m | 3.13 m x 3.05 m |
| Main Level | Bedroom | 3.82 m | 3.05 m | 3.82 m x 3.05 m |
| Main Level | Bathroom | 2.41 m | 1.52 m | 2.41 m x 1.52 m |
https://www.realtor.ca/real-estate/28026374/202a-8200-birchmount-road-markham-unionville-unionville

